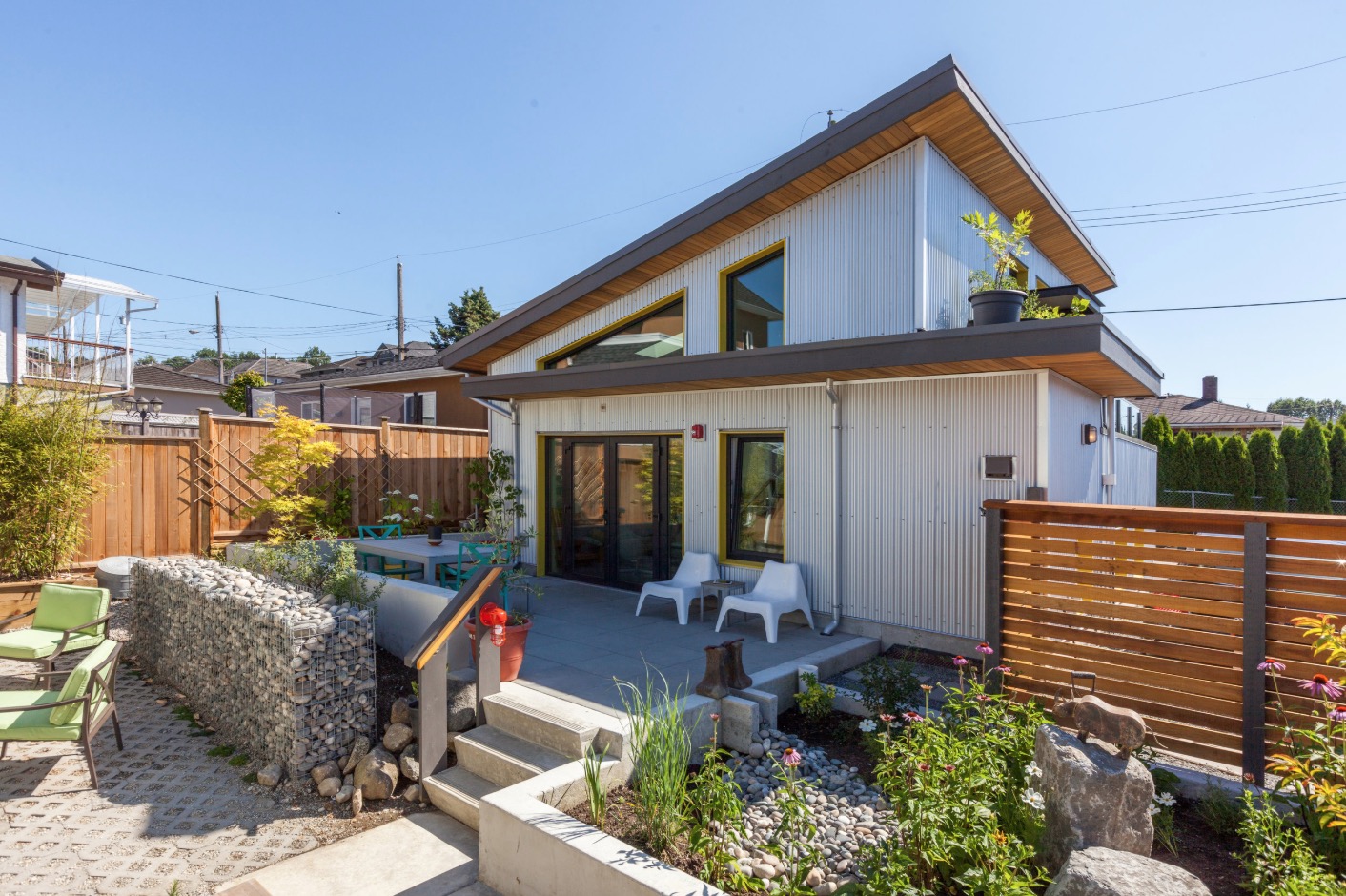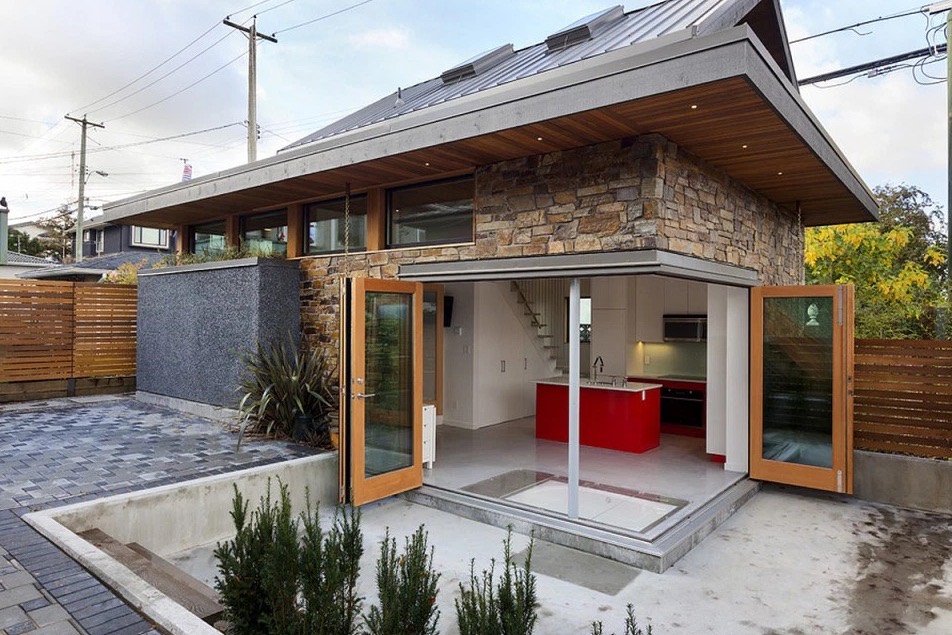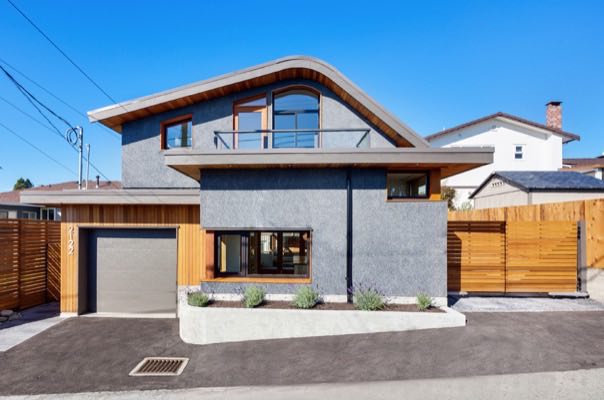This is the Worthington Dr Home by Lanefab Design/Build. It’s a beautiful 760 sq. ft. custom live/work small home built for a graphic artist in Vancouver. The home features a split-level floor plan with three levels of living spaces. Your living area and kitchen are on one side, then you’ve got an elevated office loft with your washer and dryer nook on the other side with access to an awesome outdoor balcony.
Finally, you’ll find your cozy bedroom and bathroom tucked-in downstairs which is partially sunk to achieve more overall ceiling height while meeting a height restriction code of 19 feet. I could see myself living in a small home like this forever! How about you?
Please don’t miss other exciting tiny homes – join our FREE Tiny House Newsletter for more!
760 Sq. Ft. Laneway Small House by Lanefab Design/Build in Vancouver

Images © Colin Perry / Lanefab
[continue reading…]
{ }
This is a modern 800 sq. ft. Laneway home in Vancouver by Lanefab Design/Build. Outside, you’ll notice a mixture of textures including a stone facade, grey concrete siding, and wooden accents. One of the coolest features of this house are collapsible doors that allow the inside and outside to become one in the warmer months. The multi-level patio area allows for plenty of space to relax or entertain.
When you go inside, you’ll find a kitchen with shiny red lower cabinets and bright white walls. There’s even an under-the-floor Jacuzzi tub. The master bedroom has built-in storage and a queen bed, and the bathroom includes a wall to wall mirror and globular white sinks.
Please don’t miss other exciting tiny homes – join our FREE Tiny House Newsletter for more!
Modern 800-square-foot Small House😍

Images © Lanefab Design/Build
[continue reading…]
{ }
If you’re into tiny living but know that you absolutely do need more space than I think might like this Lanefab 1020 sq. ft. small house with garage in Vancouver called the Newport Lane House. It’s built on a 50′ lot and the design offers one bedroom, one bathroom, and a garage for your car and/or hobbies. Pretty cool, right?
One of my favorite parts is not only that it has a garage because I’d like to take care of my car and store some of my stuff there but I also love the second level balcony to spend time outside on. And not to mention, how the kitchen area opens up to the outside. Super awesome!
Please don’t miss other exciting tiny homes – join our FREE Tiny House Newsletter for more!
1020 Sq. Ft. Small House with Garage

Images © Lanefab
[continue reading…]
{ }
If you’re into simple living but tiny living is too much you’re in the right place because today I’m showing you an 800 sq. ft. small house by Lanefab.
It’s a one-bedroom one-bath with a garage and it’s a two-story design. When you walk in (maybe after you park your car in the garage) you’re greeted by an entry.
Don’t miss other interesting stories like this – join our FREE Tiny House Newsletter for more!
Simple Living in a Small House w/ Garage
I think you’ll enjoy the rest of the tour below:
My question is…
How would you like to live here instead of in a tiny house?
Just curious. Let us know in the comments.
[continue reading…]
{ }









