This is a beachfront studio tiny home in Aotea, New Zealand. The beach is just a short walk away.
The home has a kitchen, living area, bathroom, bedroom, and a deck with beautiful views. It’s available on HomeAway to book as a vacation rental.
To explore more amazing small homes like this, join our Small House Newsletter. Enjoy!
Studio Cottage with Amazing Views in New Zealand

Images via HomeAway
[continue reading…]
{ }
This is a modern tiny cabin on a foundation in Missoula, Montana that’s available to book on Airbnb.
It’s a 500 sq. ft. design that sleeps up to four people thanks to the pull-out sofa in the living room. The floor plan gives you a living area, kitchen, bathroom, and the main floor bedroom. What do you think?
Please don’t miss other exciting tiny homes like this – join our FREE Tiny House Newsletter!
Modern 500 Sq. Ft. Tiny Cabin on a Foundation in Missoula, Montana
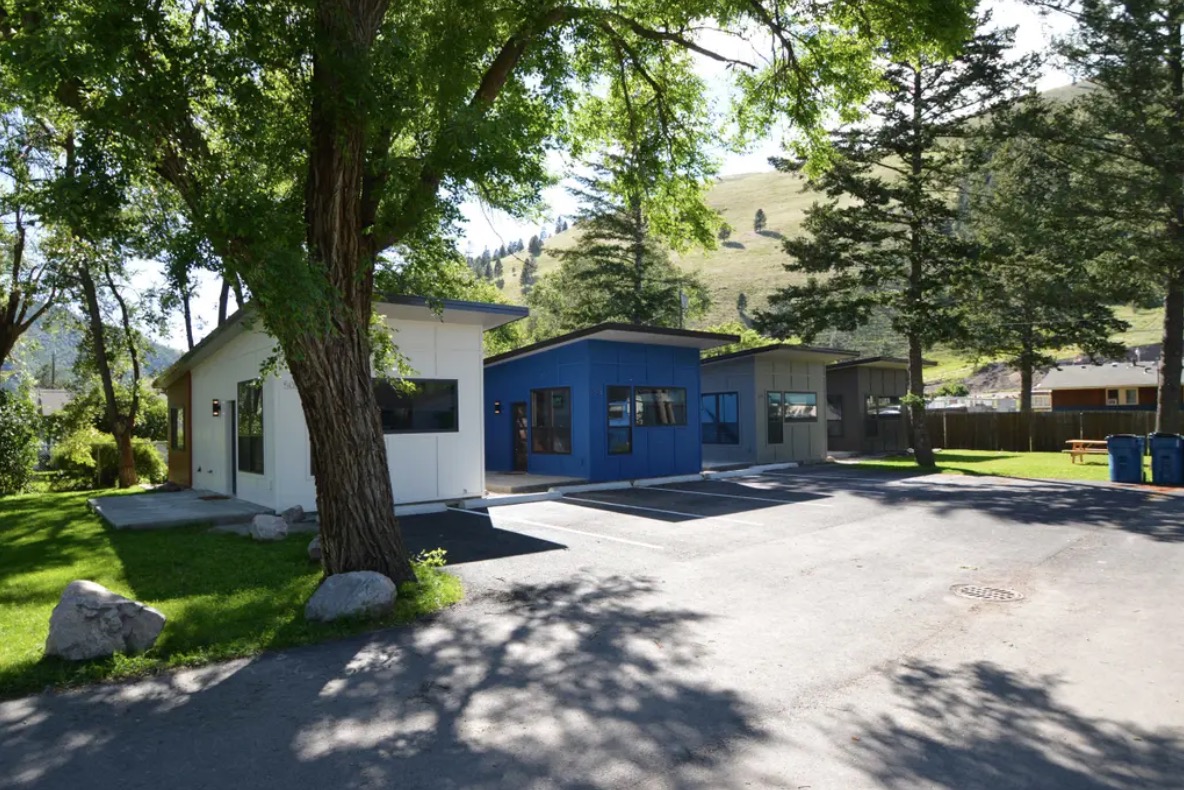
Images via Airbnb
[continue reading…]
{ }
This is the Urban Chalet. It’s a modern tiny house on a foundation in Lexington, Kentucky that you can vacation in.
This inspiring, modern guest house was designed from the ground up for guests to live, work, and rejuvenate in a quiet place.
Please enjoy, learn more, and re-share below. Thanks!
Urban Chalet Modern Tiny House Vacation
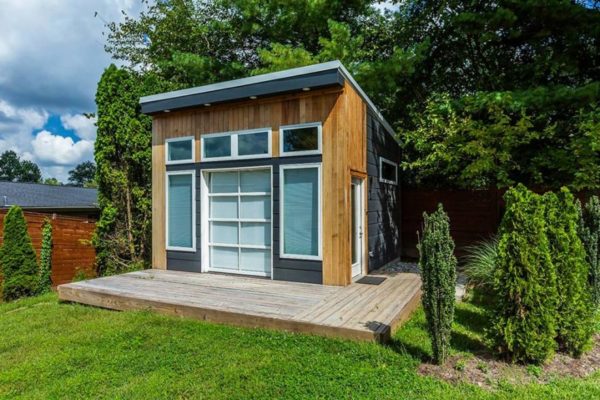
Images via Airbnb
[continue reading…]
{ }
This is a 416 sq. ft. modern tiny cabin on a foundation called the Modern Dwell 16×26 and it’s built by Kanga Room Systems.
This absolutely gorgeous backyard dwelling is the mother of all guesthouses. At 416 sqft with 1 bed, 1 bath, and a full-sized kitchen your guests or renters will have all of the amenities they need for a short or longterm stay in your backyard hideaway.
Don’t miss other interesting tiny house tours and stories like this – join our FREE Tiny House Newsletter for more!
16×26 Modern Dwell Tiny Cabin by Kanga Room Systems
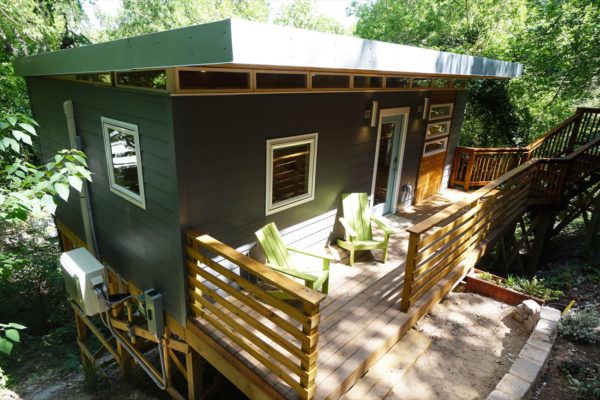
Images © Kanga Room Systems
[continue reading…]
{ }
This is a tiny house and small cottage combo by Kanga Room Systems in Texas. The main cottage is 16×40 and the tiny house is 12×14.
It may sound crazy to think that some people build the backyard Kanga Room to live in while they rent out the main house on the property, but it happens more often than you think! 12×14 Cottage featured.
Want more kind of like this? Join our FREE Small House Newsletter!
Small Cottage with a Backyard Tiny House by Kanga Room Systems in Texas
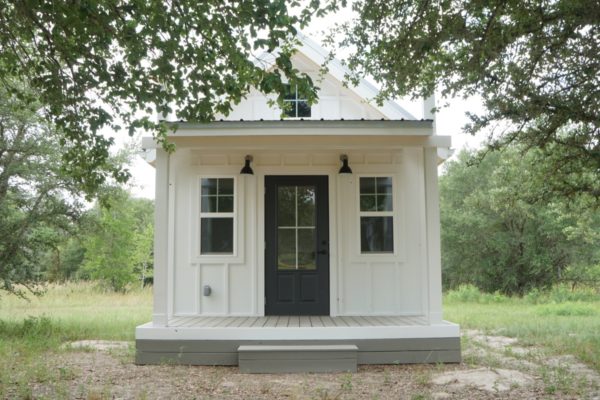
Images © Kanga Room Systems
[continue reading…]
{ }
This is a tiny house vacation rental in downtown St. Augustine, Florida that’s available to book on Airbnb.
It features 400 sq. ft. of space with a living area, bedroom, kitchen, and bath.
Don’t miss other interesting stories like this – join our FREE Tiny House Newsletter!
400 Sq. Ft. Tiny House Vacation in Downtown St. Augustine

Images via Airbnb
[continue reading…]
{ }
This is the Cairn Tiny Cabin at Blue Moon Rising in Deep Creek Lake, Maryland.
Cairns are typically ornate piles of rocks used as a guide in barren landscapes; here at BMR, our Cairn is a guide to another way of thinking.
Please enjoy, learn more, and re-share below. Thanks!
The Cairn Tiny Cabin on a Foundation at Blue Moon Rising in Deep Creek Lake, Maryland

Images via Blue Moon Rising
[continue reading…]
{ }
This is the Skyeia Tiny Cabin on a foundation at Blue Moon Rising in Deep Creek Lake, Maryland.
Nestled amongst the trees, enveloped by ferns you find Skya. Bold red trim stands out against the cedar shake and raw oak logs of the cabins exterior.
Please don’t miss other tiny homes like this – join our FREE Tiny House Newsletter!
The Skyeia Tiny Cabin at Blue Moon Rising

Images © Blue Moon Rising
[continue reading…]
{ }
This is the A45 tiny home. It’s a modern A-frame-inspired structure on a foundation designed by Bjarke Ingels with 180 sq. ft. of space inside.
A45 is the first prototype constructed in upstate New York and will be customizable inside and out for future home-owners to purchase, tailor and have the tiny house built within 4-6 months in any location, for any purpose.
Please don’t miss other tiny homes like this – join our FREE Tiny House Newsletter!
A45 A-frame Tiny Home by Bjarke Ingels
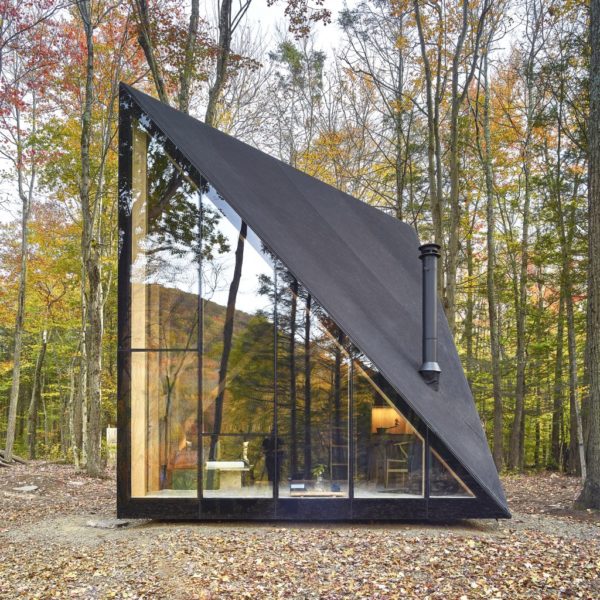
Photos by Matthew Carbone
[continue reading…]
{ }














