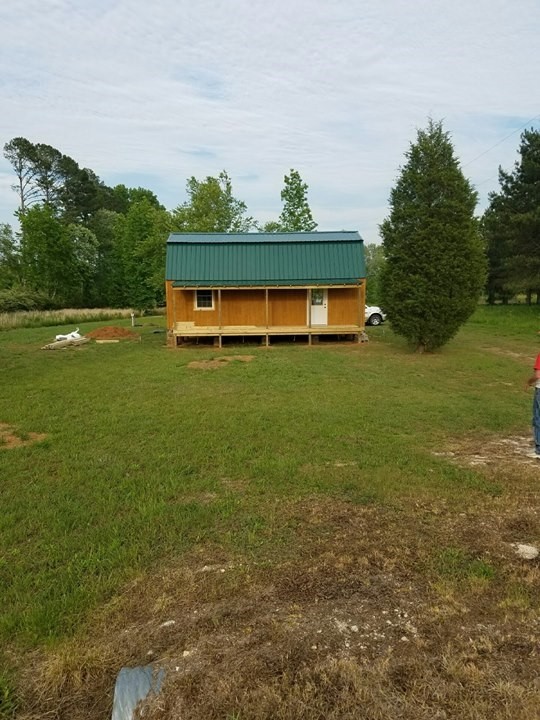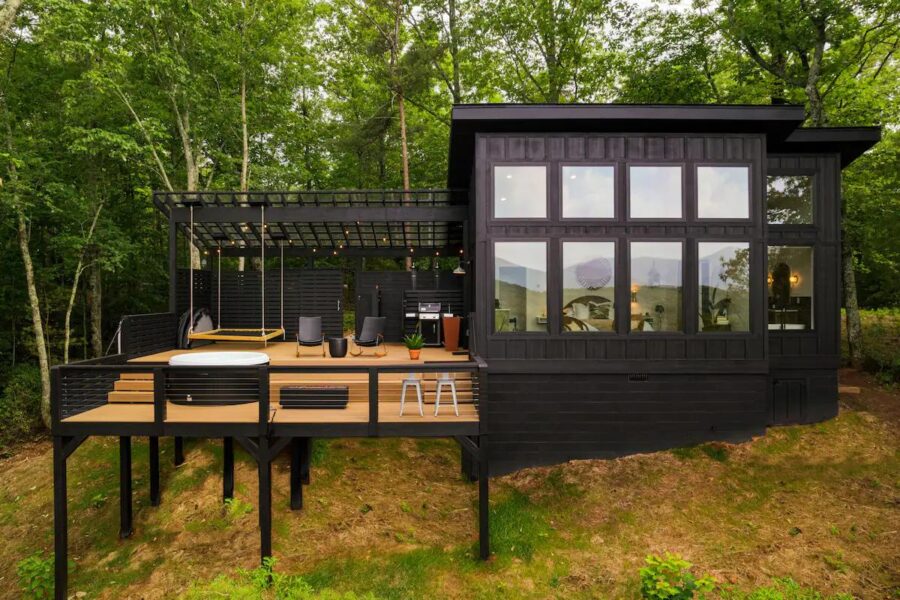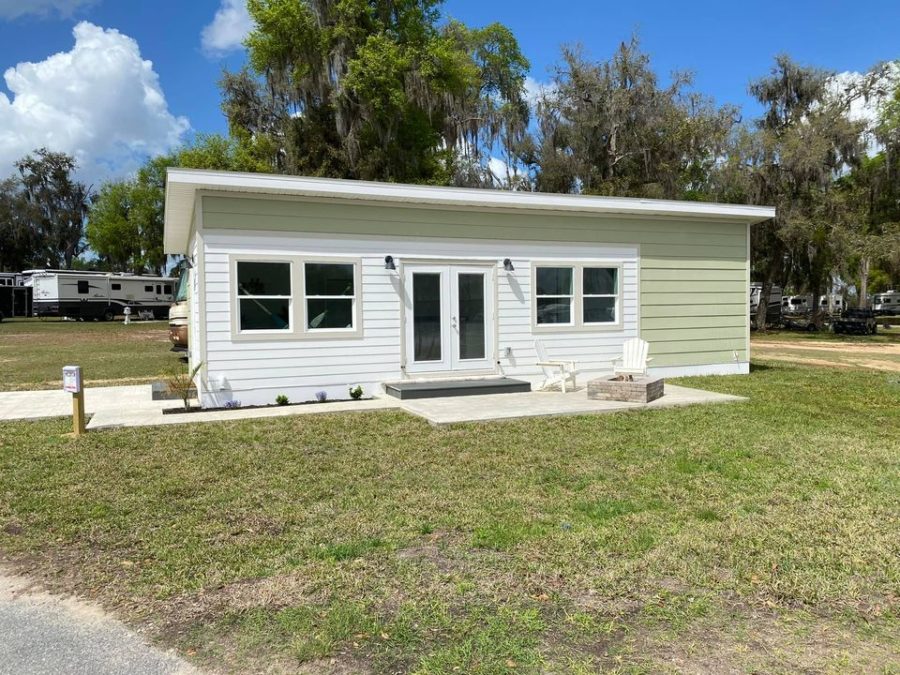Here’s the Scandi, a lovely 416 sq. ft. foundation tiny house with a loft bedroom and private first-floor sleeping area. You can purchase the plans for this adorable 26×16 space on Etsy.
You even get a lovely covered porch in the plans, which I imagine you could screen in if you wanted to (or hey, even make it a solarium!). The kitchen and living room are open-concept, and the bathroom has a toilet, vanity, and shower stall. Could you live in this home?
Don’t miss other incredible tiny house plans like this, join our Free Tiny House Newsletter for more!
416 Sq. Ft. Tiny Home w/ Ground Floor Bedroom
[continue reading…]
{ }
The Sourwood Cabin is the ultimate romantic getaway! Complete with a hot tub, outdoor shower with twin shower heads, an outdoor bed-sized lounge swing, a luxurious indoor King-sized bed, and a spa-tastic bathroom with a walk-in shower and giant soaking tub — what’s not to love?
You can cook simple meals in the kitchentte that has two burners and a coffee station, or go out to eat at one of the nearby restaurants. The home has breathtaking views of the mountains, and you’ll feel secluded and at rest during your stay.
Don’t miss other amazing tiny homes like this – join our FREE Tiny House Newsletter!
Luxurious Cabin w/ Hot Tub & Walk-In Shower
[continue reading…]
{ }
This is a great option for a one-floor cottage that comes in at just under 500 square feet. The Juno Model, by Atlas Cottage Homes, is constructed in-factory to Florida building codes and then delivered and secured on a foundation on-site.
It features a spacious living room with an adjacent kitchen, a full bathroom, space for a stacked washer and dryer, and then a large downstairs bedroom. This one for sale on Facebook shows the bedroom with a Murphy bed to maximize space. What do you think?
Don’t miss other beautiful small houses, join our FREE Small House Newsletter for more like this!
Florida Builder with 500 Sq. Ft. Foundation Homes
[continue reading…]
{ }
This is a 280 square foot foundation home built by Dwayne A. Jones in the historic neighborhood of Orange Mound in Memphis, Tennessee. Jones showed us another one of his creations earlier this year, but this one is even smaller and just as adorable.
The tiny house is currently for sale for $42,500. Enjoy the photo tour below and learn more below.
Don’t miss other interesting tiny homes like this one – join our FREE Tiny House Newsletter for more!
Foundation Tiny House in Historic Neighborhood

Images via Dwayne A. Jones
[continue reading…]
{ }
This is Christine’s 16 x 32 lofted barn in Leesburg, Alabama and here’s her story:
Three years ago with the kids grown I decided to quit my job of 20 years as a medical assistant and join my owner operator husband on the road full time. We found a piece of land on Weiss lake with a camper on it and talked about downsizing.
Don’t miss other awesome stories like this – join our FREE Tiny House Newsletter for more!
Christine’s Tiny House… A 16 x 32 Lofted Barn in Alabama

[continue reading…]
{ }
This is the story of Brenda and Marvin’s Tiny Cottage that they designed and built themselves. They did it for only $25,000 and they built it in less than a year.
You can actually see how they did it below, you can look at their floor plan, constructions costs, and you can even inquire with them about buying a set of plans so you can build one just like it for yourself.
Don’t miss other awesome stories like this – join our FREE Tiny House Newsletter for more!
Couple Design/Build Tiny Country Cottage in Less Than 10 Months for Less Than $25k

[continue reading…]
{ }











