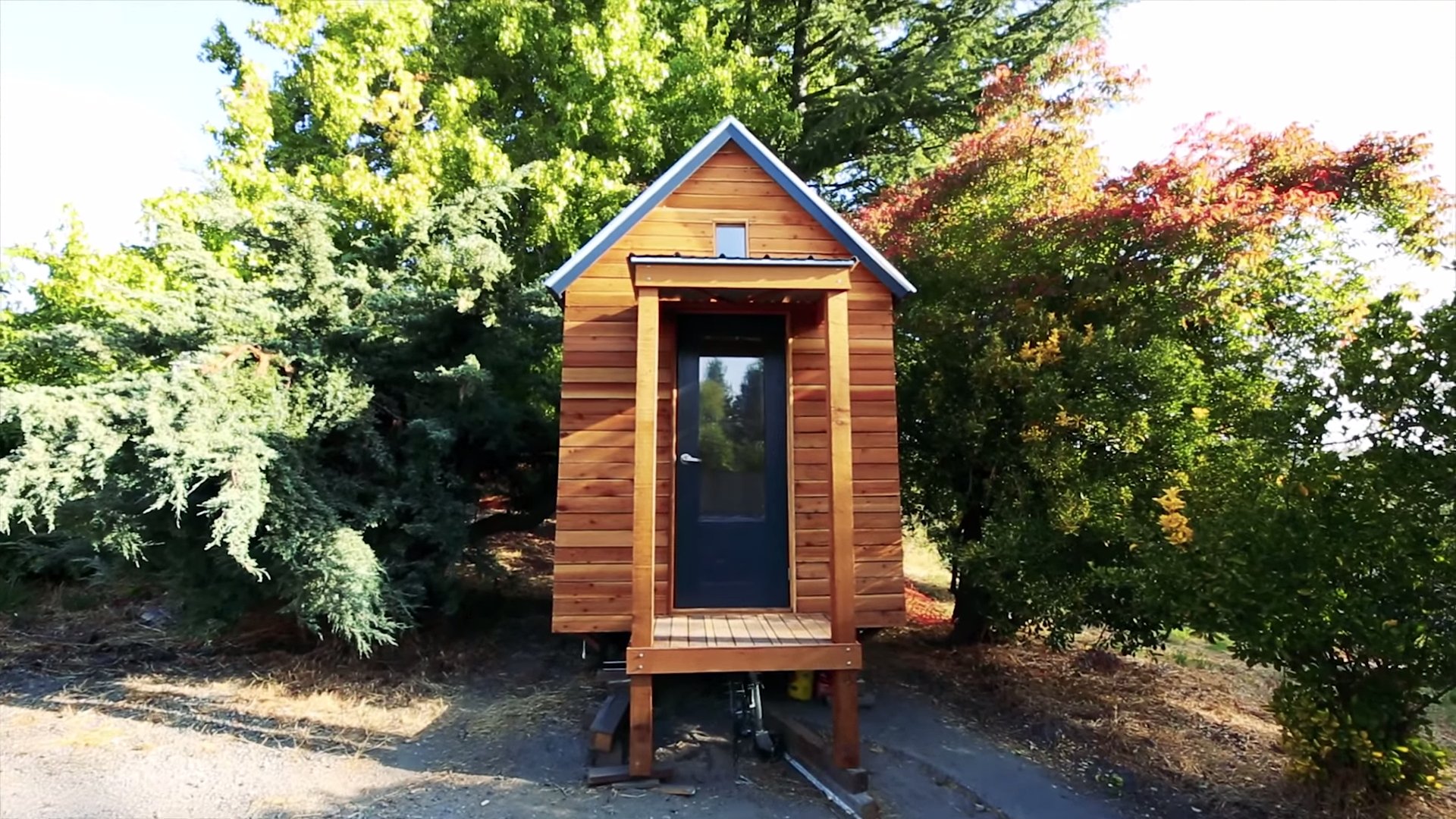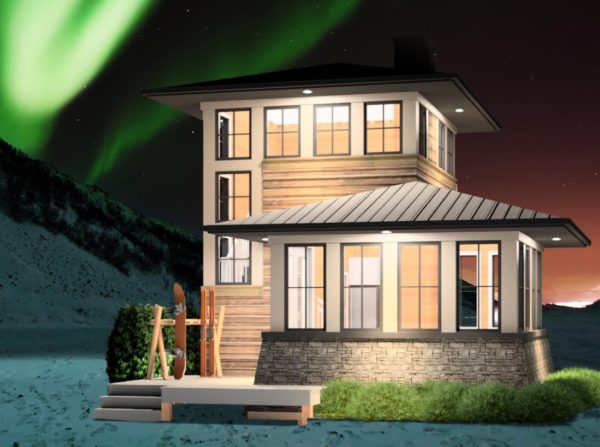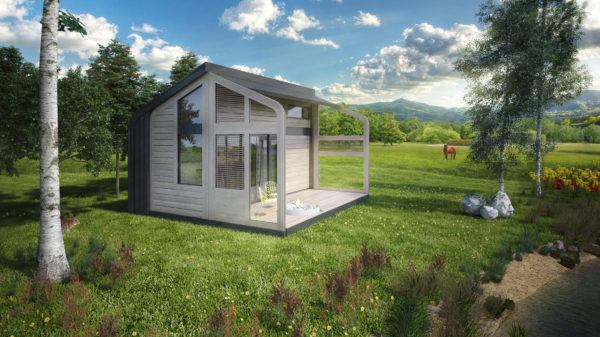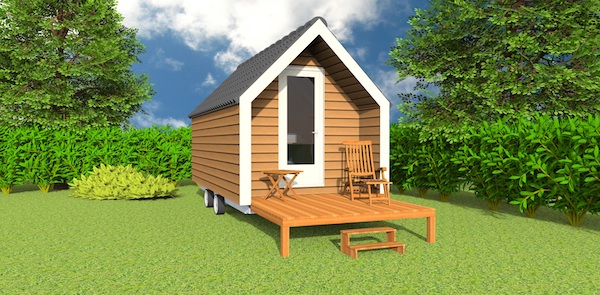One of our readers, Robert Olson, shared one of his floor plan sketches to help another reader.
She needed a home to suite the needs of herself and her disabled son. Read the comment below.
Thanks, Robert and Alex for the small home ideas. I am a single Mom with a son in his 20’s with special needs (unable to live by himself) who will be living with me for a very long time; space and privacy are necessities for him. Do you have any ideas for a small house for 2 adults who need separate sleeping quarters? I am in the process of getting my house ready to sell and move home to New Mexico; we can’t afford, nor do I want a regular house; I have been searching for a small house plan that would work for us as hopefully we can build; also, my son needs his own bathroom, do to Aspergers. I would gladly buy a plan from you that would work for us. I am disabled as well, due to a brain injury. The closet, washer, dryer, bathroom is a brilliant idea! Thanks so much for all you do for us. You give me hope! (source)
Thankfully, Robert already had a plan he had sketched out that would be perfect for her. He replies,
MaryAnne, I would suggest a one level home, 2 bedroom 2 bath split bedroom arrangement. This way your son can live with you, but you each have your privacy on opposite sides of the house, yet joined by a common living area.
I sketched out a house like that once, designed for 2 room mates to share the high cost of housing in Hawaii. I might still have that in my computer somewhere. I’ll look. (source)
***
Yes MaryAnne, I do still have it in my computer. Its called the Aloha. It was a quick 5 minute concept sketch. I don’t even have square footage. Its just an idea sketch, but I think it would fit your needs. You can build it as big or small as you want. I will send it to Alex to forward to you. Keep in mind this was designed for 2 room mates with sweeping views of the pacific ocean from a hillside, so all the windows are on the ocean side. (source)
In case you find yourself wanting something similar, or are just curious about what the plans look like, I’m sharing them below thanks to Robert. And we’re lucky to have him in the community. Thank you Robert.
THE ALOHA 2/2 Split Bedroom Floor Plan
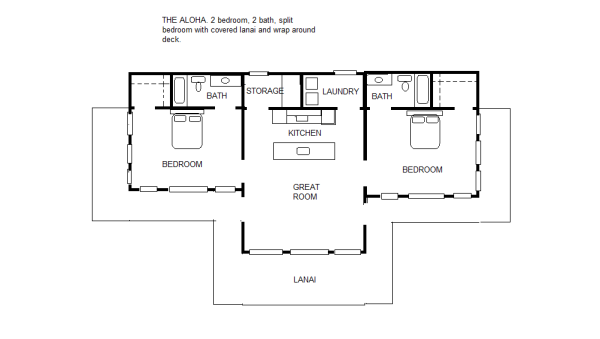
Images © Robert Olson
[continue reading…]
