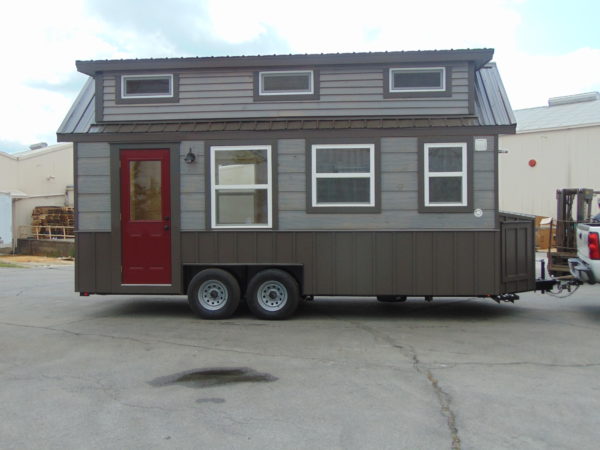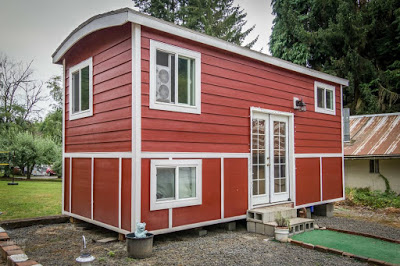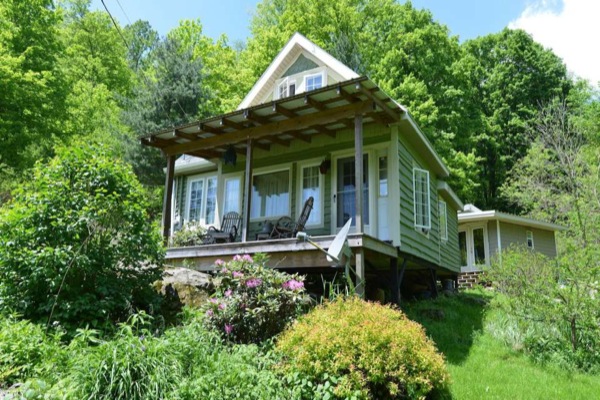This is a lightweight 245 sq. ft. steel-framed tiny house on wheels with two huge slide outs.
This model is called the Rogue and it’s designed and built by Raymond McCue in Sherwood, Oregon. Enjoy!
Don’t miss other great stories like this – join our FREE Tiny House Newsletter for more!
Lightweight, Steel-Framed Tiny House with Dual Slide Outs!

Photo credit: Raymond McCue
[continue reading…]
{ }
This is the Gorgeous Rookwood Cottage by Incredible Tiny Homes.
They sold it to the buyers for $41,500.
Please enjoy, learn more and re-share below!
Gorgeous Rookwood Cottage by Incredible Tiny Homes
[continue reading…]
{ }
This is the Red Bungalow tiny house built for Masha Shubin.
This house was featured on HGTV’s Tiny House Hunters, Season 3, Episode 13.
Masha’s tiny house is up for sale right now (for $55,000) in Oregon City.
Please enjoy, read more, and share below!
Masha’s Red Bungalow Tiny House
[continue reading…]
{ }
This is a log siding tiny house on wheels for sale in New York. The buy it now price is $25,000. You can learn more about this tiny cabin on wheels in this post when we originally featured it on Tiny House Talk a few years back.
When you step inside this custom built tiny house you are in the living room with a cozy sofa bed, a rustic bookshelf, and a fireplace. There is space for a small dining table or desk near the kitchen. In the kitchen, there is a small sink, two burner propane cooktop, microwave and mini refrigerator.
The bathroom has a full-size fiberglass shower and composting toilet. Up the ladder to the sleeping loft you’ll find a queen size bed. The entire interior of the home is natural pine with foam insulated walls. There is a galvanized roof and this tiny house is secured and built right onto a double axle utility trailer. Please enjoy and re-share below. Thank you!
Log Siding Tiny House on Wheels For Sale in New York

Images © eBay
[continue reading…]
{ }
This 144 Sq. Ft. Toy Box Tiny House is a guest post by Frank Henderson – share yours!
This tiny house is a custom design. Using reclaimed materials and high quality fixtures, the motto of this build was “Downsize and Upgrade”.
There is a spacious sleeping loft (7’x8′) and all of the windows are new and operable. The double patio door offers tons of natural light, and the loft windows create a nice breeze using stack effect.
The house is not set up to go off grid, but can be hooked up to a solar powered system. We have installed a solar vent to keep constant air flow throughout the house.
The base of the house is surrounded by a planting trough in which flowers or succulents can be planted.
There is no toilet, because it was our thought process that a buyer might want something other than what we would provide. The house is plumbed in case you would want to add a water operating toilet (RV flushing toilet).
The trailer is a Tumbleweed, designed specifically for building tiny houses. It has working brakes and lights. Please enjoy, learn more and re-share below. Thank you!
Toy Box Tiny House
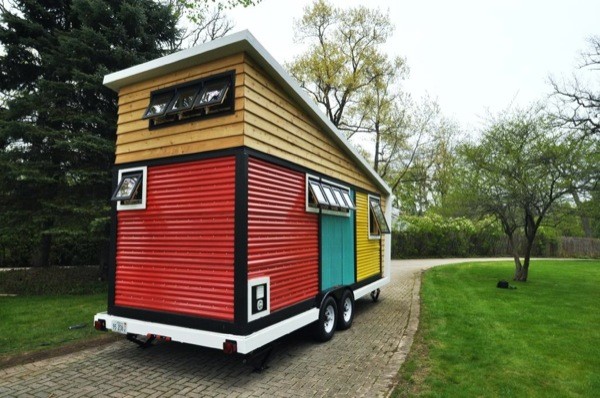
Images © Frank Henderson
[continue reading…]
{ }
Straight out of a storybook this sweet little whimsical cottage is a dream come true for Sue Corl and her husband Ron.
The cottages’ design, look and feel was based on Sue’s childhood dream of having a tiny cottage just like Rudolph, Hermey & Yukon Cornelius (from the Classic cartoon Rudolph the Red-Nose Reindeer).
Thus the name of their tiny home, “The Rudolph Cottage“.
Ron and Sue have been living tiny for over 28 years. After living in a 200 sq. ft. travel trailer for seven years with their two cats and a large dog they decided it was time to up-size (or should I say ‘right-size’?).
So they bought 30 acres of beautiful lush woodland amongst the largest Amish community in central Ohio.
Then they spent over 2 years gathering the perfect materials to create this whimsical fantasy tiny house Sue always dreamed of.
Let’s check it out while I tell you the rest of their very inspiring simple living story…
Couple Build Their Own 520 Sq. Ft. Cottage to Upsize from 200 Sq. Ft. Trailer
[continue reading…]
{ }
Just a little while back I showed how the core of the Robins Nest Tiny House on Wheels was Built (and how you can do the same) thanks to Brevard Tiny Houses.
This is an 8′ x 24′ custom designed tiny home on wheels to meet their clients needs. Even the trailer was custom designed for the design.
As soon as you walk in there’s a bathroom with shower, sink and composting toilet directly to your right. I like how the bathroom is near the front door, don’t you?
Related: How to Build the Robins Nest Tiny House on Wheels (How it was built)
Robins Nest Tiny House Tour
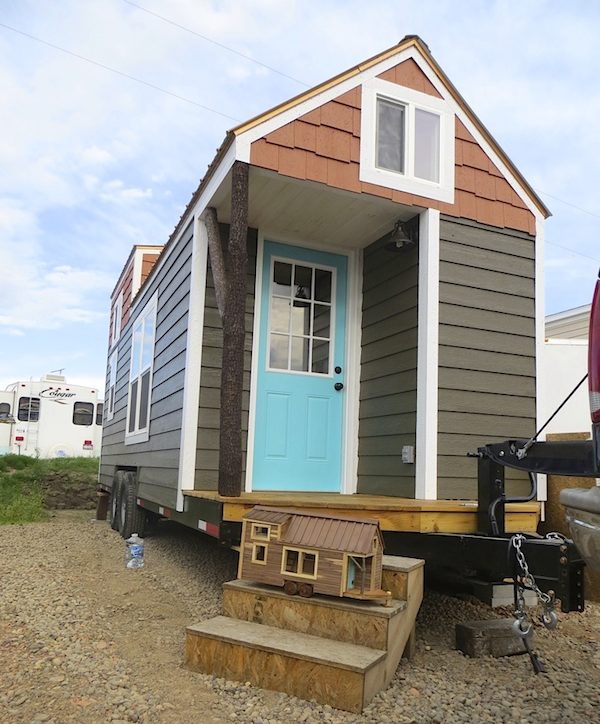
Images © BrevardTinyHouse.com
I encourage you to enjoy the full tour and story on the Robins Nest Tiny Home below (I think you’ll really like it):
[continue reading…]
{ }



