This post contains affiliate links.
Just a little while back I showed how the core of the Robins Nest Tiny House on Wheels was Built (and how you can do the same) thanks to Brevard Tiny Houses.
This is an 8′ x 24′ custom designed tiny home on wheels to meet their clients needs. Even the trailer was custom designed for the design.
As soon as you walk in there’s a bathroom with shower, sink and composting toilet directly to your right. I like how the bathroom is near the front door, don’t you?
Related: How to Build the Robins Nest Tiny House on Wheels (How it was built)
Robins Nest Tiny House Tour
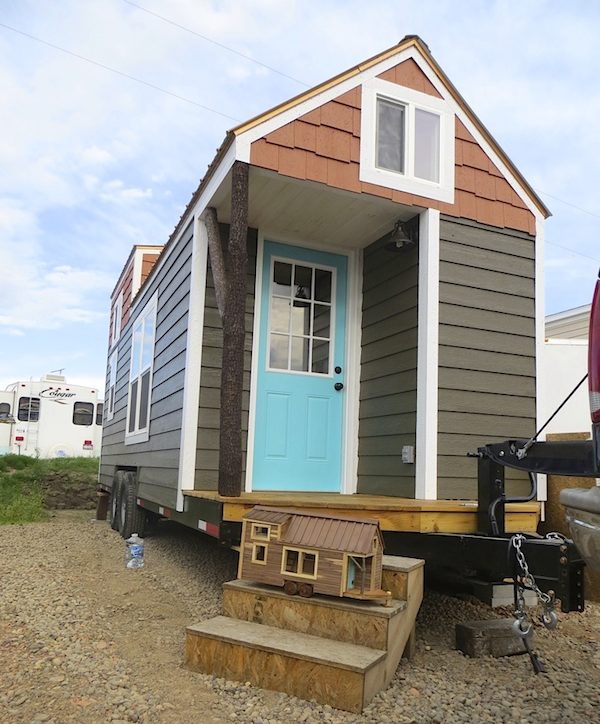
Images © BrevardTinyHouse.com
I encourage you to enjoy the full tour and story on the Robins Nest Tiny Home below (I think you’ll really like it):


In the photo above, again, bathroom is to the right and to the left is your closet with privacy curtains available to turn the area into a changing room. Pretty smart, right?
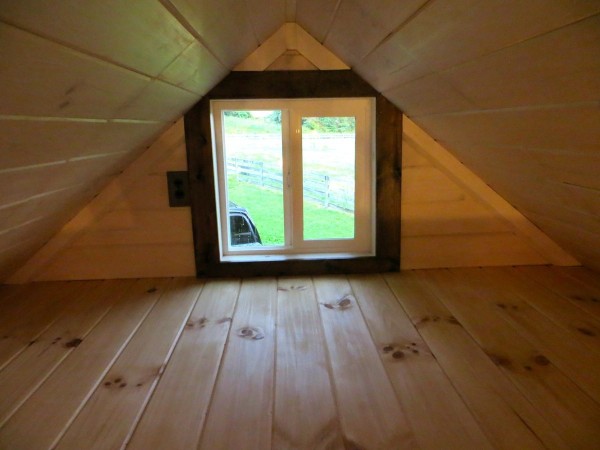
I’ll show you the bathroom at the end of this post but directly above the entrance area is the second loft which you can use for storage or as a second sleeping loft or bedroom. Let’s go to the kitchen…

Notice the awesome custom staircase that takes you to the main loft which is directly above the kitchen.
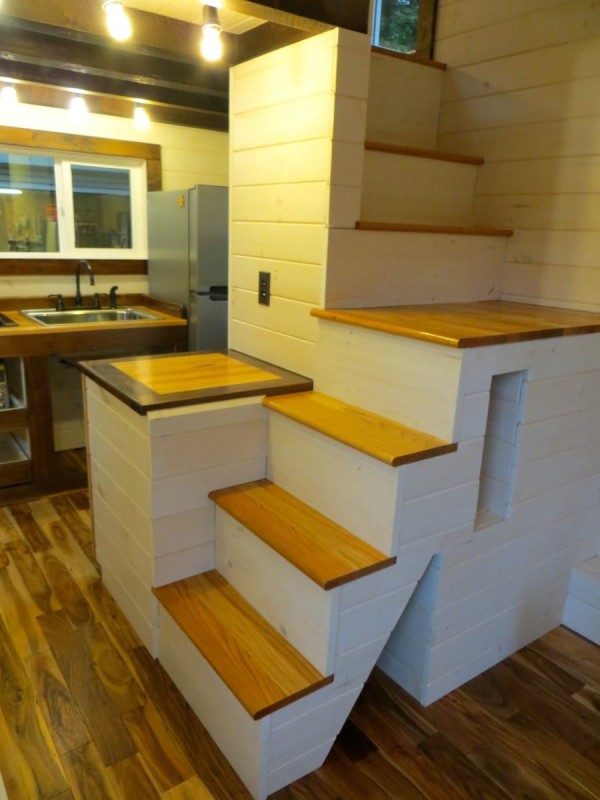
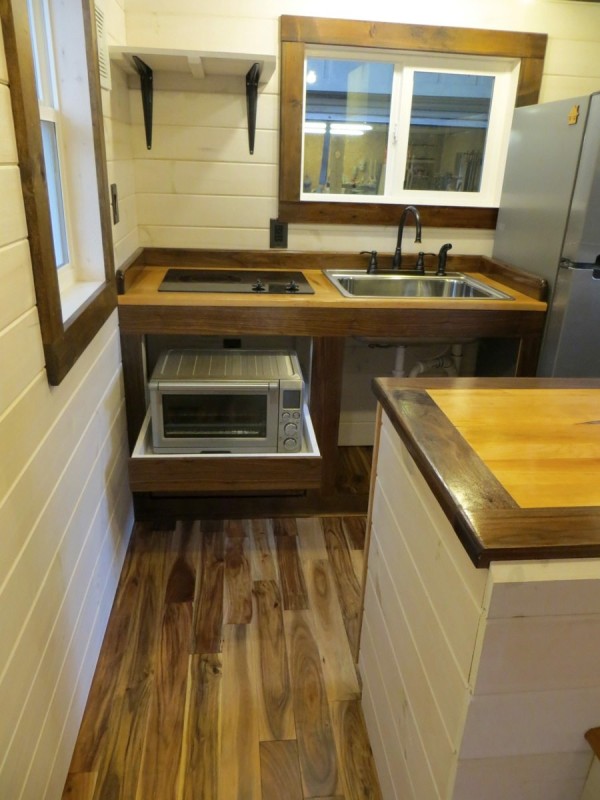

Storage is built into the seating benches.
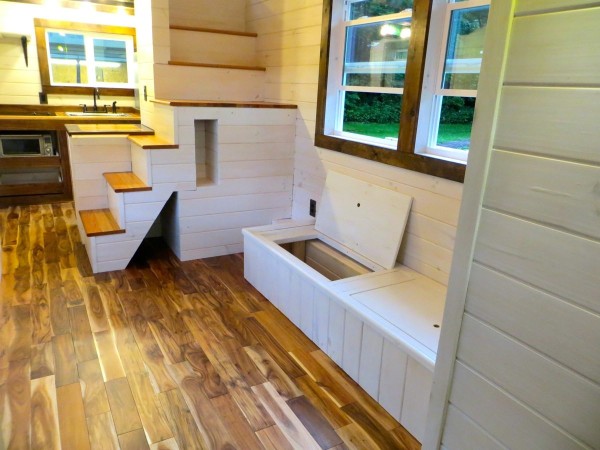

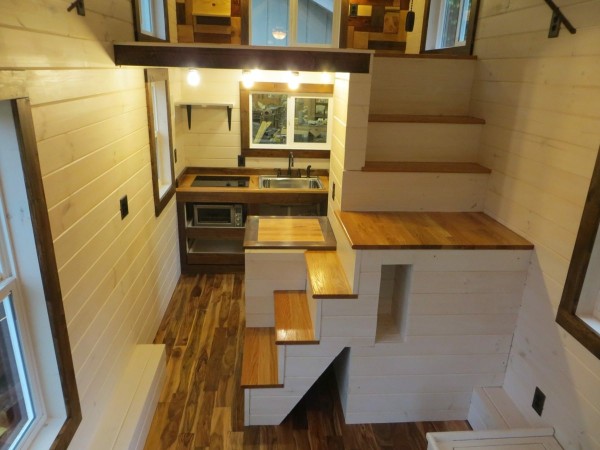
Under the stairs is the water heater, space for kitty litter, and on the other side there’s even space for a washer/dryer!



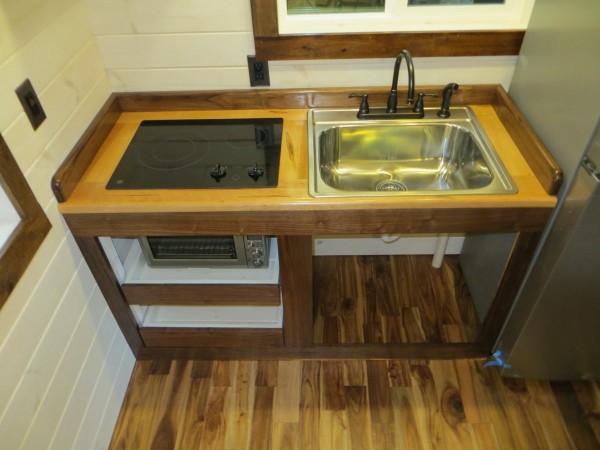
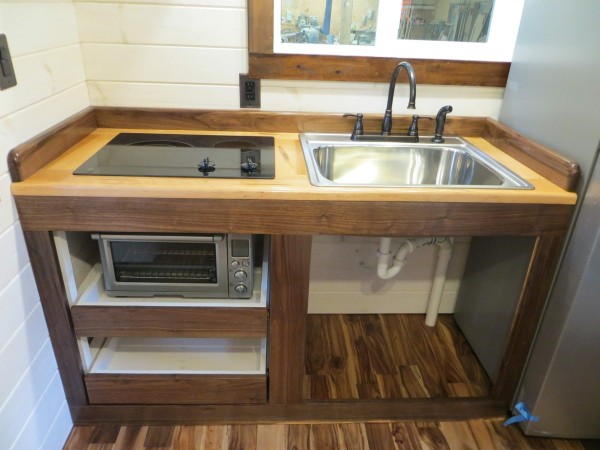



Related: Top 5 Washer/Dryer Combos for Tiny Houses
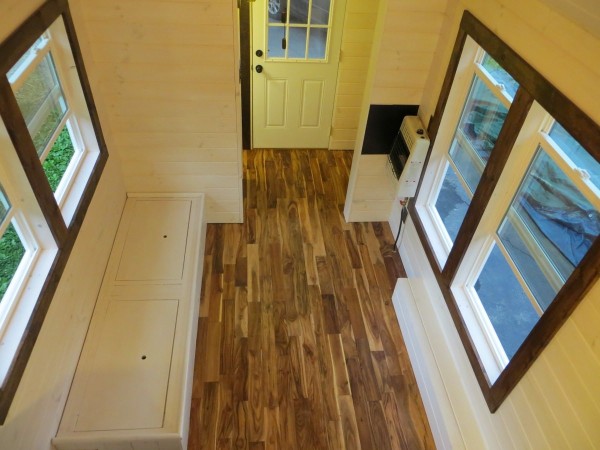
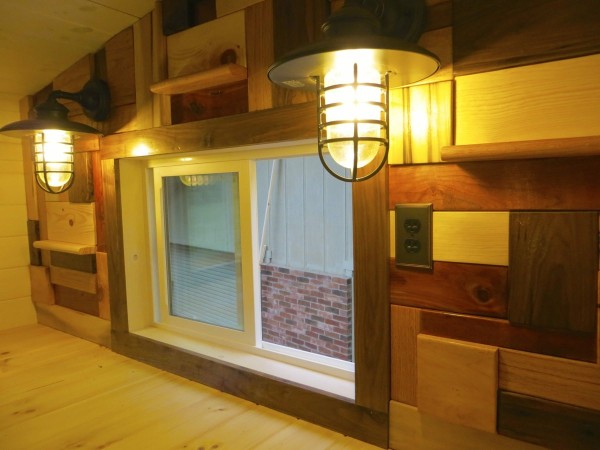

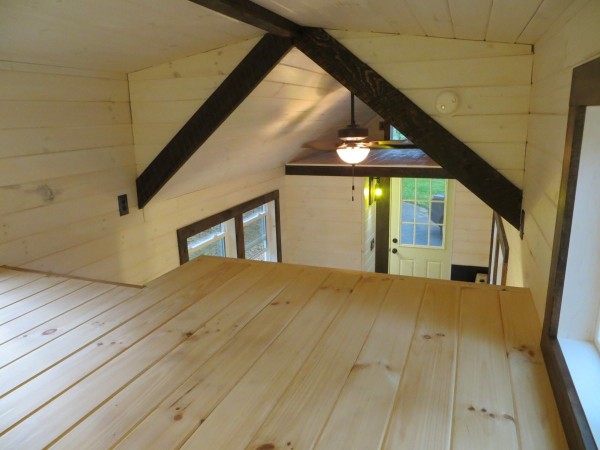

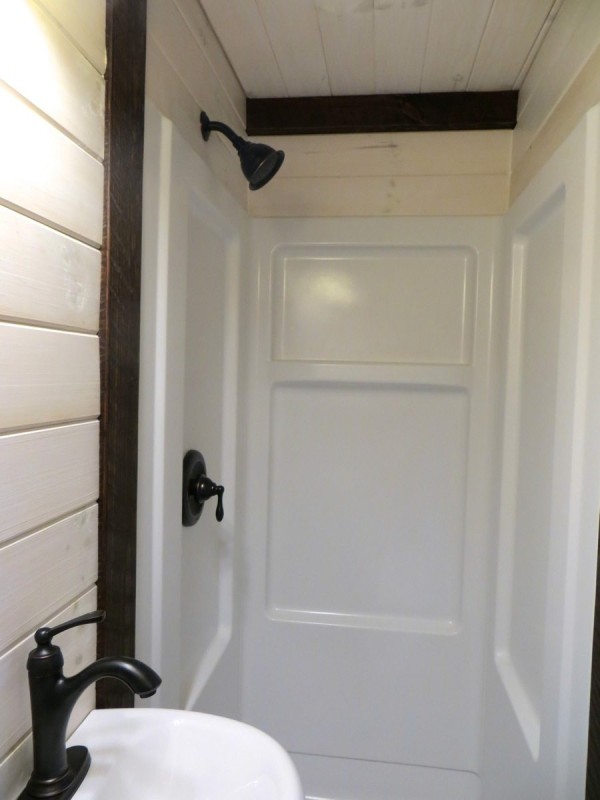

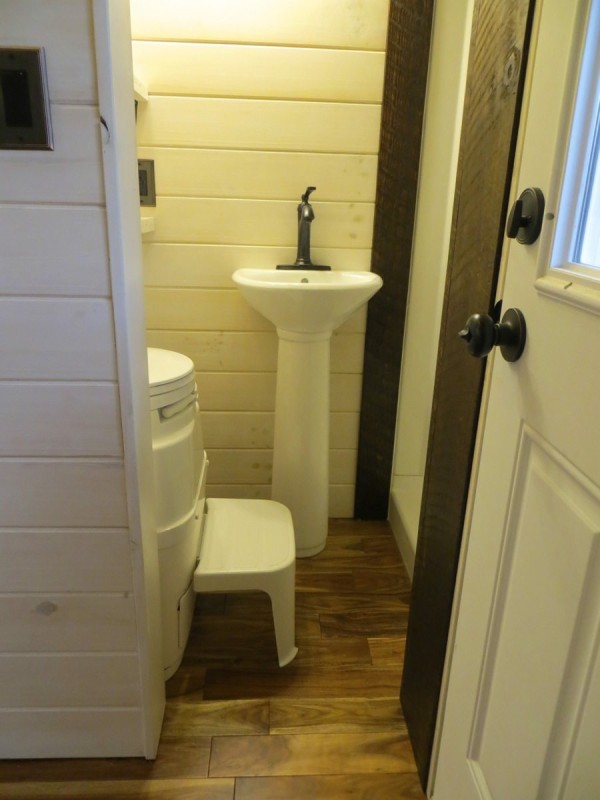
All Images © BrevardTinyHouse.com
Video 1: Guided Video Tour of the Entire Robins Nest Tiny Home
Video 2: Brevard Tiny House Builds the Robins Nest
Related: See how the Robins Nest Tiny House was Built
Learn More About Brevard Tiny House Company
- Near Asheville, NC
- Affordable Pricing and Delivery
- Benefits of working with a team
See the links below to learn more about them below at their website:
View more photos of this tiny house here.
Check out more designs from Brevard Tiny House Company.
Meet the team behind this company.
Learn about hiring them for your own micro house project.
Follow and “Like” them on Facebook here.
How to Build Tiny Houses: Step by Step Guide
If you’d like to learn more of the nitty gritty details on how to build a tiny house I recommend this guide.
Ready Made Trailers to Build Tiny Houses On
Also- if you need a trailer to build your tiny house on- I recommend these trailers since they’re made for it.
Want More Tiny Housing Inspiration?
If you enjoyed Brevard Tiny House Company’s Robins Nest home you’ll LOVE our free daily tiny house newsletter with even more!
You can help spread the housing revolution by sharing this post with your friends on Facebook, Twitter or Email using the buttons down below. Thank you!
Related: Brevard Tiny House Company’s First Tiny Home
This post contains affiliate links.
Alex
Latest posts by Alex (see all)
- Her 333 sq. ft. Apartment Transformation - April 24, 2024
- Escape eBoho eZ Plus Tiny House for $39,975 - April 9, 2024
- Shannon’s Tiny Hilltop Hideaway in Cottontown, Tennessee - April 7, 2024






The staircase!!! Now, that’s what I’m talking about! Even Seniors could live here. Love the kitchen organized under the loft-room. Really nice.
Seniors would die there. All of that staircase.
I meant “falling off of that staircase”. Otherwise, cool house for more spry folk.
Although I do definitely like the stairs over climbing a ladder, those stairs look to be a pretty high step up. I guess if you’re six feet tall with long legs, that wouldn’t be a problem. C’mon builders, tiny houses need to not only look great, but be liveable for all kinds, sizes and shapes of people. Those stairs might not work too well if you have a small child either.
Is there storage or other function in the stairs? If not, what a waste of space.
Sharee, the water heater is under the stairs by the seating bench. From the kitchen side the washing machine and shelves fit under the return. The triangular hole on the living room side appears to be an entry point for the cat’s litter tray.
Wasted space where stairs are. Don’t like the toilet. Would have closed cabinets under sink and cook top. Microwave on a shelf over cooktop. Under the counter refrig to have more counter space. I would have made the stairs come straight down. I would have instead hot water heater. Less windows. Then it would be perfect for me. But over all nice design.
Jeepers! HOW proud is the photographer of that microwave/sink area???? I lost count after FIVE photos featuring that combo. LOL
LOVE the stairs! Really, truly am keen on the artist wood wall in the loft…THAT I’m glad to see some close up shots taken. For folks that enjoy moveable tiny homes, this must set their heart aflutter. 😀
Cahow, I believe what you are thinking is a microwave is actually a toaster oven, which is a perfect addition when you consider there is just a cooktop and not a regular range included.
As far as a weekend get-away, this is just about perfect. Could I live in it full-time? Sure could with the additiona of lots of closed storage and, fortunately, there appears ample space to add a number of custom cupboards. There are some super nice features in this unit and so nicely finished 🙂
There is a lot of cleverness and beauty in this tiny house. Very well done, especially the washer/dryer location, and I love the stairs! Only suggestion I would make is to try not cover the beautiful window trim with the heater and refrigerator, otherwise, it’s a beauty!
I want to move the light switches to the outside of the bathroom and have a pocket door to close while using the restroom. i think anyone else in the place would be happy too.
I’m a fan of pocket doors too and was thinking the same thing about the bathroom. The size and position of the bathroom sink seem cumbersome. Wonder if a corner sink or a slimmer rectangular sink would work better for that space. I assume the empty space next to the toilet is where you’d put a slim pail of sawdust for the toilet.
So much to like about the Brevard designs but I must say pocket door, pocket door, pocket door! Bathrooms absolutely should have doors.
I covet the bathroom and love the pull out shelves in the kitchen
greetings,
I really am inspired by the stairs and your mixed wood grains. It’s beautiful. Can you share details about the bathroom? The toilet is especially unique looking. Compost, bio?
Cheers.
Cute house but the toilet looks like it is pretty high and awkward for use. Is there any counter space or did I overlook it?
I’ll just comment on one issue about this. I have a major issue with the fact of no hand rail of any type on those steps. The steps will be very slick if you go from the shower to the loft with wet feet. Even without that, going to the bathroom in the middle of the night, be totally easy to just step off. Few of these builds have hand rails, and I have seen absolutely zero with some type of traction strip on the steps – people put pieces like that in their tubs so they won’t slip while showering, so you would think it would be a no-brainer to put something on steps, however it just doesn’t happen. A no-brainer.
Want to apologies for accidentally pressing report comment on Jim, using my IPAD which very sensitive. I do agree with Jim, switches should have been put in the outside and pocket door installed. As for the stairs need rails, the steps could also serve as extra storage space.
And storage under the stairs has exactly what to do with them needing rails?
Marta was merely agreeing with you on your point about the handrails, and adding her own observation about the need for more storage. Theo, you don’t seem to like the tiny house via trailer concept at all and you point out some good reasons why you feel that way. I hope you do find your perfect small home someday and find your happiness there.
Didn’t seem that way to me, however, that is past history. Wrong, I do not have any issues with the trailer concept. However, if I wanted a trailer I would hit craigslist and pickup a camper trailer, and re-do it. That would give shelter from the word go, and the final cost would wind up much lower than most of these tiny houses. Plus the toilet would wind up on the same floor as the sleeping accommodations. I’m looking for a raised roof van myself, for travel trips, I see camp trailers on there for under $25o0 all the time, nice ones, from 1o feet or so, up to around 30 feet. My issue with most of the tiny ‘houses’ is the interior design of them, Various and sundry issues just glossed over, or totally ignored.
Theo, you need to get a grip. Just like everyone else I have a right to say my thoughts. Rail on the stairs makes sense especially for those with children and older individuals. Storage is very important and if can be put in the steps fantastic. Hope everyone have great weekend. ?
Can’t get a grip, no handrail, remember? And why insinuate I said you have no right comment? You have the right, and I have the right to not agree. Rails and traction on the steps are for all ages. Storage in the steps is very possible, should have been a no-brainer, and I am surprised it was not done. In fact I see quite a few places that storage could have been added without losing space, butgdidn’t happen. The loft – I can picture myself now, waking up in the middle of the night, having to go, two-thirds still asleep. And trying to stand up, slamming my head in the ceiling, then trying to navigate those steps. It ain’t happening because my bed will be on the same floor as the toilet, whether is is a Murphy bed, lowers from the ceiling (my personal preference), an old cot, or whatever. I have hated lofts since I was a kit, and am not about to change my mind now.
I think the main thing is, when I see ‘house’, to me it means a place I actually ‘want’ to live in, not because I have no other choice. And most of these so-called houses are places I do not want to live in.
It amazes me so much when I see yet another tiny house that has been built with much thought put into it.
Just when I think i have seen a great build of a tiny house, I get blessed with another where people have out done themselves with the best of intentions using up every bit of space.
Great workmenship…outstanding
I want one of these to rest peacefully in.
Enjoy and live well knowing you can do well
We all share Freedom of speech and have a right to express our own opinions especially in an open forum which is where we are folks. We sometimes get so caught up in things, particularly our own opinions we forget that this diversity not only makes things more interesting but ultimately gives us ALL a better product. I’d be terrified to put the 1st 10 drafts of my T.H. plans up for fear they’d be dissected and torn to shreds by folks who didn’t have MY particular wants or needs. I don’t have a cat right now so for me a space devoted to a litter box is a waste of space. That doesn’t make it wrong… just wrong for me! Constructive criticism helps all of us incorporate new ideas, updated technologies & techniques. That said, I find it distracting and sad when I see people bickering over opinions or matters of taste. Lofts are not for everyone… good because we’re not all the same. I myself want & need a handrail but my minimalistic 20 yr old nephew has a ladder but I think he thinks it only works going up… he climbs up alright but then leaps down. (Time’ll fix that!) 🙂
The only “no brainer” I could see is just how fruitless (and waste of time, energy & the emotional investment) having an argument in a Tiny House open forum over trailers, lofts and handrails. For goodness sake folks, be kind and if you’ve nothing useful or supportive to add it’s best to stay silent. If you don’t agree it’s okay to just let it go.
I think this T.H. is very nice. I love the bathroom at the front with a pocket door. Remember with a pocket door there can be no electrical on pocket part of the wall (is outlets & switches). The stairs make a real statement and I too would want a handrail. My knees are bad so I’d love the tall toilet. The kitchen layout is nice. Thanks
All the comments about seniors and rails. Don’t forget many tiny homes are built with bed on ground floor that pulls out st night and slides away in morning. Lofts are a simple way of making a bedroom but not the only way. I suggest you all watch Tiny Home Nation to see great ideas and well equipped homes done for 43k. Seems like many of these are under equipped and over priced. 84 lumber is going to intro three models of tiny homes this year also at reasonable prices.
Not my favorite, but very nice….!
Why not swap the washer/dryer with the refrigerator? There is a good way to increase the counter space.
Didn’t think of that! Thanks!
OMG….. it’s a nice tiny house.. all the critics on here.. the point is you can customize to your own liking.. and nobody is say you need to buy or live in one.. this site is to enjoy the creativity and inspire people to think out of the box if the want thier own.. I like it, I’d customize and be very happy with it.. who buys a real house and just moves in without renovations or changing something.? Nobody I know.. I enjoy seeing every tiny house on here…