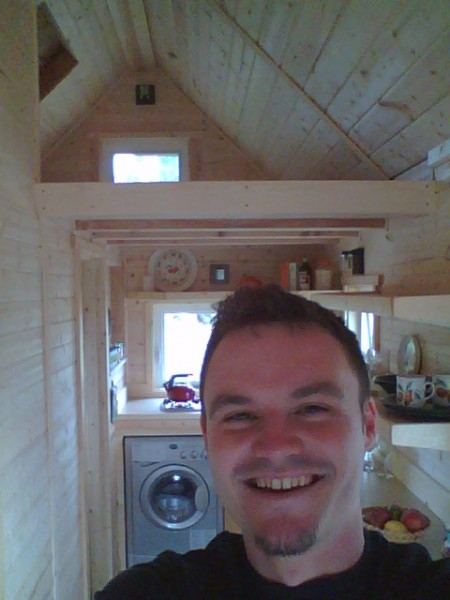This is the construction of the 243 sq. ft. Daniel Miller Tiny House that we recently showed you.
You can see how this tiny home was built onto a trailer in some of the photos below.
Please enjoy, learn more, and re-share below. Thank you!
Construction of the Daniel Miller Tiny House
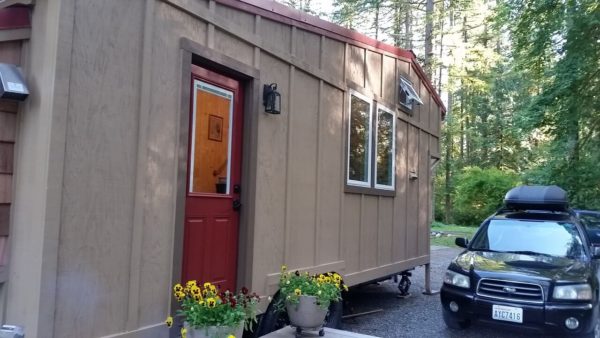
Images © Daniel Miller
[continue reading…]
{ }
This is Brad’s tutorial on how to build your own tiny cabin on a foundation.
This gives you a good idea on the basic construction of a house and what it takes to get it done.
To explore more amazing tiny house resources like this, join our FREE Tiny House Newsletter!
How to Build Your Own Tiny Cabin

Images © Brad Clark via YouTube
[continue reading…]
{ }
If you love camping and getting back into nature whenever possible, this DIY micro camper might be the project you’ve been looking for.
And you can build it for only $700! It functions a lot like a teardrop camper since it’s a micro travel trailer that you can build on a small utility trailer.
Since it’s relatively lightweight you can even tow it with a car! And all of your camping gear can be stored inside when you’re not using it. This makes it really easy because you can just pretty much tow and go. And once you get to your campsite, set up is pretty easy. A lot easier than setting up a tent, right? And for novice builders, this is a great project to start on before building a tiny house on wheels, don’t you think?
How to Build a $700 Micro Camper
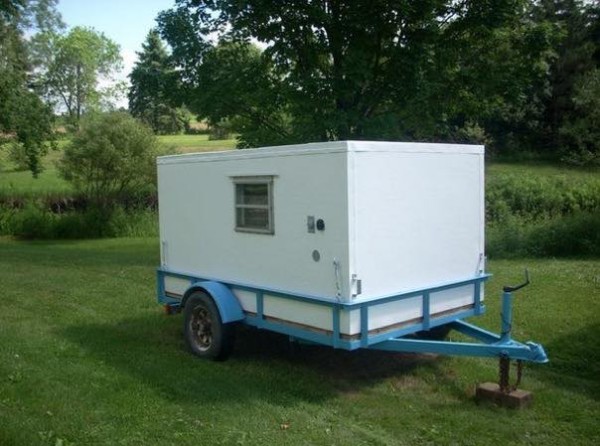
Images © Karl Kilburn/Instructables
[continue reading…]
{ }
Rich Daniels, of Rich’s Portable Cabins in North Powder, Oregon is here to share some wisdom regarding tiny house building standards and safety issues. Since I think his concerns are valid and very important for the future of tiny homes I’m sharing it with you below. Please pass it on.
Wanted to just take a moment to show my appreciation for the Tiny House forum you have created and add a note of concern that I have. I truly enjoy seeing all of the Tiny living spaces that people create for themselves, it is great to see the marriage of art and ingenuity. My concern has been and continues to be our transition as a community into mainstream living. Fighting the decades long belief that bigger is better and trying to have city, counties and states recognize us as a viable legal living option. Those who build Tiny Homes for resale should be vehemently aware of this situation and there is where my concern begins. Although many of the designs I have been seeing lately on your medium are brilliant in many ways, some if not all are lacking the safety features that all manufactures must conform to.
…(continued below)
Below you can see one of Rich’s tiny houses on wheels built to standards inside:

Images © Rich’s Portable Cabins
[continue reading…]
{ }
Remember Alek’s amazing DIY tiny house on wheels that I showed you a while back?
If you haven’t seen it be sure you check it out because it’s one of my favorite designs.
And now I’m glad to announce that Alek has made the plans available for us to purchase.
This means you can download the plans and build a tiny home just like theirs.
Or you can take the SketchUp File he provides and customize it to your own needs more specifically (if you wanted).
The Tiny Project Tiny House Plans and SketchUp Files

See and learn more (for free) below before you buy:
[continue reading…]
{ }
Welcome to the captivating world of building a tiny house on wheels, where creativity and craftsmanship combine to create compact yet comfortable living spaces.
In this post, we’ll delve into the detailed process of constructing the Robins Nest, the second project by the innovative Brevard Tiny House Company. From the initial design to the final touches, you’ll witness the intricate steps involved in crafting this charming tiny home.
Don’t miss other amazing resources like this – join our FREE Tiny House Newsletter for more!
Designing the Perfect Tiny Home
The journey begins with a meticulous design process. The Brevard Tiny House Company collaborates closely with its clients, creating scale models to precisely meet their needs and desires. The Robins Nest was conceptualized with a deck cleverly built over the tongue of the trailer, adding a unique and practical feature that sets it apart.
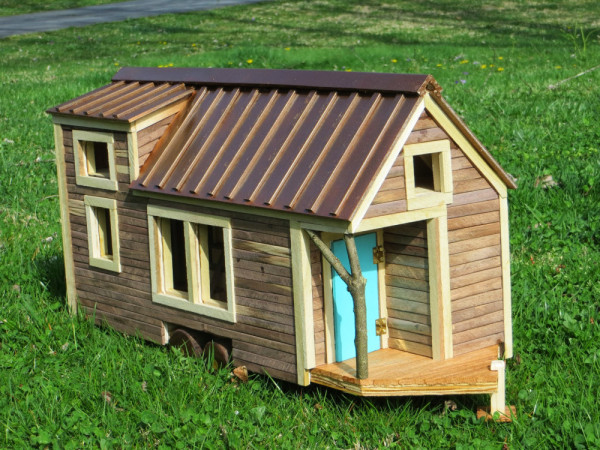
All Images © BrevardTinyHouse.com
If you ever wonder how these tiny houses are built from the trailer to the framing then you’ll enjoy getting to see it all come to life below:
[continue reading…]
{ }
Mr. Luker’s Tiny House project is a relatively new blog recording the building experience for new tiny house builder named Joe.
He really doesn’t share much about himself on his blog or on his attached Google+ profile, but just from reading through his blog you can tell that he is passionate and dedicated to the project.
He started the project in April 2013 by explaining his reasoning for building a tiny home. Like many of us he was attracted to the idea of reducing his finances and the positive environmental impact of a small home.
He explained in detail about his trailer choice and even asked for advice on the overall construction in some the earliest posts this year. You can also see his Sketch-Up designs for the building on the website.
I encourage you to scroll or click below for more of Joe’s story and photos of his tiny house project.
[continue reading…]
{ }
Last year, in a Podcast conversation with Andrew Odom of Tiny Revolution he asked me why we built our tiny house on a foundation rather than wheels. I chuckled because the answer was actually quite boring and practical. Our tiny house is on a mountain and there is a significant slope to the land. We built it on a post a pier foundation to avoid two things: the house rolling down the mountain and having to bring heavy equipment up the mountain to level a spot and pour a slab.
We chose this location because it is where we wanted our tiny house to be.
I won’t lie – the foundation was the single hardest thing we did during our tiny house build. It was a pain to figure out how to build it in three dimensions. Not only did we need it to be square and level but it also needed to be plumb. We agonized over this process and in the end we have a very well-built house that is pretty solid.
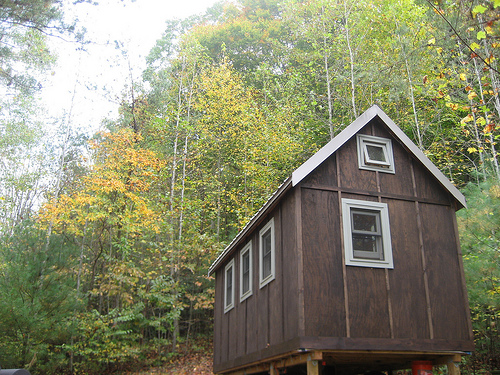
Photo by Laura M. LaVoie
The steps for building our foundation were:
- Map the footprint
- Figure out the slope (which goes in two directions)
- Use a two-man auger to dig the post holes
- Place Sonotubes and measure the height and level of each pier
- Mix and pour concrete
- Set anchor bolts
- Measure and cut 4x4s for the highest posts
- Assemble the structure and decking
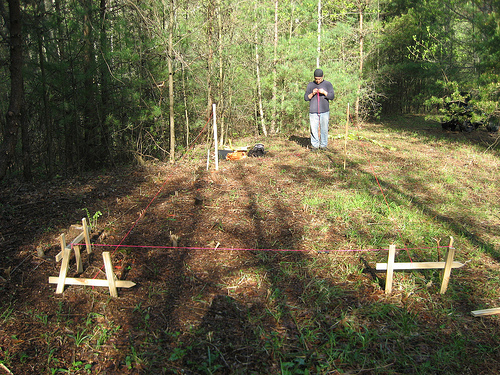
Photo By Laura M. LaVoie
We had a friend help us with the auger because no matter how tough I pretend to be that huge machine was not something I could handle. Once the holes were dug, though, Matt and I were on our own.
Read more about our construction below.
[continue reading…]
{ }
Acquiring and preparing a trailer for your future tiny house can be stressful and costly but it’s one of the most important parts of your tiny house if you’re building mobile because it’s your foundation.
For most people, the trailer is actually the single most expensive item that you’ll buy for your tiny home. And rightly so, as it’s going to be the foundation, right?
To address this problem and to make things easier for people like us who want to build tiny cabins that are mobile Tumbleweed Houses is now offering trailers specifically designed and built for stick-built tiny houses (on wheels).
Four Trailer Sizes with Several Design Options
There are four sizes you can pick from and two trailer options right now which are:
- 18′ utility trailer (~$4,200)
- 20′ utility trailer (~$4,500) deck over trailer (~$6,100)
- 24′ utility trailer (~$5,800) deck over trailer (~$6,600)
- 26′ utility trailer (~$6,100) deck over trailer (~$6,900)
You can have your trailer delivered straight to you if you’re in the United States for an additional $500-$1500 depending on where you live. Or you can pick it up for free at one of four locations in the U.S. (listed below).

Then you can also pick four different styles within each size: [continue reading…]
{ }








