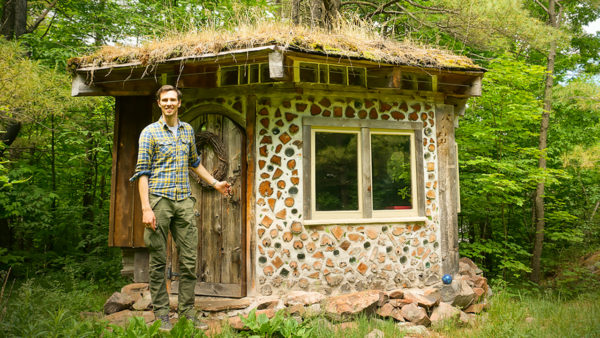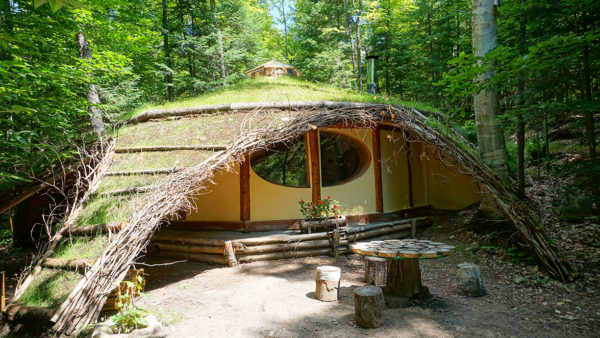Meet Lindsay, a 63-year-old English woman who had a dream to start an eco village in Morocco — and did just that! Using a 2-brick mold, she and volunteers have created some 10,000 adobe bricks over the past 5 years to create a number of structures in the village including her home, the “boat house,” volunteer accommodations and a “yin-yang” retreat.
The Assilah Eco Village currently accepts between 2-3 volunteers to live and work at the village in 3-week-or-longer stints. It’s a great chance to learn how to build with natural materials like bamboo, cob, straw, and eucalyptus wood. You can request to work with her (COVID-travel-permitting) here.
Enjoy the awesome video interview from FLORB with Lindsay and see her village below!
Don’t miss other interesting tiny homes – join our FREE Tiny House Newsletter for more!
Eco Village with Four Cob/Adobe Structures
[continue reading…]
{ }
This is the story of Sarah’s tiny tree house cabin that she built for less than $2,000 in materials. At a first glance, you may not be able to tell very easily, but it truly is a treehouse! There are 7 living trees in and around this little cabin.
Meet Sarah McClellan (daughter of Cob/Earth/Mud builder “Uncle Mud“) as she takes us through her self-built funky, unconventional, fun, and ultra-affordable home- one built IN and around seven trees.1
Don’t miss other inspiring stories and builds like this – join our FREE Tiny House Newsletter for more!
She Built A Tree Cabin For Less Than $2,000!
[continue reading…]
{ }
The Cob Cottage is one of the most famous (and beautiful!) cob buildings in the world.
It’s located on Mayne Island in British Columbia, Canada and it is the 4th most wish-listed property on Airbnb!
Don’t miss other awesome stories like this – join our FREE Tiny House Newsletter for more!
Tiny Two-Story Cob Cottage

Image © Exploring Alternatives
[continue reading…]
{ }
Wintergreen Studios built this eclectic micro cabin (less than 100 square feet) with cordwood walls from old cedar fence rails found on the land, ceiling rafters from a local woodlot, recycled glass and mirrors in the walls, reclaimed windows, door and wood stove, and slate floor tiles from an architectural salvage depot in Vermont.
We love the folding plywood bed, the charming simplicity of the tiny space, and the natural green roof!
Budget Micro Cabin Built with Recycled Materials & Green Roof

Image © Exploring Alternatives
[continue reading…]
{ }
This tiny cob and straw bale cabin was built by local artisans as a vacation rental at the Terra Perma eco-resort and village in Harrington, Quebec, Canada.
The thick walls are insulated with straw bales and covered with cob (a mixture of clay, sand, straw, and water) and a natural limestone plaster.
Please don’t miss other awesome tiny homes like this – join our FREE Tiny House Newsletter w/ more!
Tiny Straw Bale Cabin with Passive Solar Green Roof

Image © Exploring Alternatives
[continue reading…]
{ }
Mat and Danielle from Exploring Alternatives went to check out this Hobbit House at the Toits du Monde eco-resort in Nominingue, Quebec after seeing photos of the cabin online.
The green roof has a really unique design that extends all the way down to the ground with leg-like extensions that provide shade in the summer and retain heat in the winter.
The cabin was built with straw bale walls and limestone plaster, and log rafters and support beams. It is completely off-grid. Enjoy!
Related: Woman Building Tiny Hobbit-style Homes in Chelan, WA
Hobbit House with Amazing Green Roof
[continue reading…]
{ }
Check out this two-story fairytale cob cottage nestled in the woods of Mayne Island in British Columbia. For a cob home, this one looks amazing to live in full time. I personally, love the textured stone flooring.
Downstairs is the living area with glass sliding doors that open to the beautiful stone courtyard to expand the living area outdoors. An indoor fireplace keeps the home warm during the weather. The kitchen has lots of counter space and a built-in dining table. The cozy bathroom has a built-in wood shelf for towels and other wood details. Up the Douglas-fir stairs is the bedroom with an outdoor balcony and skylights to provide tons of natural sunlight. Could you live in a cob cottage like this one full time? Please enjoy and share below.
Don’t miss other incredible tiny and small homes like this, join our Free Tiny House Newsletter for more!
Two-Story Fairytale Cob Cottage
[continue reading…]
{ }
Living in a tiny container house may not be for everyone. In a country where the average house size is 2400 square feet, most people could not imagine being in 160 sq. ft. or less. But creating a comfy, functional container home became an obsession for one person. Christoph Kesting, the creator of The Container House in Guelph, Ontario, sold his own home to finance the 18-month project.
It comes down to the basics. Everyone needs shelter, food, and water. In the modern world that translates to four walls and a roof, somewhere to sleep, a way to cook your meals, clean running water, a place to wash, and a method of disposing of your waste. Everything else is a luxury. Kesting and a group of volunteers worked together to transform the former shipping container into an environmentally friendly tiny home.
The Container Home is structured with mostly recycled or repurposed materials and gets its power from a large solar panel on the exterior of the box. Its structural design maximizes sun exposure with two large French doors. The home is also designed to be partially buried into the side of a hill to help with temperature control.
To explore more amazing tiny homes like this container house, join our Tiny House Newsletter. It’s free and you’ll be glad you did! We even give you free downloadable tiny house plans just for joining!
Tiny Shipping Container Home Built with Cob

Images © Container House Ontario
[continue reading…]
{ }
In this post I’m going to show you a family tiny house that’s made out of 1920s recycled streetcars.
And it gets even better than that. Not only is the home recycled but the family also has some cob structures in the back.
A man cave and a she cave. The main home itself comprises of several reclaimed streetcars.
One of them makes up the living and dining rooms. Another streetcar is where the bathroom, kitchen and bedroom is.

At first this house was just 550 square feet but since then there have been some additions. The family is a mother with her three boys by the way.

She purchased the property back in 1999. After learning permaculture and taking a few classes she began to fall in love with cob. The story gets better..
[continue reading…]
{ }















