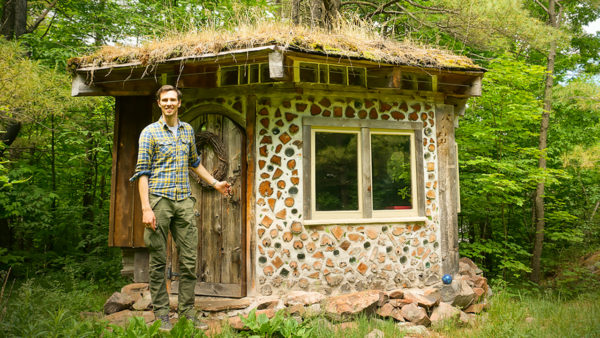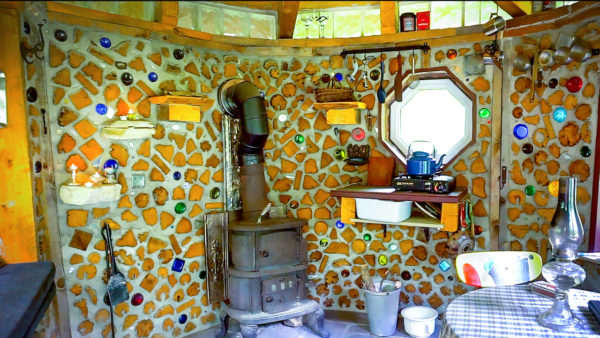This post contains affiliate links.
Wintergreen Studios built this eclectic micro cabin (less than 100 square feet) with cordwood walls from old cedar fence rails found on the land, ceiling rafters from a local woodlot, recycled glass and mirrors in the walls, reclaimed windows, door and wood stove, and slate floor tiles from an architectural salvage depot in Vermont.
We love the folding plywood bed, the charming simplicity of the tiny space, and the natural green roof!
Budget Micro Cabin Built with Recycled Materials & Green Roof

Image © Exploring Alternatives

Image © Exploring Alternatives
VIDEO: Budget Micro Cabin Built with Recycled Materials & Green Roof
Resources:
You can share this using the e-mail and social media re-share buttons below. Thanks!
If you enjoyed this you’ll LOVE our Free Daily Tiny House Newsletter with even more! Thank you!
More Like This: Explore our Tiny Houses Section
See The Latest: Go Back Home to See Our Latest Tiny Houses
This post contains affiliate links.






Very nice, comforting and enfolding space. Well done. I am grateful for color and mixed elements. It’s charming and gives me a warm feeling.
“Warm feeling” is the best when trying to find a home!
I like this one! Just right for me!
Yes indeed.
Good space and use of space.
I’m so glad you liked it 🙂
That stove is *way* too big for that space.
Shouldn’t knock the stove, it seems to be the only entertainment. This is a great workbench peace. Now I want to see the full size unit. My hobby is designing and building furniture needed for multipole use in small spaces. Great work thanks for sharing it with us.