
Have you ever wondered how much a tiny house costs, or been shocked when you found out the price of a tiny house? We’ve been sharing tiny house video tours on our Exploring Alternatives YouTube channel for years now, and one of the biggest comments we get is “Why are tiny houses so expensive?” A lot of people are quite surprised when they learn about the drastic difference between the cost of a DIY tiny house and the price of a professionally built tiny house so we sat down with D’Arcy from Acorn Tiny Homes to find out more.
Why Are Tiny Houses So Expensive?
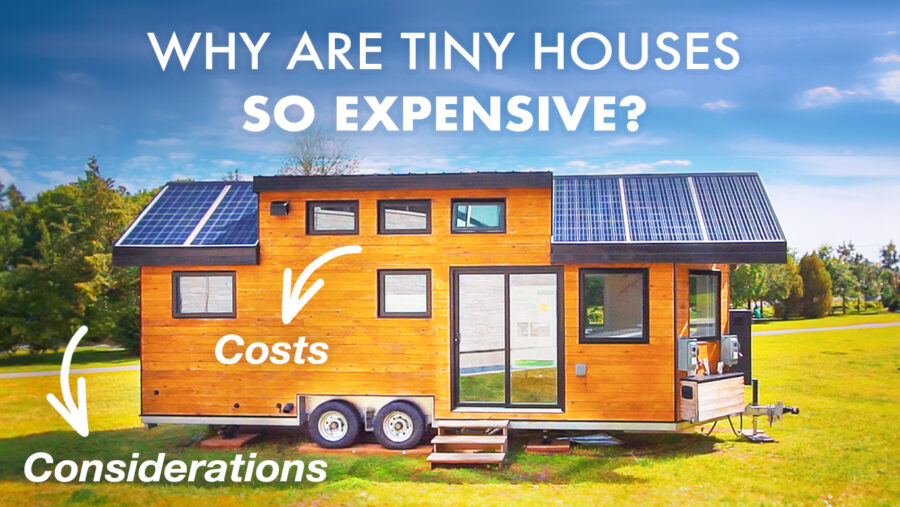
[continue reading…]
{ }
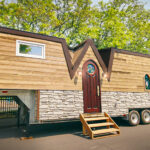
This is the Purple Heart Manor built by Acorn Tiny Homes in Toronto, Canada. It’s an ultra custom medieval-inspired tiny house built on a 43′ long x 10.5′ wide gooseneck trailer.
The exterior has a dramatic roofline, faux stone siding, a solid mahogany Tudor-style door, beautifully crafted stained glass windows, and there’s even a catio (a cat patio!). Inside you’ll find more medieval-inspired touches, including a chandelier, a Victorian vanity, dungeon-style wallpaper, and soon there’ll even be a suit of armor in there! The homeowner is also passionate about purple, so there are purple tiles, purple ceilings, purple sinks – purple everything!
The Purple Heart Manor by Acorn Tiny Homes: 43′ x 10.5′ Gooseneck Tiny House
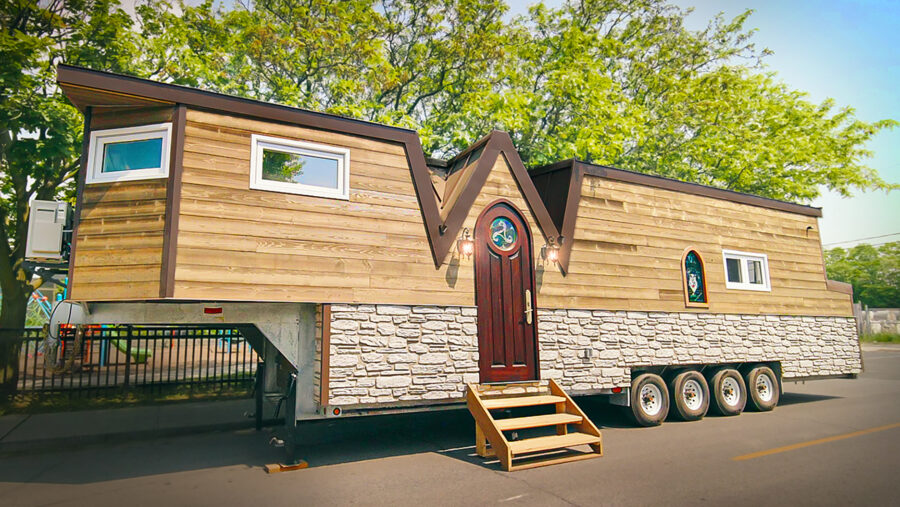
Image © Exploring Alternatives
[continue reading…]
{ }
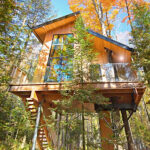
The Baltic is a beautifully handcrafted, 2-story (but still tiny!) treehouse in Ontario, Canada. The idea to build the treehouse started back when Cam, a woodworker and furniture builder, was a kid and would build forts and treehouses with his friends. Then as an adult, he took a sustainable treehouse building course at Yestermorrow in Vermont to learn how to build in a way that would protect the trees and allow them to stay alive and healthy while supporting a structure. Together with his wife, Lauren, they founded Fort Treehouse Co. and built this incredible treehouse.
Using what Cam learned at school, along with advice from an arborist, he built a platform that is supported by two live maple trees (with custom treehouse hardware), as well as three steel posts. Some treehouse builders prefer to build 100% in the trees, but Cam and Lauren were limited by the trees they had available on their property and so they came up with this hybrid design.

Image © Exploring Alternatives
[continue reading…]
{ }
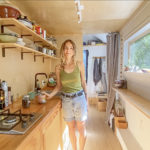
Carina (Dirtbag Minimal on YouTube) built this spacious and minimalist DIY tiny house on wheels with no previous building experience!
It was a housing solution for her that fit into the gap between renting and buying a full-sized home, and another advantage of building a THOW was that she could move it wherever she wanted (as long as she could find a parking spot for it!).
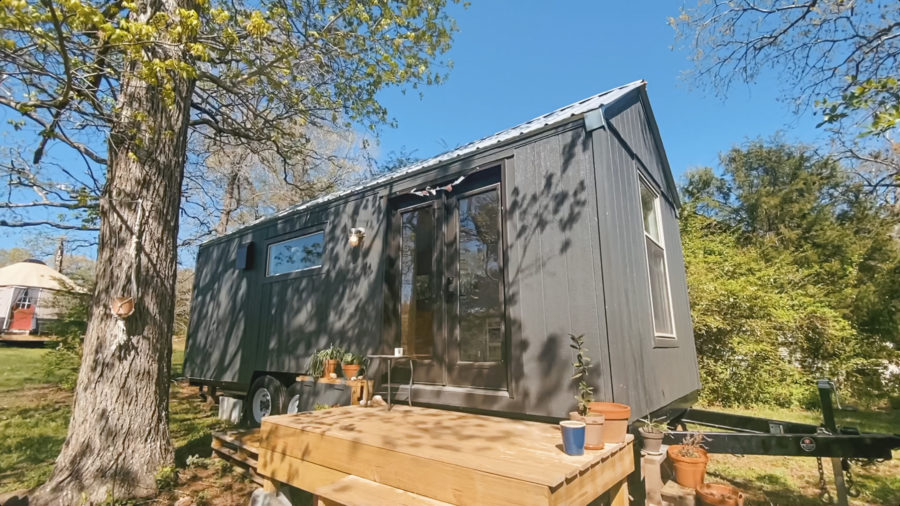
Image © Dirtbag Minimal
[continue reading…]
{ }
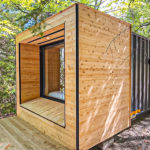
The Shiship is a really cool tiny cabin that was designed and built by Repère Boréal in Quebec, Canada.
It’s a simple structure made with a single high-cube shipping container and it measures 31′ long x 8′ wide, and 9’6″ tall. On the exterior, you can still see most of the original shipping container with lots of exposed corrugated steel and massive cargo doors at one end. It’s an interesting visual reminder that the shell of this cabin had another life before it was repurposed.
The cedar accents balance out the more industrial look of the container and make it feel more welcoming, and the massive wooden window frame at the other end is a dramatic feature that defines the outside of the structure and makes it pretty unique.
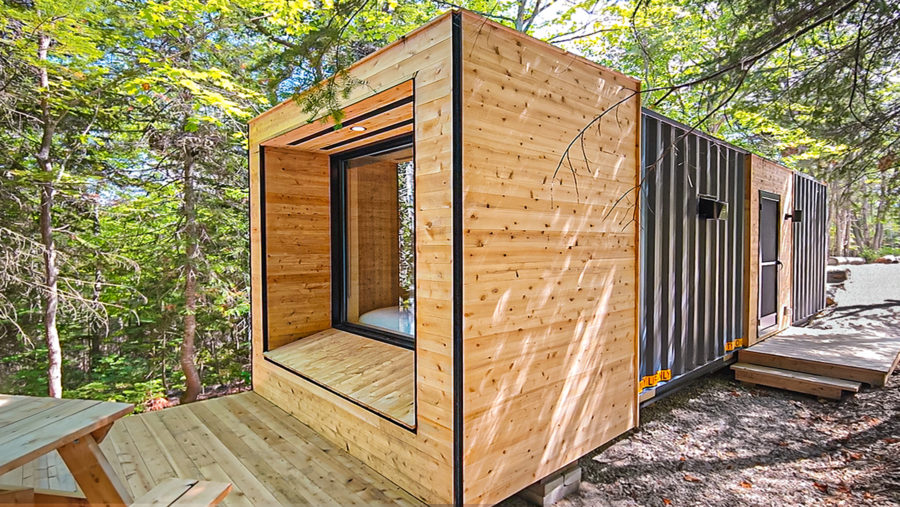
Image © Exploring Alternatives
[continue reading…]
{ }

Hope you’re not afraid of heights because this tiny A-frame cabin is perched 40 feet in the air! The exterior is all windows and angles, including a diamond shape on one side, but the interior is full of curved details and has a cozy ambiance to soften the feel of the space. It was designed and built by the team at Repère Boréal in Charlevoix, Quebec, and they call it The Uhu.
Getting up into the cabin is a pretty cool experience: you climb an enclosed spiral staircase and once you reach the top, you cross a 20-foot bridge to get to the cabin’s front door.
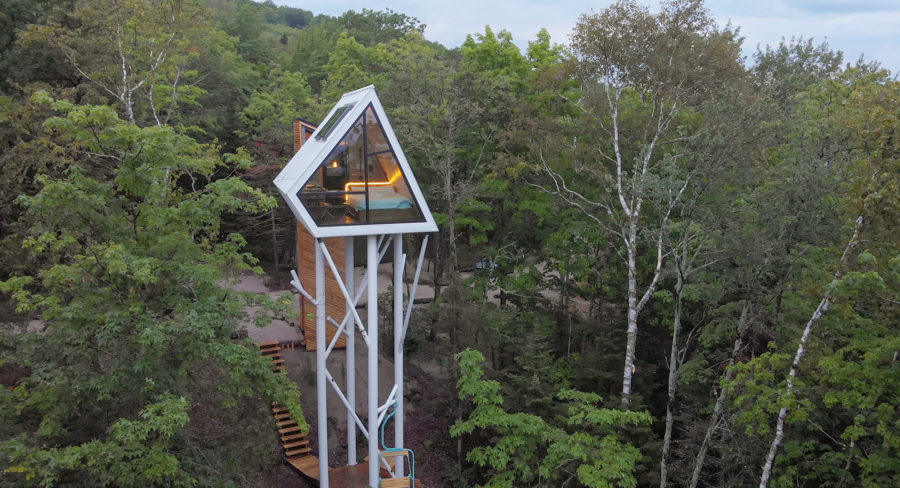
Image © Exploring Alternatives
[continue reading…]
{ }

This is a 1969 International short school bus that was converted into the Old School B&B in British Columbia, Canada. It’s built with materials that were salvaged locally and it’s decorated with fun thrifted vintage items to bring us back to the ’60s, ’70s, and ’80s.
The bus has a roof built above it to protect it from the weather and to cover the outdoor bathroom/outhouse as well as the porch area.
Don’t miss other incredible stories like this, join our FREE Tiny House Newsletter for more!
This School Bus Tiny House Has a Roof Built Over It!
[continue reading…]
{ }

Prefab homes have had a negative reputation in the past for being mass-produced and poorly made but Hewing Haus is one of several amazing companies that are challenging this stereotype by building prefab homes with quality materials and attention to detail.
They have a series of small home designs ranging in size from 200 ft2 to 600 ft2 and we had the chance to tour the smallest model at their warehouse in Chilliwack, British Columbia.
These tiny homes are not built on trailers. Instead, they can be transported on a regular transport truck and craned into place onto a variety of foundations, including helical piles. They can be used as cabins, bunkies, retreats, rentals, accessory dwelling units, and laneway houses to name just a few options, and they can be set up almost anywhere (be sure to check out the video below to see a bunkie being installed on top of a cliff with a helicopter!).
Modern Prefab Tiny House by Hewing Haus
[continue reading…]
{ }

This epic DIY truck house is 8′ long x 6′ wide and sits on the flatbed of a 1996 Ford F-350.
It was designed and built by Timmy from Truck House Life as a full-time home on wheels for his adventurous lifestyle in Alaska.
Don’t miss other incredible stories like this, join our FREE Tiny House Newsletter for more!
Living Off-Grid In A DIY Overland Truck House
[continue reading…]
{ }























