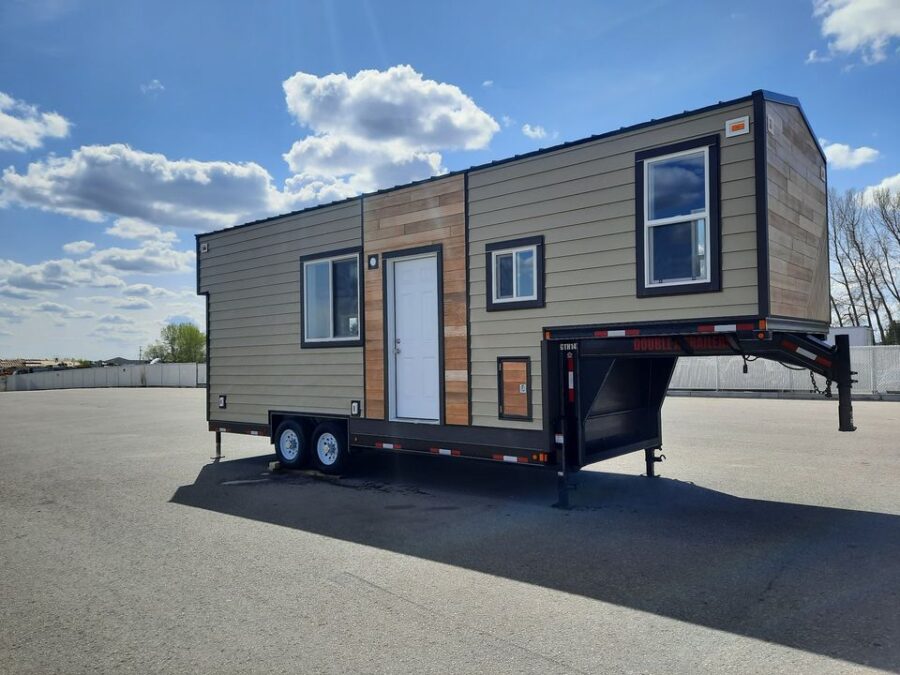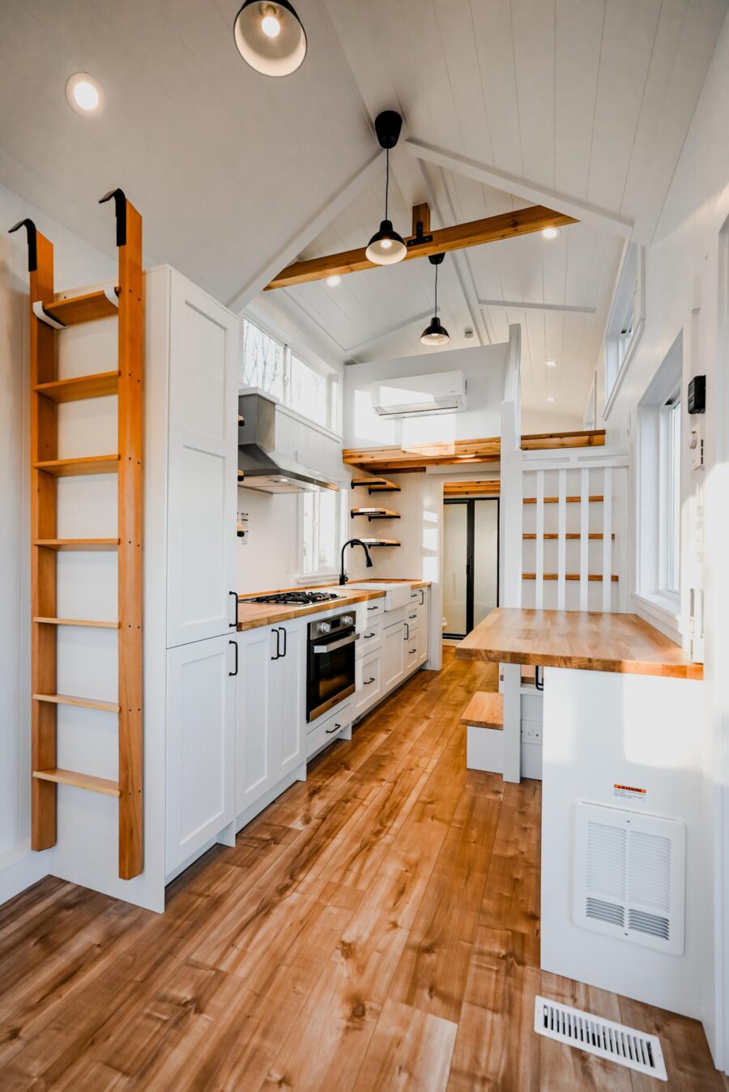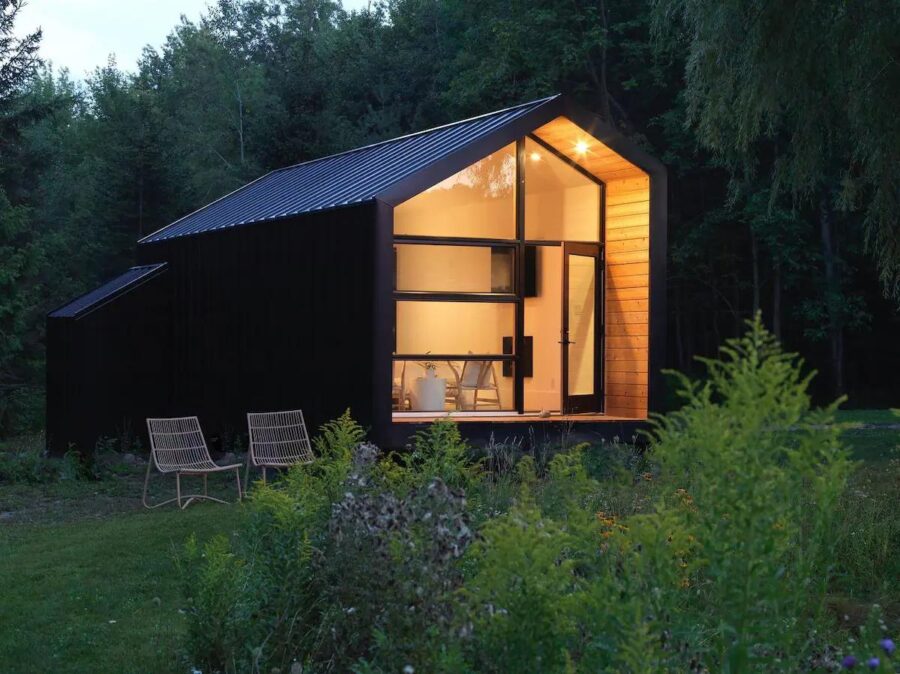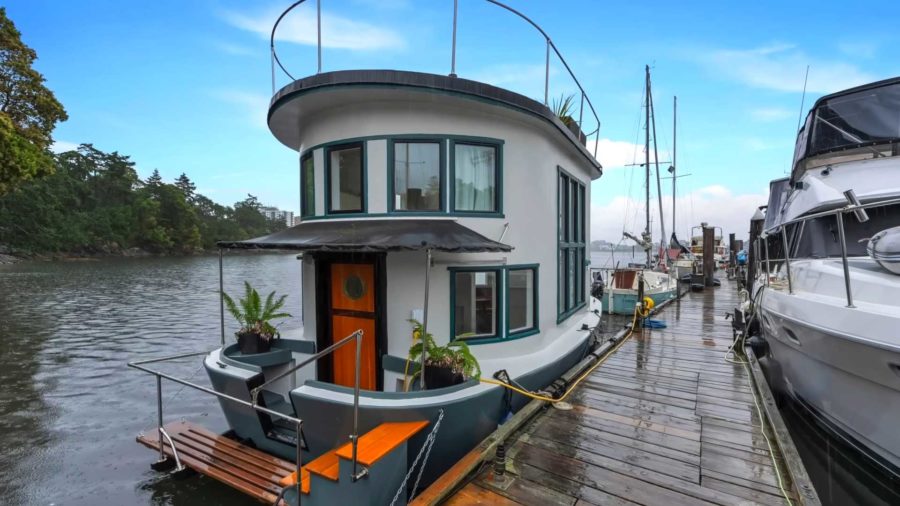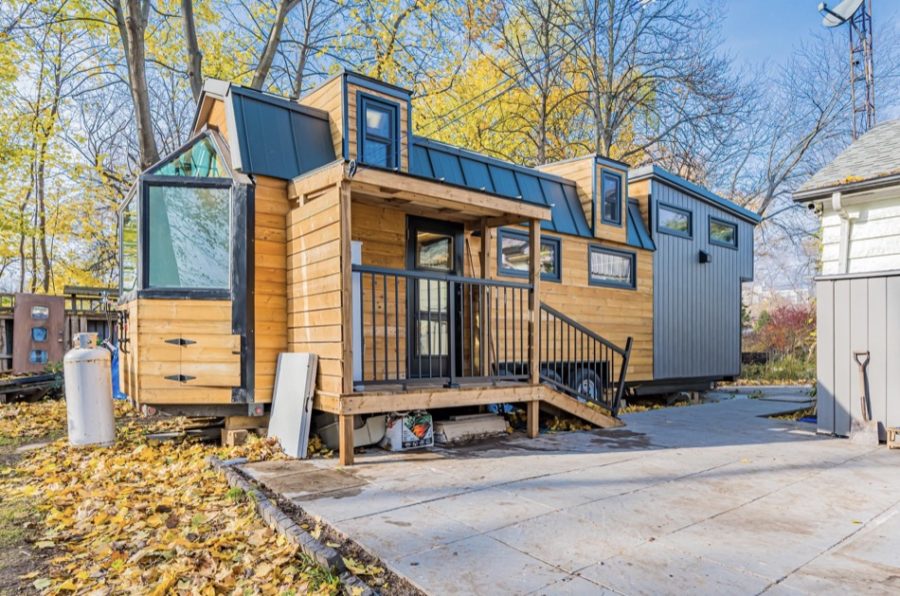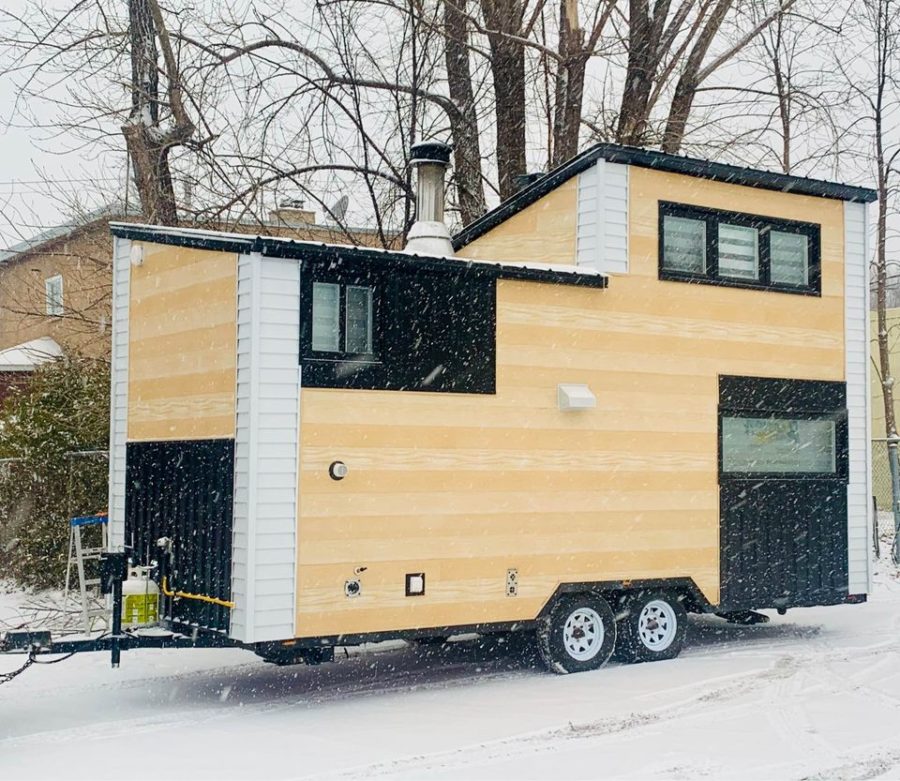This is an exciting gooseneck tiny house on wheels built by VedaHawk Tiny Home in 2022. It’s never been lived in before and is for sale again in Alberta, Canada. The house also has a loft bedroom, which could be storage, a child’s space, or an office.
Beneath that loft, you’ll find a cozy living room with a built-in platform for the couch. The kitchen has all major appliances, a pull-out pantry, and butcher block countertops. The bathroom has space for a Separette composting toilet and a stock tank tub/shower combo. It’s for sale for USD 84,000 (CAD 115K).
Don’t miss other interesting stories like this, join our Free Tiny House Newsletter for more!
Gooseneck Tiny Home for $84K w/ Cork Floors!
[continue reading…]
{ }
Mint Tiny House Company has a rolling ready-to-go inventory, and this 26′ NAPA RV Model is for sale — available immediately. This double-loft home has a small loft for storage and another loft that fits a queen or king-sized bed.
A modern farmhouse galley kitchen has an oven, stovetop, and apartment-sized fridge. The bathroom has a residential toilet, a large walk-in shower stall, and space for a washer/dryer unit. A built-in bar-height table looks out the window and gives you a spot to eat meals. It can be purchased for $89,384 (CAD 122,080).
Don’t miss other interesting tiny homes like this – join our FREE Tiny House Newsletter for more!
Double Loft THOW For Immediate Sale: $89.3K
[continue reading…]
{ }
This Snug Forest Bunkie in the woods of Meaford, Ontario looks like the perfect space to relax and retreat from the chaos of normal life. Inside the cabin, there’s a comfortable couch and micro kitchen on the first floor, and a ladder takes you upstairs to the cozy bedroom loft.
On the outside, a clear covered porch houses the outdoor shower and vanity. A pathway to another porch space leads to the outhouse. Additionally, there’s a fire pit and picnic table, perfect for outdoor relaxation!
Don’t miss other awesome tiny vacation homes like this, join our Free Tiny House Newsletter for more like this!
Beautiful Lofted Cabin in the Woods of Ontario
[continue reading…]
{ }
Imagine finding yourself on a beautiful country estate in Arthur, Ontario, Canada, staying in this luxurious tiny home among the trees. The modern design is all one room, with clever partitions to allow a sense of privacy in between the bedroom, kitchen, and spacious bathroom.
The bathroom includes a large black soaking tub with an incredible view of the surrounding forest. In the kitchen, you’ll be wowed by the marble countertops and appreciate the few small appliances for heating up food. Walk around the estate and meet some of the farm animals, including some adorable fluffy sheep!
Don’t miss other interesting tiny homes like this one – join our FREE Tiny House Newsletter for more!
Studio-Style Cabin w/ Luxurious Bathroom!
[continue reading…]
{ }
If you envision building your own cabin, shed, or tiny home someday but are not sure where to start, the MareGold Centre in beautiful Nova Scotia is hosting a Beginner Cabin Building workshop on Sunday, July 16th, 2023. Led by an experienced builder who has built numerous cabins, this workshop is designed to equip participants with the foundational knowledge and confidence to embark on their own cabin-building journey.
The one-day workshop will take place from 10:00 a.m. to 4:30 p.m. at the MareGold Centre, nestled in the scenic Victoria Beach area of Nova Scotia. The workshop fee is $149.99, which includes a delicious lunch provided by the MareGold Centre. Best of all, no prior experience or special tools are required to participate. Learn more and get a peek at their on-site cabins below!
Don’t miss other interesting event announcements like this – join our Free Tiny House Newsletter for more posts like this in your inbox!
Beginner Cabin Building Workshop in Nova Scotia
[continue reading…]
{ }
This is the story of Pax, a tiny floating cottage restored and rebuilt by Jason and Cayley.
It was originally one of the twenty-five boats built in Victoria, Canada for Expo ’86. They were able to acquire the ship for under $6,000 since it was in need of a complete rebuild. The two, one being a professional carpenter and the other a shipwright were able to turn the unwanted barge into a beautiful floating cottage inspired by the tiny house movement. After, they lived happily in it for a time but are now parting ways with Pax and entering a new phase in life and so the floating home is on the market! Learn more below.
Don’t miss other interesting tiny homes like this, join our Free Tiny House Newsletter for more!
28-Foot Floating Home Custom Built by a Carpenter and Shipbuilder
[continue reading…]
{ }
This is the Domek family tiny house by Acorn Tiny Homes out of Toronto, Canada. The owners built and live in this tiny house with their young son and are in the business of building tiny houses for others.
Domek boasts 3 lofts (2 sleeping lofts and one office space), a glass atrium above a bathtub/shower, and an ergonomic and spacious kitchen.
Don’t miss other awesome stories like this, join our FREE Tiny House Newsletter for more!
Incredible Tiny House with an Atrium Shower, Kid’s Loft, Parent’s Loft, and Office Loft
[continue reading…]
{ }
This is the Le Lumaca Mini Casa Tiny House which is for sale. The asking price was C$74,500 but has been reduced to C$59,900.
It’s located in Chateauguay, QC, Quebec. It’s an 8’6″ wide by 20′ long tiny house on a trailer. Learn more below!
Don’t miss other interesting tiny homes like this, join our FREE Tiny House Newsletter for more!
Le Lumaca Tiny House by Mini Casa
[continue reading…]
{ }
This is the Red River Bunkie in Bobcaygeon, Ontario.
The cabin is 2-storeys high, it measures 27′ long x 14′ wide x 18′ tall, and it weighs 12,000 lbs. The structure sits on a raft made that’s made with 11 polyethylene-covered styrofoam floats that provide 32,000 lbs of buoyancy.
Don’t miss other interesting tiny and small homes like this, join our FREE Tiny House Newsletter for more!
27-ft. Floating Tiny Cabin in Bobcaygeon, Ontario
[continue reading…]
{ }
