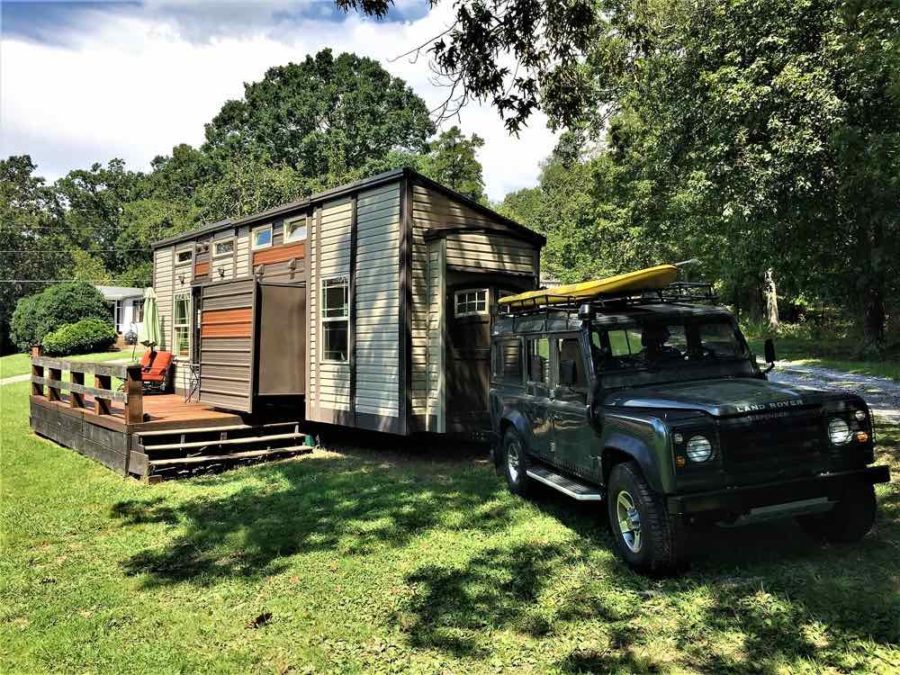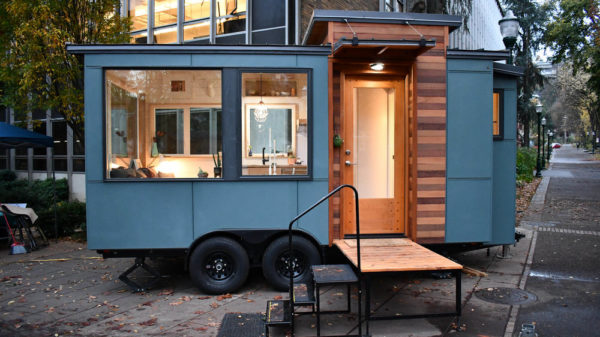This is to announce Jarid’s 32-ft tiny house w/ slide-outs that expands up to 14-ft wide is for sale for $95,000 out of the Tampa, Florida area.
The house was built in September of 2018 with quality materials, strong construction, and it features a 30-year metal roof, high-end vinyl siding, vinyl window trim, 8×12 main bedroom, 8×7 loft, t&g cedar interior, two air conditioners, and more! The sale also includes an 8×24 deck that’s built on a separate trailer to complete the setup. See and learn more below!
Don’t miss other tiny homes for sale like this – join our FREE Tiny Houses For Sale Newsletter for more!
Jarid’s 32-ft Tiny House w/ Slide-Outs And Extra 8×24 Porch on Wheels FOR SALE in Tampa, Florida for $95k

© Jarid
[continue reading…]
{ }
This is the story of a $25k expanding shipping container tiny house that’s available to order on Amazon.
It’s from a Chinese company called Hebei Weizhengheng Modular House Tech Co., or WZH Group for short. They’re headquartered near Beijing and sell the expandable tiny homes with solar panels for $23,800 plus $1,000 in shipping with other more expensive models too.
Don’t miss other interesting stories like this – join our FREE Tiny House Newsletter for more!
The $25k PREFAB Container Tiny House on Amazon…
[continue reading…]
{ }
This is the 20ft Ozark Tiny House on Wheels with a dinette slide out. It’s built by Tiny Idahomes and is available for $39,900. What do you think?
The Ozark – 20′ long, one level, non lofted Tiny House Travel Trailer. Small, practical, easy to tow and park and equipped for off grid.
Don’t miss other stories like this – join our FREE Tiny House Newsletter for more!
Easy to Tow 20ft Ozark Tiny House with Dinette Slide Out, Full Kitchen, Main Floor Bedroom, And More!

[continue reading…]
{ }
This is a 282-square-foot tiny house on a trailer with a main-floor bedroom and a slide-out to give you more space when you’re parked. According to the listing, it was built in 2018, is located in Dania Beach, Florida, and is available for $39,999. Sold/archived.
The house features a kitchen, bedroom, bathroom, storage, air conditioning, it has a water heater, and it comes furnished as you see it below.
Don’t miss other super awesome tiny houses like this – join our FREE Tiny House Newsletter for more!
282-Square-Foot Tiny House with Slide-Out, Main-Floor Bedroom, And More

Images via Buenaventura Tiny/Tiny Home Builders
[continue reading…]
{ }
This is a luxury tiny house on wheels with slide outs that’s for sale in Knoxville, TN.
It’s a 33ft THOW with approximately 390 sq. ft. of space inside.
Don’t miss other beautiful tiny homes like this – join our FREE Tiny House Newsletter for more!
33ft Luxury Tiny House on Wheels with Slide Outs For Sale in Knoxville, Tennessee

Images via Tiny Home Builders
[continue reading…]
{ }
This is one family’s 38ft Carpathian Tiny Home on Wheels built by Tiny Idahomes.
This Tiny offers 350-square-feet of luxurious tiny living (not including loft area), a 13 ft. slide-out in living/kitchen area and an 6 ft. slide-out in the rear and is one of the best we have built!
Don’t miss other interesting tiny homes like this – join our FREE Tiny House Newsletter for more!
Family’s 38ft Carpathian Tiny Home on Wheels with Slide Outs by Tiny Idahomes

Images © Tiny Idahomes
[continue reading…]
{ }
This is a 36ft tiny home on wheels with two slide outs. It’s built by Mint Tiny House Company out of Vancouver, B.C., Canada.
It’s a beautiful board and batten tiny home with a downstairs bedroom, great closet space, a full-size living room, and more. Take the tour below and let us know what you think about it in the comments. Wouldn’t it be great getting to live in a tiny home like this? Also, what are your thoughts on using slide-outs to expand living space in tiny homes?
Don’t miss other super awesome tiny houses – join our FREE Tiny House Newsletter and we’ll see you inside!
36ft Tiny Home on Wheels with Double Slide Outs by Mint Tiny House Company
[continue reading…]
{ }
This is a Kootenay Urban 22ft tiny home on wheels with a bump out.
This is a smaller Kootenay with open layout. A 24 foot option can achieve the same feeling with a larger bathroom. Having a ladder allows for more open space and a larger peninsula. We recommend a lift bed (with storage inside), or elevator bed downstairs, for main level sleeping. Often times people use the lofts for storage and live on the main floor. However, if the loft ladder doesn’t bother you, and you want more head room you can expand our dormers (flat roof over loft and 4:12 along the rest of the tiny).
22ft Urban Tiny Home with Bump Out

[continue reading…]
{ }
This is the Verve Lux Tiny House on Wheels by Tru Form Tiny Homes.
It’s a beautiful 16ft tiny home with lots of style. It’s also available in 20ft and 22ft versions and this one features a unique toilet bump out option over the trailer tongue that gives you extra space in your bathroom! Good idea, right?
Please enjoy, learn more, and re-share below. Thanks!
16ft Verve Lux Tiny House on Wheels
[continue reading…]
{ }














