This post contains affiliate links.
This is the story of a $25k expanding shipping container tiny house that’s available to order on Amazon.
It’s from a Chinese company called Hebei Weizhengheng Modular House Tech Co., or WZH Group for short. They’re headquartered near Beijing and sell the expandable tiny homes with solar panels for $23,800 plus $1,000 in shipping with other more expensive models too.
Don’t miss other interesting stories like this – join our FREE Tiny House Newsletter for more!
The $25k PREFAB Container Tiny House on Amazon…

Images via Weizhengheng/Amazon
The living area…
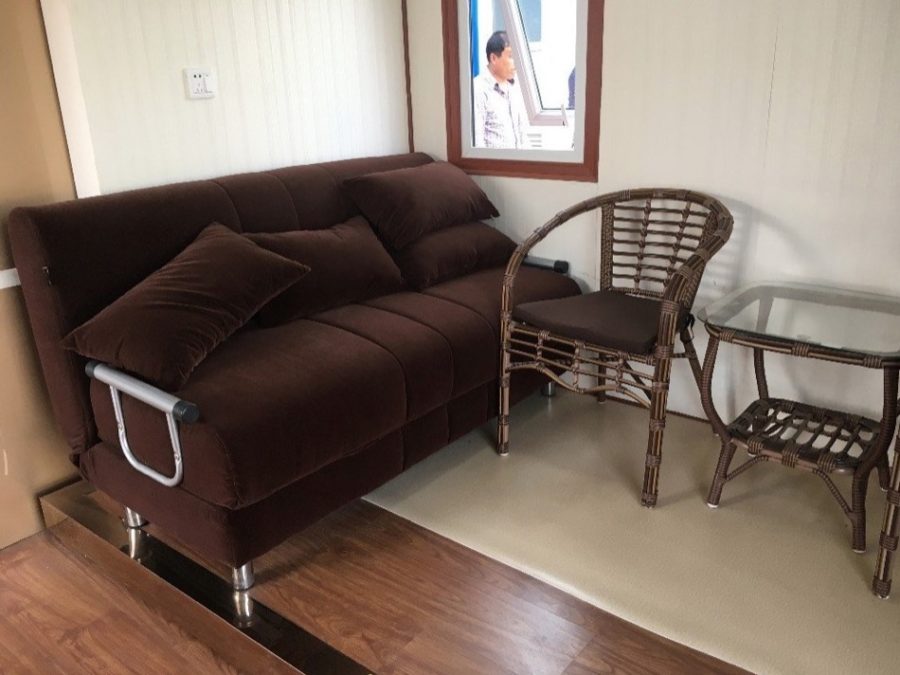
Images via Weizhengheng/Amazon
Lots of built-in storage.

Images via Weizhengheng/Amazon
Here’s a look at the Mini-Split AC Unit.
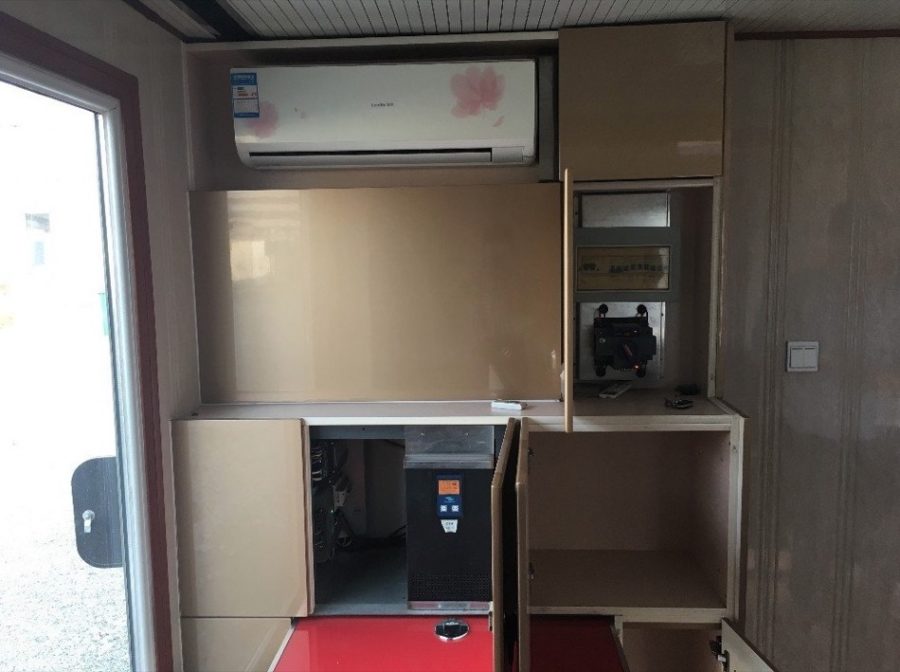
Images via Weizhengheng/Amazon
The table comes right out and easily folds out of your way whenever you don’t need it.
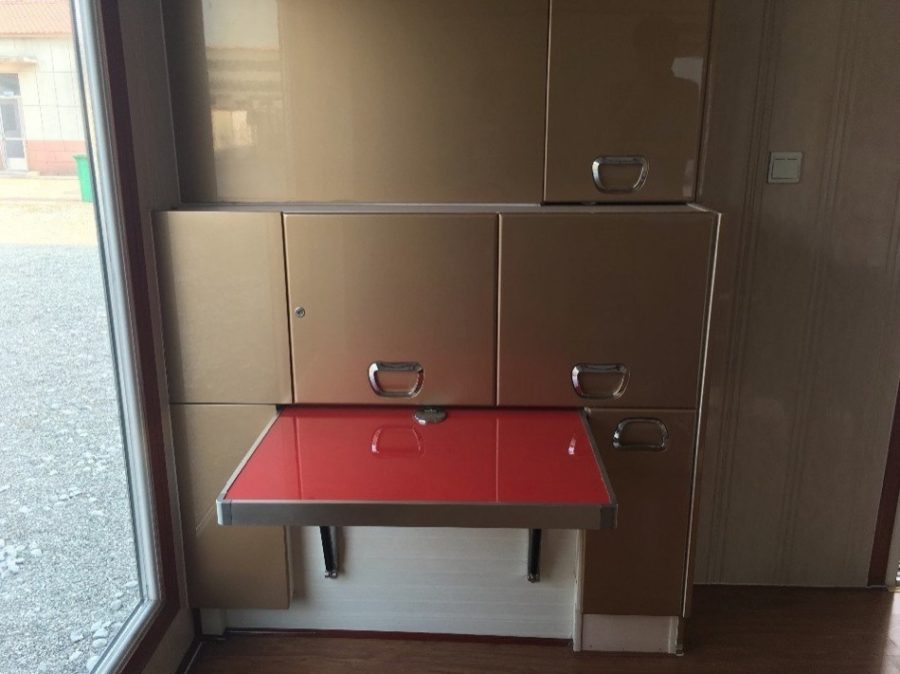
Images via Weizhengheng/Amazon
The bathroom with toilet, sink, and shower.
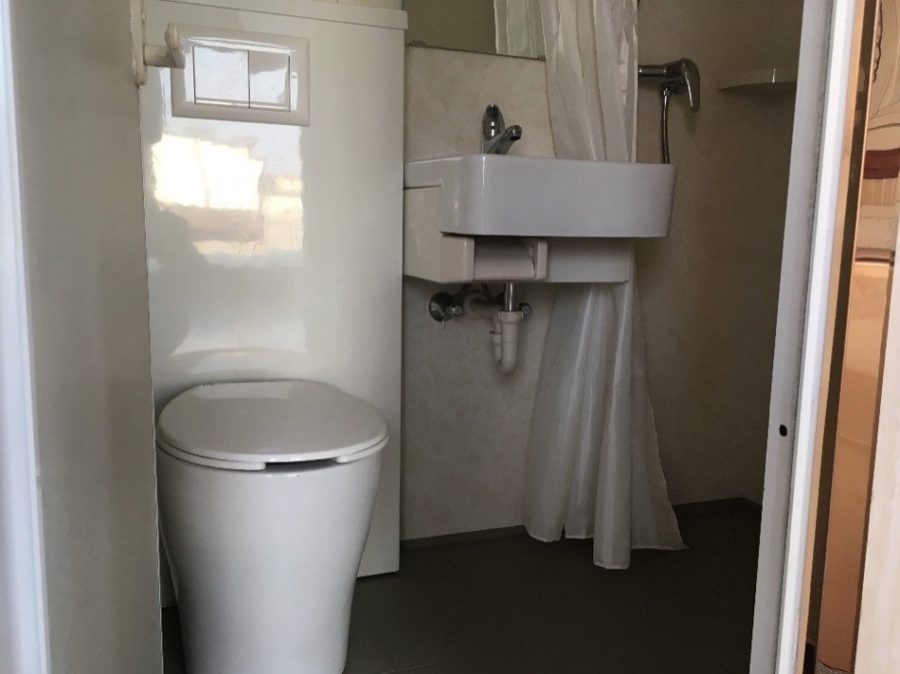
Images via Weizhengheng/Amazon
A $25k prefab tiny house now available on Amazon…
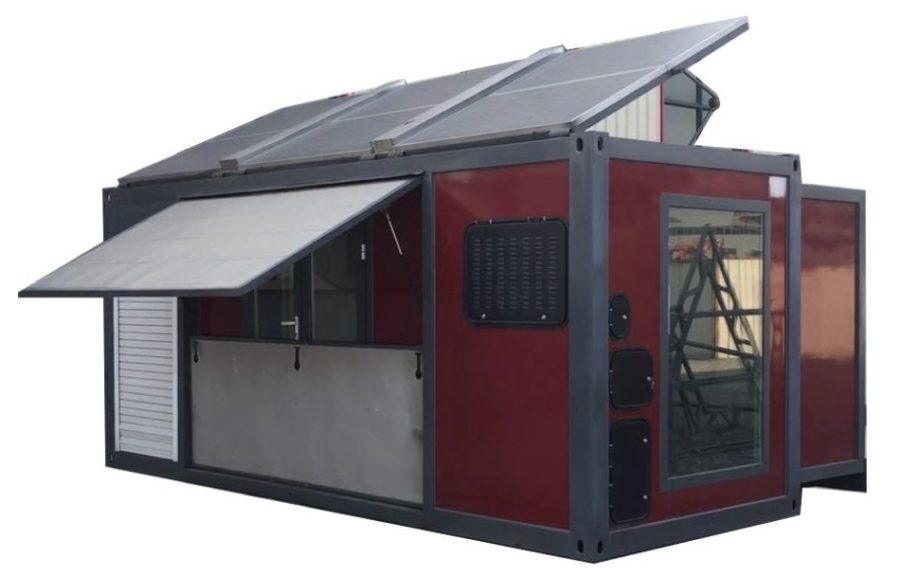
Images via Weizhengheng/Amazon
Floor plan/design

Images via Weizhengheng/Amazon

Images via Weizhengheng/Amazon
Video – $25,000 Tiny House on Amazon
Learn more
Amazon | Larger Version ($39k) | WZH Group
Our big thanks to Peter Christiansen for the tip!🙏
You can share this using the e-mail and social media re-share buttons below. Thanks!
If you enjoyed this you’ll LOVE our Free Daily Tiny House Newsletter with even more!
You can also join our Small House Newsletter!
Also, try our Tiny Houses For Sale Newsletter! Thank you!
More Like This: Tiny Houses | Builders | Shipping Containers | For Sale
See The Latest: Go Back Home to See Our Latest Tiny Houses
This post contains affiliate links.
Alex
Latest posts by Alex (see all)
- Escape eBoho eZ Plus Tiny House for $39,975 - April 9, 2024
- Shannon’s Tiny Hilltop Hideaway in Cottontown, Tennessee - April 7, 2024
- Winnebago Revel Community: A Guide to Forums and Groups - March 25, 2024






Too small to justify $25,000.
But that’s not how it works, costs aren’t determined by just size. Features like the solar roof and slide out don’t come free…
I agree, but I still feel that for the price, it should be, and can be bigger.
Things to consider… The article and photos don’t provide much details but this is a 20′ container and that means it has around 160 Sq Ft before adding the extra space the slide out provides, which probably pushes it around 200 Sq Ft, for a better idea of its actual size.
However, everything has its cost and trade offs… A slide out typically costs between $1000 to $5000 per foot. So having that is no small cost… Then there’s the fact containers don’t come in custom sizes and this is a 20′ container. So the next size up is 40′, which doubles the size, and that much of an increase would only make it cost more, especially, if they kept the slide out or worse made it bigger or added multiple slide outs.
Other features like the solar power system can also run thousands and multiple such high priced features adds up….
Containers just won’t have as much interior height as say a THOW. Even a High Cube container is only 9′ 6″ tall, and thus no room for things like loft…
While modifying the container to be a custom size is a option, if willing to cut them up and mix and match multiple containers, but then it could not be shipped as easily as a normal container and would most likely have to remain in one permanent location and the fabrication costs goes way up that way as well…
Also, alternatives like fold outs would be much cheaper than a slide out but then it would have to be manually deployed instead of automated and could take multiple people to get it done.
This does lack things like good insulation, with only 30 mm (a little over an inch) of rock wool but it’s a bit lighter than a 20′ container home would normally be and fiberglass composite walls makes it very low maintenance and no worry about water damage, etc.
Thank you for your most thoughtful analysis. I truly appreciate it.
I also thank you for splitting this up and making us aware what cost the different parts have.
Does anibody here have an idea if there is a company in Europe doing this sort of work?
Thank you
There’s companies doing container houses pretty much all over the world. You’ll find multiple companies in the UK and the surrounding areas.
For example, Mac Container Housing….
Head Office
MAC Container Co
Hangar 2
North Weald Aerodrome
Epping
Essex
CM16 6AA
Company Registration Number : 02665982
VAT Number : 645023365
Lists their 20’x8′ (Studio/Flat) for £12,995 to £19,995… No slides but better suited for full time use and they’ll optimize it for all kinds of usage.
But if you’re near a port, you can shop around because many will ship anywhere in the world and cost is minimal if you’re near a port they can send it directly to… Just be sure it’s something that will work in your area and fits your needs…
I like this pre-fab idea, and I like the fact that it can be found so easily on Amazon.
Get rid of that bedsitter. It is nasty. Else I like the concept.
Nice, Thanks
wondering about where this could be laced to live…whether it has composite toilet and heat….not to mention where one could find the cost of delivery or average cost to move it
It only has 30 mm (1.18 inches) of Rock wool insulation… So, pretty much similar to an RV or one of those mobile offices you see at construction sites. Not really something meant for full time living unless it’s in a relatively ideal climate zone.
The shipping cost is listed, but that’s to the nearest port and if it needs to be transported inland a significant distance then that’ll be extra…
While it’s equipped with a regular flush toilet… Have to check with the company to see if they’ll modify it but they come in standard models normally and it’s meant as a commercial product for drop in offices, etc. use.
They’re basically a container manufacturer in China that has expanded to doing Pre-Fab structures. So mind, it’s built to standards in that country…
What, no free Prime shipping? 😉 I find it interesting…Bantam has a house on Amazon as well…
Yes, Bantam (formerly Titan Tiny Homes) is also one of the few builders who has exported their homes to other countries, namely Sweden…
But Bantam is a American company and they normally do full custom builds that will normally be MIPs or steel framed THOWs. While the above is shipped from China from the same company that manufactures its own shipping containers…
I like the concept but probably the ugliest tiny house I’ve seen yet!
Well, it is a container conversion… It gets pretty expensive to make them look like a regular house and products from this company are generally meant for more commercial usage where basic functionality is the priority…
Looks like the price already went up…
That’s quite an increase but not surprising given the ongoing trade war with China…
JMHO, but if I were to do a fold-out container house, I’d have rooves and floors that would flip out down the entire length of the structure, then ends would fold out to help support the roof parts and floors. Then one more wall would either flip up or down (depending on where its hinged from) and these would create the sides of the home.
A shipping container is 8′ wide, 8.5′ tall and either 20′ or 40′ long.
Thus the rooves and floors would each add 8.5′ to the width of the building, when in place.
In the end, you’d have a structure that is 25′ wide.
If you base this on a 40′ long container, you’ll have a building with about 1000 sq. ft. of space.
Like the design above shows, you’d have the bathroom and the kitchen in the middle section and the rest can be fitted as bedrooms, living and dining areas.