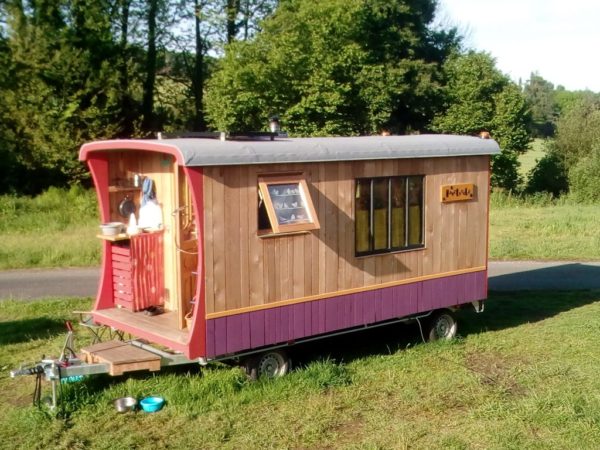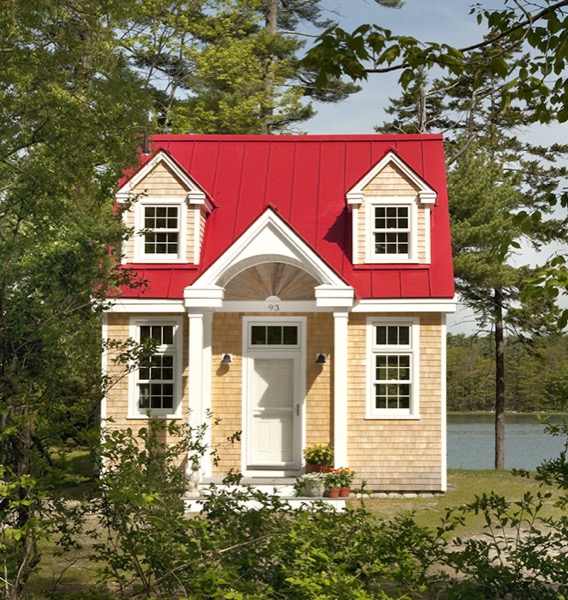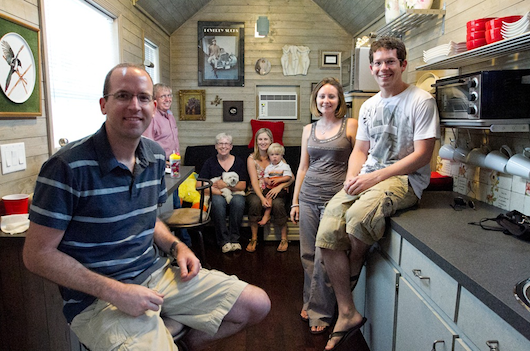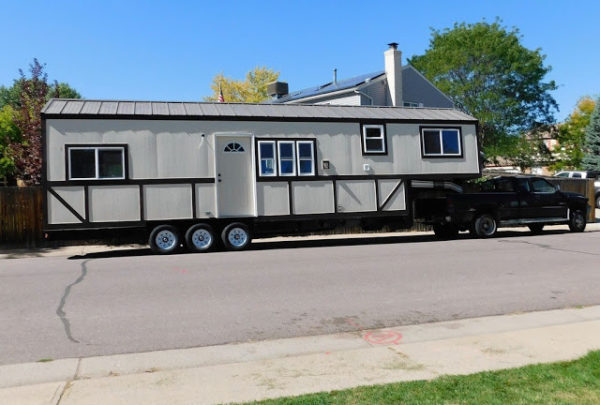This is the Marchagane Tiny House on Wheels by Ty Rodou, a French tiny home builder. This unit has a vardo-style with it’s low-profile, design, and trailer that it’s built on.
There’s an outdoor kitchenette in the covered porch just over the hitch of the trailer. Pretty cool, right? There’s also a bump-out on the other side of the home to give you a little bit of extra space. I love this!
To explore more amazing tiny homes like this, join our Tiny House Newsletter. It’s free and you’ll be glad you did! We even give you free downloadable tiny house plans just for joining!
Vardo-style Marchagane Tiny House on Wheels by Ty Rodou with an Outdoor Kitchenette

Images © Ty Rodou
[continue reading…]
{ }
This is the beautiful 34ft Lee Tiny House on Wheels by Movable Roots out of Melbourne, Florida. It’s part of their Flagship Models.
This tiny house has it all! A downstairs bedroom with a large closet, a full-size kitchen and bathroom, an additional loft, and more.
At the moment, their on-site model is currently available for $89,999 (about $5,000 the normal price). So take the full tour below, let us know what you think in the comments, and if you’re interested you can contact them using the form below. Thanks!
The Lee Tiny House on Wheels by Movable Roots (On-Site Model Unit is For Sale)

Images © Movable Roots
[continue reading…]
{ }
Patrick and the Rewild Homes team built the custom Ptarmigan extra wide tiny house for a senior who wanted a bedroom and ensuite bathroom on the main floor to avoid having a loft with stairs or a ladder.

Image © Exploring Alternatives
[continue reading…]
{ }
This is the breathtaking Essen’Ciel Tiny House on Wheels from Baluchon, a builder in France.
I might have to move to France just to live in one of these! I love the robin’s-egg-blue metal roof, and the gorgeous color scheme continues to the interior on the accent wall and kitchen hardware. The home has a loft bedroom, nifty pull-out steps, and a spacious bathroom and kitchen. The living room even features a pull out full-sized bed for company (or you if you hate steps!).
It was custom built for Marie-Laure, who upgraded from her small caravan to a tiny home!
Related: Calypso Tiny House on Wheels by Baluchon
Breathtaking Essen’Ciel THOW from Baluchon
[continue reading…]
{ }
This is The Rose Cut Tiny Home on Wheels.
It’s built by Tiny Diamond Homes on a 5th wheel gooseneck trailer.
Please enjoy, learn more, and re-share below. Thank you!
The Rose Cut Tiny Home (Built on a Gooseneck Trailer)
[continue reading…]
{ }
This is the NestHouse tiny home. It’s built by Jonathan Avery of Tiny House Scotland.
If you’re curious, it’s 25 square meters (269 sq. ft.) inside (including the loft space).
Don’t miss other interesting tiny homes like this – join our FREE Tiny House Newsletter for more!
The NestHouse in Scotland: 269-Square-Feet of Bliss!

Images © Jonathan Avery
[continue reading…]
{ }
This is John Connell’s Stony Canyon Cabin.
It’s a park model cabin on wheels that he bought for $55,000USD from Starlight Trailer Lodge.
Please enjoy, learn more, and re-share below. Thank you!
This Guy Loves His $55K Stony Canyon Cabin

Images © John Connell
[continue reading…]
{ }
I’m excited to share this charming tiny bungalow with you today. It’s designed and built by Creative Cottages in Freeport, Maine. I’m not sure of the exact square footage of this home but it looks like just a one-bedroom and one bathroom with a kitchen and living room.
They call it the “Oceanside Retreat”. I could see this home somewhere in California near the beach. Ahhh… that would be nice! I’m loving this shabby chic cottage. The exposed beams throughout the home really make it feel like a beach house. And check out that cool shower. I love the way the river rock tiles flow out of the shower.
But hey, would you live in a tiny bungalow like this? Share your thoughts with us in the comments.
To explore more amazing small homes like this, join our FREE Small House Newsletter!
Charming Tiny Bungalow by Creative Cottages

Images © Creative Cottages
[continue reading…]
{ }
A few weeks ago I got to meet Dan Louche, his family and got to hang out inside the tiny house that he built for his mom.
Now, he’s planning to do it again down here in Florida. When it’s all finished you might have the chance to purchase it if he doesn’t use it as a vacation home.
During the process Dan’s going to create a new set of plans which you’ll eventually be able to purchase as well. The options are great!
Sleeping loft this time around
I love the idea of a sleeping loft just because it creates a lot more room for the house. So Dan’s going to do that this time around which I think is awesome.
So he’s already bought the following and is well on his way towards building his tiny house on a trailer (version 2).
- Trailer ($2700)
- Windows ($3000)
- Home Depot order ($5500)

You can read more details over at Dan’s blog. I’m really looking forward to keeping up with his progress as well as driving up there a few times to help out. Stay tuned for more!
Photo Credit: Dan Louche
{ }














