This post contains affiliate links.
I’m excited to share this charming tiny bungalow with you today. It’s designed and built by Creative Cottages in Freeport, Maine. I’m not sure of the exact square footage of this home but it looks like just a one-bedroom and one bathroom with a kitchen and living room.
They call it the “Oceanside Retreat”. I could see this home somewhere in California near the beach. Ahhh… that would be nice! I’m loving this shabby chic cottage. The exposed beams throughout the home really make it feel like a beach house. And check out that cool shower. I love the way the river rock tiles flow out of the shower.
But hey, would you live in a tiny bungalow like this? Share your thoughts with us in the comments.
To explore more amazing small homes like this, join our FREE Small House Newsletter!
Charming Tiny Bungalow by Creative Cottages
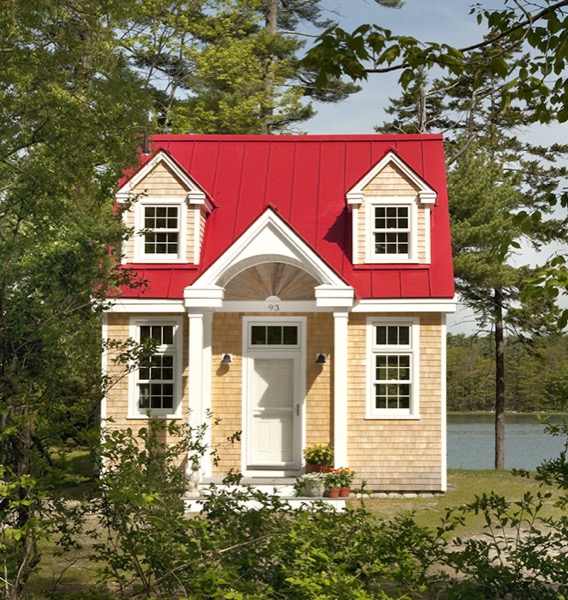
Images © Creative Cottages
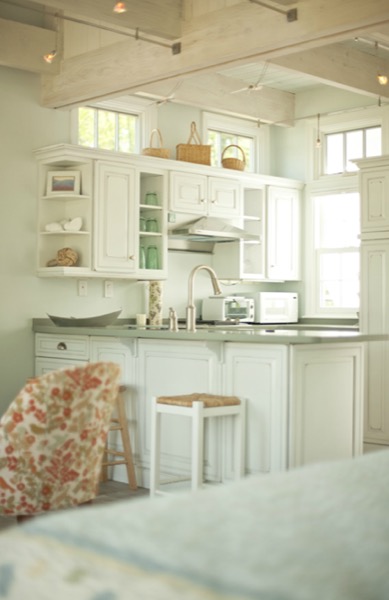
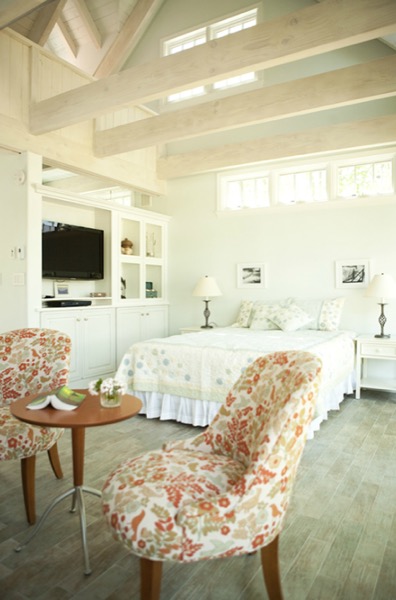
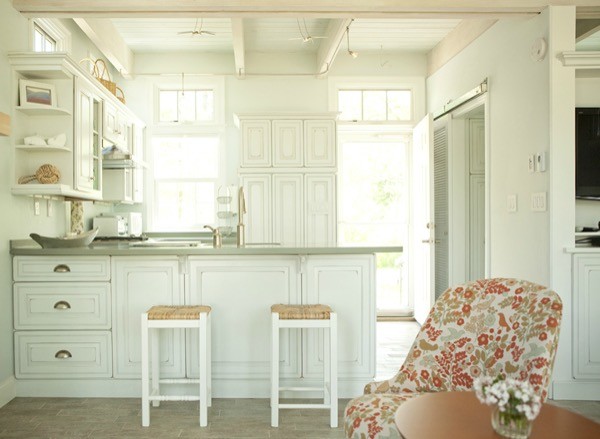
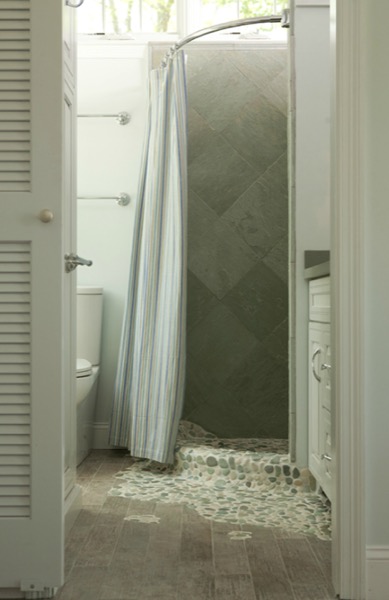

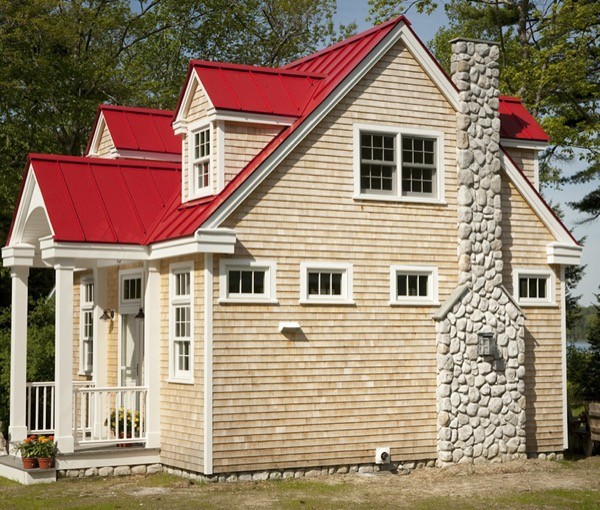

Images © Creative Cottages
For more information about Creative Cottages check out their website here: http://www.creativecottagesllc.com/
You can share this Charming Tiny Bungalow by Creative Cottages with your friends and family for free using the e-mail and social media re-share buttons below. Thanks.
If you enjoyed this Charming Tiny Bungalow by Creative Cottages you’ll absolutely LOVE our Free Daily Tiny House Newsletter with even more! Thank you!
This post contains affiliate links.
Latest posts by Andrea (see all)
- The Overlook Box Hop Shipping Container Home - March 29, 2024
- The Fat Pony Social Club: From Rusty Horse Lorry to Bar on Wheels - February 4, 2024
- The Fat Pony Hideaway: an Off-Grid Cabin on Wheels - February 4, 2024






Oh wow! What a beautiful home this is! Totally charming, inside and out!
I want this home; how beautiful in every way!
I would put a murphy bed instead of the big bed, then it would be way big enough for me. Too bad the pictures do not show the loft.
Actually, if you look at the “bedroom” photo again you will see that there is no loft as such, simply dormer windows, above the exposed beams, that let in more light. All of the light gives the feeling of great spaciousness.
If you look at their website, it mentions it has a loft. There are additional (very tiny!) photos there, one of which shows, from the ground floor, a small loft above, though it’s really hard to see. That site needs much larger photos to do this house justice.
Ah! If you look at their web site, click on ‘Our Work’, then ‘Oceanside Retreat’, then click on the photo in the slide show, then it goes full screen, and you can see larger photos. They’re in a Flash slideshow, so saving the photos out for easier perusal isn’t possible unless you’re up to doing screenshots, but at least larger photos are available. 🙂
the website says there is a loft. it looks to be over the kitchen as the ceiling is dropped over that whole area. so it would be fairly large.
I would like more photos as well. I love what I see, but there has to be much more.
Holy guacamole, that is a gorgeous little cottage! I agree with having a Murphy bed instead of the bed just out there like that.
This is adorable! Very nicely laid out. I would have a ceiling / attic for two reasons: First, to keep all the heat from rising, away from the living space, and second, to provide attic space for either living or storage. Open, it looks great, in a post-and-beam sort of way, but it just looks like wasted space in such a small house. So, I’d buy the plan and make that change.
YES!!!!!!!! I would live in this house!!! Beautifully done!!! 🙂
Quite stunning!
Charming is the right word for this tiny house. I love it. However I do have to side with other observations on use of the space. I agree that at least a partial bedroom loft would allow for more room on the first floor for seating and a small dining table. No ladder please – it looks like there is ample room where the bed is now for a stairs with storage or a desk beneath. Really really a great tiny house.
there is a loft above the kitchen according to their website. see the dropped ceiling?
I agree with Virginia- upper space could be better used. But what a precious “dollhouse”!
OMG THIS IS MY DREAM HOUSE – Murphy bed is a great idea – I love the white inside – very clean. How much would this cost to build and leave on the East Coast. I want to retire in this.
I’m ready to pack my bags and move into this one. Love, love, love the bright open spaces, and the design of the kitchen and bath, especially the flowing river rock out of the shower. It is very creative and inviting. The outside is very pleasing to the eye too. Great job, Creative Cottages.
In a word….ADORABLE. This has to be one of the best ever. Thank you for letting us into your home.
It’s lovely to look at, way bigger on the inside than the exterior seems to suggest – but without any mention of price I have to wonder if it’s one of those “luxury” homes that most couldn’t afford to go debt free with.
Finally! One that’s charming, cozy and cute. 95% of the tiny homes presented on tiny homes lack character and are ugly and cramped. It’s a bigger (pun intended), issue than how few square feet you can jam your bare necessities and yourselves into. For me a home needs to have some style. Some personality.
I forgot to add that the only change I’d make would be to create a (stair access) loft for sleeping and perhaps some storage space for seasonal decor. It always freshens up a space to change up the decorating occasionally. It would lend to a spacious feel to lose the bed in the way.
there is a loft over the kitchen
Give me an additional tiny half bath and a porch in the front or back, and this would be the only house I have seen that I like as much as my own. Almost perfection!
Amazing Prices on advertising flags in Toronto
I really like this house. With the white walls, the space expands giving a feeling of airiness. I too would use a murphy bed.
The space over the kitchen and bathroom could be turned into storage space and/or a small bedroom area. A set of circular stairs could be installed somewhere along the wall that separates the “bedroom” area from the bath/kitchen areas, or regular stairs along the wall as already described.
I would also build a front porch and a deck in the back.
This is one of the best small homes I’ve seen. Very well done!
I’ve lived in Southern California, and think that, if built there, a large ceiling fan would circulate the air adequately. When I lived there, the only difference in my clothing between winter and summer is that I wore socks with my sandals during the winter. lol!
i think it’s perfect as it is – wonder how much it cost
This house is just beautiful!! Yes, a million times!
Perfect, except that I would make a loft area my bedroom and the downstairs my living area, then the house would be perfect for a single person or a couple. I would like to know where these homes are being built. I live on Long Island in NY. Jo M
I’LL TAKE I !!!!!!!!!!!!!!!!!!!!!
I think this house is gorgeous too! However, I would bet it’s not cheap. If I am right that is post and beam construction = $$$. Four gables = $$. Twenty-some windows people! $$$ Fieldstone fireplace $$$. Cedar shingle exterior = mucho labor $$$. I would venture to guess that this is a wealth mans “summer cottage”. (This would be murder to heat in a typical Maine winter.)
Catherine, You would win your bet, hands down. Not only is land at a premium in Freeport, ME, but the building permit must have cost a fortune, to grease enough palms to get a permit to build right next door to a huge house, on the ocean!!!!! The zoning board would kick and scream until we see Jesus again….
Yep, definitely a Murphy Bed.
Looks like the loft takes up about the front third of the house, above the kitchen and bathroom. There ought to be room for a bed of some kind. Can’t see in the photos how you’d get up there, though….I can’t see so much as a ladder.
If I were to build a little cottage like this in western NY it would need winterizing. I would build it into a hill with a walkout basement with a room for utilities, including heating and cooling, washer and dryer and 2 bedrooms with walkout patio. Up on the main floor, no bed expanding room for the kitchen/dining/living area to include a half bath and a front patio.
If this was in Florida, on the Gulf side, absolutely! I would be willing to downsize for something with this open, bright feeling!
So charming.great place to live simply and carefree
I’ve lived in tiny apartments, and I’ve loved it. I deeply regret ever leaving the first one, but the devastating, unexpected death of my son caused me to be unable to think clearly for almost a year, and a nephew took advantage of my grief…well, suffice to say, if that first apartment ever comes available again, I want to move into it! I loved such a small space–a 320 square foot two room little gem–and want very much to get back into one. Rare around here, but I’ll find one again.
i love love love this home. It’s perfect.
Yes, Yes,Yes, I would be in Heaven, not big enough for guests, or relatives!!!! I owned a house in Cocoa Beach, Fla. and I had people in my house all year long. I always had to work, but everyone in my home was always on vacation. I love my friends, and family, but when they show up at your front door unannounced? Or invited it gets old quick.
No. It would be fine as a vacation home for about a week, but nearly all of the hobbies I have are indoor activities (painting, sewing, baking, piano, etc) and I couldn’t get the supplies I need, nor the room I need to do these into that space.
I live very comfortably in a little house quite like this!!!
I absolutely love this house!!! If I were by myself I could see me here forever. I would like to have it right on the ocean and go with a beach theme. I would probably have to add a few more square feet to decorate it the way I would want to, but that is just being a woman. LOL Keep the smaller houses coming and less of the tiny homes.
My husband and I are in our seventies and would like to downsize. Are the plans to this gorgeous cottage available?
Would I? If I could click my heels to get there, I’d be there now.
I absolutely love this tiny house. It is exactly what I have been looking for. I am going to have one just like it one day.
This would be my dream home!
If I could I would!
Yes I would love to live here. The bathroom shower floor is amazing.
This is exactly what I want to live in with my two small dogs until the day I depart this earth. It has such peacefulness about it. Thank you for putting it on your site.
This is perfect. I could see a Murphy bed in this one.
This is my house, I think I have found my land and I think it will have a lake on it. Depends on negotiations. The problem is the price. But I have to have this one. So hopefully we can build it cheaper than your figures.
It is the sweetest house ever and I can’t wait for the peace and quite of being in the country again.
Lynda,
You mentioned something about the price. Do you have any info on how many square feet this house is and the price? I would love to have some more info on it because like you, I absolutely LOVE this home. I can see myself in it until the day I die!!! Love it!!
Thank you,
Linda
411 sq. ft. according to their website. I asked if they sell blueprints. if they build it looks incredibly expensive!!!!
We have lived in our 360 sq ft cabin since 2006.
OOHHH I would love to live there. So perfect for me.
Oh my god it’s adorable ! Afraid to ask how much. Yes , Murphy bed! Bed in living room ruins the room.
I like to live in this house however the bed room has no privacy.Generally it is beautiful though.
Would love it if it had storage. How many square feet? What is cost? How can I download plans?
Ultra mod shipping container with clean lines as interior design is my preference. Can’t picture myself looking at all the unnecessary, unsightly designs scattered all around. Yikes!
At the risk of being condemned, externally I dislike it. Why? Height to width ratio is all out of whack. Look proportionally wrong, wrong, wrong… to me.
My opinion, and mine alone. Your may, and probably does, differ. What makes the world go round dunnit?
http://archive.wcsh6.com/news/local/story.aspx?storyid=146868
Short video of the home and couple others.
I did go to their website and their were no prices and then found this page while searching for prices. So, anyone have any info about that? I’ll keep searching.
PS. I don’t think it’s necessary to be condescending to people who ask questions. I think it’s rude and unneccessary.
That news video said 440 SF and it looks like there is a small loft space in the house. I don’t know how that factors in to the SF. If there is a water view out the back of the home, I would prefer it if the loft space ran over the bathroom and sleeping area so the view could be enjoyed through the dormer.
Love this! I, also would like a small loft for storage and a murphy bed.
Especially, like the outside design.
I am glad I could see the photos here, because I cannot see anything at all on their website. I’m guessing they don’t know that Android tablets can’t run Flash, and their entire website seems to be built on that yesterday format. Shame. It can’t be good for business. It’s a nice house, above, but I’d open the bathroom into the bedroom area, and the bed would be a Murphy bed, as suggested by others. If flushing a toilet gets germs from the toilet flying over to a toothbrush, just think of what’s going into the kitchen. Moving the door would mitigate that problem. a bathroom should never sit next to a kitchen, but moving the door would be a huge sanitary improvement. You can’t see the infinitesimally tiny droplets of water that hit your hands then become airborne as germ mist, but we nurses know……Otherwise, perhaps install a costly laminar flow system?
Absolutely charming little cottage. The high ceilings make it appear very open and roomy. Would be perfect for someone who is looking to live a simple and non-materialistic life, like me.
My hubby and I love this house. We received preliminary plans and a contract to buy plans and consulting from the designers – Creativecottagesllc.com – and are currently looking for a buildable lot with a view to build it. The loft above the kitchen and bathroom is accessible with attic stairs that come down from the ceiling. We plan to pay extra for automatic ones and add a zoom room bed on the outside wall with a TV, freeing up the TV wall for built in wardrobes. Love it and can’t wait to build it.
great to hear all this. I just emailed them to ask if they sold blueprints of this. so, what did you have to purchase and for how much?
Hi Barbara,
We never found the lot we wanted to be able to build this house so we went no further. We found a small house – 832 sq feet with an incredible view that we are having remodeled with a similar feel as this. We have to have an addition removed that is not tied to the foundation and repair said foundation. We are having an 8′ tall loft built (none now) for bedrooms over the kitchen and bathroom which we are pushing to the back to take advantage of the view for the living room. We will have stairs up in the middle between bathroom and kitchen. Architect currently drawing up plans.
Thanks for the update. I am having a similar situation looking for land in Waynesville, NC. Almost everything is restricted about what you can build. So, I am doing what you did, trying to find a fixer upper with good views. And thanks for that info on the zoom room bed. I had never heard of that. It is wonderful!
Isn’t the property in this picture expensive waterfront property? What is the cost? Do they have larger models?
According to their website, it’s 411 sq ft. That’s the most charming 411 sq ft I’ve ever seen!
How much to build exactly as is. I would not change a thing!
Dimensions. High- width-depth.
Thank you
I intend to buy a set of plans in the near future. However, I want to build an enclosed breezeway and a copy of the light house at Mystic Seaport at the end of the breezeway. The folks at the seaaport were kind enough to sell me the lighthouse plans. Base of the lighthouse is 12 feet in diameter. Plan extra space with full basement in the cottage and lighthouse.
Love this as a place for tea-parties. Could never live in a tiny home.
This home is so sweet! I would live here in a heartbeat! Either on the water, or in a wooded setting. It would be perfect anywhere!
it is 411 square feet and there is a loft over the entire kitchen. I think the bath must be off the kitchen and behind the tv.
Where is the Refrigerator? Washer?
Refrigerator is a small undercounter one. Washing machine is in a closet in the bathroom.
I would definitely live in this cottage. It is beautiful. How much would it cost to build?