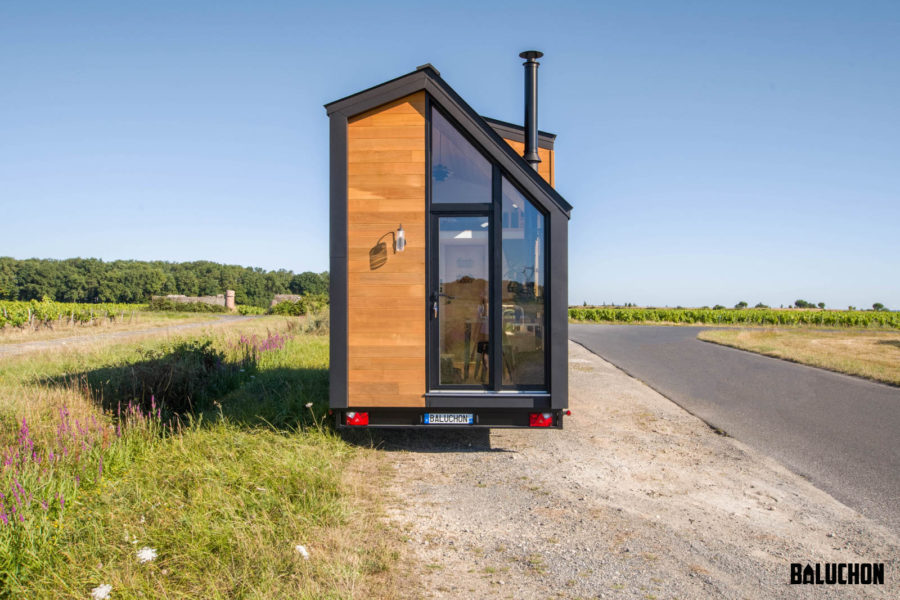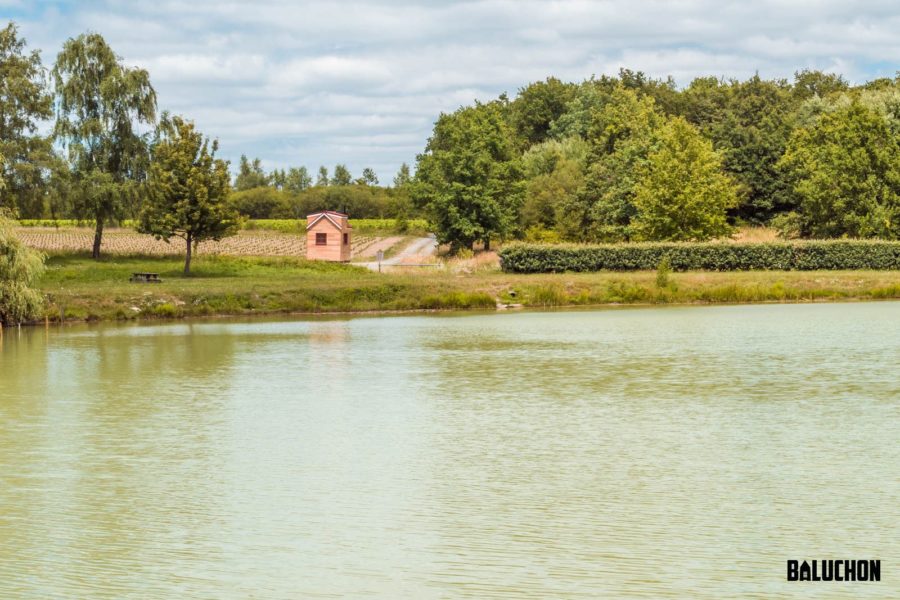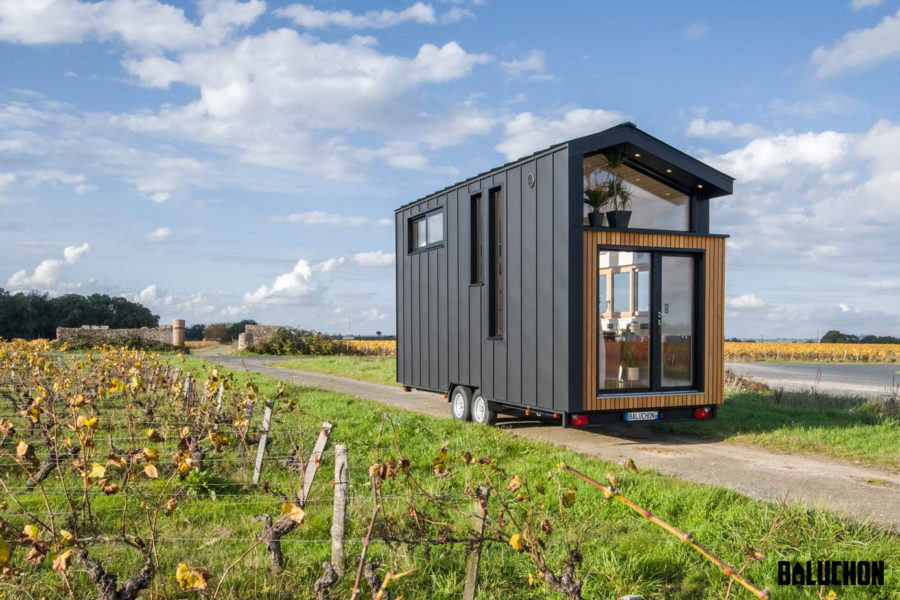The Flamenco tiny house is a one-of-a-kind, single-story model, built by Baluchon and available to purchase in Europe. It measures 24′ x 8.5′, and can accommodate up to 4 people. It includes a mezzanine, kitchen, living area, and bathroom. Its base price is $70,000.
This tiny house has a half-circle frame, covered in a curved red aluminum roof. The large entrance bay and half-circle window offer a grand view of the outdoors. The living room features a sofa bed, and the loft serves as a storage space. The bathroom has a dry toilet with a steel bucket and sawdust compartment, as well as a shower. There is also a wardrobe with three large drawers for clothing. The kitchen has an electric oven with cooking plates, a sink, clay blocks for bottles, a refrigerator, a hot water heater, and a work surface. The dining table can seat up to six people by moving it in front of the couch. Do you think you could live in this tiny home?
Don’t miss other incredible tiny homes, join our Free Tiny House Newsletter for more tours like this!
225 Square Foot Half-Circle Frame Tiny House with Curved Red Roofing by Baluchon
[continue reading…]
{ }
You’re going to love this tiny house from Baluchon in France. Built as a full-time residence for their client, David, it has everything from an oven to a nifty loft office so he can work from home.
The home can be heated by a mini wood stove, and the table moves around as needed. What’s your favorite part of this sleek build?
Don’t miss other interesting tiny homes like this one – join our FREE Tiny House Newsletter for more!
David’s Tiny House Sauvage in France
[continue reading…]
{ }
Marion needed a full-time residence and hired Baluchon to do the job! She named her tiny house “The Witch” and it’s certainly an enchanting little house. Like most Baluchon builds, it has beautiful honey-colored wood tones throughout, and Marion chose burgundy cabinets for contrast.
There’s a loft bedroom upstairs with built-in bookshelves and hidden LED lighting for reading. The living room features a bold red couch that doubles as a guest bed and the kitchen has a whole bank of beautiful windows. Could you live here?
Don’t miss other interesting tiny homes like this one – join our FREE Tiny House Newsletter
Marion’s Beautiful Burgundy Tiny Home on Wheels
[continue reading…]
{ }
I don’t think I’ll ever tire of looking at Baluchon-built tiny homes. I only wish they were available state-side, but Baluchon only makes homes in France. This is a house they designed for a couple, which they named the “Ala Köl.”
It features an off-center ridgeline and a “glass wall” in the entry that lets in much-needed natural light. The living room has a couch and dining for four, and the kitchen has a sleek black sink, compact four-burner oven/stove and a mini-fridge. There’s a bathroom at the very end of the THOW, and a loft bedroom accessible via storage steps.
The coolest feature in this THOW is a wooden world map that reminds the couple of their many travels. Scroll down to take a tour of this beauty.
Don’t miss other super-cool tiny houses and experiences like this, join our FREE Tiny House Newsletter for more!
Nina and Guillaume’s Stunning Baluchon Tiny Home in France
[continue reading…]
{ }
Ever dream of a recording studio in a tiny house? Well, dream no more because here’s one you can see.
This is the “Rhapsodie” tiny house by Tiny House Baluchon. They built it for one of their customers, who just moved in a few months ago, and now look at it!
What do you think about combining a tiny house with your passion? What would that look like for you?
Don’t miss other super-awesome tiny houses like this one, join our FREE Tiny House Newsletter for more!
The Rhapsodie Tiny House On Wheels With A Recording Studio!
[continue reading…]
{ }
This is the Holz Hisla Tiny House on Wheels by Baluchon. Holz Hisla means “little wooden house” in Alsatian.
This 20ft tiny home is inspired by the emblematic architecture of Europe. It even has a small chimney and a tiny little porch to give you a covered entrance. There’s even a storage bench you can sit on to enjoy your view. The living room has a sofa and a wood stove so you can stay warm and cozy. The loft ladder is stored by the door. You can use the flip-up tables to dine and the built-in shelves for storage. The tables can dine up to four people comfortably or you can fold it down to free up space.
Don’t miss other tiny homes like this – join our Tiny House Newsletter!
20ft Holz Hisla Tiny House by Baluchon
[continue reading…]
{ }
This is the Pampille Tiny House on Wheels by Baluchon.
The tiny house Pampille is our first realization with shingles in red cedar, giving it a very original rustic look! The rest of the exterior siding was made of heat-treated poplar.
Please enjoy, learn more, and re-share below. Thanks!
The Pampille: THOW from Baluchon
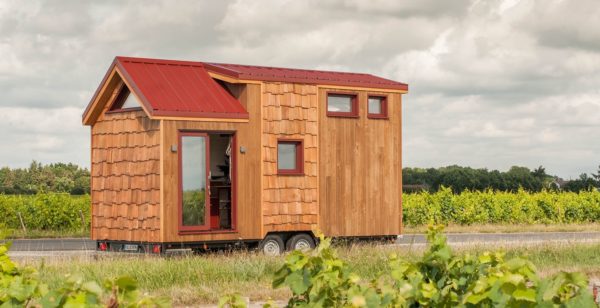
Images via Baluchon
[continue reading…]
{ }
This is one couple’s Intrepide Tiny Home on Wheels by Baluchon in France.
When you step inside, you’ll find a built-in desk and a couch in the living area, a staircase to the loft, a full kitchen, and a full bathroom with a combo washer/dryer unit.
Please don’t miss other interesting tiny homes – join our FREE Tiny House Newsletter!
Couple’s Beautiful Intrepide Tiny Home on Wheels by Baluchon in France
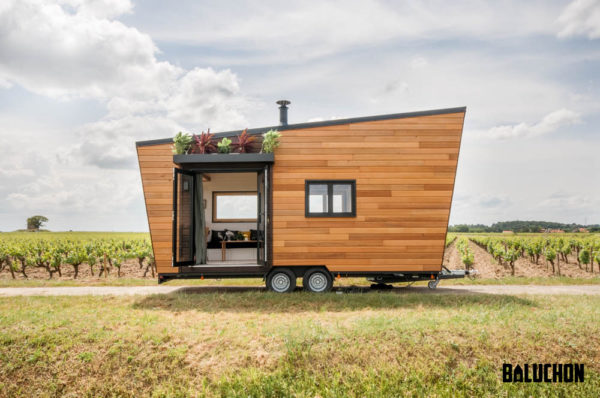
Images © Baluchon
[continue reading…]
{ }
This is the Valhalla Tiny House by Baluchon in France.
The family moved into it only one month after their son was born.6 It features a main floor bedroom for their son, an elevated loft living area, desk space, a full kitchen, bathroom, and an upstairs master loft.
Please don’t miss other tiny house stories like this – join our FREE Tiny House Newsletter!
Young Family with Newborn Baby Move Into Baluchon Tiny Home
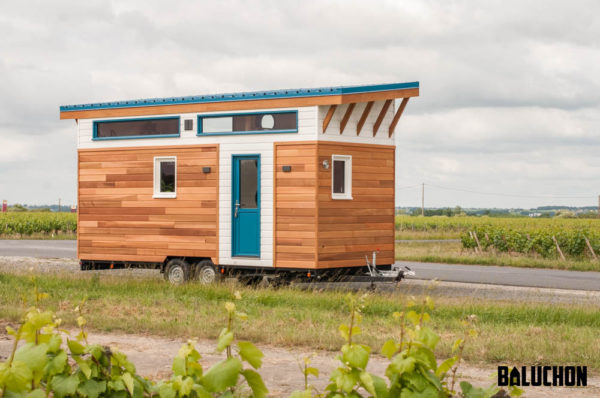
Images © Baluchon
[continue reading…]
{ }



