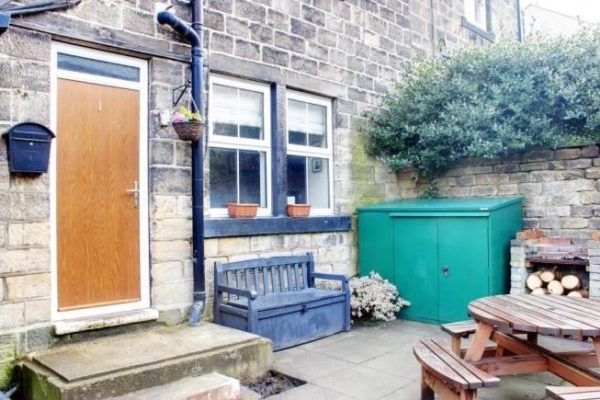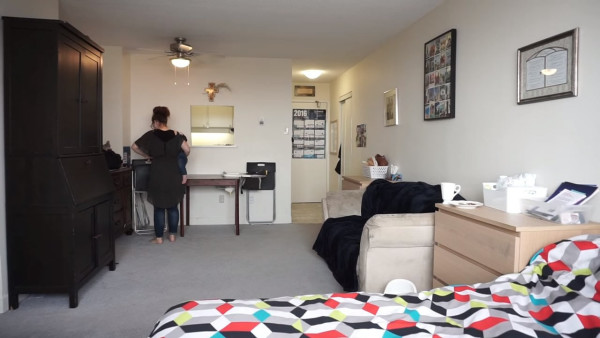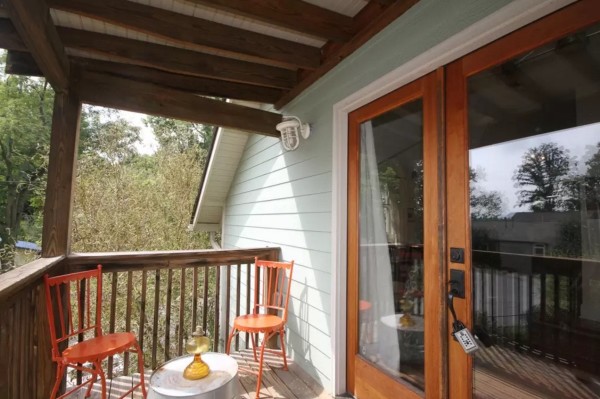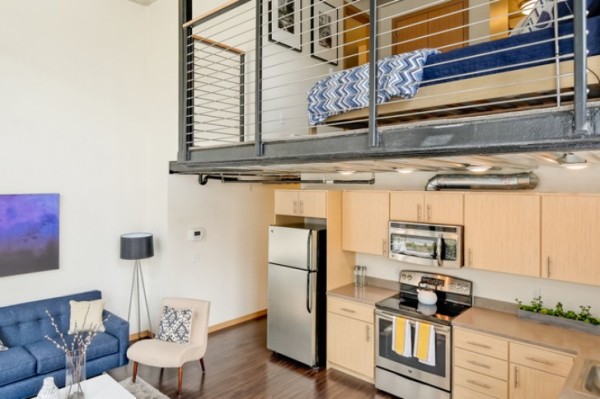This is a 500 sq. ft. cottage for sale in Yorkshire Village.
From the outside, you’ll see the exterior is covered in beautiful stone.
When you go inside, you’ll find a living area, kitchen, bathroom, bedroom, and an additional upstairs loft bedroom.
The asking price for this home is £165,000, which is about $237,360 in USD.
Please enjoy, learn more, and re-share below. Thank you!
445 Sq. Ft. Cottage For Sale in Yorkshire Village

[continue reading…]
{ }
This is a family of 5 living tiny in a 1 bedroom apartment.
They moved out of their two-bedroom condo in the suburbs into this 600 square foot, 1 bedroom apartment because it’s closer to work and closer to their son’s autism treatments.
Now, dad can bike to and from work and mom can take her son to his treatments without the added stress of long commutes.
When you go inside their apartment, you’ll find a kitchen, bathroom, a studio-style living area for mom and dad, and a bedroom with bunk beds for the kids.
Please enjoy, learn more, and re-share below. Thank you!
Family of 5 Living Tiny in a 1 Bedroom Apartment

Images © Exploring Alternatives via YouTube
[continue reading…]
{ }
This is an artist studio apartment in Asheville.
From the outside, you’ll see two french doors with light blue clapboards all around. There’s a covered porch area with a dinette for sitting and relaxing.
When you go inside, you’ll find a sunny and bright studio filled with natural sunlight. The queen-sized bed lies against a wall that’s decorated with a wallpaper mural. The living room area is dotted with art and contains a couple of comfortable chairs. A television with a table and chairs sits not too far away for eating meals. The corner kitchen features bright blue accent walls and all amenities. The simple bathroom includes a toilet, sink, and shower. Step outside and enjoy the wooden deck space between buildings.
Please enjoy, learn more, and re-share below. Thank you!
Artist Studio Apartment in Asheville

Images © Monroe via Airbnb
[continue reading…]
{ }
This is the drawer house created by Japanese architects Nendo in Tokyo, Japan.
It’s a multi-functional residential home that transforms according to what you’re doing whether it’s cooking, sleeping, entertaining, dining, bathing, or studying.
Everything pulls out of one wall so that just like a drawer, you can pull out and put away whatever you need. It’s a versatile way to deal with the limited amount of space available in places like Tokyo. Please enjoy, learn more, and re-share below. Thank you!
Multi-functional Transforming Drawer House in Tokyo

Images © Nendo.jp
[continue reading…]
{ }
This 689 sq. ft. apartment redesign is called the Fujigaoka M and was done by Sinato Architects in Tokyo.
They created an L shaped wall to separate space for two bedrooms inside. This wall has built in shelves, storage, and a seating area.
According to Dezeen, the apartment is lived in by a married couple who also wanted to have a guest bedroom.
689 Sq. Ft. Modern Apartment Redesign for Married Couple

Images © Toshiyuki Yano/Sinato
[continue reading…]
{ }
This one of a kind 688 sq. ft. transforming apartment is located in the Bastille district of Paris called the Bastille St. Nicolas Loft.
It has two bedrooms, one bathroom and can sleep up to four people comfortably.
Inside you’ll find hidden storage areas, sliding walls, raised wooden floors, and more.
An office area is available by pulling out part of a wall which gives you a functional desk.
This small apartment is available for sale as I write this for an asking price of 650,000 euros. It’s also currently available as a vacation rental. Please enjoy, learn more, and re-share below.
Transforming Apartment in Paris For Sale (And Rent)

Images © VingtParis.com
[continue reading…]
{ }
Stream Belmont and Stream Real Estate together with NK Architects has built a 6-story, 70-unit net zero sustainable apartments in Seattle’s Capital Hill neighborhood.
This is a very walkable neighborhood so you can easily get to restaurants, transportation, and shops by foot without the need to own a car.
The builders are offering studio apartments (461 sq. ft.), 1 bedrooms (599 sq. ft.), and 2 bedrooms with loft options for each. In addition, they each get private balconies and access to a rooftop deck for views of downtown.
Sustainable design features of the apartment building include meeting LEED Gold certification standards, reverse cycle air-to-water chillers to heat hot water, reflective roofing, LED lighting throughout, Energy Star appliances inside, and passive cooling design.
Seattle Gets a Net Zero Luxury Sustainable Apartments

Images © Stream Belmont
[continue reading…]
{ }
I’m excited to share with you how two friends took a tiny studio apartment in Brooklyn and transformed it into a 2 bedroom apartment with plenty of space to host dinner parties and musical events.
The guys say the most rewarding part of this whole project is that they did it all themselves which always feels great.
By using mostly reclaimed materials and designing and building their own unique furniture they turned this space into a great place they can proudly call home.
Words can’t justify how cool this Brooklyn flat really is. So check it out for yourself below.
Two Friends Convert Brooklyn Studio into Amazing Apartment

Images © Faircompanies
[continue reading…]
{ }
Right now I’m excited to share this incredible 400 sq. ft. small apartment with you designed and built by a man named Joseph Chiarucci.
When you walk in, you immediately know that this is a one-of-a-kind custom designed and built apartment. The kitchen is near the entrance. Look up and there is shelving throughout.
When you turn to the left you can see your living area and corner office. Continue walking this way and you can head to the upstairs level where you’ll find the bathroom and bedroom along with a couple of nooks you can hang out in and/or store some of your belongings in.
Creative 400 Sq. Ft. Small Apartment by Joseph Chiarucci

Images © Brendan McInerney
[continue reading…]
{ }














