This post contains affiliate links.
Right now I’m excited to share this incredible 400 sq. ft. small apartment with you designed and built by a man named Joseph Chiarucci.
When you walk in, you immediately know that this is a one-of-a-kind custom designed and built apartment. The kitchen is near the entrance. Look up and there is shelving throughout.
When you turn to the left you can see your living area and corner office. Continue walking this way and you can head to the upstairs level where you’ll find the bathroom and bedroom along with a couple of nooks you can hang out in and/or store some of your belongings in.
Creative 400 Sq. Ft. Small Apartment by Joseph Chiarucci

Images © Brendan McInerney


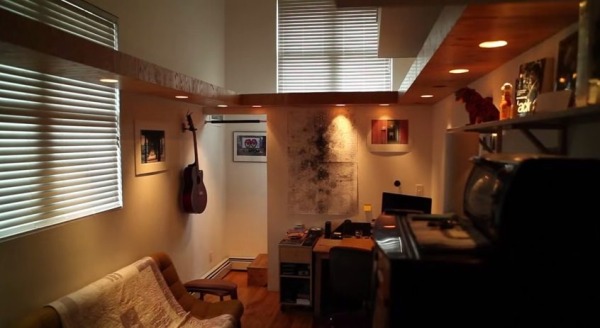
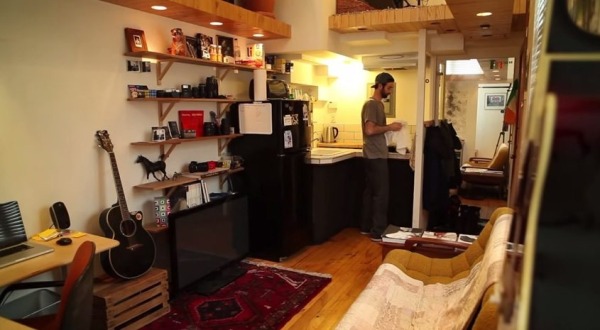


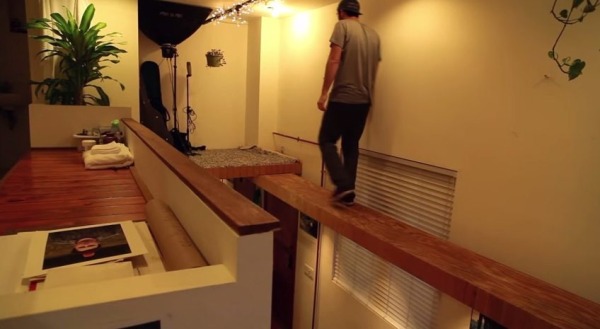

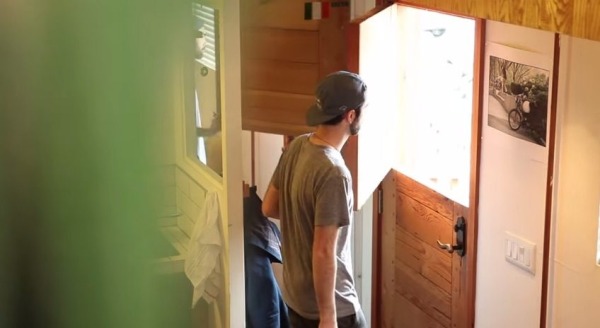
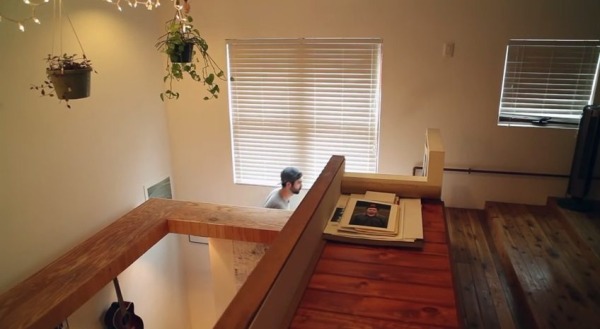


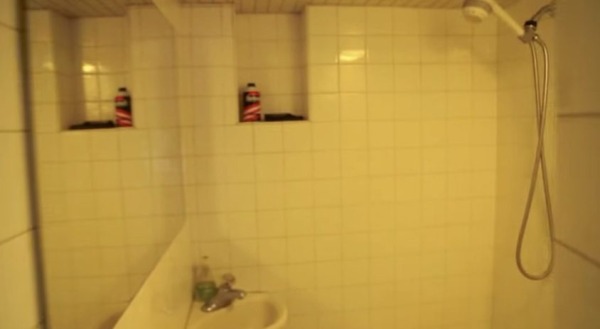
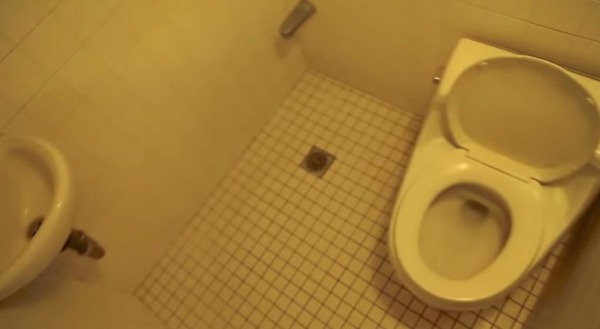



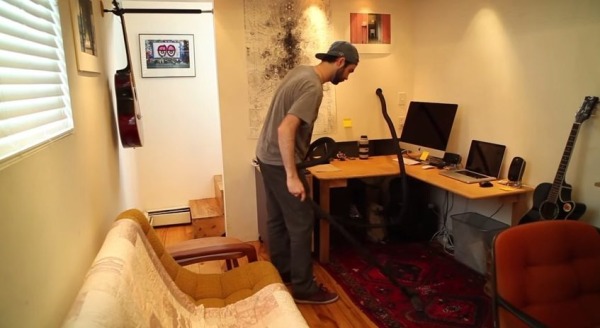
Images © Brendan McInerney
VIDEO TOUR: Creative 400 Sq. Ft. Apartment Redesign
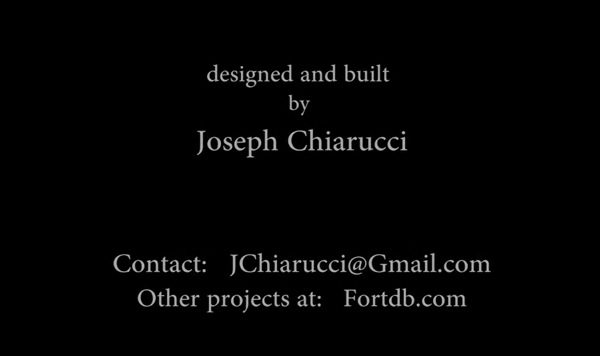
Images © Brendan McInerney
Resources and Credits
- Original story (video) on YouTube
- Brendan McInerney (video/photos)
- Joseph Chiarucci (designer/builder) JChiarucci [at] gmail [dot] com
If you enjoyed this creative 400 sq. ft. small apartment you’ll LOVE our free daily tiny house newsletter with even more! Thank you!
This post contains affiliate links.
Alex
Latest posts by Alex (see all)
- Her 333 sq. ft. Apartment Transformation - April 24, 2024
- Escape eBoho eZ Plus Tiny House for $39,975 - April 9, 2024
- Shannon’s Tiny Hilltop Hideaway in Cottontown, Tennessee - April 7, 2024






WOW!!
wonderful to see what younger minds come up in creative problem solving. Talk about thinking outside the box! Just love the deep drawers for off season storage – and the everyday items like the guitar and skateboard are so easy to just grab and go. Obviously balance comes easily to this young man, so the cat walk is functional, not just decorative – love the dutch door and lighting options – that central vacuum is genius! Great nod to the eternal debate of seat up or down btw. Big time cool beans! (yeah – I know – I’m dating myself with that last remark) Really impressed.
Thanks Susie I’m glad you were also impressed. I loved every bit of it. The cat walk is scary, but still cool!
Excellent, creative use of space. I am thoroughly delighted by the thought that went into making vacuuming easier. All it needs is a safety harness to keep me from taking a header off that ledge.
Thanks Kelly!
Oh Joseph you are so creative. Lots of great ideas and thoughts must have gone into this TH, just love it. Thanks for sharing. Cheers from Australia
Creative indeed! Cheers Brian! Thank you!
Alex can you tell us what state or country this is in? His website wasn’t working for me. Tx
Wow, great place! I agree with everyone, however… I’d break my neck on that catwalk. Also, if I had a couple of drinks, I’d fall off that little balcony area if I went up to use the rest room. LOL!
Best,
Gloria
It appears that the upper area is much wider than the lower. Is it cantilevered over a patio or other space?
Excellent job. Do you have floor plans?
Change the catwalk by making it wider & use a metal grid that’s open to let the light thru. Add a handrail. Great place!
Really cool all over! The loft is amazing, and the use of clear glass in this bath again makes it look twice as spacious. What a lot of storage! And the walkway (while a little scary) is soooo cool! Great job!
One of the reasons I really love this site is the amazing creativity people bring to their living quarters. As stated in an earlier post I, too, like seeing what emerges from the younger minds of today. This one is well thought out–exactly what YOU required for your lifestyle, interests and comfort zone. Love the catwalk access idea. My husband likes your music room. Very creative.
A purpose built home for a purpose filled life. Too cool.
The catwalk scared me actually. The ingenious vacuum cleaner solution more than compensates for the catwalk and really makes me appreciate the creativity that went into this small apartment. Wonderful tiny home design that is obviously customized to the person who lives in it. As it should be.