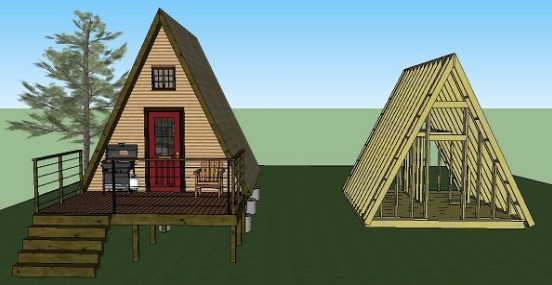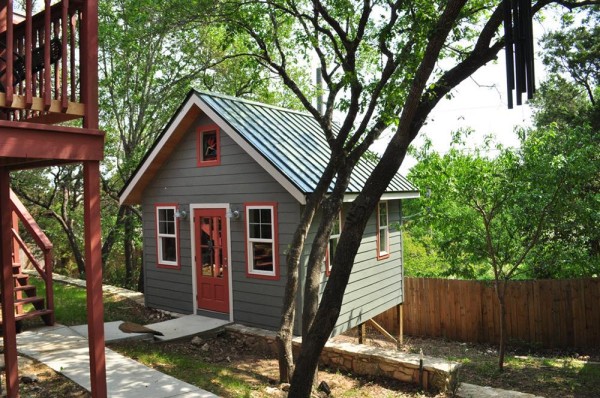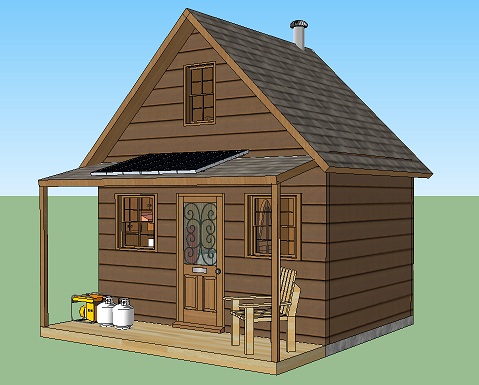If you’re looking to build a simple tiny A-frame cabin, I thought you might like these plans by LaMar Alexander of Simple Solar Homesteading.
These plans include a detailed 30 page ebook full of step-by-step directions plus the modifiable Sketchup models of both the finished A Frame and the framing model to help guide your construction.1
Don’t miss other cabins and plans like this, join our FREE Tiny House Newsletter for more!
Tiny A-frame Cabin Plans

© Simple Solar Homesteading
[continue reading…]
{ }
In this case Kanga Room Systems built this 14×14 studio cottage for a client who wanted craft space plus an area for their grandkids to play in while they’re over.
I can easily see how this tiny cabin can be turned into a tiny home though and that’s why I’m sharing it with you right now. Although tiny shelters can be used in many ways (like a studio, playhouse, office, or tiny guest room), I can’t help but think of how you can turn it into a space for full time simple living. In this case we would need a kitchenette, tiny bathroom, and probably an upstairs sleeping loft to make this tiny cottage a home.
How would you make this 14×14 tiny shelter your own? Please enjoy, re-share, and tell us your best thoughts in the comments below. Thank you!
Related: Poolside Tiny Houses by Kanga Room Systems
14×14 Studio Cottage by Kanga

Images © Kanga
[continue reading…]
{ }
This 280 sq. ft. solar tiny cabin design is part of LaMar’s tiny house design contest.
It’s designed by Adam who has plans of building his own 14’x14′ cabin to live in.
It will use solar panels to power the lighting inside.
And propane for cooking, heat and heating water.
Adam’s 280 Sq. Ft. Off Grid Cabin Design

Go ahead and enjoy the full 3D tour below:
[continue reading…]
{ }








