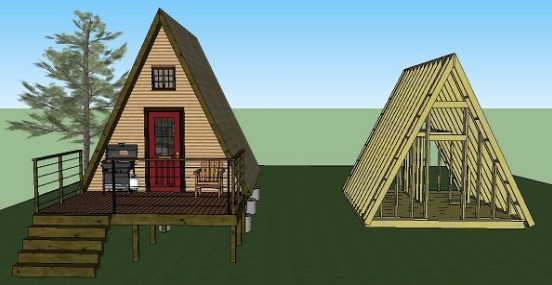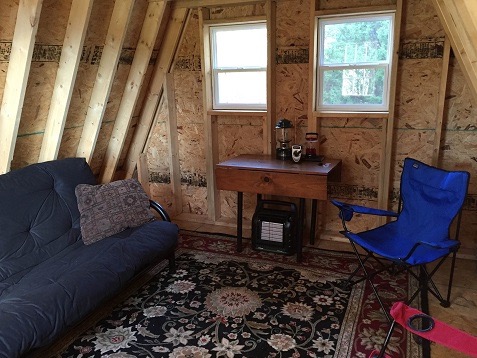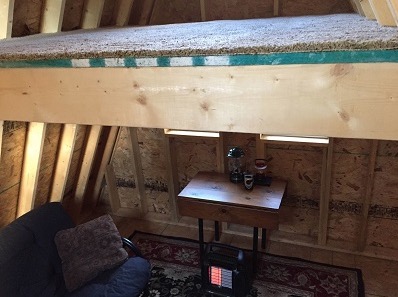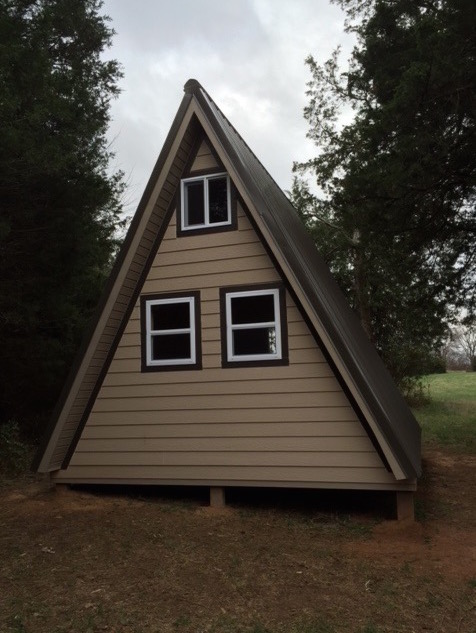This post contains affiliate links.
If you’re looking to build a simple tiny A-frame cabin, I thought you might like these plans by LaMar Alexander of Simple Solar Homesteading.
These plans include a detailed 30 page ebook full of step-by-step directions plus the modifiable Sketchup models of both the finished A Frame and the framing model to help guide your construction.1
Don’t miss other cabins and plans like this, join our FREE Tiny House Newsletter for more!
Tiny A-frame Cabin Plans

© Simple Solar Homesteading

© Simple Solar Homesteading
Example of a Tiny A-frame Built Using these Plans

© Wade McKnight




© Wade McKnight
Highlights
- 14×14 A-frame cabin
- Framed and Insulated Shell can be built for around $3k or less (doors, windows and interior finishings extra)
- Two people with basic construction skills can build the frame/shell in about two weeks
- LaMar designed it to avoid extra cuts and waste (very simple construction!)
- Plans cost $5 and include customizable SketchUp files (learn more below)
Learn more here.
Resources
Share this with your friends/family using the e-mail/social re-share buttons below. Thanks!
If you liked this you’ll LOVE our Free Daily Tiny House Newsletter with more! Thank you!
You can also try our NEW Small House Newsletter!
More Like This: Explore our Tiny House Plans Section
See The Latest: Go Back Home to See Our Latest Tiny Houses
This post contains affiliate links.
Alex
Latest posts by Alex (see all)
- Escape eBoho eZ Plus Tiny House for $39,975 - April 9, 2024
- Shannon’s Tiny Hilltop Hideaway in Cottontown, Tennessee - April 7, 2024
- Winnebago Revel Community: A Guide to Forums and Groups - March 25, 2024






Really cute! Is there a bath or kitchen area?
Hi Marsha, the plans include a kitchenette and small bathroom.
Wade is still working on the interior for his A Frame.
Hi SolarCabin! Are plans still available for download after i pay donation? Im very interested in your a frame design and i want sketchup file! Thanks a lot for your reply!
Are there hard plans? Paper?
Hi Bil — I think he just sells PDF plans but you can print them off to have hard copies.
I having troubles understanding the rise of the roof, in the plans with the temporary structure to hold the ridge temporary are a bit confusing in terms of understanding the total height it will be.. does anybody know it?
LaMar is quick to respond to most emails. You could ask him at [email protected]
I made the $5contribution as requested and have not received the plans. I also sent an email with payment receipt. Is there a waiting period?
Hi Meschach, you can email LaMar directly here with your question >>> [email protected]
I paid for A frame plans and haven’t received it yet.
Rick