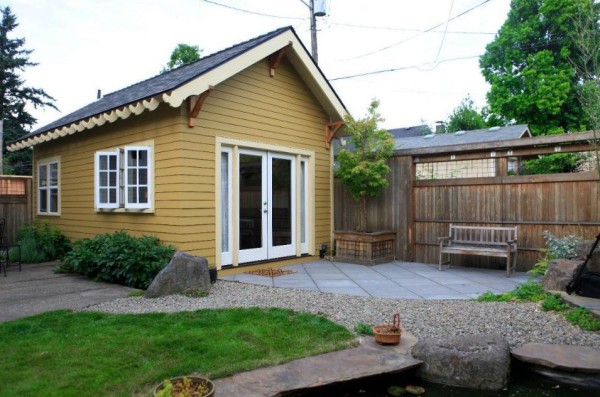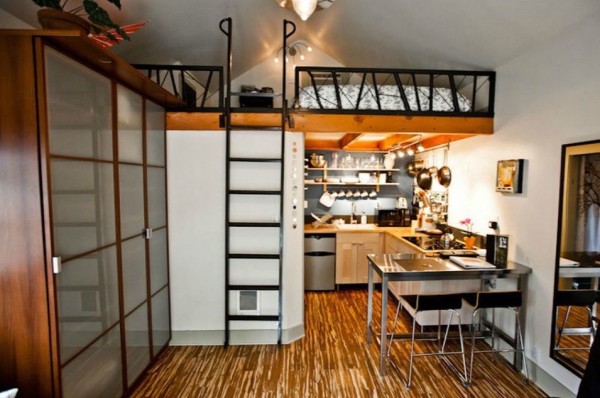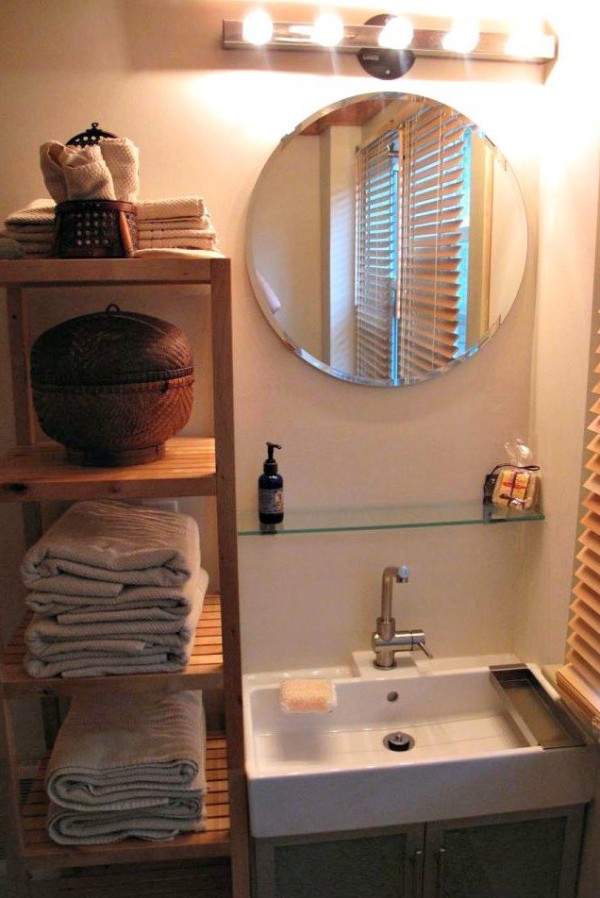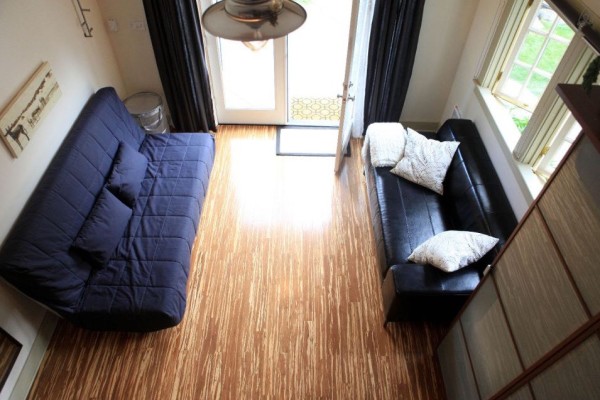This post contains affiliate links.
This is the Summerfield Tiny Cottage by Cali Cottages in Santa Ana, California.
From the outside, it looks like a garage converted into a tiny home, doesn’t it?
When you go inside, you’ll find an open living area, kitchen, bathroom, and an upstairs sleeping loft.
This model is available in three different sizes and price points:
- 8.5′ x 20′ (170 sq. ft.) for $31,995
- 8.5′ x 24′ (204 sq. ft.) for $35,995
- 8.5′ x 30′ (255 sq. ft.) for $41,995
It seems wider than 8.5′, doesn’t it? Either way please enjoy, learn more, and re-share below. Thank you!
Summerfield Tiny Cottage by Cali Cottages

Images © CaliCottages.com









Images © CaliCottages.com
SEE ALSO: Beautiful 474 Sq. Ft. Tiny Home with a Garage
You can share this Summerfield Tiny Cottage with your friends and family for free using the e-mail and social media re-share buttons below. Thanks.
If you enjoyed this tiny cottage you’ll absolutely LOVE our Free Daily Tiny House Newsletter with even more! Thank you!
This post contains affiliate links.
Alex
Latest posts by Alex (see all)
- Her 333 sq. ft. Apartment Transformation - April 24, 2024
- Escape eBoho eZ Plus Tiny House for $39,975 - April 9, 2024
- Shannon’s Tiny Hilltop Hideaway in Cottontown, Tennessee - April 7, 2024






This is VERY nice. My only quibble is the ladder-to-the-loft bit. But otherwise, this is one of the nicest tiny houses of its type I’ve seen.
Like this a lot. I’m also not big on the ladder to the loft but it looks like it might be possible to finesse things to replace the wall unit with a staircase with storage…love the kitchen.
This good looking, I’d enjoy stairs more. And this 8.5 mmm I’m thinking not. There here in Santa Ana, Ca going to give them a call and go up and see it.
I see so many of these houses with ladders and wonder why no one has thought of those fold down stairs like they used to have many, many years ago to get into attics and storage lofts. That would solve the ladder issue and it would be out of the way in the day time.
I meant to say that I have one planned for my tiny house that has a main floor bedroom and a loft bedroom that I will use for my crafts and guests. I figure that I can have someone move my craft supplies down for me when I can’t do stairs anymore lol.
Like this very much. Nice kitchen, one could sleep on a daybed down if stairs or ladders are a problem. Looks like one would fit nicely.
Cool!
At the risk of sounding like a pride, I love this except for the bathroom right next to the kitchen. I know the space is limited and all and the overall design concept is great, but it seems an awkward placement.
*prude