This post contains affiliate links.
This is an epic 1948 Spartan Royal Mansion 40-foot Travel Trailer RENOVATION. I was contacted by Greg Parham of Rocky Mountain Tiny Homes about it because it was for sale but has now been SOLD! Anyway, it’s still super-awesome, and you should definitely check it out and learn more about it. So, here’s the story on it…
Greg Parham’s brother-in-law bought the old Spartan and hired his super-talented aerospace engineer friend to renovate it and turn it into what it is today. He then used it briefly to live in while building a new home. Now that his residential home is complete, he’s looking to sell this epic and vintage Spartan trailer which served him oh so well. It’s AMAZING, isn’t it?
Don’t miss other super awesome and epic tiny homes like this – join our FREE Tiny House Newsletter for more!
Spartan Royal Mansion 40-Foot Tiny House
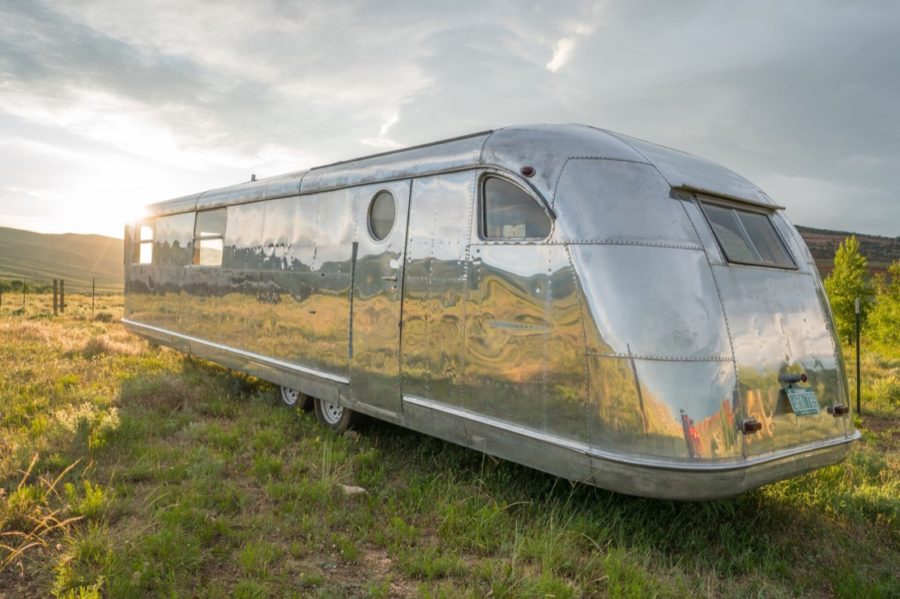
Here are the 1948 Spartan Royal Mansion 40′ Details:

Custom hand-built and upholstered sectional couch with ottomon connects together for extra sleeping
42″ flatscreen TV – Soundbar with bluetooth subwooferHeating/Cooling- 15,000 Btu 15.50 Seer Split heat pump with air handler
Stove tops- 2 Ceramic infrared cooktops
Custom Legrnad Adorne switches, usb hubs, power outletsQuartz Grey hard surface custom kitchen counter tops
Corian hard surface counters and water proof cabinets/enclosures

3.5 inch recessed dimmable LED lighting
Custom LED strip lighting runs along length of trailer, recessed behind custom floating woooden ceilingUndermount Black Onyx Granite sink
Under counter Side-by-side Refrigerator/Freezer 5.5 cu.ft. Platinum finish
6.4 GPM 150,000 BTU Tankless Gas Water Heater

All new custom electrical throughout
All new custom plumbing

Wall Hung 2-Piece elongated Dual Flush toilet (Tank concealed in wall)

Dark walnut stained Hardwood oak flooring, for vintage feel
Custom made stainless shower pan for wet bathroom
Custom ordered WAK cabinet
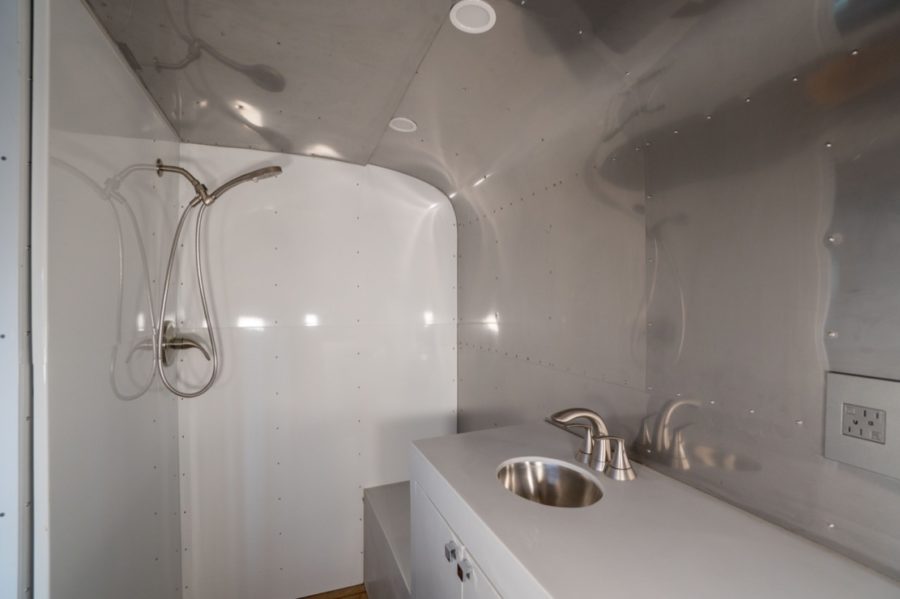
Hand formed aluminum interior and exterior walls, white powder coated

Bed with lift assisted struts for easy access with maximum under-bed storage.
Custom built cabinets to conceal air handler and electrical access/maintenance.
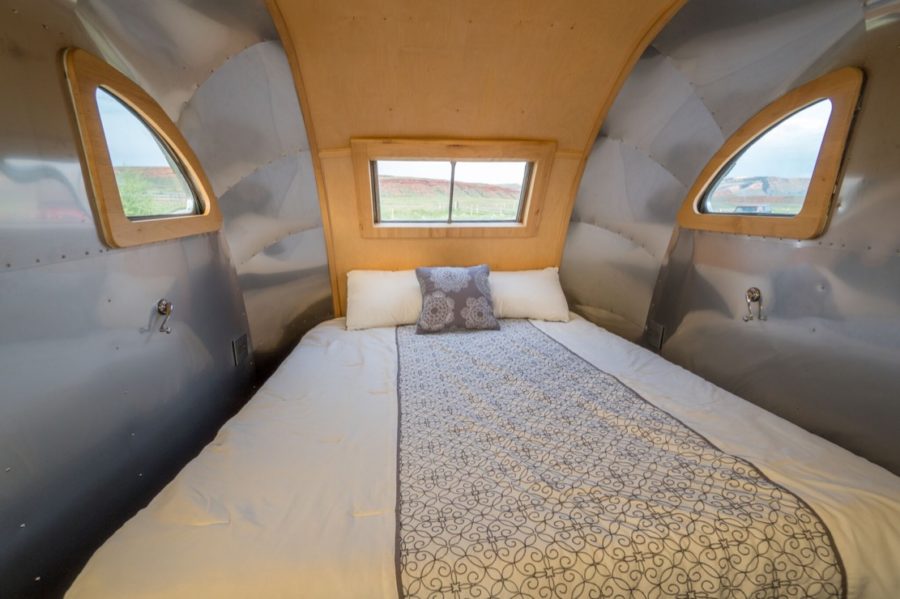
Custom hardwood window frames and trim
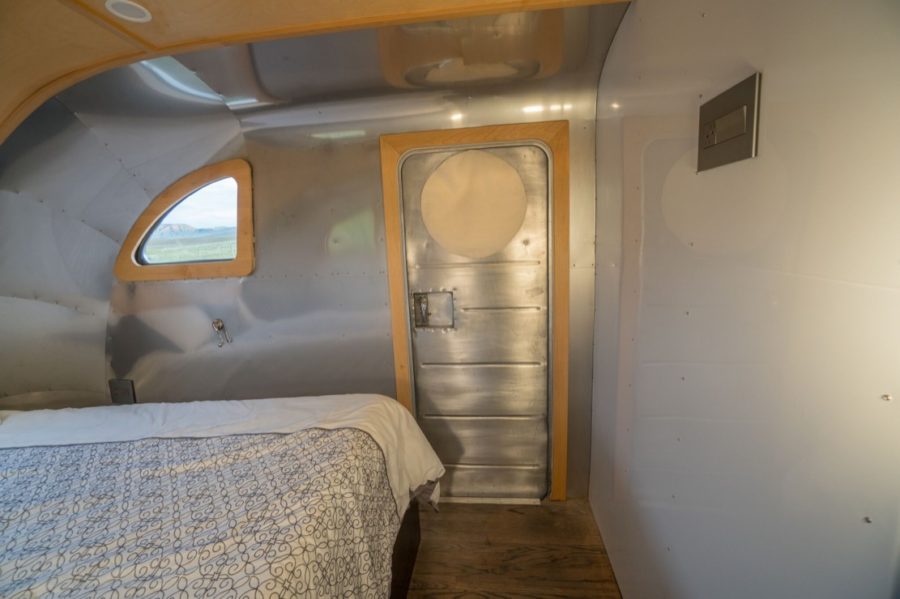
Stainless siding, custom measure and laser cut for perfect fit and even mounting
Teak slat floors, removable for easy cleaning
custom made aluminum pocket door.

Original shell lifted from frame and removed and replaced wooden supports with aluminum tubing
replaced all subflooring
Floors, walls, ceiling insulated with superior R-value ( R-7.7), efficient and moisture resistant
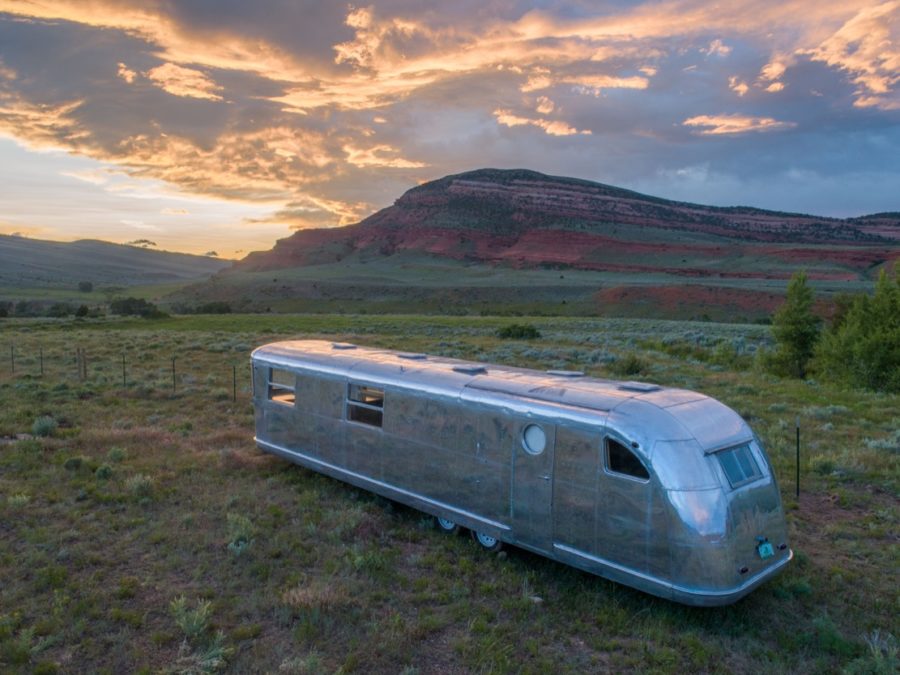
New Tires and Wheels
All new windows, rubber, and newly cad-plated window and door hardware
New door handles
Refurbished Door latches and lock cylindersRebuilt rear rolling window mechanisms
New window cranks and roof vent operators
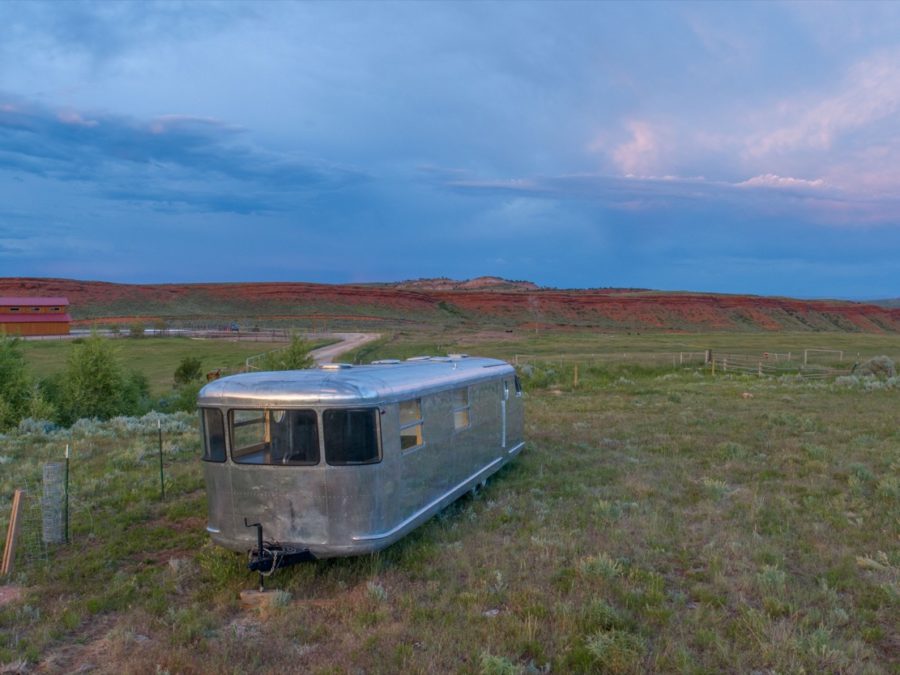
It’s located in Riverton, Wyoming. The asking price is just $40,000 (REDUCED from $80,000).
Sold!
Our big thanks to Greg Parham of Rocky Mountain Tiny Homes for sharing!🙏
You can share this using the e-mail and social media re-share buttons below. Thanks!
If you enjoyed this you’ll LOVE our Free Daily Tiny House Newsletter with even more!
You can also join our Small House Newsletter!
Also, try our Tiny Houses For Sale Newsletter! Thank you!
More Like This: Tiny Houses | Builders | THOW | Travel Trailers | For Sale
See The Latest: Go Back Home to See Our Latest Tiny Houses
This post contains affiliate links.
Alex
Latest posts by Alex (see all)
- Her 333 sq. ft. Apartment Transformation - April 24, 2024
- Escape eBoho eZ Plus Tiny House for $39,975 - April 9, 2024
- Shannon’s Tiny Hilltop Hideaway in Cottontown, Tennessee - April 7, 2024






This is stunning! I love the fact that it’s an antique plus refurbished….
Alex – question for you…. how do you create an account on here? I’ve seen people (other than you as the host/owner of this site) post comments with their own pictures or a picture they put up versus the tiny house icon above and to my —>. Not sure if you remember but I’m the 50 years “young” lady so guidance on anything techy is greatly appreciated! Thanks Alex!
Very nicely renovated.
Beautiful abode. Especially love that automan…
LOL! I was thinking the same thing! I wonder what someone from the Ottoman Empire would think… 😉
Fabulous!
Hard to believe that the whole 40 ft is only on a double axel. That said, if I had $80K I’d grab this.
Beautiful, classic meets modern. Its not overloaded with stuff requiring high maintenance but has all you need. A kitchen you could cook any meal you like, comfortable living area, did I missed a dining table?, spacious bathroom and nice bedroom.
Didn’t see any screens and blinds for privacy which should be included in asking price.
It would be interesting to learn about weight and payload.
Well done.
Spartans are my all-time favorites. Would love to have a 1955!
That thing is lonnnnnnng. I wonder if it is well insulated.
Compared to the original, yes… But, if you mean like a tiny house, then no… It’s a lot less than you’d see in a typical Tiny House…
That is gorgeous! I wish I could afford this beauty. So much work has gone into it. I love that the kitchen is in front of the windows where I imagine the original dining area would have been. That would make cooking so much more fun to be able to look at nature while prepping. I was wondering where the second door was until I saw it back in the bedroom. I was pretty certain they always had 2. I like that it is on the other side.
It really is stunning!
I have a spartan royal mansion , 41ft, long, 8ft. wide can only find the serial no. but no vin. info says they had no vin nos. till 1954 so cannot date the age. the body is great but has not been all redone inside. need help to how to date or evaluate, any help or info would be great. thank you, brenda stevens.