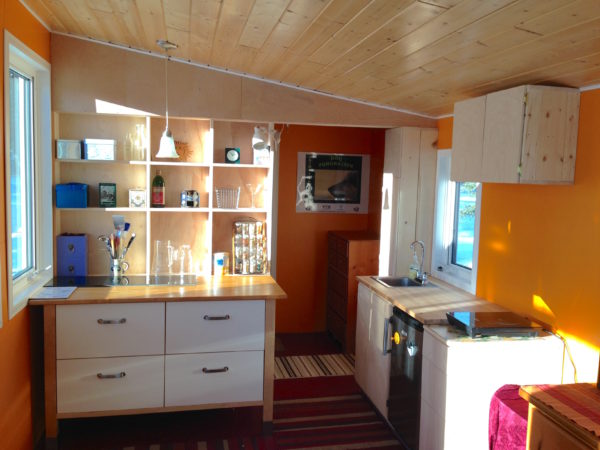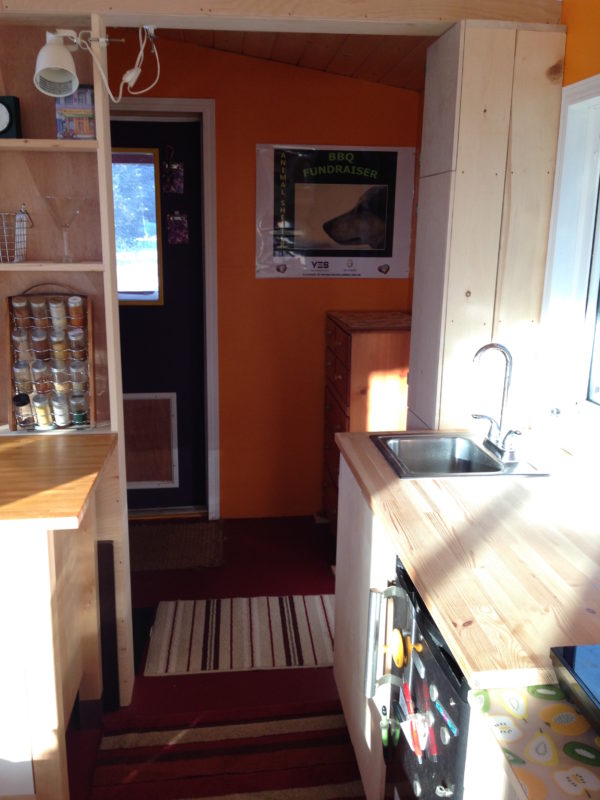This post contains affiliate links.
This is a spacious and bright tiny house on wheels tour!
It’s unique because it features a build-out over the trailer’s hitch.
They turned it into a screened-in entry, which is pretty cool!
The tiny home features an additional covered porch, which is great for outdoor living; it just looks a little chilly at the moment.
What are your thoughts on this tiny house design and build? Do you like the build-out over the hitch, or do you see problems with it?
Please take a look at the tiny house below in more detail and let us know your thoughts in the comments. Thanks!
Don’t miss other interesting tiny homes – join our FREE Tiny House Newsletter!
Tiny House with Outdoor Areas

The tiny home features natural wood ceilings.
This gives you that cozy cabin feeling when you’re inside!
The abundance of windows gives you loads of natural lighting which always feels good.
And there’s even a french door to let even more of the sun’s light inside.

The kitchenette features open shelving. cabinets, and compact appliances.

There is a perfectly positioned window that allows you to wash dishes while gazing outside, something I really appreciate.
The cabinets here in the kitchen can take care of storing extra kitchen appliances.

This tiny house offers about 200 square feet of space and is built on a 20-ft. trailer.
It is a double-axle trailer.
Each axle can handle 7,000 lbs.

The tiny house is wider than most legally towed tiny homes.
This gives you a noticeable amount of extra space inside, versus a tiny house on wheels that’s 8’6″ wide.
In addition, it has a pretty nice outdoor extension which can be great during good weather, or if you find a way to get a furnace out there.
What are your thoughts on this tiny house design/build?

Tiny House on Wheels was built in 2016 in Yukon, Canada.
200 sqft built on a certified 20 ft trailer with tandem 7,000 lb. axels, electric brakes, and newly painted. It is a bit wider than most tiny houses but no problem to move legally. Framed by a professional carpenter.
More Details
- Professionally spray foamed with 2 lbs closed cell foam (walls R30 and floor R40 both with custom design to minimize thermal bridging, Roof R52).
- The building is wrapped in a continuous layer of spray foam.
- The 2 by 4 framing is taped with Siga tape as additional draft protection.
- All this makes it extremely airtight and energy efficient.
- In comparison with most other tiny houses, RVs, and even mobile homes, this tiny house is extremely well insulated.
- I have heated the place at -40C/F with a portable 1500-watt heater. Even then, the floor is fairly comfortable.
- Corrugated metal on roof, with ice and water shield underneath.
- The building is wrapped in Typar underneath corrugated metal siding.
- The home is designed for the tall side to face south for passive solar gain.
- The ceiling is equally pitched as the roof, which enables it to reflect more light into the room.
- The building has a total of 8 triple pane, low-e argon filled vinyl windows.
- Most of the window area is on the “south” and “east”.
- To give the tiny house a spacious feel it is built on one level and that means no awkward stairs to climb.
- The house has a closed in, unheated entrance on top of the hitch with some storage.
- The main building is separated into two rooms through a wall with built-in storage and a tall cabinet.
- The small room (closer to the hitch) was designed to be an arctic entrance/bathroom/storage area but can also be turned into a bedroom.
- It has a sturdy storage shelf designed to hold water tank if so desired.
- The big room has a kitchen with a built-in counter with drawers, sink, under sink storage and a cabinet over the counter with a storage door and a regular door as well as a small fridge.
- The living room comes with a storage/sun bench.
- Detachable sunroom is designed to be broken apart in small mainly 4’ by 8’ sections for easy transport.
- The building is dry at the moment so you can set it up to your preference. The electricity has to be set up, too.
- Located in Yukon, Canada
- CAD$75,000
Sold/expired.
This post contains affiliate links.
aichele
Latest posts by aichele (see all)
- Spacious and Bright Tiny House with Over Hitch Porch - February 6, 2017






For a moment there I thought there was no bathroom, but then I read the list, there was one. It must be a very small bathroom.
I suppose the person who will buy this TH, will have to move it off the land, unless it is on a borrowed one.
Anyways, it looks well made and well taken care of. I would have to say that $75,000 is worth the price of a job well done.
I agree, Rosee!