This post contains affiliate links.
This is Kahla’s DIY tiny house on wheels. She built it with the help of her parents on nights and weekends over the course of 10 months!
The tiny house was built on a 20ft Tumbleweed Trailer and was recently moved from Lancaster, Pennsylvania to Fairplay, Colorado. Kahla runs a website called To Live Tiny where you can follow along and learn more about her tiny house life. Please enjoy and learn more below!
Don’t miss other inspiring tiny house stories like this – join our FREE Tiny House Newsletter!
Kahla’s DIY Tiny Home on Wheels: Built on Nights/Weekends!

© Kahla McRoberts
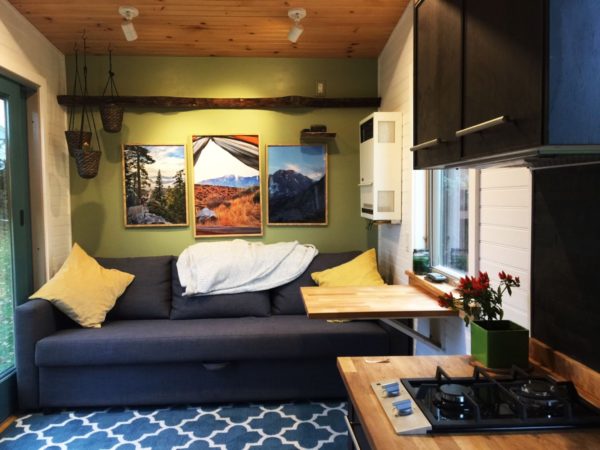
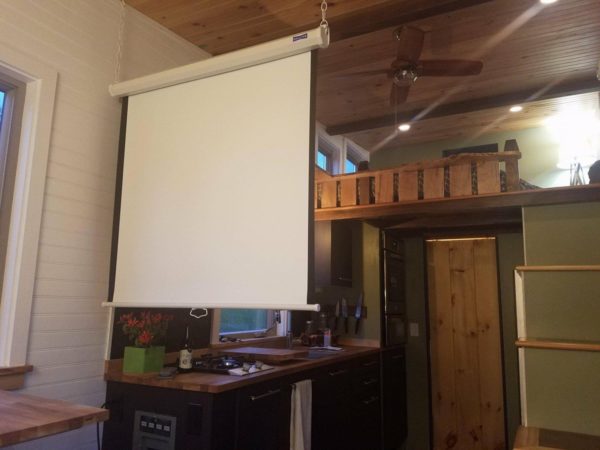
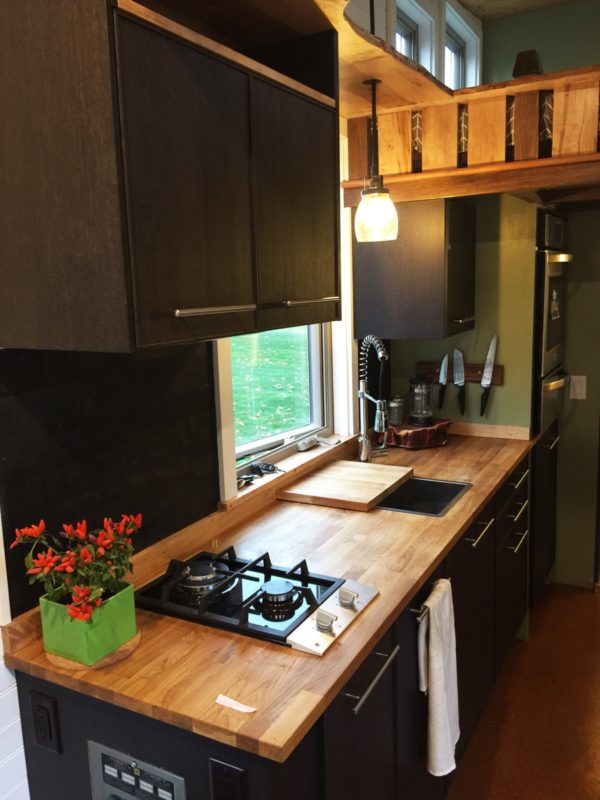
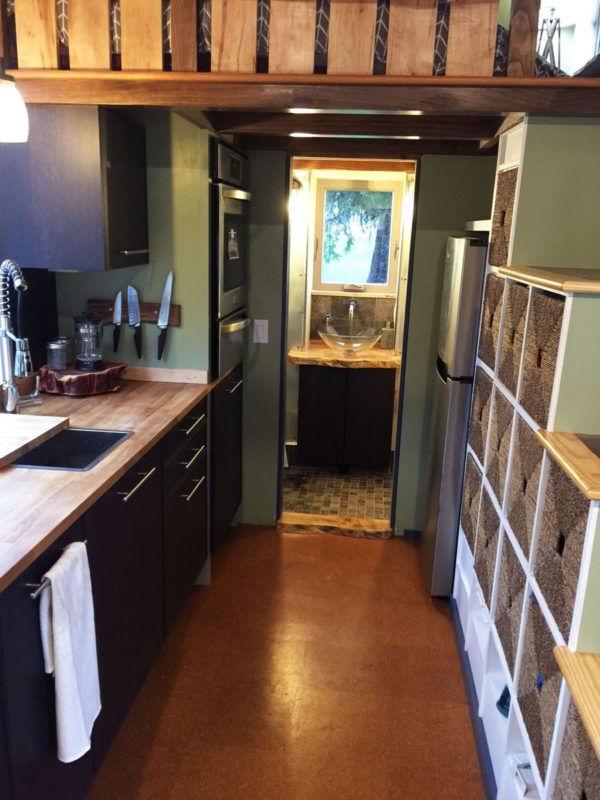
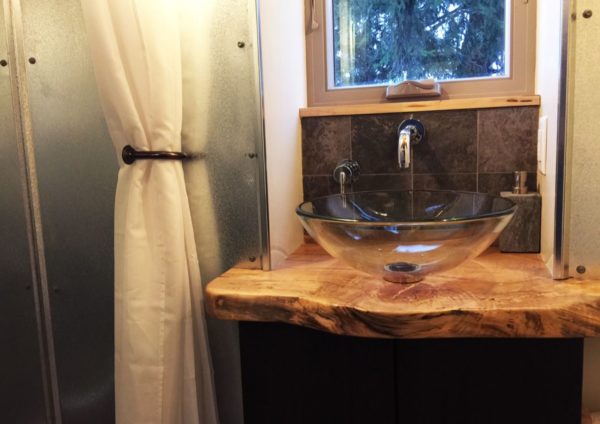
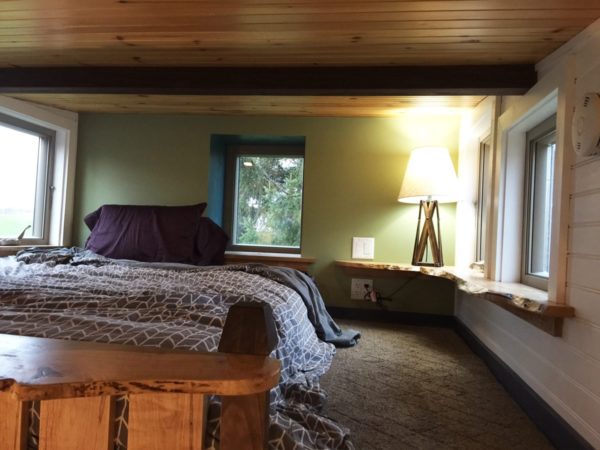
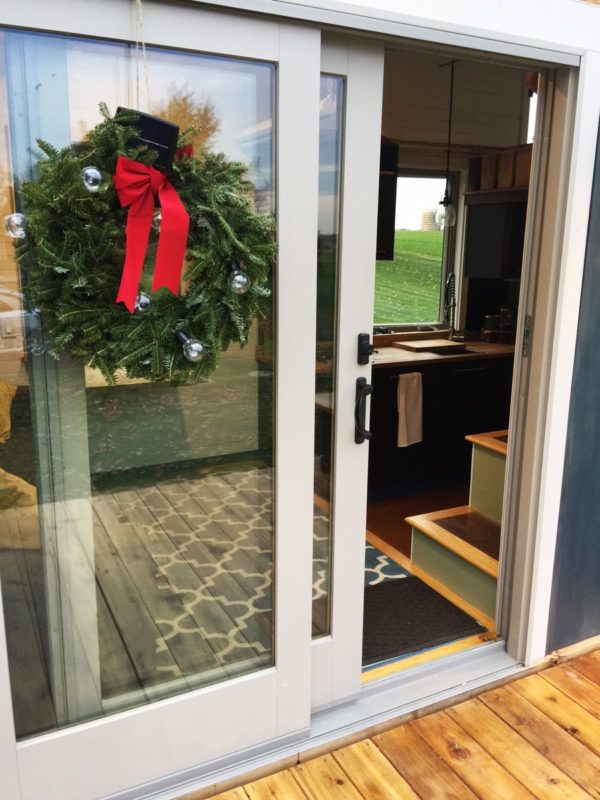
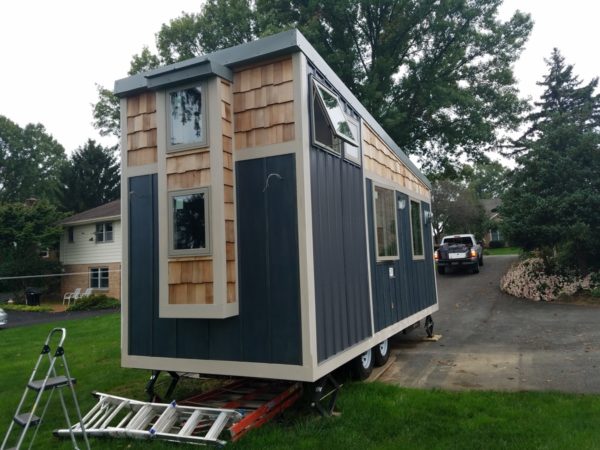



© Kahla McRoberts
Highlights
- Kahla built it with her parents over 10 months on nights/weekends
- Total material costs to date are: $34,593.33 (as of January 3, 2018)
- Number of hours building: 1248
- Built on a 20ft Tumbleweed Trailer
- Built in Lancaster, PA
- 7’x9′ deck off to the side
- Garage with actual garage door over the hitch for skis and bikes
- Pullout sleeper sofa for guests
- Built in stairs that also serve as storage
- Refrigerator, wall oven, and stove top
- Off-grid ready with holding water tank, pump, solar panels, and propane tanks
- Composting toilet
- Tiled bathroom floor
- Natural-edge wood as counter-tops, shelves, floor thresholds
- Under floor storage in living room
- Pull down projector screen and projector
- Cork floor in the kitchen
- Moved to Fairplay, CO as of December 1st
“Midnight of 2017 I was sitting down with my dad drawing out plans for my tiny house.”
Midnight of 2017 I was sitting down with my dad drawing out plans for my tiny house. I was naïve to think I knew what was required to build such a thing. It didn’t take long to understand that I knew very little. From managing the daily supply runs and deliveries, to gaining the confidence to stand on the top of a ladder and swing a hammer, the tiny house quickly became the biggest endeavor I had ever taken on.
Jump forward 1 year and I am sitting in my house in Fairplay, CO. I had many moments throughout this past year that I questioned if this moment would come. Building the house took so much perseverance, patience, hard work, and acceptance of how little I knew and how much I had to learn. As soon as I felt confident that I could frame a 16 on center wall, we’d introduce 2 windows to the next! There was so much I just didn’t know, but very slowly I learned that one skill or understanding led to the next. Though no pro, I now look at things with a better understand of what went into it or what would be required to fix it.
With that learning came so much gratitude. I have a whole new appreciation for my parents after this year. For anyone who knows them, this goes without saying, but they’ve got some kind of superpowers. The two of them do more things in one day than I knew possible. They never want recognition but instead get so much out of creating things with their hands and seeing something well done. They push the idea that anything is possible and with their constant support have undoubtedly been my driving force, always.3
Resources
- http://www.tolivetiny.com/
- https://www.instagram.com/kahlanicol/
- https://www.instagram.com/p/BddeAFnHuEe/?taken-by=kahlanicol
Related: They Met Hiking, Now They Live Tiny Together
Our big thanks to Kahla for sharing!🙏
Share this with your friends/family using the e-mail/social re-share buttons below. Thanks!
If you liked this you’ll LOVE our Free Daily Tiny House Newsletter with more! Thank you!
You can also try our NEW Small House Newsletter!
More Like This: Explore our Tiny Houses Section
See The Latest: Go Back Home to See Our Latest Tiny Houses
This post contains affiliate links.
Alex
Latest posts by Alex (see all)
- Escape eBoho eZ Plus Tiny House for $39,975 - April 9, 2024
- Shannon’s Tiny Hilltop Hideaway in Cottontown, Tennessee - April 7, 2024
- Winnebago Revel Community: A Guide to Forums and Groups - March 25, 2024






Well done Kahla; a very well thought out tiny house with great execution.
Congratulations from British Columbia
What an inspirational story. So good to see someone in this day and time appreciating their parents. Great parents no doubt to who I say thank you for making our world a better place! The problem is so many people have children and do not know it’s their responsibility to make the world better. Your folks have created a good person in you. Someone who is supported can achieve their goals. Living tiny and sustainably is noble. I’m thankful for you and your family. And gorgeous job on the house. It is quite lovely.
Thanks Diana, I am most definitely fortunate for the parents I have!
Well done! Awesome little house! I am definitely interested in the way the roof/loft was handled and have seen this used similarly in a few other designs. This is a definite possibility for my first project. Oh, and not to nit-pick, but you meant midnight of 2016… ; )
Thanks Colin, I fixed that date mistake! I really wanted a 1 plane roof, and the slope helped give a lot of space in the loft area.
Kayla, it would seem that you share my, recently, late husband’s mantra:
THE IMPOSSIBLE JUST TAKES A LITTLE LONGER.
It served him very well and I’d just bet that you “feel the mantra!”
You have done an excellent job. Yours is one of my favorites of all the Tiny Houses that I’ve viewed in the last 2 years. Kudos to you.
I do! There were times during the build that it did feel a bit impossible. That’s when you step back and focus on something easier for your brain to handle at the moment. 🙂 Thanks for the kind words!
I love it. I have seen at least 100 and probably more tiny homes since I discovered them and I like this one better than any of them. If I ever get around to getting one this is exactly what I want.
Aw, thanks Theresa! I have the blueprints on my website if you’re interested!
Hi Kahla! That’s awesome you have blueprints now, I’ll update the post and add a link to that! Thanks for the responses and hope you’re doing great!
Congratulations…I love your kitchen use of vertical space without feeling claustrophobic…the eye level oven with a dishwasher below is BRILLIANT!
I am a senior who doesn’t want anything to do with a LOFT, but the pantry type storage from the stairs works just fine even without a loft…my one and only issue is whether you have bonked your legs on the right angle corner at the bottom of the staircase? 😉
Thanks Mary! The oven actually has a washer/dryer below it. You could definitely make this a one story house, maybe a bit longer with a broken off bedroom area.
I have yet to bonk my leg on the stair, but I’m sure it’ll happen at some point. 🙂
Lovely design and colors.
Kahla,
Bravo, what an impressive accomplishment. Your tiny home is well thought out and beautifully designed. (I’m a professional Decorator, and have honestly not seen a tremendous amount of well designed tiny homes.) All of the beauty and function aside. I just wanted to say, good for you that you built this with the help of your mom and dad. It is a rare gift you have received for you to recognize what you might never have seen otherwise in your parents. My mother passed away several years ago after suffering a long battle with Alzheimer’s. I hope my mother knew how much I admired her and appreciated all she did for me in my life. I did all I could to “pay her back,” caring for her for 8 years. I will never know for sure that she knew how much I admired about her. It’s such a grand statement for you to acknowledge your parents help with your tiny home build. Even more wonderful is your enlightment into their ability to accomplish so much in what you described as a small time frame. They sound like they are people we all should strive to be! Congrats on your new home and congrats on finding out how blessed you are for having two loving parents. I wish you much success in life. If you ever make it to Alabama, look me up and say hello.
Hi Jay, thanks for the meaningful post. My parents are certainly people to strive to be!
Very inspiring. Thank you for sharing your build with us.
Most of what I was going to write has already been written. A couple of things, however, weren’t mentioned in any of the comments. For example, the value of her labor would be about $40,000 for those 1,200 plus hours assuming a wage rate of $40 per hour. If she wanted to sell it and cover all costs including overhead and taxes on the sale, she could add an additional 15% to 30% for that overhead on top of her labor costs and material costs. That would put this absolutely marvelous home at a value of around $104,000 using the 30% markup (overhead) formula. Labor plus Materials plus Overhead.
Essentially, by doing it all herself with assistance from her parents, she got one of the best educations for a do-it-yourself project as well a far better understanding of what and how stuff needs to be maintained. Something that if you buy this kind of home built by a professional organization, you would not be able to achieve that learning curve nor the savings.
Well done Kahla. You may have found a new career or one which will work well beside the one you might be thinking of pursuing or doing right now.
By the way, I love the way you created the window shelf/sill for both the loft bedroom and the bath. The way you have the lamp situated in the loft bedroom is very nice as well as balancing the entire area.
Wow, thanks Bob! It was quite the endeavor but worth every minutes of it. One of my favorite parts as well ended up being the nature edge shelves and sills.
Perseverance and determination are omnipotent! you did it and grew in the process. Thats’ the way to learn, stretch yourself and believe. Congrats!
namaste’, rachel
Absolutely beautiful! Really love the colors, and especially love that bathroom sink! Wow! Great job! Lovely home.
Nice house! Nice parents! Nice kid–appreciates her parents!
Like the interior colours and there is sleeping space downstairs.