This post contains affiliate links.
This is the story of Fabienne and her Swiss tiny house on wheels!
She and her dad built it themselves and decked it out with IKEA furniture and accessories throughout.
Don’t miss other awesome stories like this, join our FREE Tiny House Newsletter for more!
Swiss Tiny House Built With Dad, Loaded With IKEA
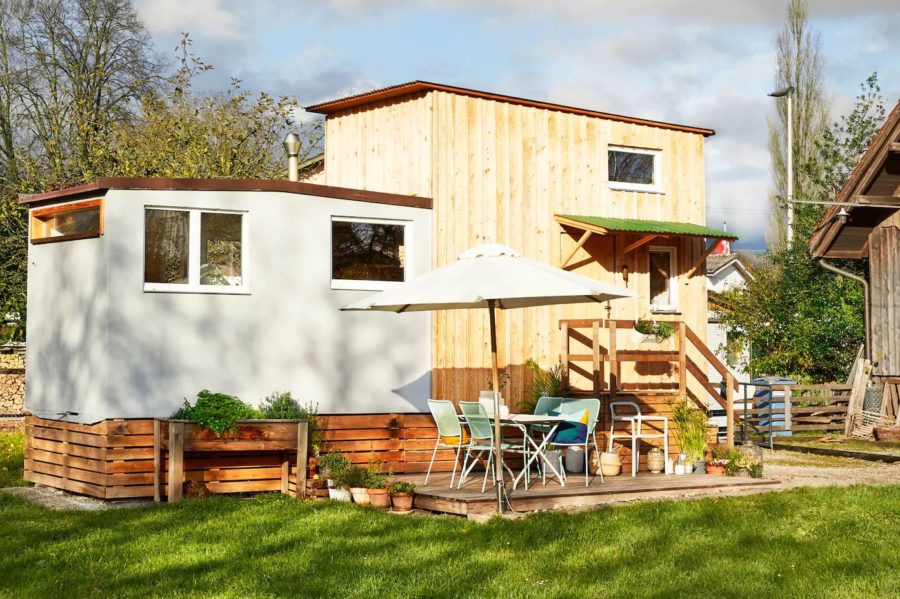
Images via IKEA
The tiny house features light colors and natural wood contrasted by the dark cabinets.

Images via IKEA
It looks pretty nice, doesn’t it?
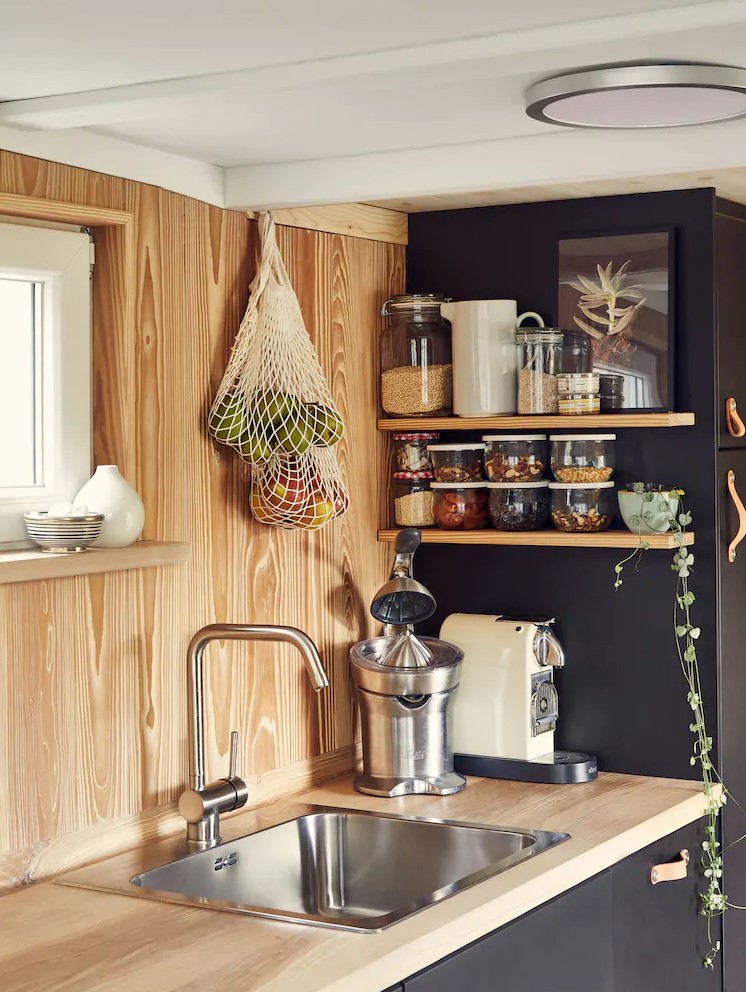
Images via IKEA
The net bags showed are available here from IKEA.
The staircase in this tiny house doubles as storage.

Images via IKEA
The decorations and natural wood add a wonderful touch.
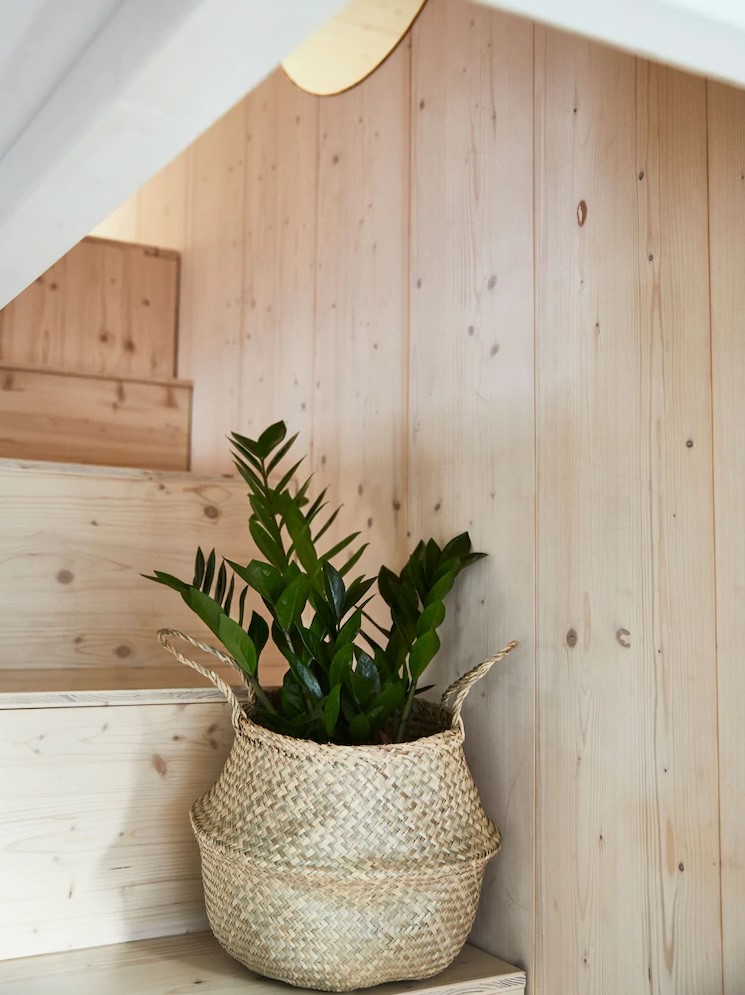
Images via IKEA
The basket shown above is available from IKEA here.
The sleeping loft is cozy and surrounded by natural wood finishes. The mirror up here adds a dimension of more space.

Images via IKEA
This tiny house is perfectly designed. These stools from IKEA can stack to save space, they can be used to sit on, and they can be used as side tables.
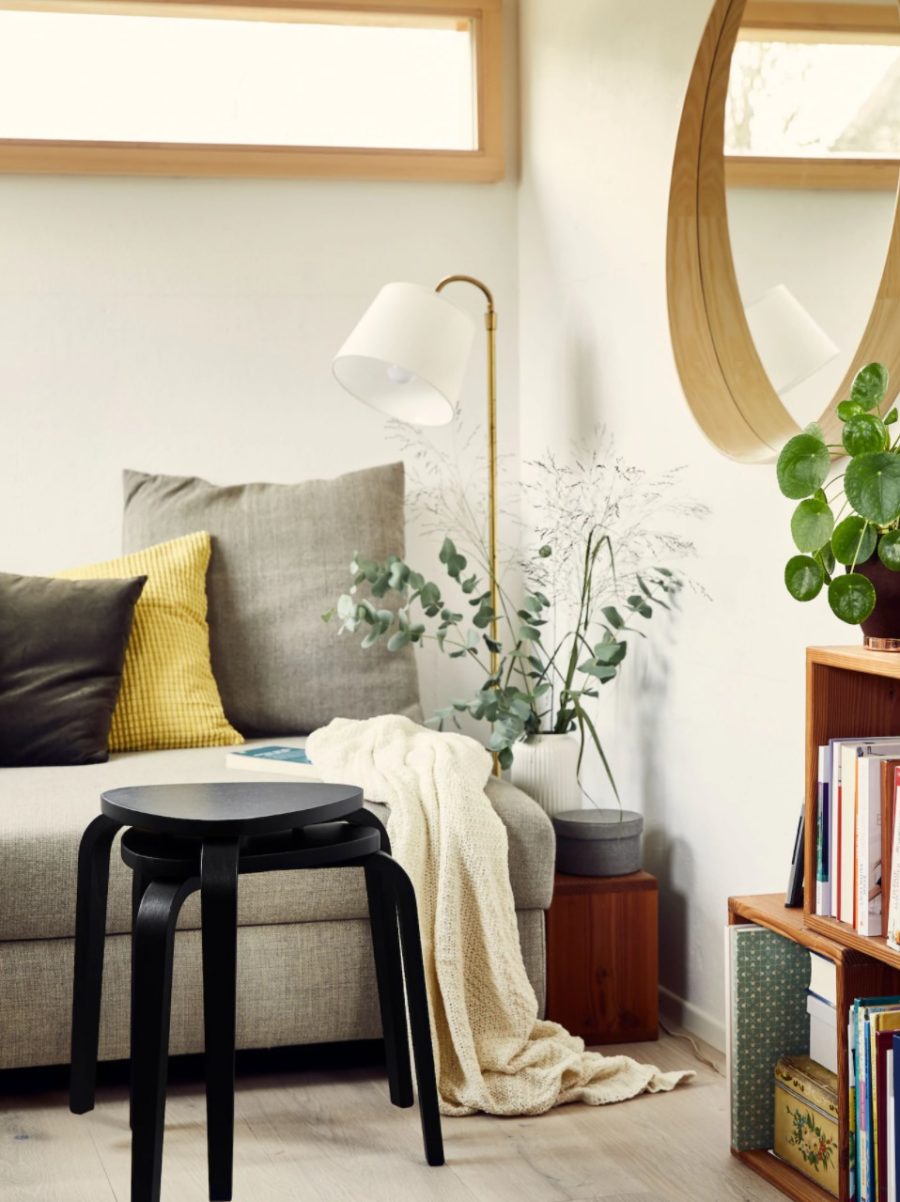
Images via IKEA
The stackable stools are available from IKEA here.
An IKEA space-saving table.
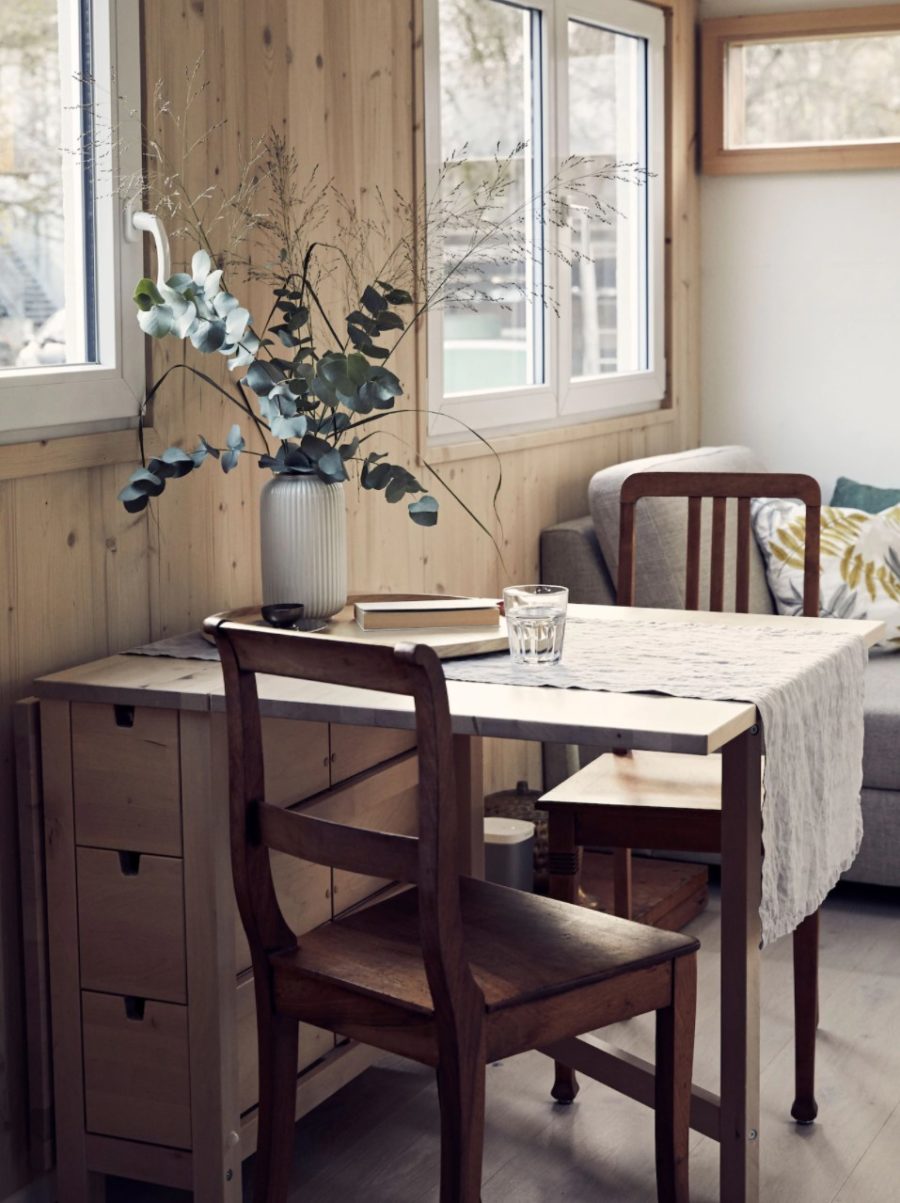
Images via IKEA
The NORDEN gateleg table can be folded away to take up almost no space at all. And when it’s time to entertain, create, or enjoy a meal, it’s ready for you.
The outdoor deck adds a nice touch to the tiny house, doesn’t it?
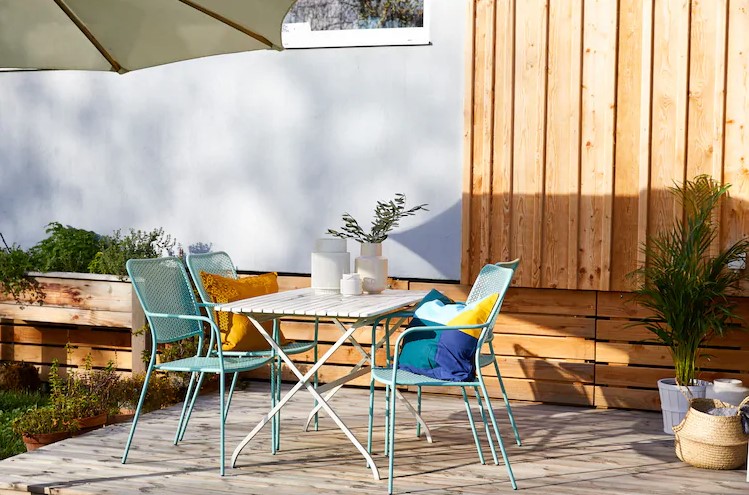
Images via IKEA
Highlights
- 25m2 (269-sq.-ft.)
- Kitchen, bathroom, living area, loft, and terrace
- Designed for socializing
- Built with her dad
- Parked on parent’s land for now
- Electric and water connections
- Heated by an old stove
- Light and bright natural colors with dark colors for contrast
Learn more
- Swiss Tiny House Profile – IKEA
- IKEA Folding Table
- IKEA Stacking Stools
- IKEA Seagrass Basket
- IKEA Net Bags
You can share this using the e-mail and social media re-share buttons below. Thanks!
If you enjoyed this you’ll LOVE our Free Daily Tiny House Newsletter with even more!
You can also join our Small House Newsletter!
Also, try our Tiny Houses For Sale Newsletter! Thank you!
More Like This: Tiny Houses | THOWs | Tiny House Designs | Tiny House Furniture | Tiny House Interiors
See The Latest: Go Back Home to See Our Latest Tiny Houses
This post contains affiliate links.
Alex
Latest posts by Alex (see all)
- Her 333 sq. ft. Apartment Transformation - April 24, 2024
- Escape eBoho eZ Plus Tiny House for $39,975 - April 9, 2024
- Shannon’s Tiny Hilltop Hideaway in Cottontown, Tennessee - April 7, 2024






Very nicely done! A really lovely home.
Wonder if Dad had any building experience and how long it took them to build – the deck is a real great addition and how great that she can park in her parents yard! Wonder if she is hooked up to water/sewer and if this is considered an accessory building where they live – great advertising for Ikea!
Very nicely done. Especially like the storage under the stairs and the lovely light wood finishes!
Whilst very nice, especially the construction, it’s not for me. Dodgy knees is the reason. But for “normal” agile people it is pretty awesome.
Just wondering what makes this a “Swiss” house? It doesn’t have anything traditionally Swiss looking about it. Is that just where she lives?
Actually, everything…
Ikea is a Swiss company, all the products are from Ikea and thus are pretty much all Swiss design. Ikea strongly advocates downsizing and living in smaller spaces, highlights the home on their website, and notes that owner is a IKEA Family Club member. The owner also comes from near Solothurn Switzerland, built it with her father in Switzerland, and parked it on her parent’s property in Switzerland…
Thanks. I don’t know why I was thinking IKEA was a Scandinavian company. When I first read “Swiss” house, I was expecting a tiny chalet or something. But it is lovely.
Just a note… I checked, and IKEA is a Swedish company.
You are correct, Ikea is Scandinavian, my mistake, the confusion being because Switzerland is very similar and the Swiss and Scandinavians generally get along very well. So have similar tastes in designs and construction standards. While the Ikea page describes it as a Swiss home and pointed out all their products in it…
Cute what did they use for siding on the small section? Inside that section, it looks like grey fabric on the ceiling above the couch? Neet idea building the smaller section to the big section.
The Ikea Profile link seems to indicate it’s just painted…
It looks like the main unit is on a trailer and the extension is able to be detached. Nice idea, can I assume they are connected through a doorway so the trailer portion can be a complete stand alone if it is eventually moved? What is in the extra area? Extra bedroom? Family room?