This post contains affiliate links.
This is the Santa Fe Tiny House by SimBLISSity Tiny Homes. It’s a 376-square-foot tiny house that’s 33-feet long, 8-feet wide, and 13-feet 6-inches tall. The exterior siding features a combination of wood and metal siding and the use of both round and square windows.
The living area features an L-shaped couch with a staircase that leads you into the main bedroom which is over the hitch of the trailer. The bathroom has a washer/dryer, vanity, and a Nature’s Head Composting Toilet.
The kitchen features a copper sink, cooktop oven, refrigerator, cabinets, and a storage staircase that takes you to the other loft which is right over the kitchen area of the home.
376-Square-Foot Santa Fe Tiny House on Wheels by SimBLISSity Tiny Homes
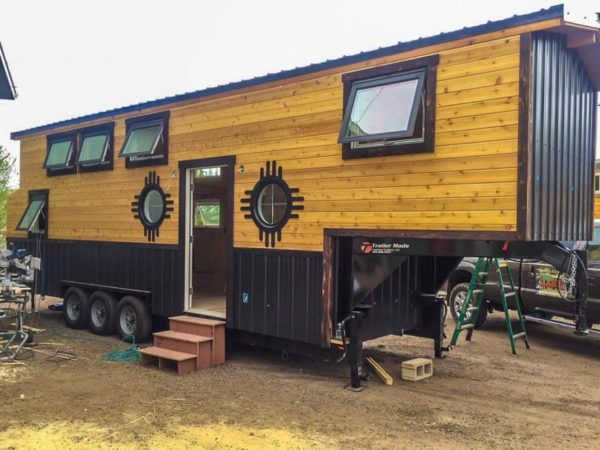
Images © SimBLISSity Tiny Homes
This couple was able to realize their dream and retire while still young enough to start their family. They didn’t need a permanent house but didn’t feel that a normal RV provided the feeling of home they wanted to raise their toddler.
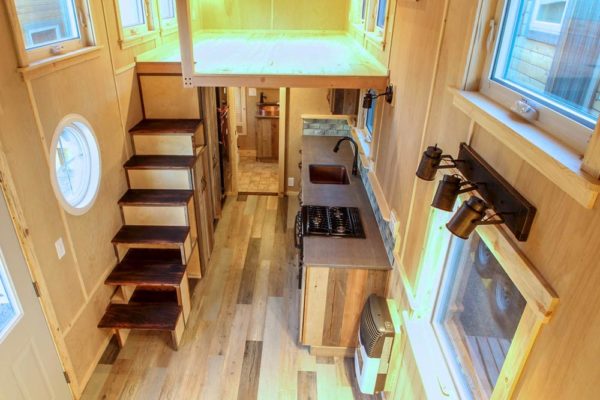

Together we designed their home on wheels complete with stairs leading to their stand-up bedroom with queen-size bed and closets on the gooseneck platform, cozy living room, gourmet kitchen, large bathroom with tub, custom crafted vanity, washer/dryer combo and composting toilet. 3 Round windows with southwestern design trim give the home extra style. The second 14’ bedroom loft also has stair access and boasts a king-size bed.
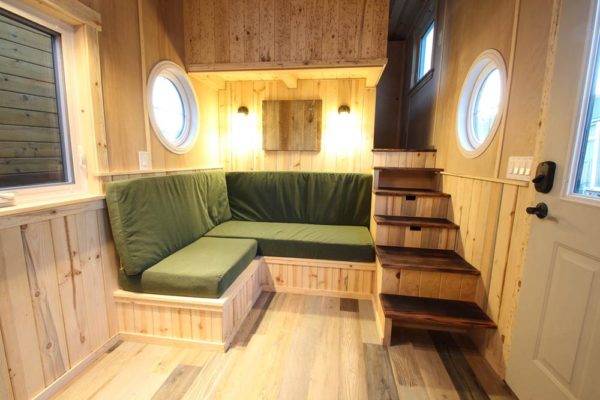

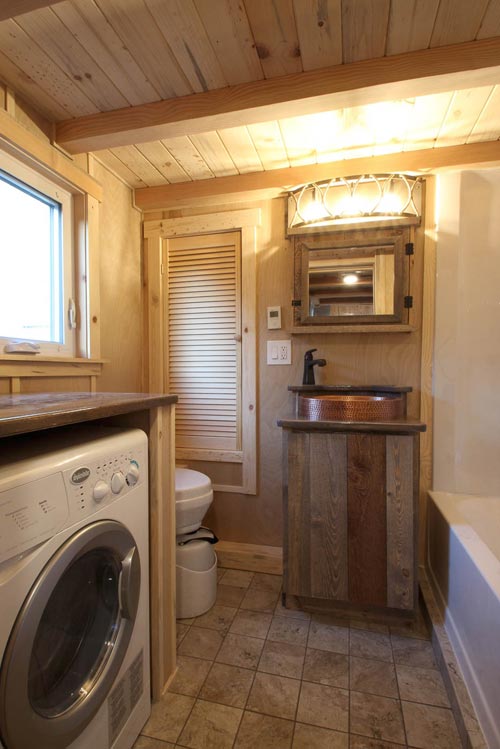
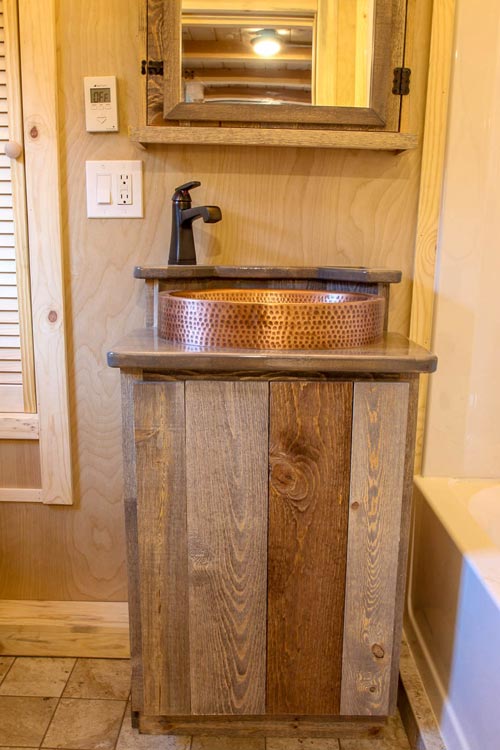
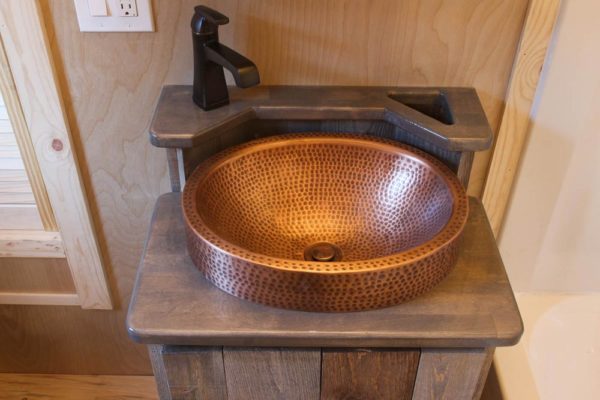
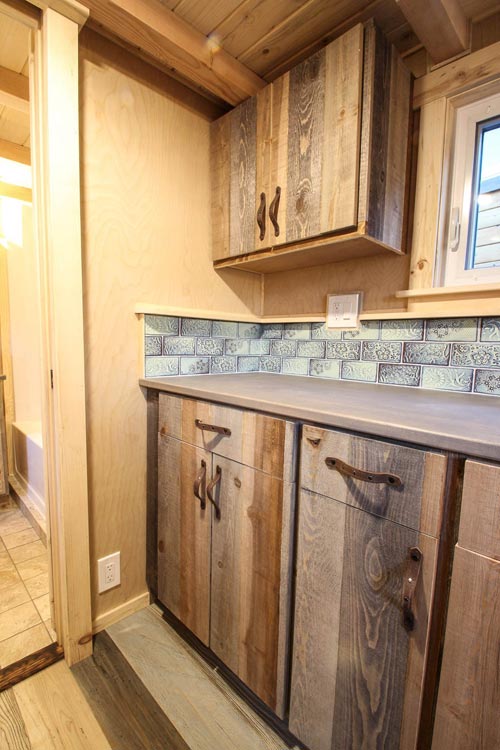
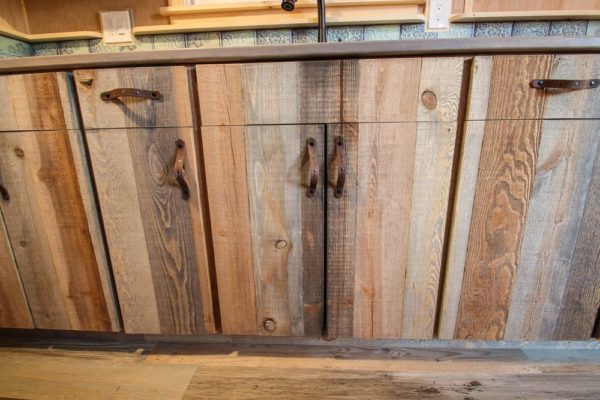
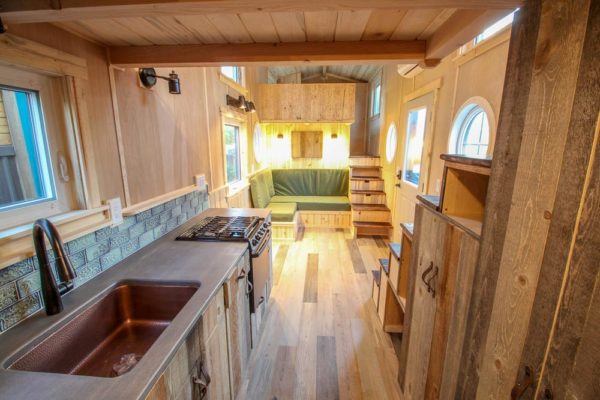

Images © SimBLISSity Tiny Homes
They are enjoying the freedom of the road with the comforts of home and the riches of family life.
Learn More
You can share this using the e-mail and social media re-share buttons below. Thanks!
If you enjoyed this you’ll LOVE our Free Daily Tiny House Newsletter with even more!
You can also join our Small House Newsletter!
Also, try our Tiny Houses For Sale Newsletter! Thank you!
More Like This: Tiny Houses | Builders | THOW | SimBLISSity Tiny Homes
See The Latest: Go Back Home to See Our Latest Tiny Houses
This post contains affiliate links.
Alex
Latest posts by Alex (see all)
- Her 333 sq. ft. Apartment Transformation - April 24, 2024
- Escape eBoho eZ Plus Tiny House for $39,975 - April 9, 2024
- Shannon’s Tiny Hilltop Hideaway in Cottontown, Tennessee - April 7, 2024






I really like the stairs & the cabinetry. I love the reclaimed look of the cupboards and the design of the storage in the stairs. The bathroom vanity is really cool. I dont usually like sinks that sit on top of the counter, but I do like this one. The hole on one side is definitely unusual, I’m guessing goes down to a trashcan. I also really like the look of the counters bathroom & kitchen. I can’t tell if it’s a stained butcher block or another material, but I think the grey tone is pretty. Very nice & cute little house.
Thanks, Heather, glad you liked it too!
Heather’s critic is right on the mark, an extremely sweet home.
Thanks, Friends for showing us different paths in life.
Pretty sure that hole is just a recessed cup holder… For toothbrushes, etc.