This post contains affiliate links.
Spaceship? Dome? Yurt? Cabin? Whatever you want to call it, this newly-remodeled home is absolutely gorgeous! While it’s by no means tiny with three bedrooms, two baths, and a spacious living area/kitchen, the alternative design makes it worth looking at!
I love seeing what people do with circular spaces since they present a number of design challenges. For example, they went with a custom curved countertop in the kitchen to go with the flow of the home. What do you think?
WARNING: Wide-angle lens shots ahead.
Don’t miss other interesting tiny homes – join our FREE Tiny House Newsletter for more!
Stunning Dome Home w/ Hot Tub
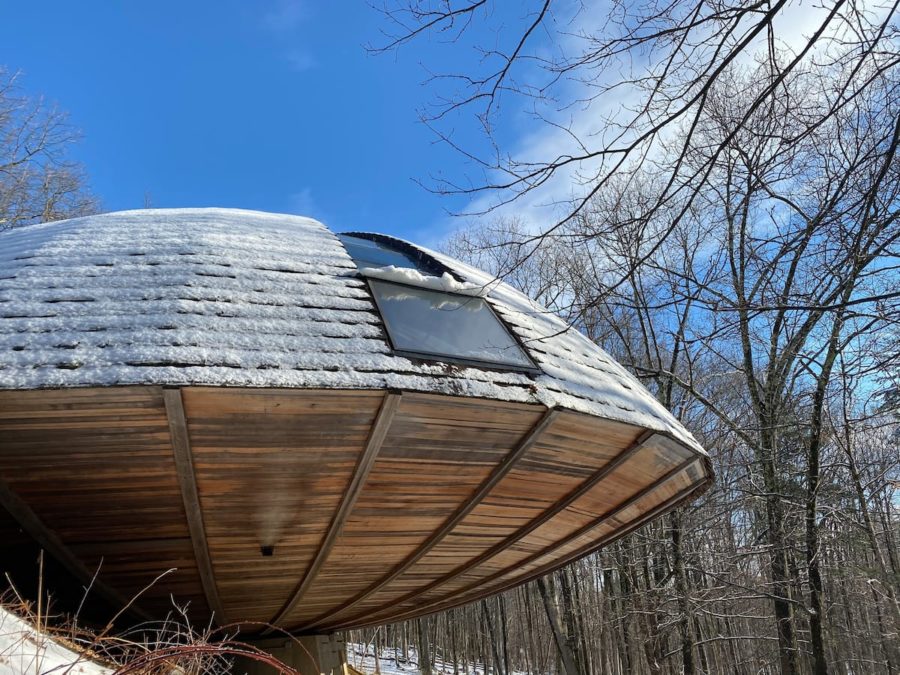
Images via Dr./Airbnb
From the entrance, this looks like a “normal” dome home.
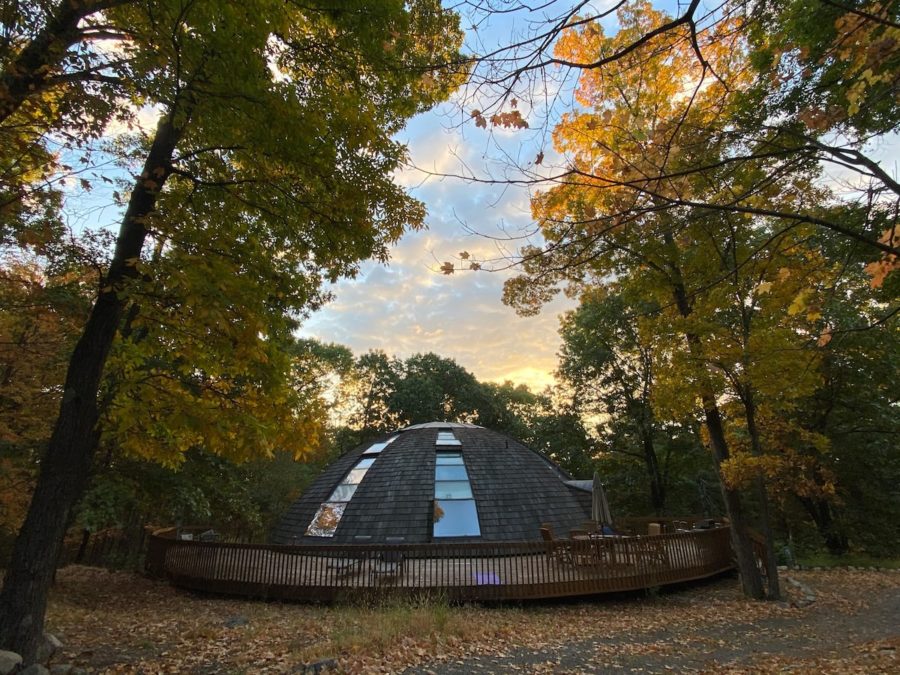
Images via Dr./Airbnb
Upon entering, you’ll find an architectural gorgeous interior.
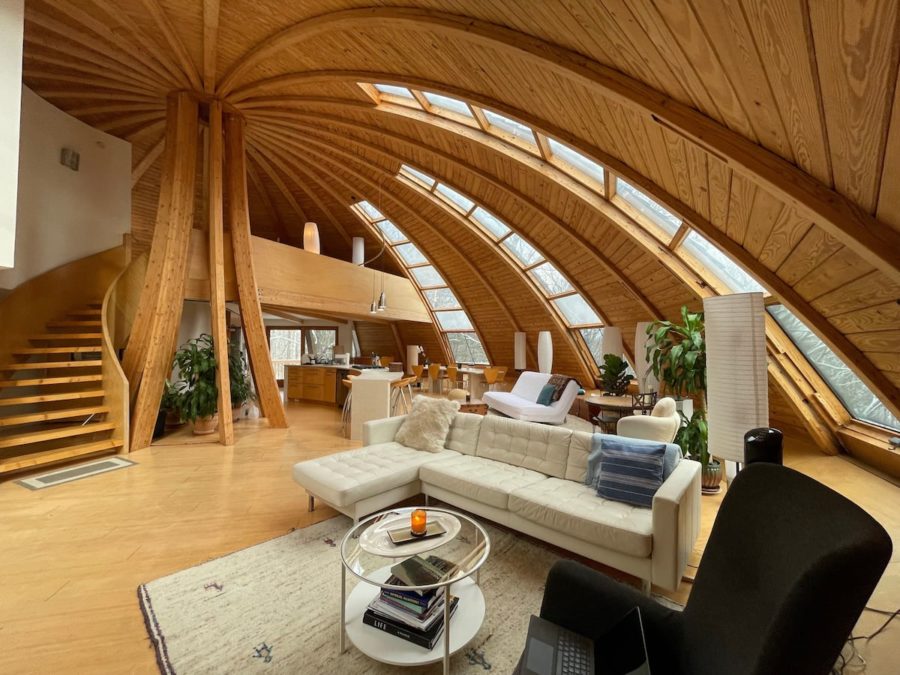
Images via Dr./Airbnb
Here you can see it landed on the side of a hill.
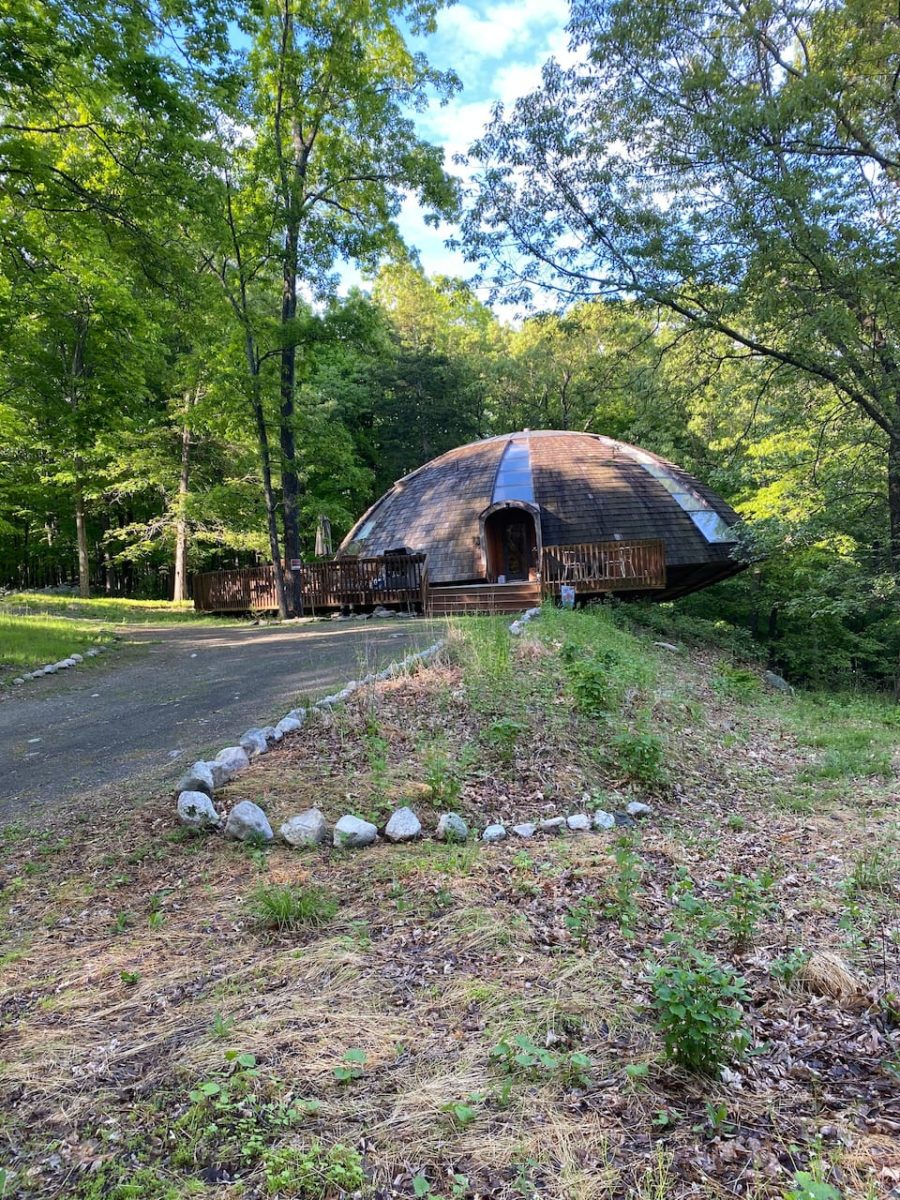
Images via Dr./Airbnb
They chose sleek modern furniture pieces.

Images via Dr./Airbnb
Now that’s a fun lounge chair.
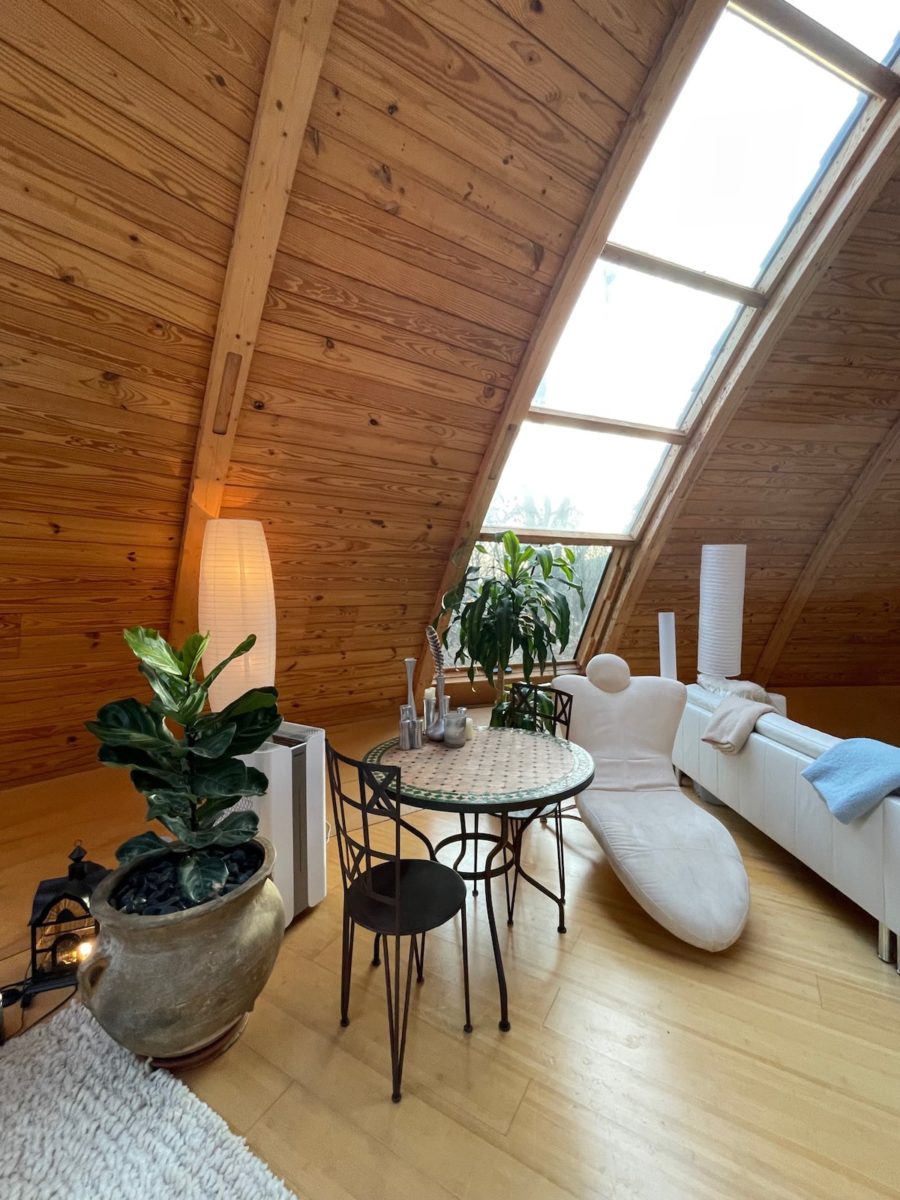
Images via Dr./Airbnb
The kitchen counter top follows the home’s curvature.

Images via Dr./Airbnb
There’s a futon and a large dining table.
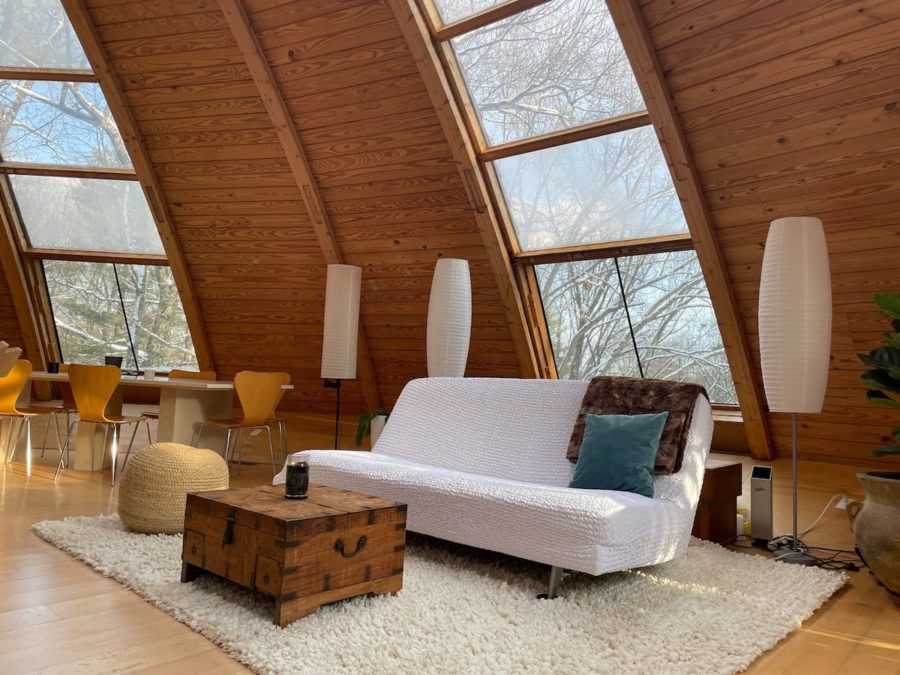
Images via Dr./Airbnb
And wow — there’s even a piano!

Images via Dr./Airbnb
The huge lines of windows floor the home with natural light.
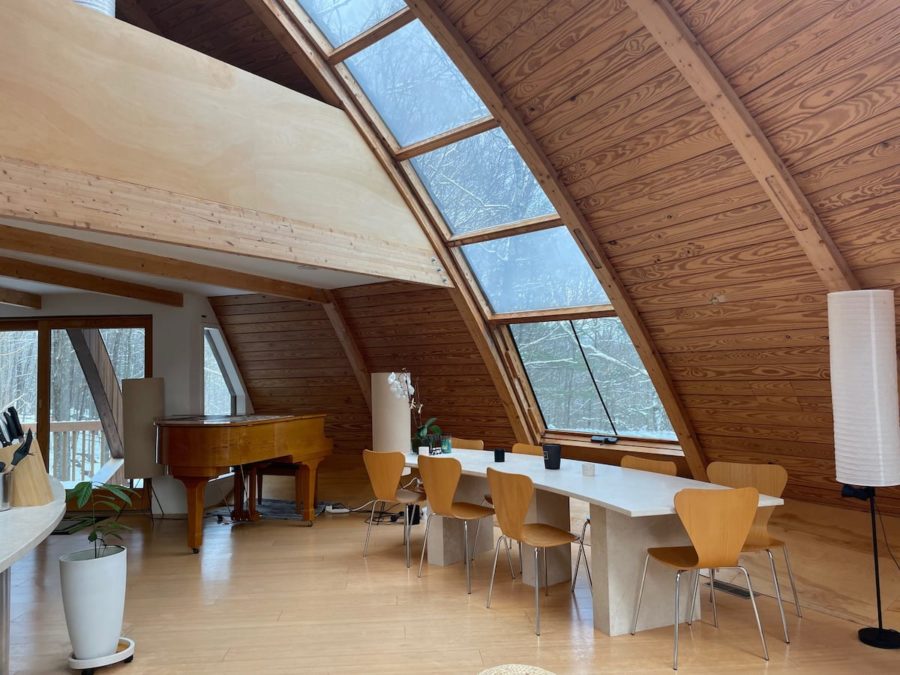
Images via Dr./Airbnb
A slider leads out to a small porch.
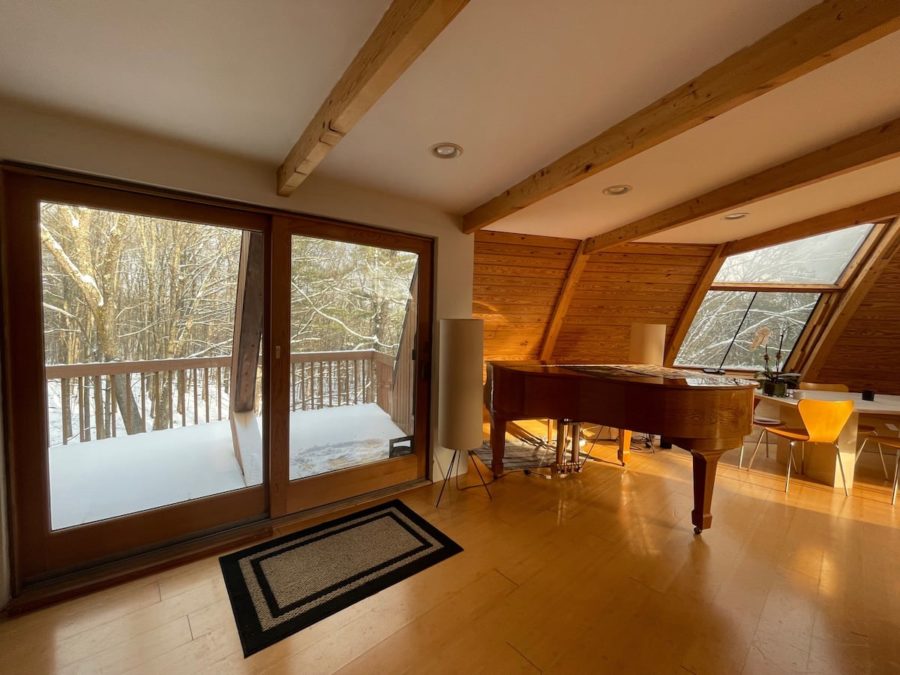
Images via Dr./Airbnb
The kitchen even has double ovens!
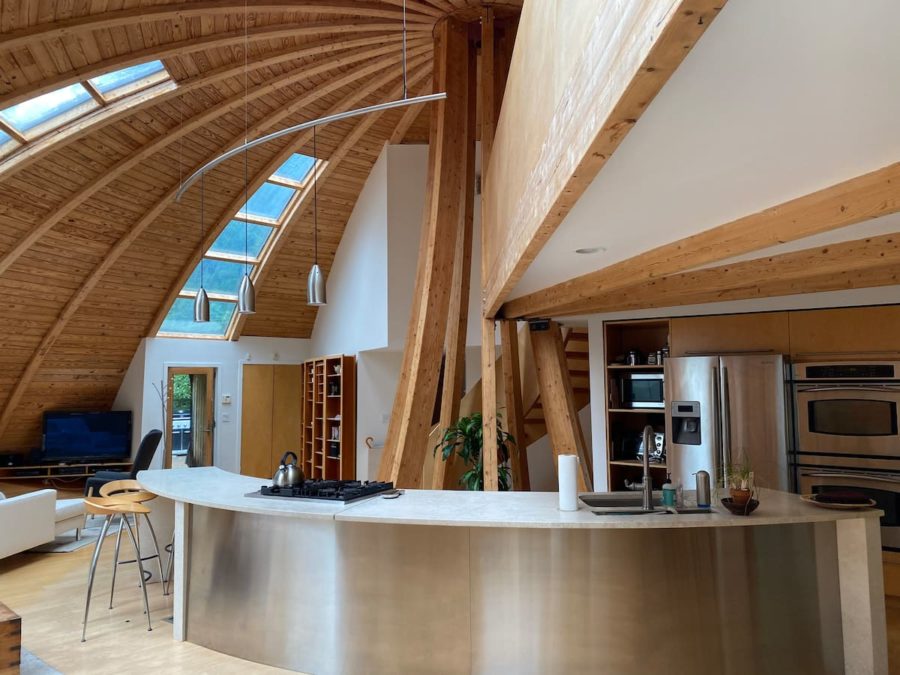
Images via Dr./Airbnb
It looks even cooler at night.
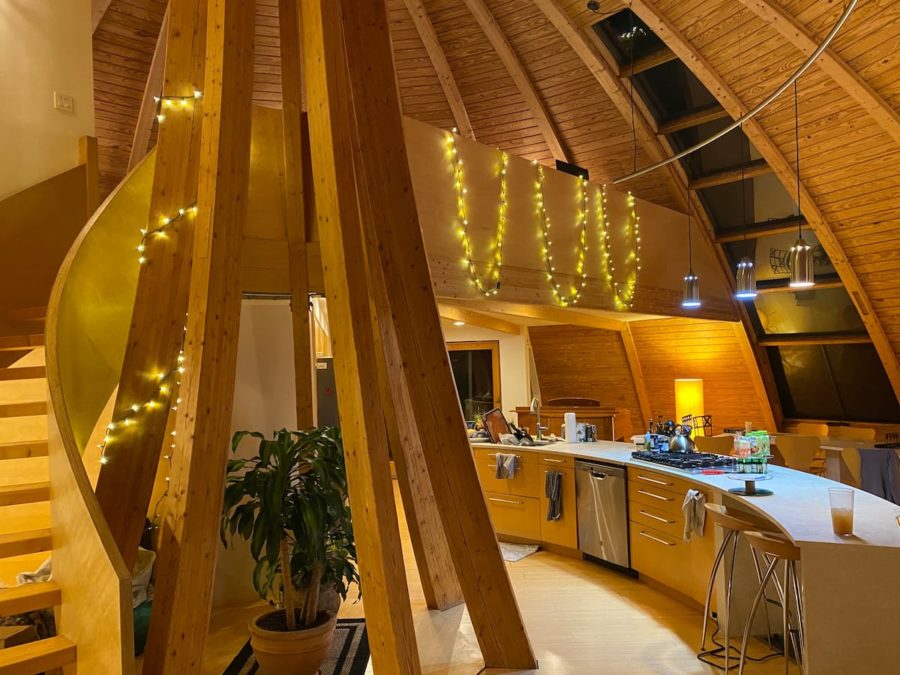
Images via Dr./Airbnb
Here’s the little balcony.
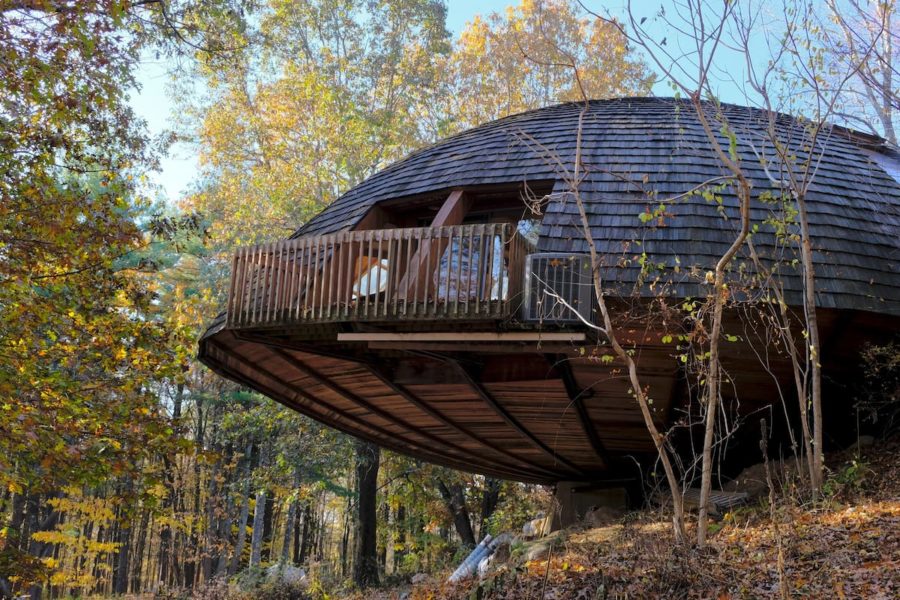
Images via Dr./Airbnb
And here’s the hot tub!
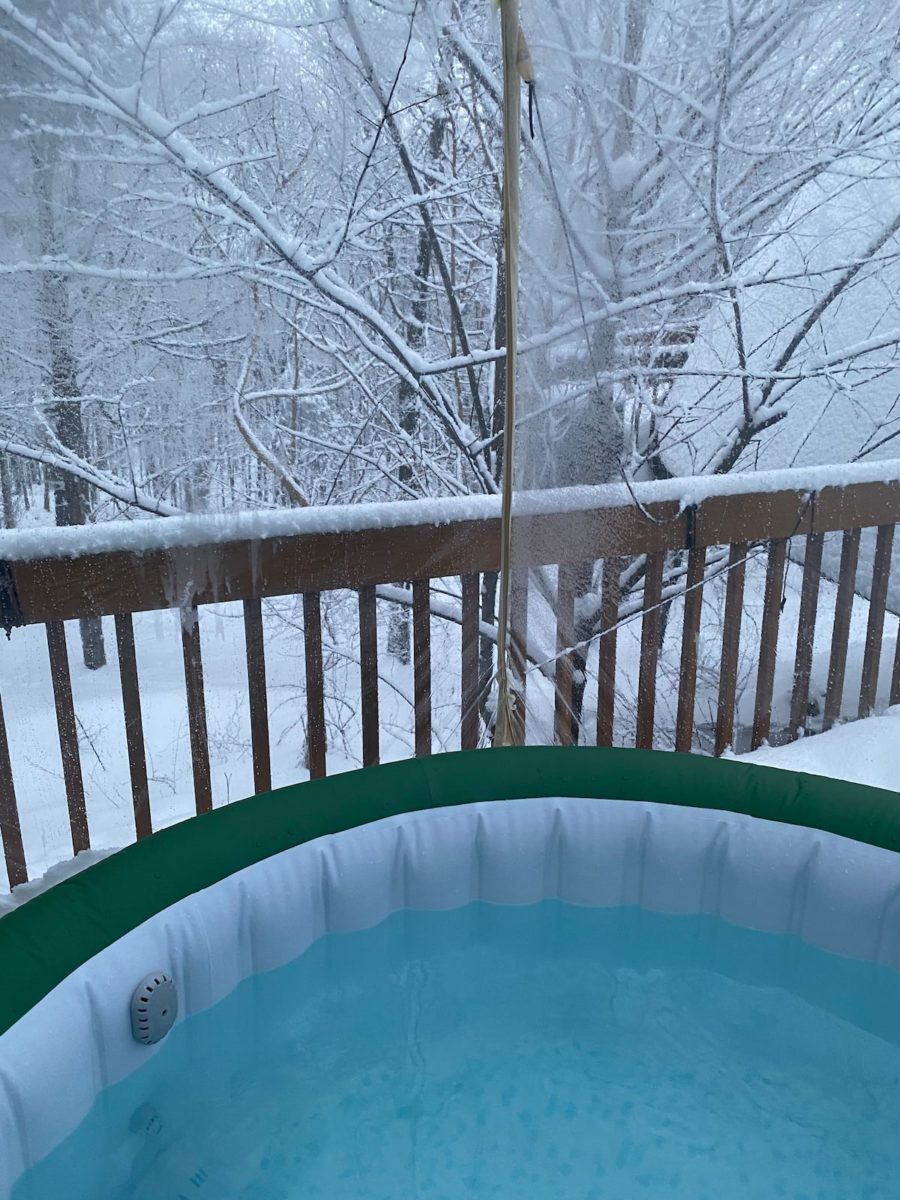
Images via Dr./Airbnb
In a bubble!

Images via Dr./Airbnb
You can even eat outdoors in the cooler weather.
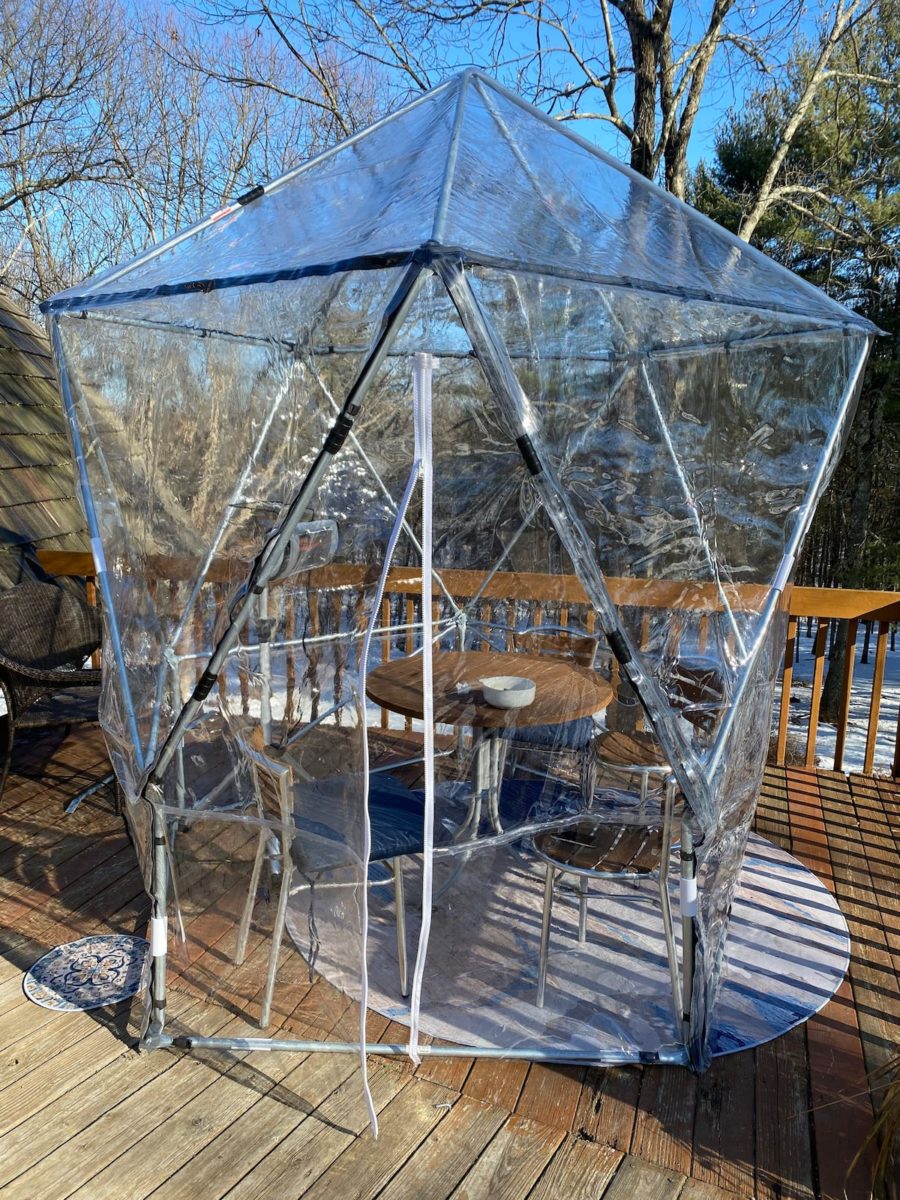
Images via Dr./Airbnb
Main bedroom on the ground floor.

Images via Dr./Airbnb
Wet bath system with a towel warmer. Luxury!

Images via Dr./Airbnb
Double vanity and large mirror.

Images via Dr./Airbnb
Upstairs in the loft.
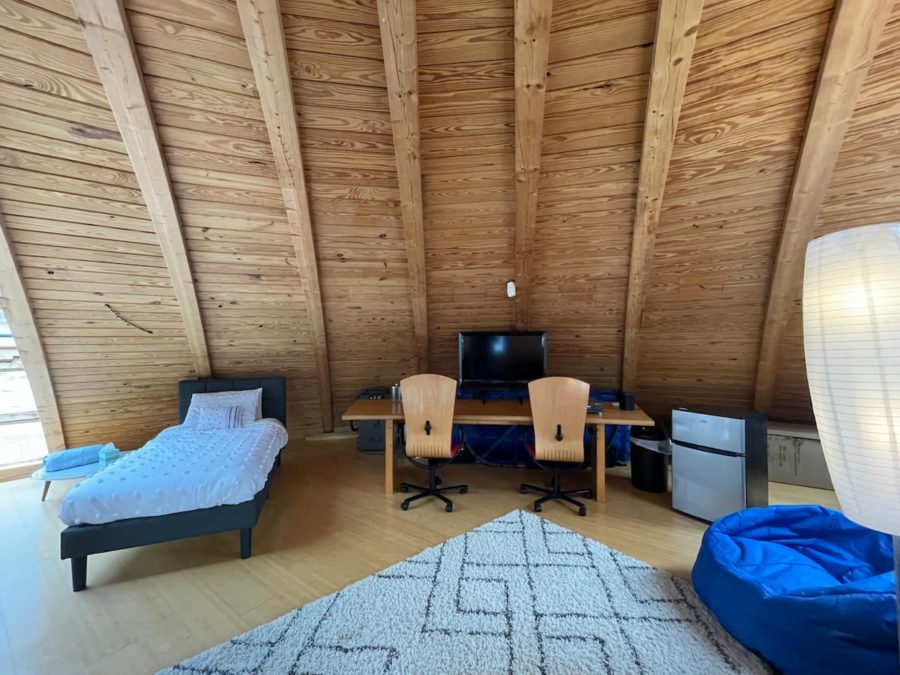
Images via Dr./Airbnb
There’s also a second closed-off room upstairs.
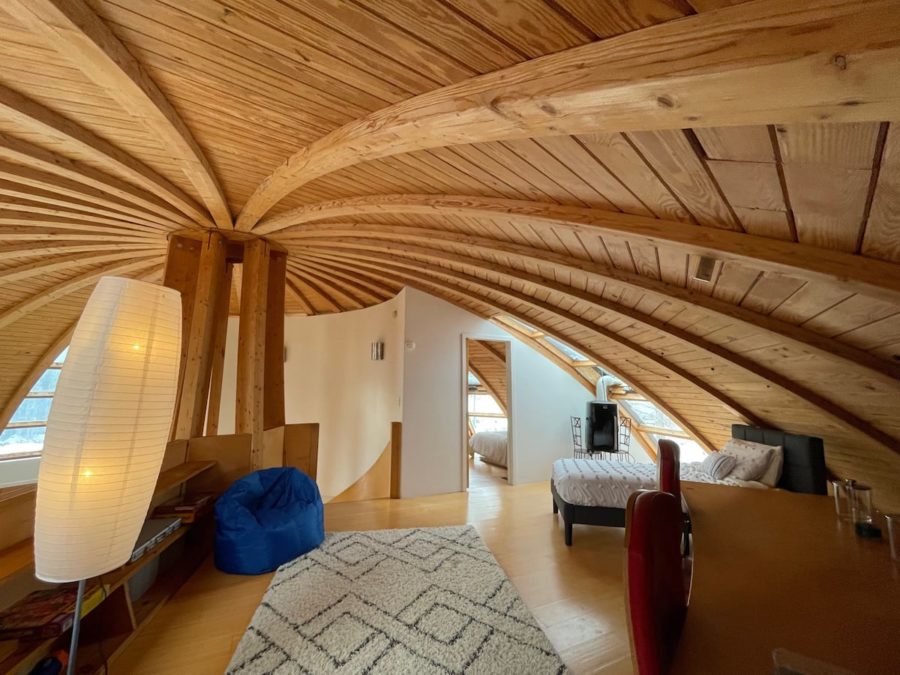
Images via Dr./Airbnb
Some blinds to keep the sun out.
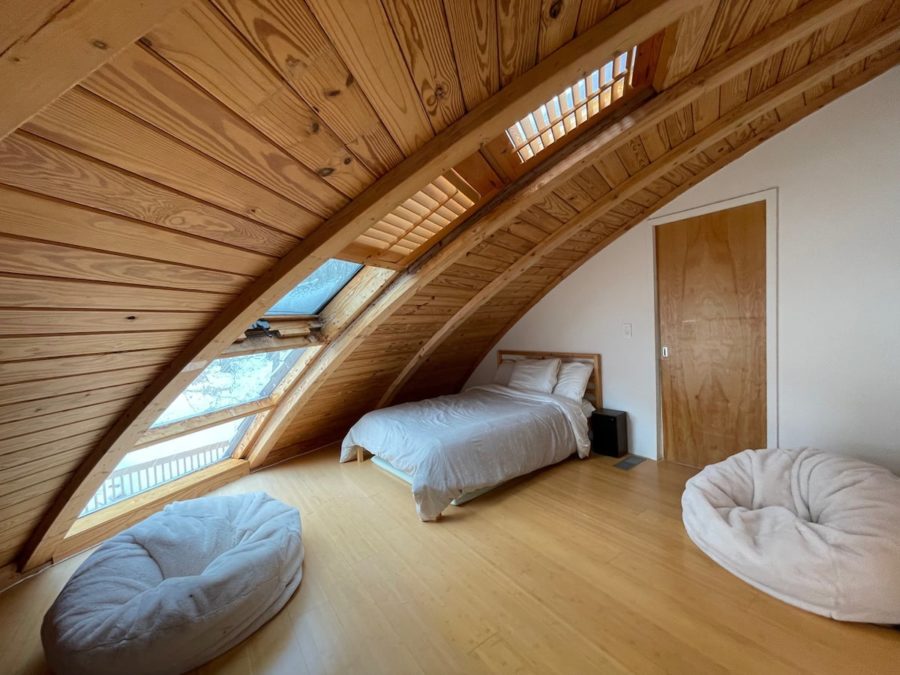
Images via Dr./Airbnb
Soaking tub upstairs.
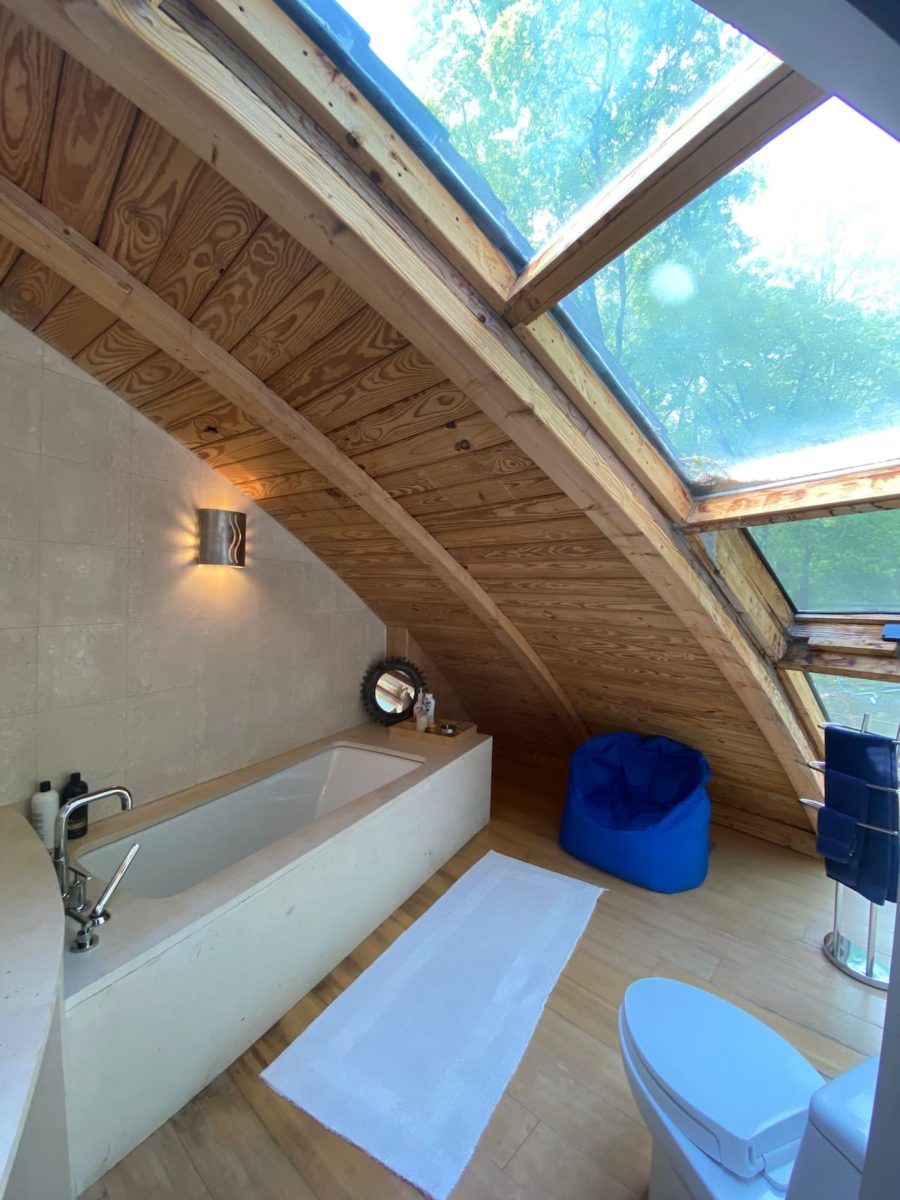
Images via Dr./Airbnb
Summary:
Living in a round space is a unique experience.
The huge glass panels going up to the top of the dome make you feel outside, inside.The space is bathed in warm and bright sunlight/heat, which is both energizing and soothing. It feels like a movie set, with the sunlight and the moon changing the ambience through the houses.
There is a fantastic, well designed sound system, and an excellent and very well equiped kitchen for cooking up a storm. The outdoor tent with a heater means you can eat outside all year round, and the hot tub under a dome tent on the edge of the woods is exceptional for a daily soak.
The house has a new owner and there is now a separate office with a great view, a beautiful piano, a hot tub, and other delights.
Highlights:
- Downstairs main bedroom
- Two bathrooms
- Open concept living and kitchen
- Spiral staircase
- Loft bedrooms
- Hot tub (covered) outside
- Large deck with forest views
Learn More:
Related Stories:
- Navarre Beach Area 51 Spaceship House
- Mini Dome out of Wood & Stone!
- New Ecocapsule SPACE: Off-grid Micro Tiny
Our big thanks to Dr. for sharing! 🙏
You can share this using the e-mail and social media re-share buttons below. Thanks!
If you enjoyed this you’ll LOVE our Free Daily Tiny House Newsletter with even more!
You can also join our Small House Newsletter!
Also, try our Tiny Houses For Sale Newsletter! Thank you!
More Like This: Tiny Houses | Airbnb | Dome Homes | Vacations
See The Latest: Go Back Home to See Our Latest Tiny Houses
This post contains affiliate links.
Natalie C. McKee
Latest posts by Natalie C. McKee (see all)
- Hygge Dream Cottage Near Quebec City - April 19, 2024
- She Lives in a Tiny House on an Animal Sanctuary! - April 19, 2024
- His Epic Yellowstone 4×4 DIY Ambulance Camper - April 19, 2024






I truly love this! Stand up loft….stairs not too steep…WONDERFUL!
Gorgeous, beautifully thought through and a never-ending unique experience. Reckon the price per is 3X regular building cost but perhaps worth it.
This brings open concept to a whole new level. Love the downstairs space. Not a huge fan of the loft, but that staircase is beautiful.
Yes! I love the staircase.
Do not like it. I do not like all that openness. To me each room needs to be separated by walls.
1st home/air bnb of the year to make my heart go flippity flop. Shame we don’t have snow falls like in the States. /sigh
So glad you liked it that much, Eric!
WOW!!!!
I don’t get it, this is not a tiny house and it seems like this medium is turning into an advertisement for Airbnb.
Well, it’s all really about looking at alternatives and being open to rethinking how we do housing. This will just include alternative types of structures and construction methods, as well as different ways people can choose to live…
A structure shaped like a flying saucer and built into a hillside definitely falls into the alternative category… Besides, it’s using tiny house design elements like the loft, though, it may qualify more of a mezzanine than a loft. Among other design elements but it can help inspire ideas, etc. and that’s part of the point of this site to spark discussion/talk…
Exquisite.
I want to marry this architect.
; )
I’d like to know who built it. Who was the manufacturer? Does it come in a kit?
IT IS STUNNING!!!
Dome Space…They normally do geodesic domes and they’re designed for easy shipping and assembly… But they also just sell plans and it can be locally built, which appears to be the case her with plans called “Harmonique 8,71 – Coupe – @September 2007”
This was originally built as Eco-Friendly Rotating Dome Country Retreat, situated in the middle of 28 acres of forest at 116 Canaan Road in New Paltz, New York.
According to an architect publication… The two-level home has 2,300 sq. ft. of living space with 3 bedrooms and 2.5 bathrooms, and is surrounded by a 40 foot curved cedar deck for lounging and entertaining in a quiet setting.
Organic materials such as cedar, bamboo and limestone are used to construct the home.
Though, the rotating part isn’t mentioned in the AirBNB. So they may have disabled that part…
Correction, “Dome Spaces”… They have a website under their name, one word (dot) com…
Thanks James, as always! The Airbnb listing mentioned new owners, so they might have done the rotation-disabling. And probably good thing for those of us who get dizzy haha!
Yeah, wouldn’t do the equilibrium any good at 1 rotation every 2 1/2 hours… LOL
What fun! What a delight! This is not my cup of tea — I am too much of a traditionalist when it comes to architectural form — but this is lovely and appears to be very well built. Bravissimo to the owners/designers! These comments are respectfully submitted. Stephan of Arkansas
I love it. It’s far more pleasing than sharp corners of standard construction. This concept could easily be adapted to a smaller unit. The open spaces could contain furniture for storage, which you need if you are going to live there. There is more ‘wasted’ space, but good interior decorating can utilize that for your comfort.
I am curious how they bent the beams, steam or strip layering? They look too thick for steam bending and I didn’t see the strips (unless they were done really well).