This post contains affiliate links.
This is the R Lake cabin (Airbnb) on Lake Rabun in Lakemont, Georgia. It was once a little red brick cabin that was renovated into a luxury lake cabin.
It’s small, mighty, and modern with a spacious master loft and an additional bedroom with custom-built bunks. What do you think?
Don’t miss other awesome small houses like this, join our FREE Small House Newsletter for more!
Modern Small Cabin on Lake Rabun
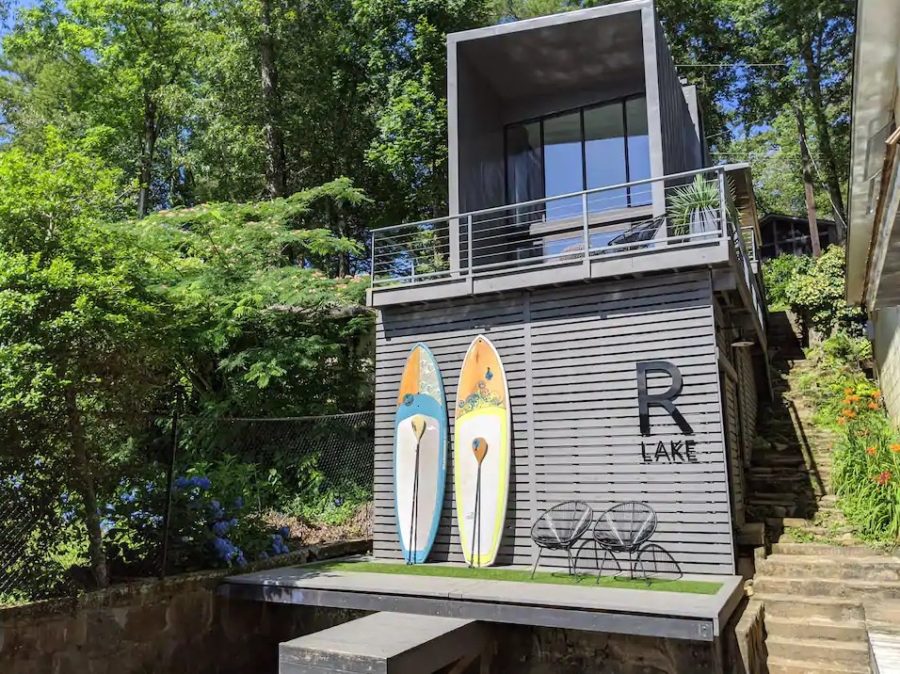
Images via Shawn/Airbnb
It almost looks like a houseboat doesn’t it?

Images via Shawn/Airbnb
This small house is designed much like a tiny house, just bigger.

Images via Shawn/Airbnb
Look how tall the loft is. Beautiful bed, too!
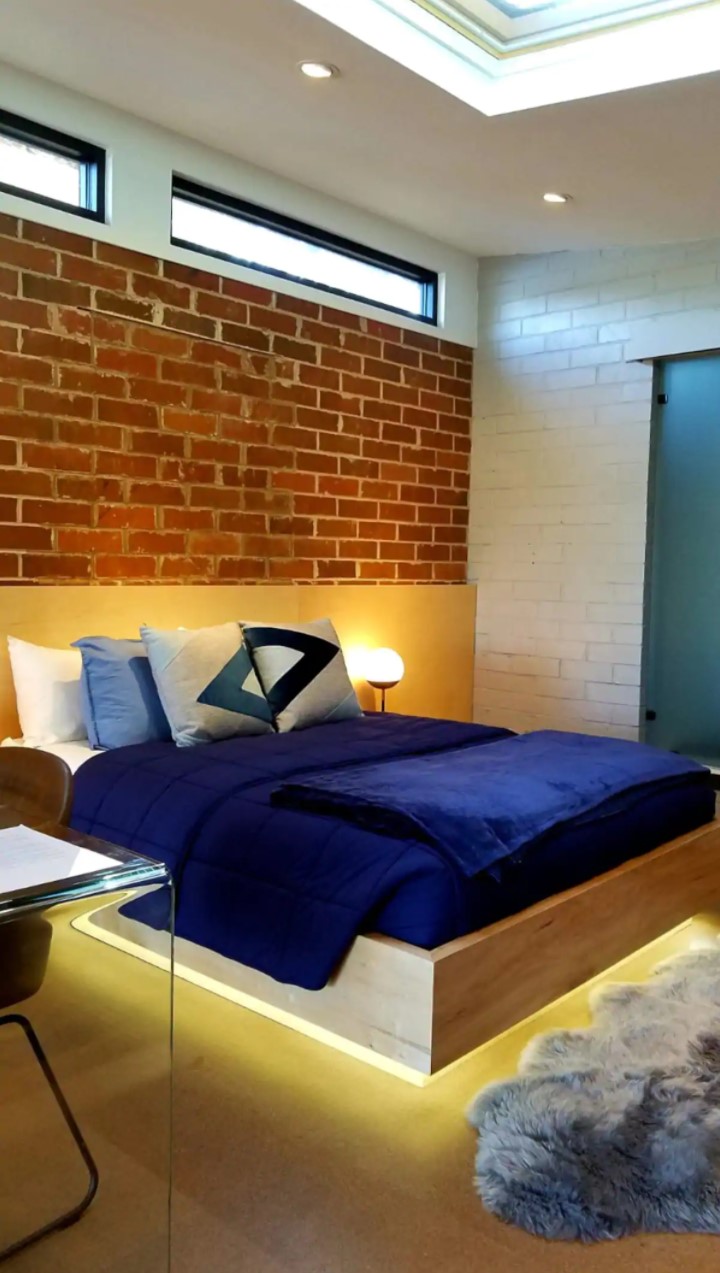
Images via Shawn/Airbnb
Wow, look at the view when you wake up. How awesome is this!

Images via Shawn/Airbnb
The bunk beds. Design-wise, I’m not quite sure where exactly they’re located. Can you?

Images via Shawn/Airbnb
To the bathroom!
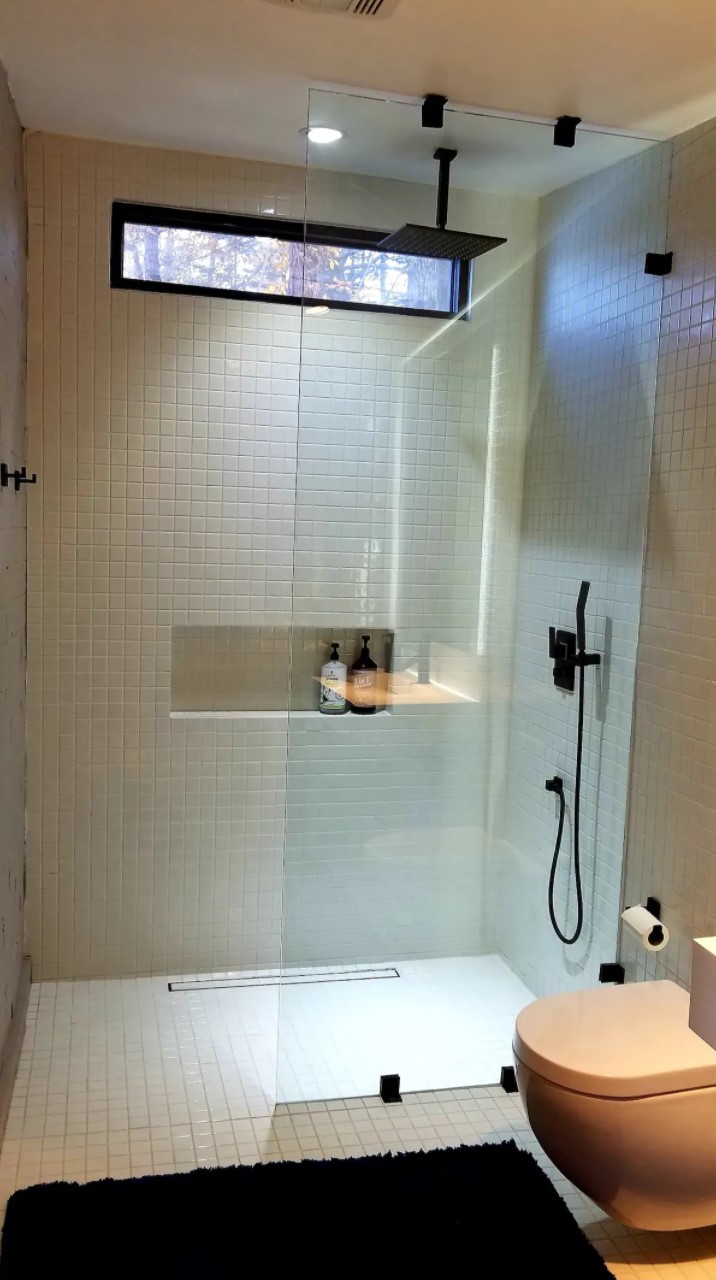
Images via Shawn/Airbnb
The floating toilet, kind of cool!

Images via Shawn/Airbnb
A look at the kitchen from the staircase.
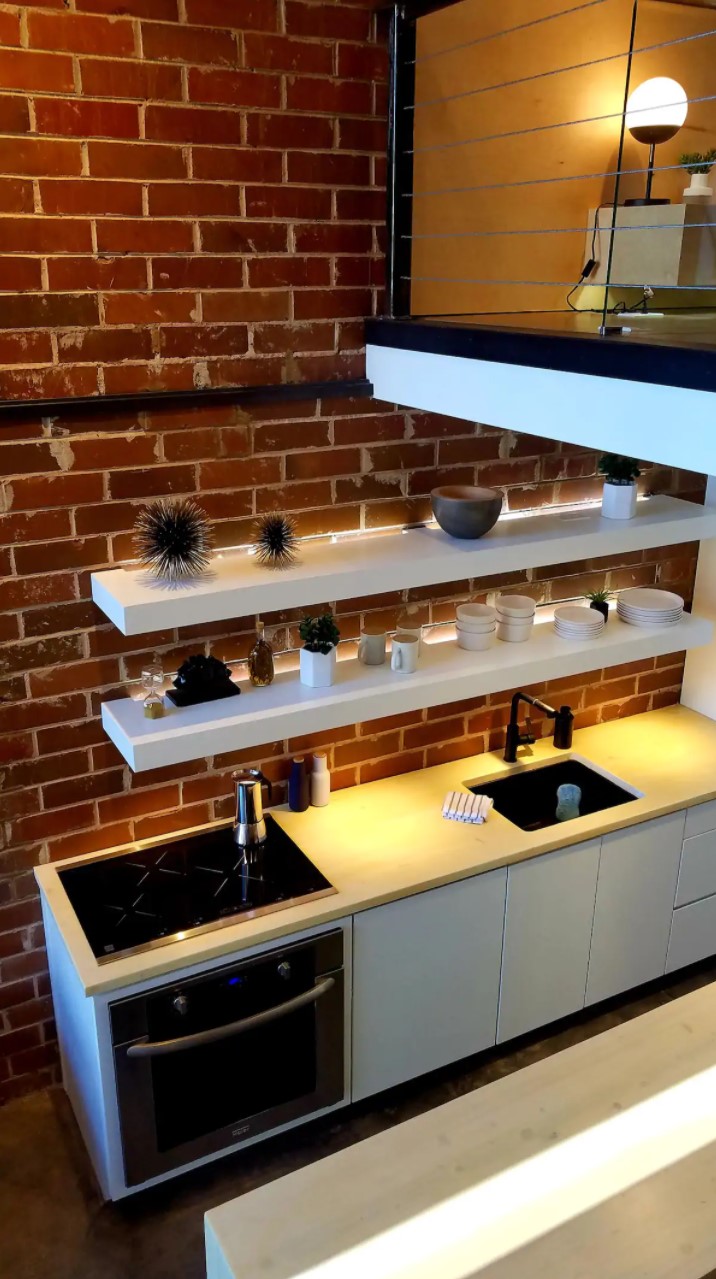
Images via Shawn/Airbnb
Do you like the brick wall accents?

Images via Shawn/Airbnb
Talk about an oversized window! This is great!
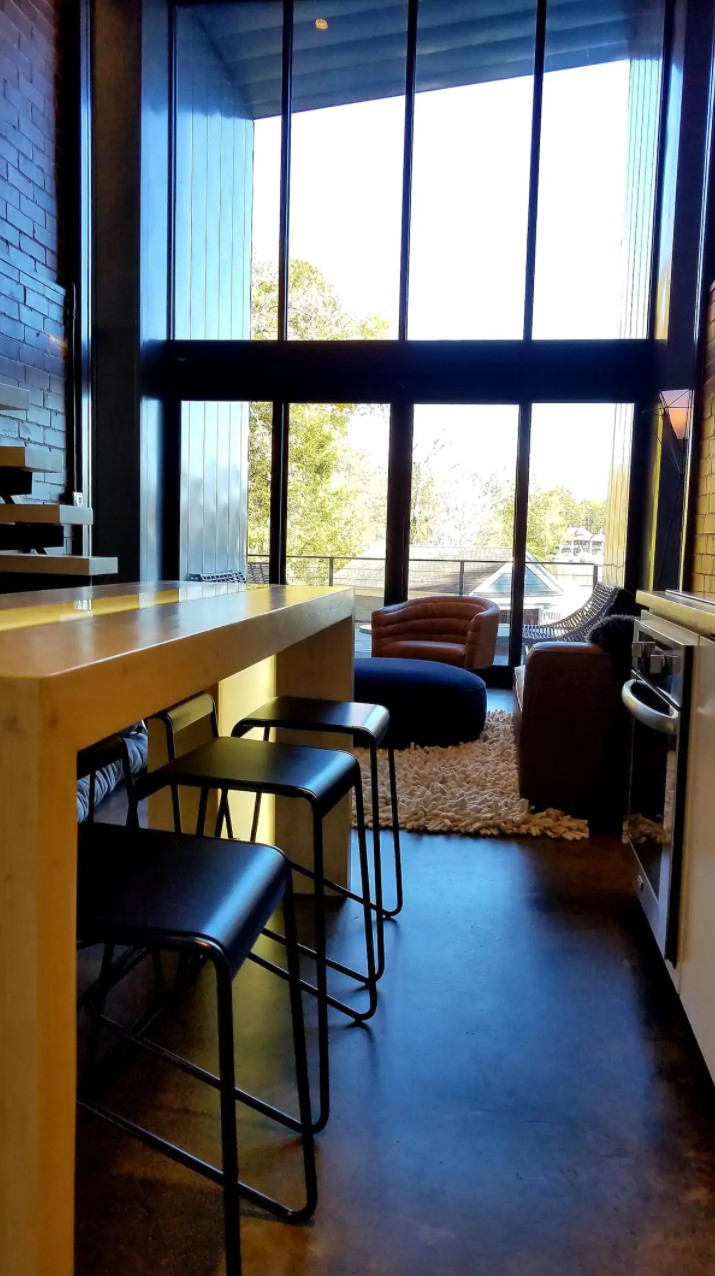
Images via Shawn/Airbnb
This is such a cool tiny house!

Images via Shawn/Airbnb
And the views are pretty incredible, too.

Images via Shawn/Airbnb
So what do you think? Could you see yourself living in a tiny/small house like this?
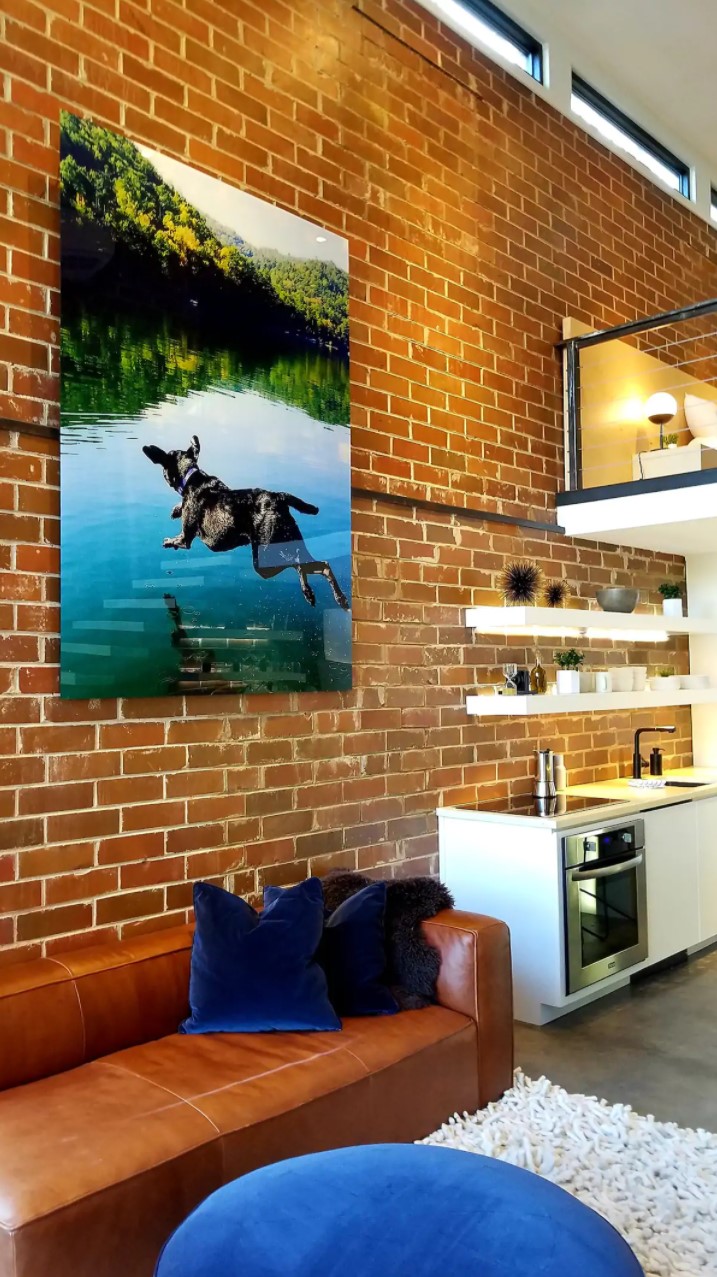
Images via Shawn/Airbnb
The floating staircase looks dangerous, but there is a handrail.
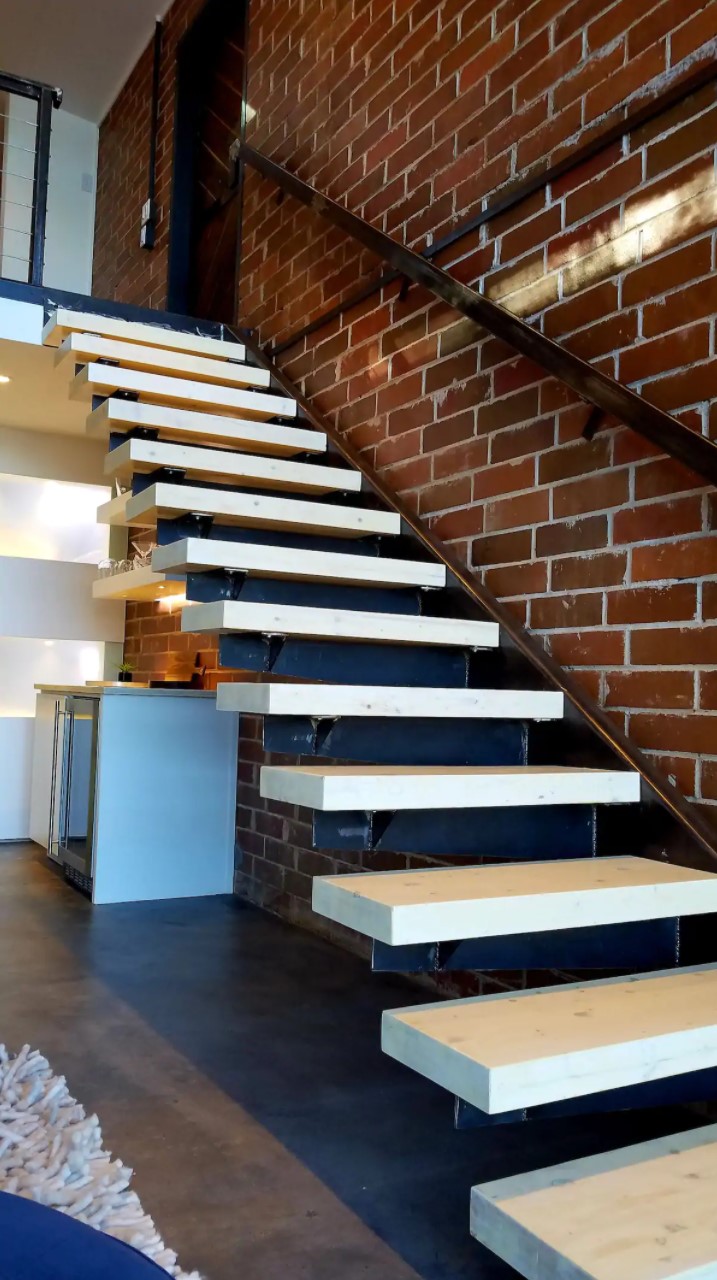
Images via Shawn/Airbnb
There’s a coffee area under the floating staircase.

Images via Shawn/Airbnb
Outdoor hot tub with a view.
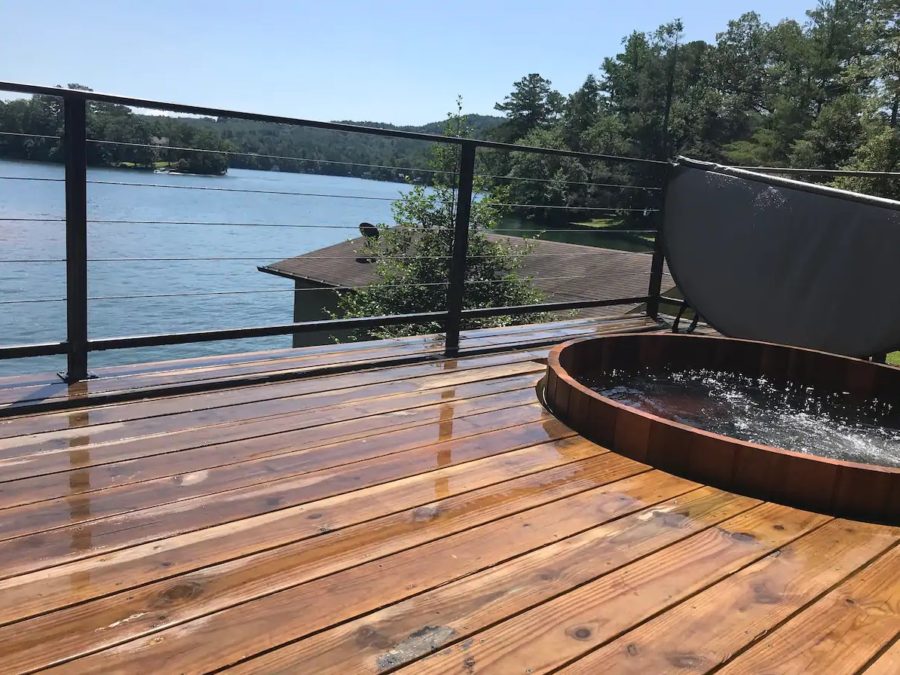
Images via Shawn/Airbnb
There’s an outdoor shower to enjoy.
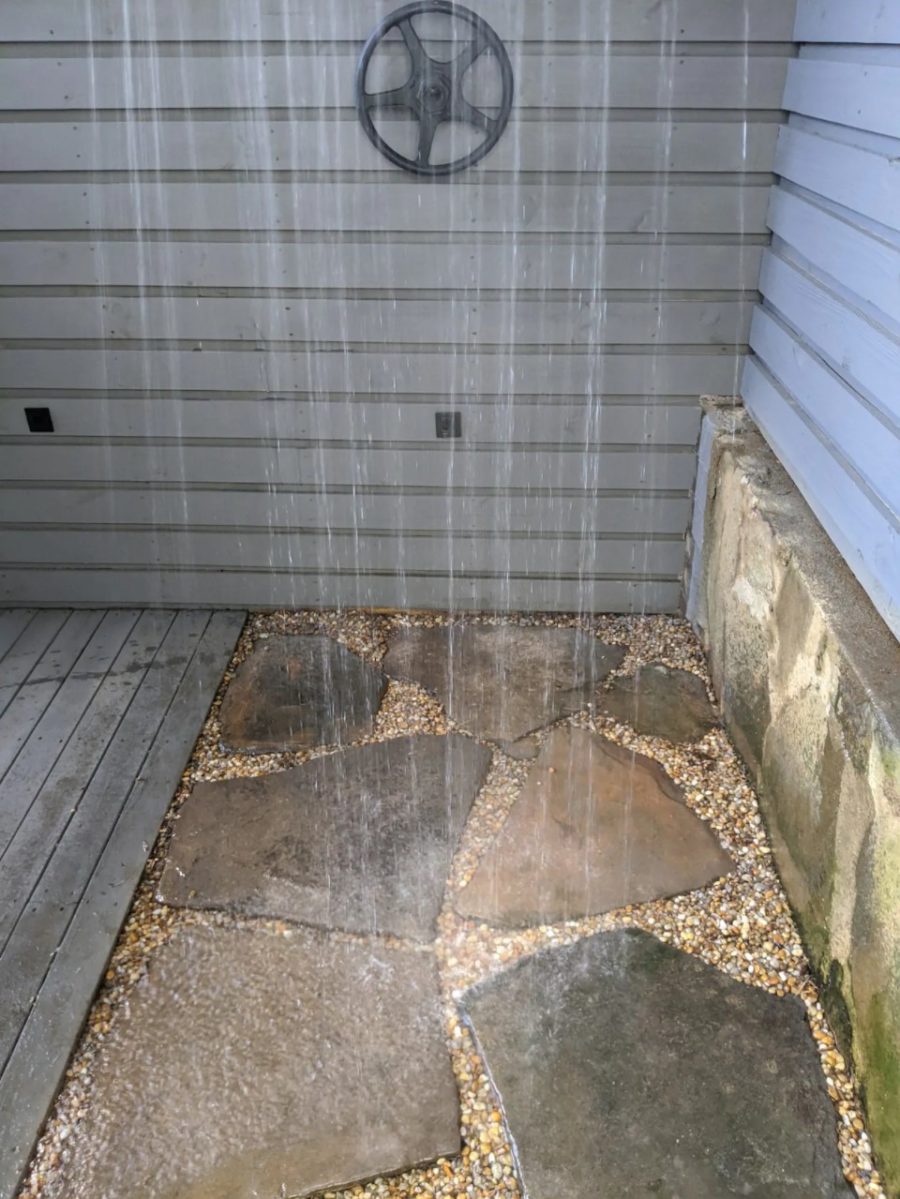
Images via Shawn/Airbnb
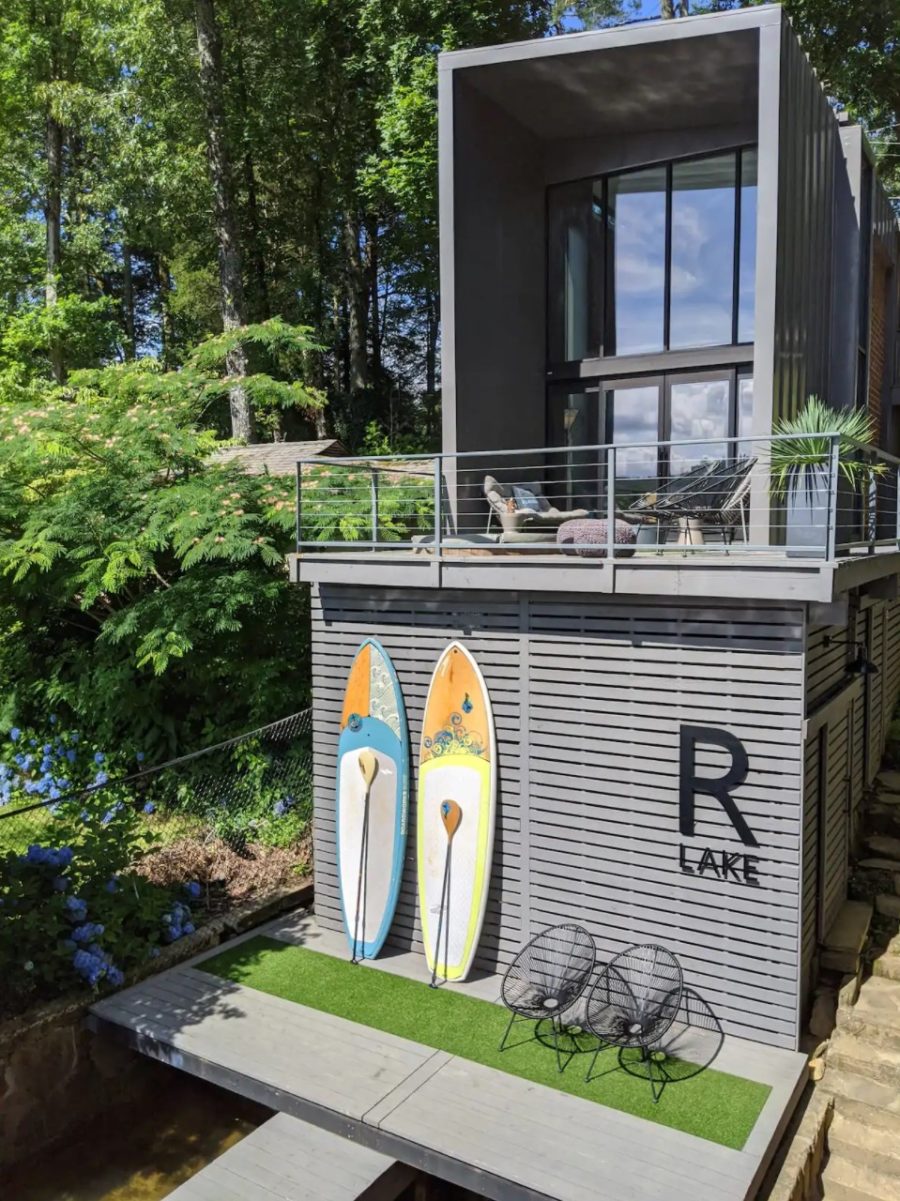
Images via Shawn/Airbnb
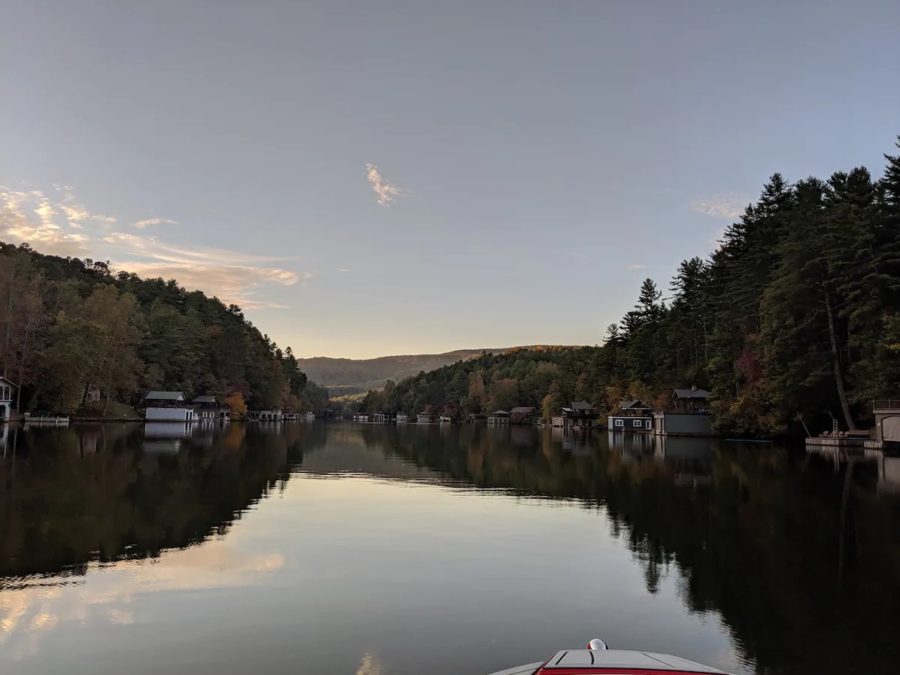
Images via Shawn/Airbnb
Highlights
- R Lake Cabin
- Tiny Modern Lake House
- On Lake Rabun
- Lakemont, Georgia
- Little red brick cabin renovation
- 20-ft. floor-to-ceiling windows
- Lake life at its finest
- Tucked into a cove on Lake Rabun
- Superb views
- 15 min drive to downtown Clayton
- Walking distance to Lake Rabun Hotel
- Rentable on Airbnb
Learn more
You can share this using the e-mail and social media re-share buttons below. Thanks!
If you enjoyed this you’ll LOVE our Free Daily Tiny House Newsletter with even more!
You can also join our Small House Newsletter!
Also, try our Tiny Houses For Sale Newsletter! Thank you!
More Like This: Small Houses | Vacations | Cabins | Cottages | Modern | Airbnbs
See The Latest: Go Back Home to See Our Latest Tiny Houses
This post contains affiliate links.
Alex
Latest posts by Alex (see all)
- Her 333 sq. ft. Apartment Transformation - April 24, 2024
- Escape eBoho eZ Plus Tiny House for $39,975 - April 9, 2024
- Shannon’s Tiny Hilltop Hideaway in Cottontown, Tennessee - April 7, 2024






Love, love, love this!
I think the bunk beds are located to the back of the house, on the second floor. You have to go through the main bedroom on the loft, you can sort of see there’s a doorway in the third picture and that part of the sliding barn door is reflected in the mirrored wall in the back of the bunk bed area…
That’s my guess ?
Beautiful! I believe the bunk beds are on the first floor, just past the bar/coffee area. The horizontal frosted interior windows of the bunkroom can be seen from outside the bunkroom in pix 2 & 3. The bunkroom’s royal blue blankets can be seen through the windows in pix 2. The horizontal windows are reflected in the mirror on the back wall inside the bunkroom on the left side of pix 6.
The room beyond the barn door in the upstairs bedroom is the bathroom. It’s mirror can be seen in pix 3. In pix 8, the bathroom mirror reflects its barn door, the sloped ceiling both in the bathroom and beyond, as well as the floor to ceiling window from the level of the second floor.
This is a very well done small space, wonderful use of windows and the deck looks great.