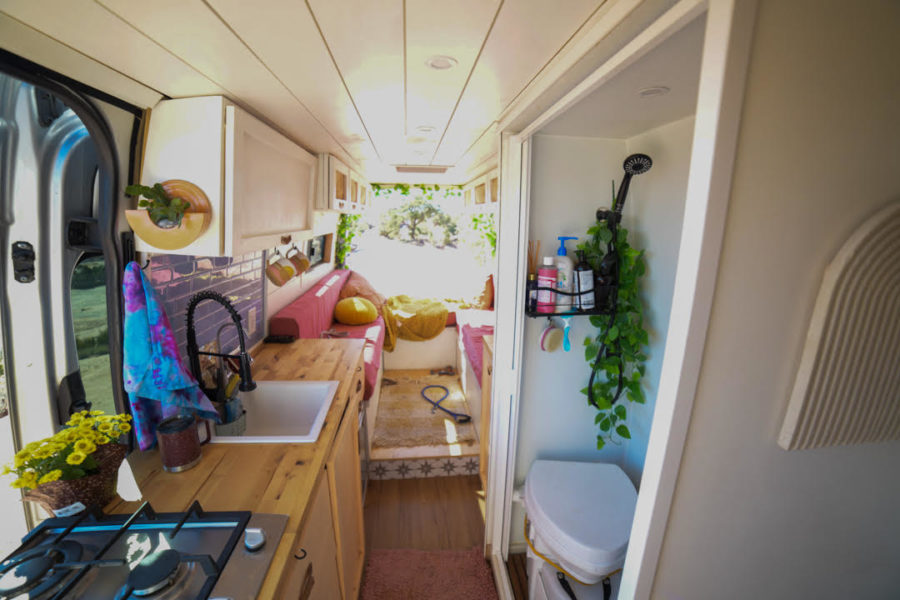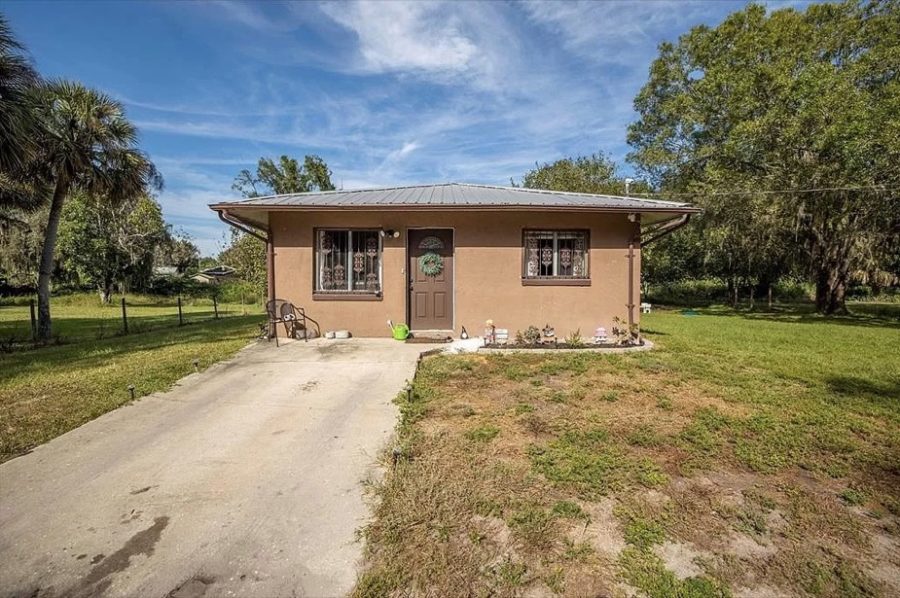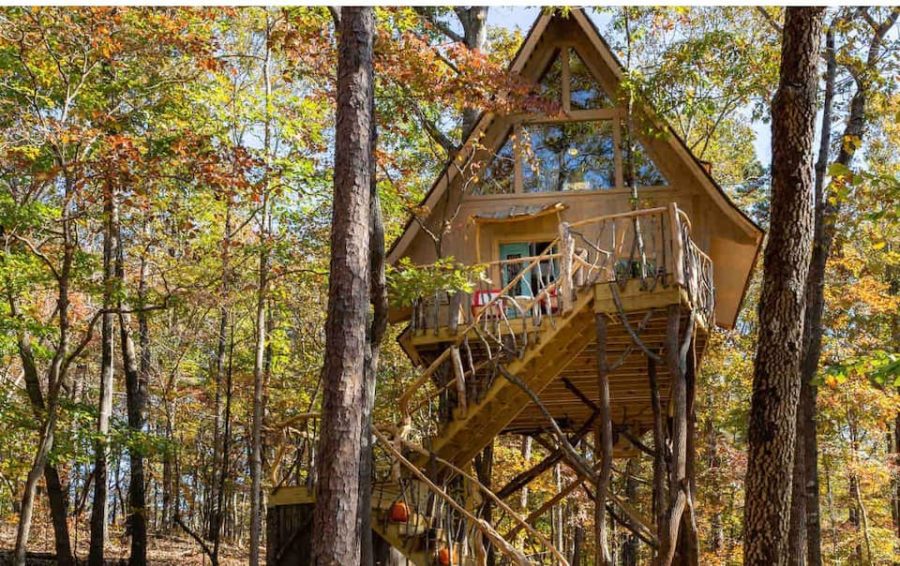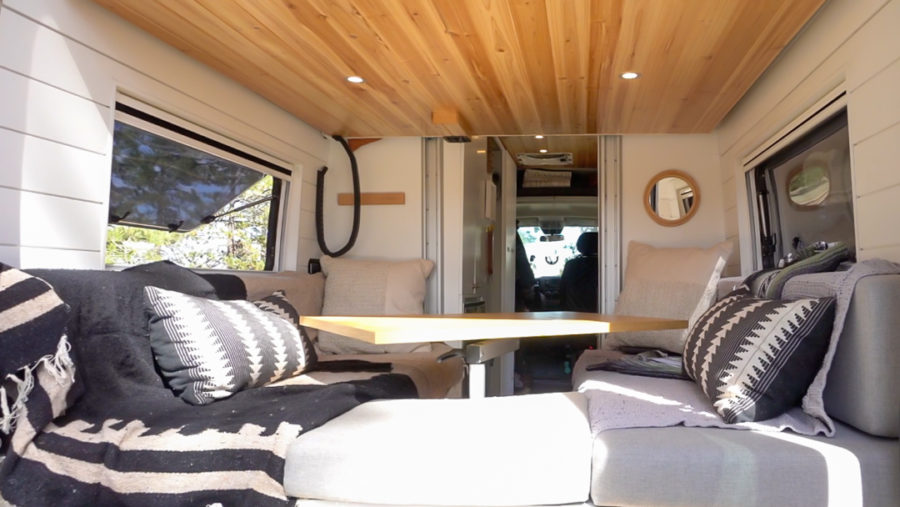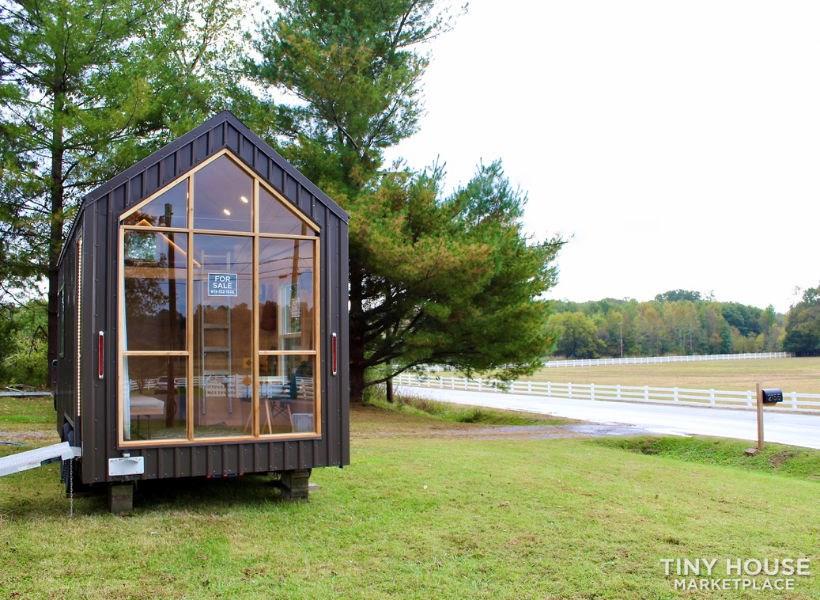There’s no denying that vans are just about as tiny as tiny living comes, but Sam & Kelly included the major comfort of a shower and toilet into their van design. For Kelly, it was a must-have when they moved in after 10 months of converting their Sprinter into a home — but now? She says she could probably do without it!
She and Sam were working long hours at desk jobs in California, and could have kept working for years and still not have been able to afford real estate in the CA housing market. When the pandemic hit and they decided on #vanlife, they had no experience with it and were taking a big risk! But now they love it and are headed down to Mexico this week to travel there.
Don’t miss other interesting tiny homes like this one – join our FREE Tiny House Newsletter for more!
Their High-Top Sprinter Conversion (w/ two dogs!)
[continue reading…]
{ }
This is a 720-sq.-ft., two-bedroom home in Arcadia, Florida.
It’s listed on the MFRMLS via Keller Williams for $125,000. I thought it could be a good opportunity for someone to live small and own some land in Florida. What do you think?
Don’t miss other tiny and small homes for sale, join our FREE Tiny Houses For Sale Newsletter for more!
720-sq.-ft. Florida Home For $125k
[continue reading…]
{ }
While off-grid vacations are fun, it’s nice to stay in a treehouse with all the amenities, including a tiled indoor shower and — yes — a flush toilet!
This craftsman-built treehouse has funky a-symmetrical wall and a wonky window to add a bit of character. But there’s a leather couch, comfortable queen bed in the loft, and even a pulley for lifting your luggage. The live-edge counter tops and woodland accents make this stay both cozy and luxurious. Learn more below!
Don’t miss other interesting tiny homes like this one – join our FREE Tiny House Newsletter for more!
Quaint & Quirky Treehouse on 5 Acres in GA
[continue reading…]
{ }
Six months ago, Shannon hit the road in her professionally-converted Promaster with her dog, Gracie. As an interior designer, Shannon was able to use all the latest technologies to create a 3D digital version of her dream build. She then passed it over to a professional van company who made all her dreams come true.
But what’s great is that she used her experience in interior design and in designing her own van to get a job with another professional van conversion company as their designer! So now she has work on the road and gets to help others enjoy her lifestyle. Enjoy the full tour of her van with Tiny Home Tours below.
Don’t miss other interesting tiny homes – join our FREE Tiny House Newsletter for more!
Shannon’s Van Conversion w/ Elevator Bed & Bathroom
[continue reading…]
{ }
While some tiny homes are getting bigger, I love seeing people reimagine truly itty bitty spaces. At just 18 ft. long, it’s amazing that this builder managed to fit not only a loft bedroom and pull-out sofa, but a triple bunk bed for kids! Wow.
Located near Nashville, Tennessee, this THOW is for sale for $49,200, and features a sleek modern interior with stained plywood walls and gorgeous grey tilework in the shower. The shining feature, though, is the large glass wall that let’s in oodles of natural light.
It has a particularly Nordic feel to it, especially with the clean exterior lines. You can contact the seller or make an offer here.
Don’t miss other interesting tiny homes like this one – join our FREE Tiny House Newsletter for more!
Only 153 Sq. Feet but Sleeps 6! Wow!
[continue reading…]
{ }
This is the triple bunk beds tiny house on wheels by Ana White. In this post, you will get a video tutorial, tour, and free plans on how to build your own triple bunk bed THOW!
When you take your first look at it, you’ll notice it’s a custom built piece of furniture. On one end, you’ll notice a pull-out mattress that can also double as a couch when it’s not in sleeping mode. On the other side of the wall, there’s a “bedroom” with a queen-sized bed. And finally, above, you’ll see there’s a sleeping loft. So that’s a total of three levels of sleeping in one corner of the tiny house. Please enjoy the full tour and learn more below.
Don’t miss other interesting tiny homes – join our FREE Tiny House Newsletter for more!
How to Build This Triple Bunk Beds THOW by Ana White – Super Clever Design!
[continue reading…]
{ }
Tiny home dwellers are endlessly creative. This tiny home on wheels even has a dog elevator to help the dog get to the loft!
From the outside, you’ll see deep orange clapboards surrounding the house with cream trim and a red metal roof. The roofline includes two dormers to allow extra space for two lofts: one as the master bedroom and the other for guests. On the inside, there are white walls with wooden floors and ceilings. The kitchen includes a full-size refrigerator and an oven/stove. A ladder rolls out from behind a bookcase for access to the guest loft and steps with built-in storage lead you to the master loft. Cozy chairs and a small sofa fill the living space with a place to relax near the wood burning stove. You’ll even find a desk space and fold out dining table. For storage, there’s a basement space that can be accessed from outside that takes advantage of the space under the kitchen counter that otherwise would have gone to waste. “What makes a life rich and fulfilling has nothing to do with space,” says the homeowner. Please enjoy, learn more, and re-share below. Thank you!
Don’t miss other tiny homes like this – join our FREE Tiny House Newsletter for more!
Tiny House on Wheels with a Dog Elevator!
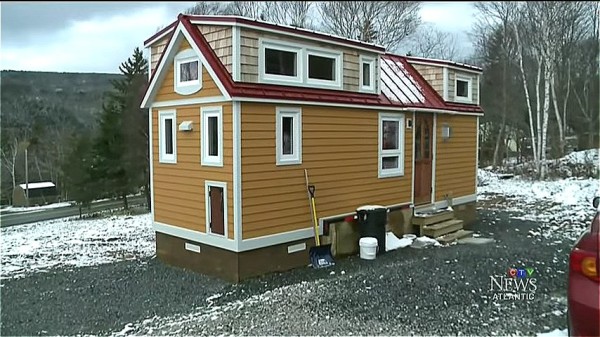
Images © CTV News via YouTube
[continue reading…]
{ }
This is the story of a creative young lad who invented and built his own bicycle-powered ELEVATOR to get up to his tiny treehouse cabin which is built way up in the trees. Pretty incredible!
The story goes like this… Ethan got sick of climbing the ladder dozens of times a day to and from his self-built treehouse. So he did what anyone who owns a self-built treehouse would do… (kidding?) He built a cheap DIY elevator out of a bicycle!
So now when friends visit they can simply use the ladder… Or they can have a lot more fun this way. In this post, you’re going to get to see Ethan’s DIY treehouse, his DIY elevator, and briefly, how it was done.
Please don’t miss other exciting tiny homes – join our FREE Tiny House Newsletter!
Treehouse Micro Cabin with Bicycle Powered Elevator
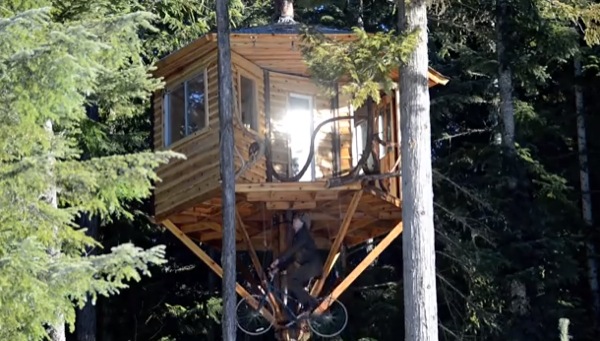
© Ethan Schlussler
Learn how it works and see more below:
[continue reading…]
{ }
Shaiden has lived in several DIY vans over the years, but his “Mothership” is the best, most incredible van he’s created to date! A lover of all things futuristic/SpaceX/innovative, Shaiden has added luxury features throughout the rig using the latest technology.
While it would be hard to get this level of perfection from your first van conversion, Shaiden’s former DIY experience has served him well! He has an elevator bed, pop-up shower stall, nifty water-heating system and front bumper winch. Check it out below.
Don’t miss other exciting stories like this, join our Free Tiny House Newsletter for more.
Futuristic Luxury Van Conversion w/ All The Bells & Whistles
[continue reading…]
{ }
