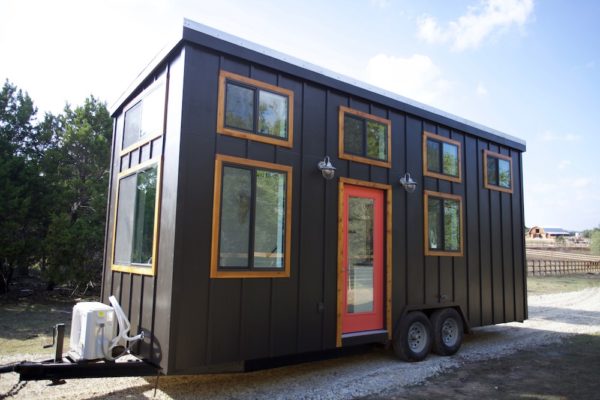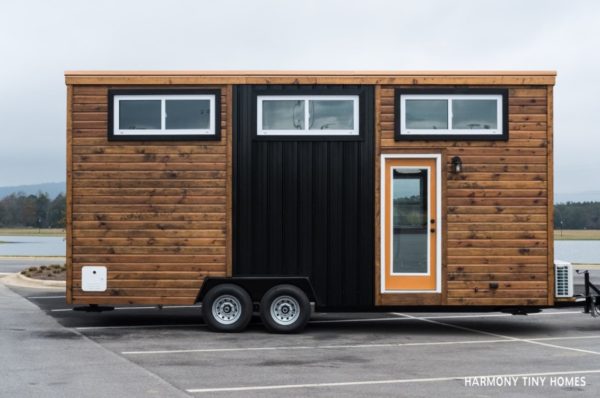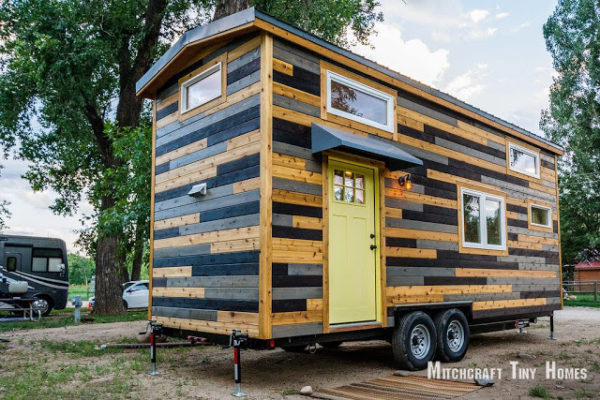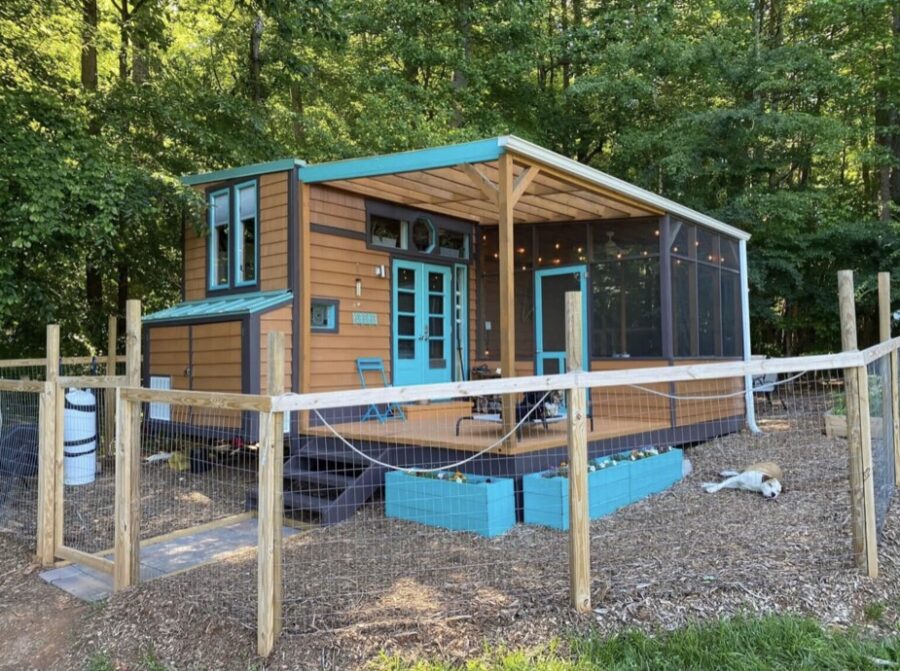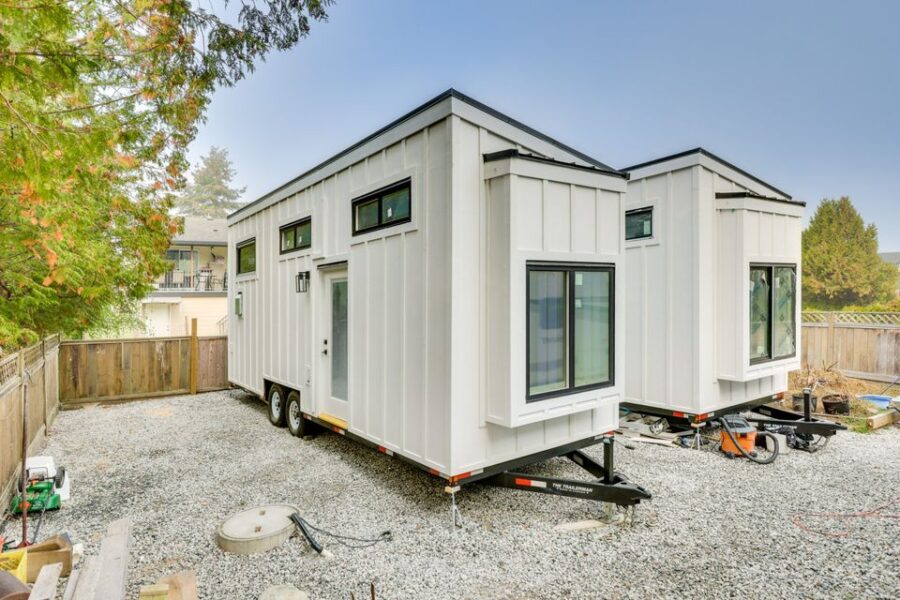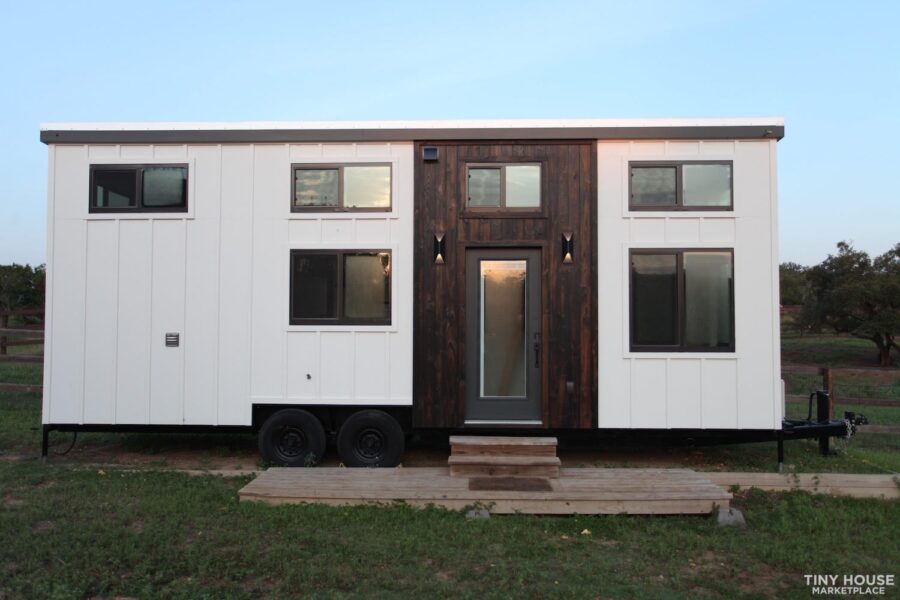This is a custom 24ft tiny home on wheels built by Nomad Tiny Homes.
It features a 9000 BTU Mini-Split AC, full kitchen with farmhouse sink, bathroom, living area, stairs to loft, and costs about $53,000 as shown.
Please enjoy, learn more, and re-share below. Thanks!
24ft Tiny Home on Wheels by Nomad Tiny Homes
[continue reading…]
{ }
This is the 24ft Laurel Tiny House on Wheels by Tiny House Building Company out of Fredericksburg, Virginia.
It features about 272 sq. ft. of space inside and features an oversized 33” drop in stainless sink with gourmet faucet!
Please enjoy, learn more, and re-share below. Thanks!
272 Sq. Ft. Laurel Tiny Home on Wheels!
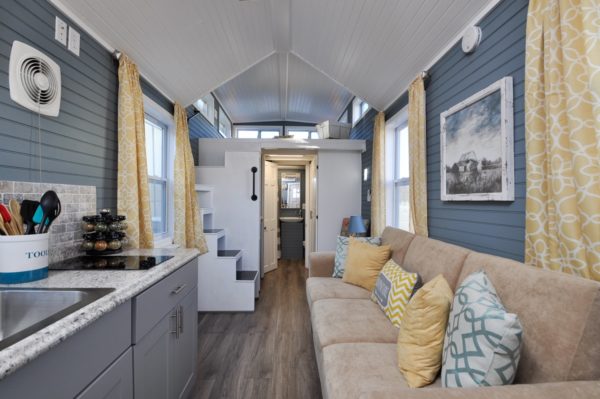
© Tiny House Building Company
[continue reading…]
{ }
This is the Fernweh. It’s a modern/rustic tiny house on wheels by Harmony Tiny Homes out of Oxford, Alabama.
According to Tiny House Town, it’s a 24ft long tiny home on wheels and as you’ll see below it features a unique exterior that combines wood and metal to give you that modern and rustic look! What do you think?
Please enjoy, learn more, and re-share below. Thanks!
The Fernweh Tiny House by Harmony Tiny Homes
[continue reading…]
{ }
This is April and Curtis’ beautiful 24ft tiny home on wheels built by Mitchcraft Tiny Homes. What do you think?
[continue reading…]
{ }
Today, we’re thrilled to introduce you to the Polaris Tiny House Plans – blueprints for building a cozy tiny home of your own.
Let’s dive into what makes these plans unique and how they may be able to turn your tiny house dreams into reality. Let us know your thoughts in the comments.
Don’t miss other stories & plans like this, join our Free Tiny House Newsletter for more!
Introducing the Polaris Tiny House Plans: Craftsmanship, Comfort, and Clever Design!
[continue reading…]
{ }
If you like a clean slate, this 27-foot tiny house, built professionally in British Columbia, might be the perfect minimalist space to make your own. While the board and batten exterior is offset by black trim, on the inside the home is clean, crisp, and white shiplap all over.
The house has two lofts, one over the living room that boasts a little nook window, and the other meant for sleeping that you could access via a staircase with a sturdy wooden railing. The galley kitchen has oodles of counter space, and in the bathroom, there’s a stacked washer and dryer and a corner shower stall. You can purchase it for $79,000 CAD (~$58,000 USD).
Don’t miss other interesting tiny homes – join our FREE Tiny House Newsletter for more!
NOAH-Certified Tiny House in British Columbia
[continue reading…]
{ }
Look at this stunning 24-foot tiny house built in Florida by Craftsman Tiny Homes. This bright blue tiny home has two lofts, one of which you can get to via a storage staircase. The other loft is over the cozy living room space.
A galley kitchen takes up the center of the tiny house, and a small bathroom fits in the very back. The house is all pine inside, which gives it a cozy cabin feel. You can purchase it for $74,900.
Don’t miss other amazing tiny homes like this – join our FREE Tiny House Newsletter for more!
Beautiful Blue Tiny House with Bright Yellow Door
[continue reading…]
{ }
While some tiny homes are designed to be mobile if you *have* to move them, this tiny house by Minimaliste is designed to go anywhere, much like an RV, but with amazing luxury finishes and expert craftsmanship. It can sleep up to five, making it a great choice for family vacationing (or cross-country travel).
The home has a private queen-sized bedroom in the back, as well as a dinette and couch that become sleeping areas. A compact 3/4 bathroom sits across from the galley kitchen that has an oven and a washer/dryer unit. What’s your favorite feature of this home?
Don’t miss other amazing tiny homes like this – join our FREE Tiny House Newsletter for more!
Tiny House RV: Built for Travel!
[continue reading…]
{ }
This is a gorgeous Double Loft Tiny Home for sale, originally built by Nomad Tiny Homes. The 30-foot tiny house has a dedicated living room, galley kitchen, and a large bathroom complete with a larger shower stall, residential toilet, and a stacked washer and dryer unit.
There are two lofts, one which you can access via a storage staircase, and the other via a ladder. Both lofts have three large windows to help keep the space from feeling claustrophobic. You can purchase the home for $99.5K in Dripping Springs, Texas.
Don’t miss other amazing tiny homes like this – join our FREE Tiny House Newsletter for more!
Nomad Tiny Homes Modern Farmhouse: $99.5K
[continue reading…]
{ }
