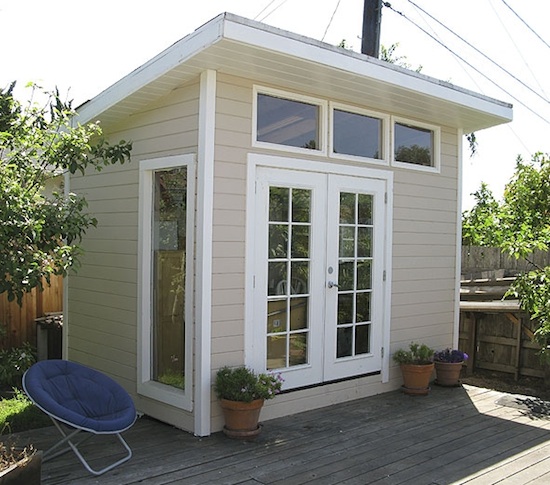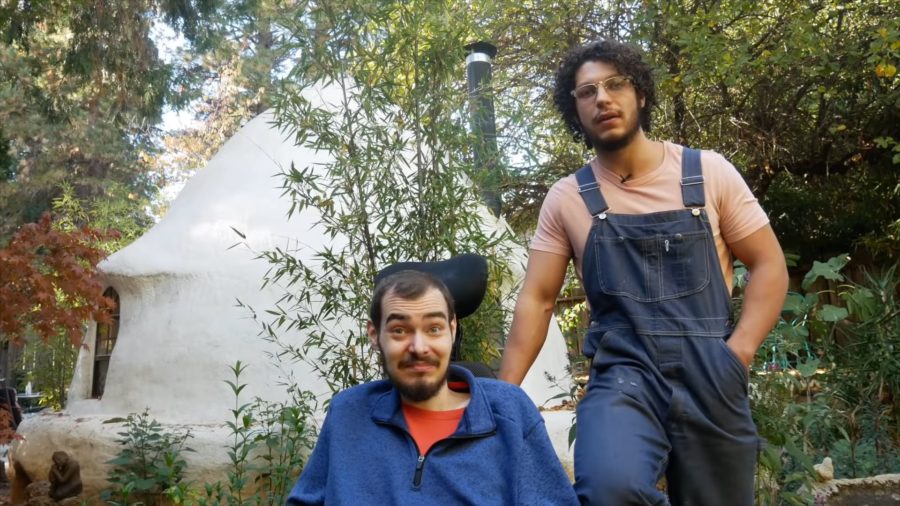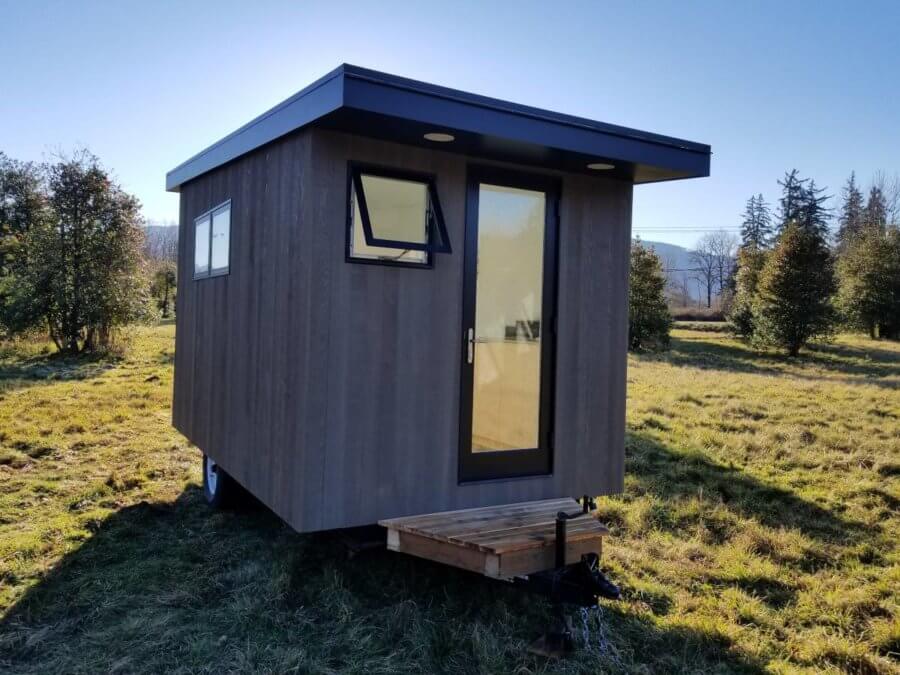Most Popular Categories
This is the Minim Workspace. It’s a mobile office, so you can take your work with you anywhere. Even if it’s just your backyard.
It’s a tiny structure on a trailer that you can use as an office, music studio, art studio, or anything else you can think of. What would you use your Minim Workspace for? Tell us about it in the comments!
Don’t miss other tiny homes like this – join our FREE Tiny House Newsletter for more!
Minim Workspace Tiny House on Wheels (Mobile Office)
I want to introduce you to POD House. Based in Switzerland they build and design these cool round shaped cabins. Used mostly for camp sites, unique living experiences and hotel extensions.
Or if you are looking to put one on your property as a place to get away they can do that too.
But are they big enough to call home? Or maybe just to be used for glamping, backyard offices, vacation spots?
As POD House says, “Step in and feel good.”
You make the call. Check out some of their four different models below.
POD House: Unique Tiny Living Experiences

Images © POD House
I love this type of tiny house because it has a bit of that modern touch that I enjoy so I just had to share it with you.
Well, it isn’t exactly a tiny house, it’s actually a backyard study and office.
The owners, Celestino Piralla and Cornelia Stumpf, wanted more space in their home where they can work, do art and study.
So instead of adding another room and risk changing the footprint of their house, they decided to utilize the extra space in their backyard to create a 320 square feet studying/working headquarters.
Please don’t miss other exciting tiny homes – join our FREE Tiny House Newsletter!

I encourage you to come inside for more information and many interior pics:
Last week I got to talk with Marc Hyman who builds custom tiny houses in California. His company’s name is Custom Cabins. Enjoy the interview, ask questions in the comments, and visit his website.
***
Alex: Can you tell us a little history about yourself and what got you into the world of tiny houses?
Marc: I moved to Santa Barbara from New York City almost 20 years ago. I had gone to law school in New York City, passed the bar and disliked urban living.
I came to California for a friend’s wedding and I was sold on the great outdoors and sunshine. I discovered the amazing back country real estate that was priced very cheaply because there were no utilities in reach.
This was way before the off-the-grid movement but I was always looking for a way to make those remote places livable.
I’m talking 20 acres of high desert or Sierra land for $20,000. I always thought, what a bargain there has to be a way to live there cheaply.
Fast forward 10 years later, I got into real estate as a licensed agent. Prices in Santa Barbara were going through the roof and once again I got to thinking about living in a beautiful place without all of the expensive trimmings.
At the same time, one summer I needed extra space in my house in Santa Barbara where visiting teen age cousins could sleep since all of the bedrooms in the house were full.
So I decided to build my first cabin to house the summer visitors. The structure had to be spacious, affordable, and well designed.

Photo credits: Marc Hyman
I learned a lot that year about small house designs and that first cabin got me hooked.
Mo and Pink have an off-grid homestead in Virginia, and the video below shows Mo’s hard work as he builds a guest cabin in their backwoods. Mo built the 120-square-foot house and the 12×20 deck over six months, right after his 60th birthday!
Remarkably, he did the build by himself using primarily hand tools — he hammered the entire floor together one nail at a time. Despite not being a professional builder by trade, his skills and attention to detail are apparent in the video below. He has plans to add a bathroom space in the future.
Don’t miss other incredible DIY builds like this, join our Free Tiny House Newsletter for more!
12×10 Cabin w/ Shed Style Roof and Porch

Images via Off Grid Challenge
This is the story of a brother, Sonny, who built an incredible teahouse eco dome for his brother, Tommy, who uses a wheelchair to get around and has a passion for tea.
It’s a 113 sq. ft. structure which they designed around recycled windows that they found for the project. Sonny used a simple method of construction using dirt, bags, and barbed wire. The total cost for the project was only $3,000. His brother enjoys the dome every day and offers private tea tastings out of it.
Don’t miss other super-cool tiny houses and experiences like this, join our FREE Tiny House Newsletter for more!
Brother Builds Amazing Backyard Teahouse For His Brother

Images via Tiny House Giant Journey/YouTube
This is The Outpost. It’s a mobile office by Walker Design Build.
It’s a 14ft mobile studio/flex space. Asking price is $23,000 and it’s located in Snoqualmie, Washington. It’s one of one built (the only one). What do you think?
Don’t miss other interesting tiny homes for sale like this – join our FREE Tiny Houses For Sale Newsletter right here!
The Outpost Mobile Office/Flex Space on Wheels by Walker Design Build – FOR SALE

This is the Eco Pod model by Pod Space, a British company that designs and prefabricated garden structures. You can use them as guests houses, micro homes, home offices, garden sheds, or anything else you can think of.
In this case you’ll see that this Eco Pod is designed to be used as a backyard home office because there’s a living area with a comfortable couch to relax and rejuvenate in while on the other side is the office area with desks and chairs. Although I can think of a few ways to turn this structure into a livable tiny home with a few modifications, how about you? Share your redesign ideas in the comments below. Please enjoy and re-share below. Thank you!
Modern Eco Pod Tiny House by Pod Space

Images © Pod-Space.co.uk






