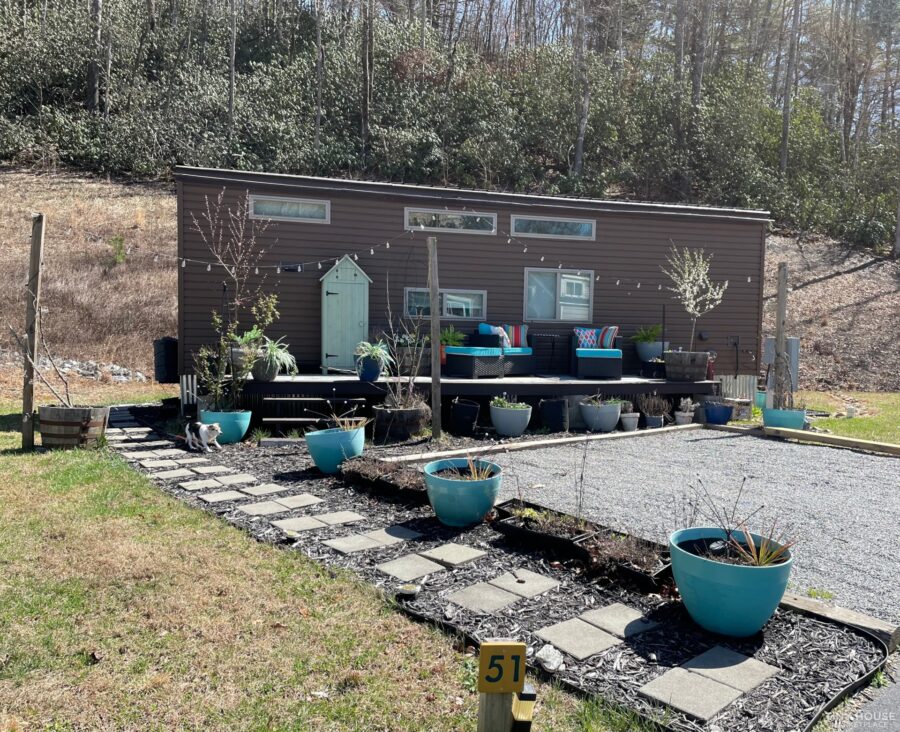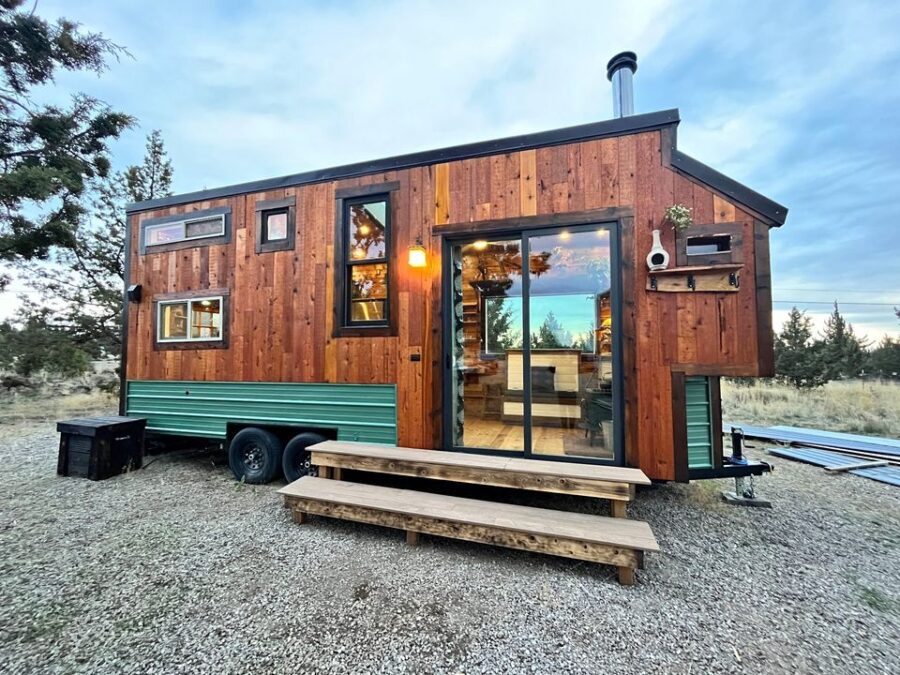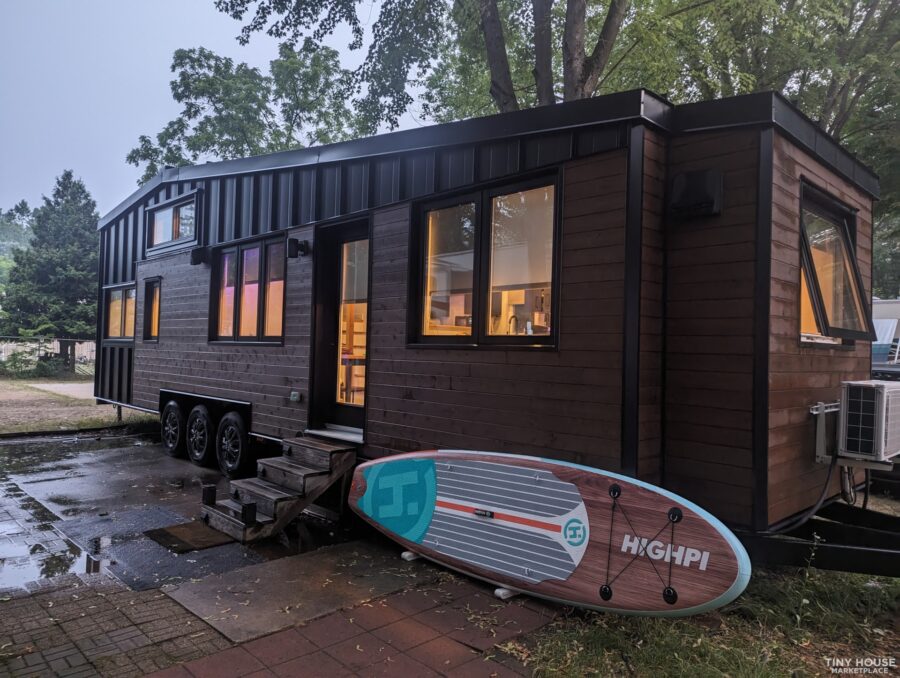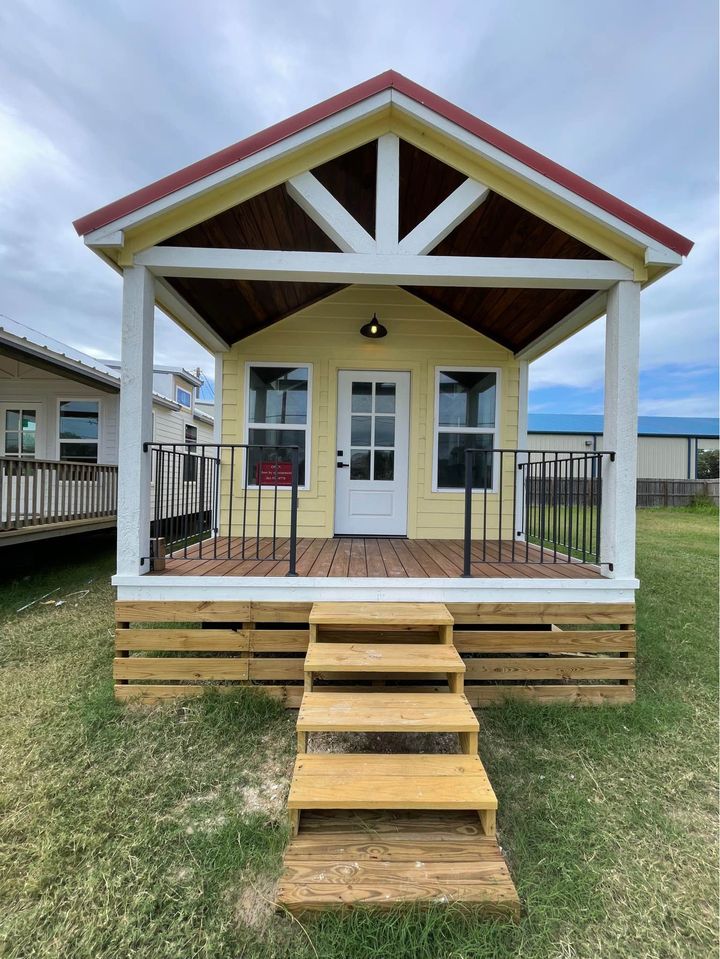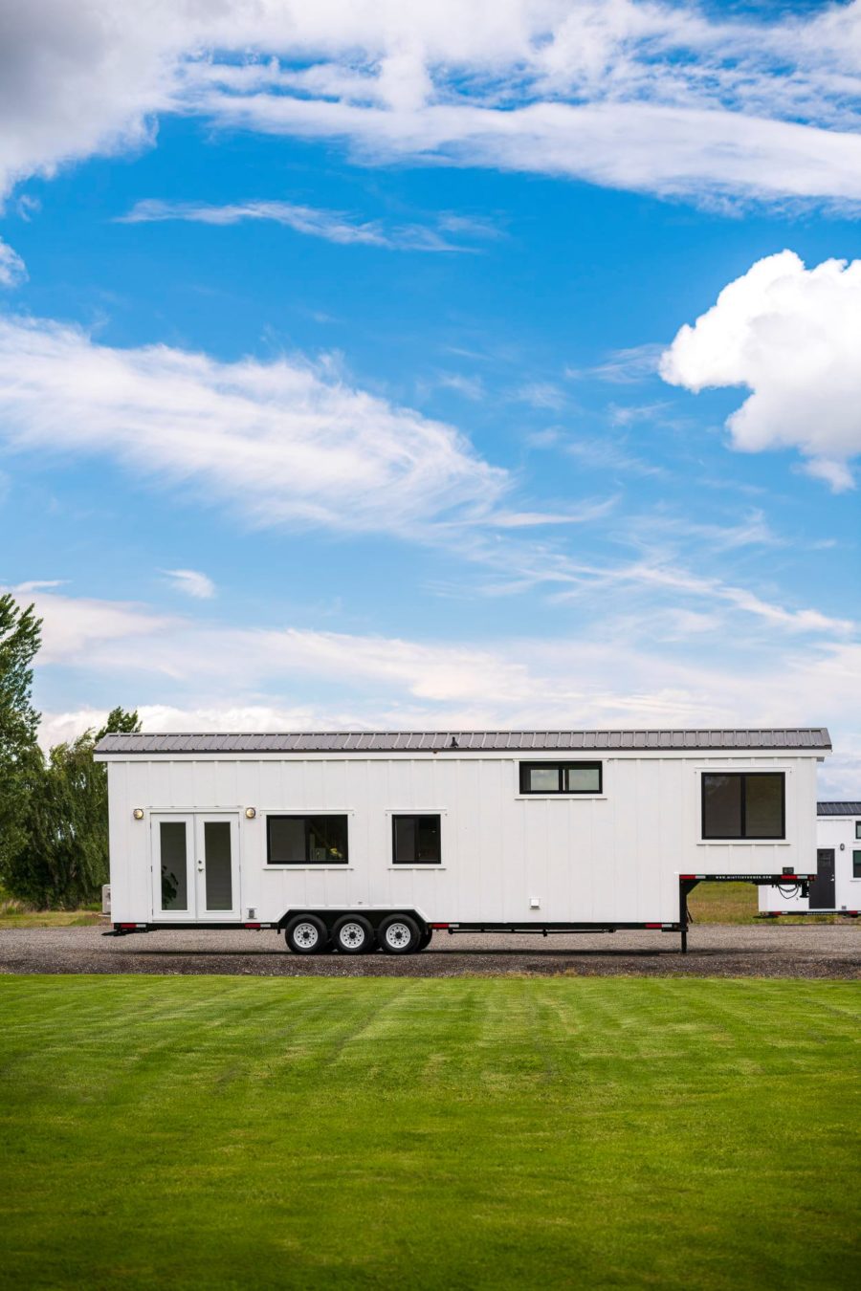It’s hard to find a tiny house already on land that you can rent or purchase, and this gorgeous double loft tiny house on wheels has a prime location at Acony Bell Tiny Home Community in North Carolina. You can take over the lease for the lot, at $700/month, and enjoy the private location that faces the gorgeous woods. Most homes in the community are lined up, with a nice buffer between them, but this one sits apart against the edge of the village.
You enter the home in the living room, which includes a couch and seating for two that looks out the window. A U-shaped kitchen takes up one end of the home, while a bathroom sits at the other end, with a tiled shower stall and washer/dryer unit. The house has two queen-sized lofts, and one is easily accessible via stairs with a neat pipe railing I’ve never seen before! You can purchase the home for $115,000 and take over the lot lease. What do you think?
Don’t miss other amazing tiny homes like this – join our FREE Tiny House Newsletter for more!
317 Sq. Ft. Park Model with Dual Lofts
[continue reading…]
{ }
You might have seen our coverage of this incredible home a couple of years ago and coveted the unique layout, the 1.5 bathrooms, and the gorgeous first floor bedroom with a King-sized bed that looks out on their giant covered porch. Well, now it’s your chance to own this RVIA-certified gem.
Built for the current owners by Mint Tiny House Company, this tiny home has everything. An office, two bedroom lofts, a large step-in shower stall, a dishwasher — even a mini loft for playing piano! And did I mention you can take over the lease (passing credit/background checks) at Acony Bell Tiny Home Community for $700/month? You get a house and a spot to park it for $150,000.
The sales price has just been reduced to $143,500. See details below for more information!
Don’t miss other interesting tiny homes – join our FREE Tiny House Newsletter for more!
This THOW Has 1.5 Baths! Amazing Layout
[continue reading…]
{ }
While sleek, modern tiny houses are gorgeous, I’m still partial to cabin-inspired tiny houses, heated by a wood stove and featuring live-edge countertops. This cedar-clad 26′ tiny home is just that! Even though the interior blends darker wood tones, the number of windows and skylights makes the 275-square-foot space feel exceptionally spacious.
The galley kitchen takes up the back of the tiny home, and there’s a wet bathroom running parallel to it. Storage stairs lead up to the loft bedroom, which benefits from a large skylight. The house is/was for sale in Bend, Oregon, for $69,000.
Don’t miss other amazing tiny homes like this – join our FREE Tiny House Newsletter for more!
Cedar-Clad 26′ Tiny House on Wheels in Oregon
[continue reading…]
{ }
Looking for a stunning tiny home with a loft? This 30-foot Aspen model built by Made Relative is for sale, and it’s truly lovely to look at. There’s a spacious loft bedroom accessible via a fun switchback staircase, and underneath that loft is a luxurious bathroom with storage, a shower stall, and lots of counter space.
Across the house, you’ll find the cozy living room with a built-in couch and entertainment center. There’s a secondary loft above it which is good for storage. Finally, the galley kitchen is fully equipped with a full-sized oven and an apartment-size fridge. It’s for sale for $95,000.
Don’t miss other amazing tiny homes like this – join our FREE Tiny House Newsletter for more!
Stunning Double Loft Tiny House with a Switchback Staircase
[continue reading…]
{ }
This is a beautiful 400-square-foot pre-owned THOW originally built by Minimaliste in Canada. The house now resides in Middleville, Michigan, and is for sale for $134K.
This home features a living room/first-floor bedroom on one end, and another smaller private bedroom on the other end. But there’s also a loft bedroom accessible via a small staircase! A fully-equipped kitchen boasts a dishwasher, and the bathroom includes a spacious shower stall.
Don’t miss other amazing tiny homes like this – join our FREE Tiny House Newsletter for more!
Luxury 400 Sq. Ft. THOW w/ Flex Room
[continue reading…]
{ }
This is the Purple Heart Manor built by Acorn Tiny Homes in Toronto, Canada. It’s an ultra custom medieval-inspired tiny house built on a 43′ long x 10.5′ wide gooseneck trailer.
The exterior has a dramatic roofline, faux stone siding, a solid mahogany Tudor-style door, beautifully crafted stained glass windows, and there’s even a catio (a cat patio!). Inside you’ll find more medieval-inspired touches, including a chandelier, a Victorian vanity, dungeon-style wallpaper, and soon there’ll even be a suit of armor in there! The homeowner is also passionate about purple, so there are purple tiles, purple ceilings, purple sinks – purple everything!
The Purple Heart Manor by Acorn Tiny Homes: 43′ x 10.5′ Gooseneck Tiny House
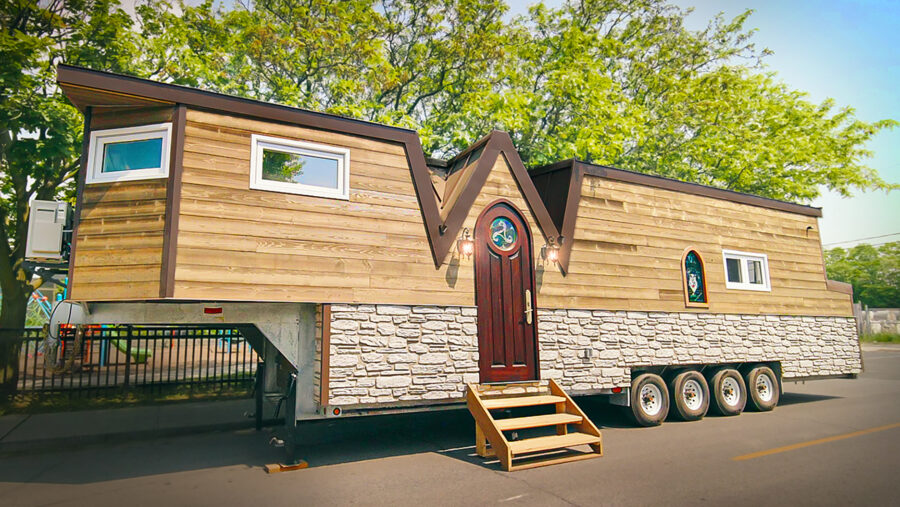
Image © Exploring Alternatives
[continue reading…]
{ }
Love a park model? These high-quality ones are built by CrossRoads Tiny Homes in Texas. They are real 2×4 construction and built to last! They have a number of floor plans available to suit your needs.
The one below has a country/farmhouse vibe with a super spacious main bedroom in the back that makes it very accessible for aging clients. The living room and kitchen blend together seamlessly, and there’s a 3/4 bathroom. What do you think?
Don’t miss other interesting tiny homes – join our FREE Tiny House Newsletter!
Bright Yellow 400 Sq. Ft. Park Model
[continue reading…]
{ }
Rory wanted to go tiny but wasn’t excited about most of the vehicles he could find on the market, so he decided to buy a flatbed truck and build his own camper pod on the back! The result? An absolutely meticulously designed tiny house that meets his every need.
There’s a super cool desk nook where he can set up all his work gear, a separate dining area, a huge garage, a functional kitchen, and even a mini bathroom. He has an extra-long queen-sized bed with a flip-up hatch that he can open up to admire the stars. What do you think?
- Rory built a meticulously designed flatbed tiny house on a truck to meet his unique needs.
- The tiny house features a well-designed desk nook, a functional kitchen, spacious storage, and a removable house pod.
- The extra-long queen-sized bed with a flip-up hatch allows for stargazing, making it a versatile and cleverly crafted living space.
Don’t miss other incredible vans like this, join our FREE Tiny House Newsletter for more!
Every Inch of This Space is So Cleverly Crafted!
[continue reading…]
{ }
Here’s the “Traveler’s Paradise” built by Mint Tiny Homes. It’s a version of their Canada Goose model, and comes in at a whopping 41 feet long!
This gooseneck THOW can sleep up to 8 people, which is quite impressive for 392 square feet! There are two lofts, one accessible via ladder and the other by a staircase. But there’s also a separate gooseneck bedroom at the far end of the tiny house!
But there’s also plenty of living space in the main living room, and a grand galley kitchen with butcher block countertops. The price for the home as pictured is $111,300. Enjoy the photo tour below!
Don’t miss other interesting tiny homes like this one – join our FREE Tiny House Newsletter for more!
A Tiny House with Three Bedrooms! Wow!
[continue reading…]
{ }
