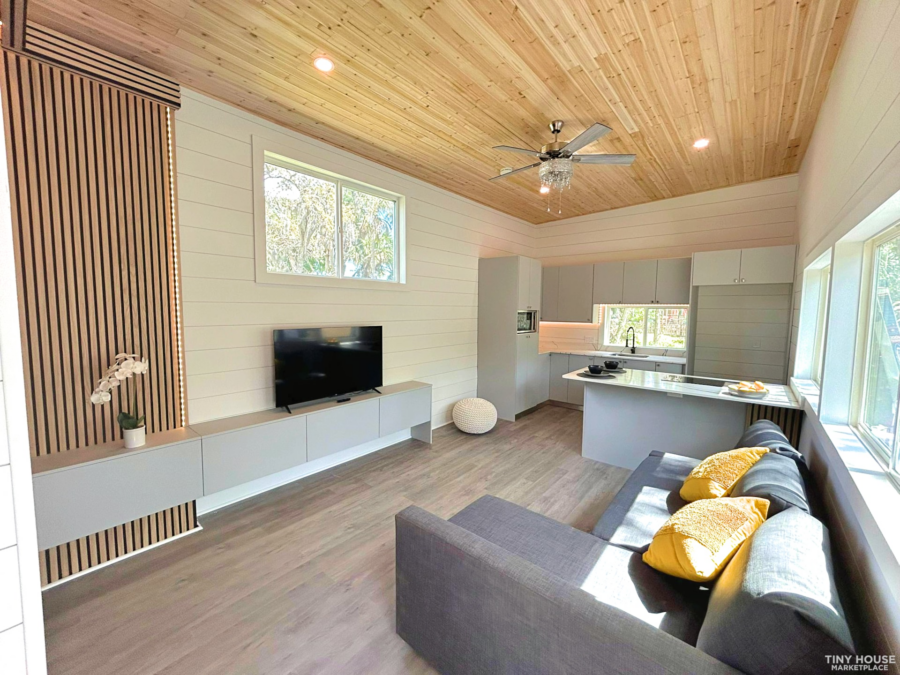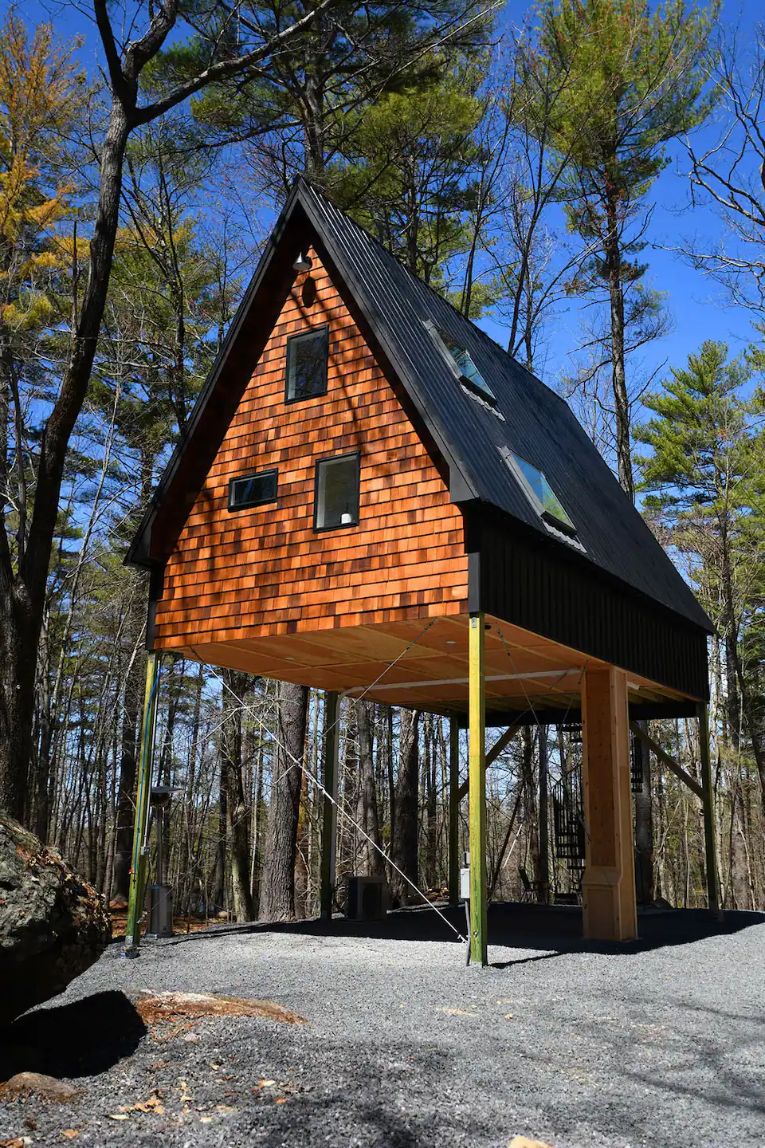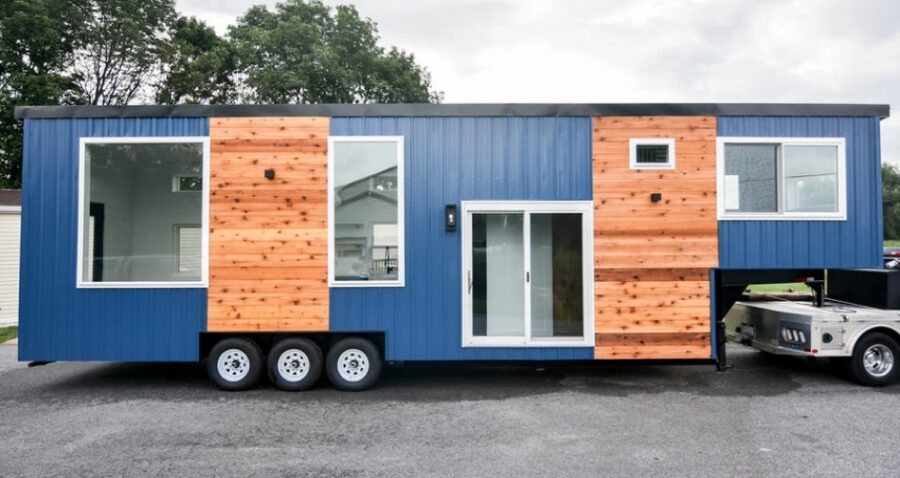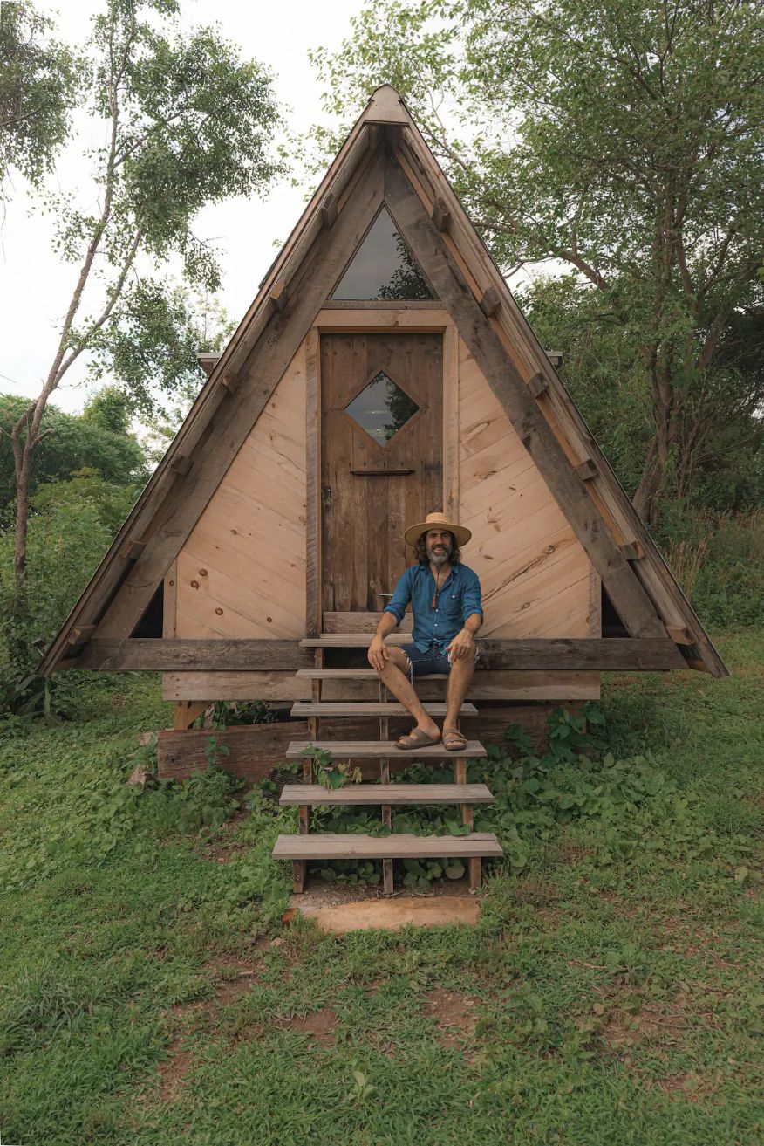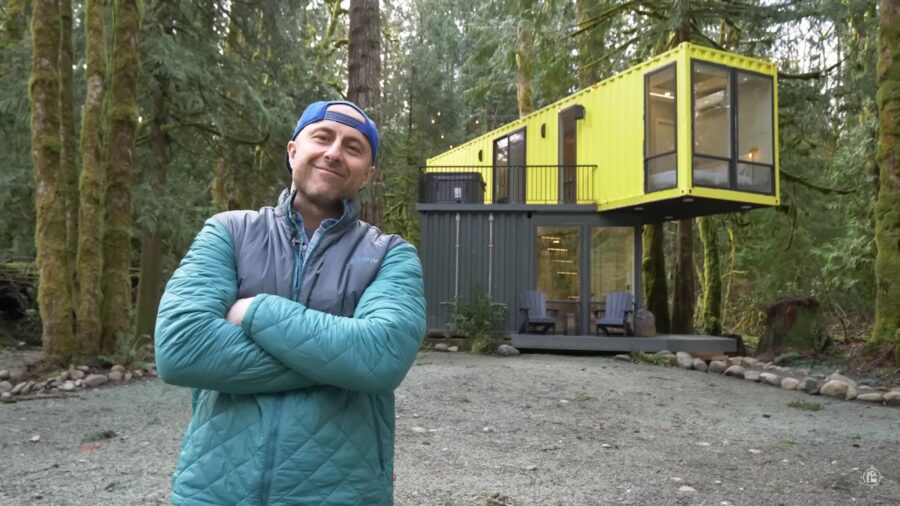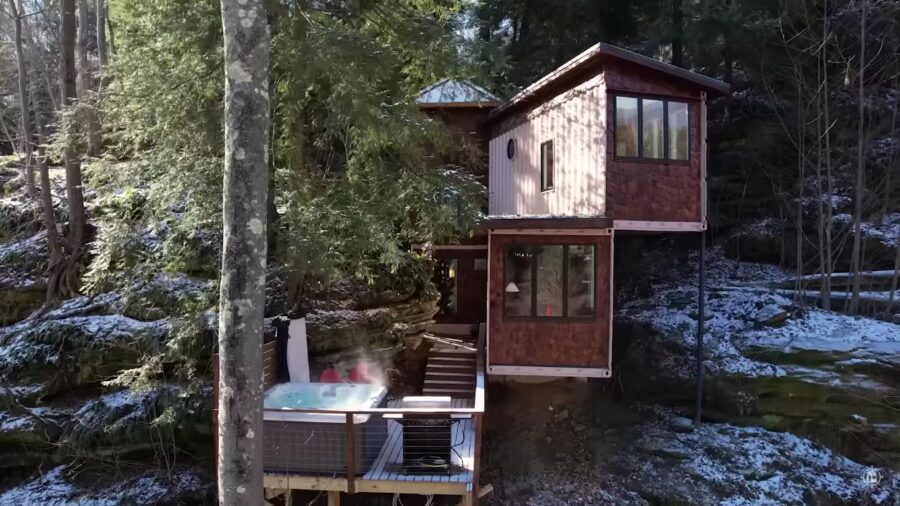While a park model’s extra-wide size definitely makes it tricker to move, there’s nothing quite like a 12-foot-wide tiny house in terms of roominess. This particular model, the El Dorado from Ovat Tiny Homes, makes excellent use of the space with tons of cabinets/storage areas that would make it easy to live in this 480-square-foot home full-time.
The biggest selling feature is the private first-floor bedroom that has a King-sized bed, which you can easily walk around to change sheets. Additionally, the grand living room flows seamlessly into the back wall kitchen, and there’s an extra loft for a guest room, office, or storage. The full bathroom includes a tiled shower/tub area and a backlit mirror. You can purchase it today for $169K in Screven, Georgia.
Don’t miss other amazing tiny homes like this – join our FREE Tiny House Newsletter for more!
Beautiful 40′ Tiny House on Wheels in Georgia
[continue reading…]
{ }
Ovat Tiny Homes in Screven, Georgia presents this beautiful 36-ft model called the Verona. This not-so-tiny house features not one, but three potential sleeping areas, with two lofts and a flex room on the first floor.
One of the lofts has a nice landing with a standing room, while you can get to the other loft with a ladder. Additionally, there’s a gorgeous bathroom with a large glass shower stall! The kitchen cabinets are all custom-made and high-end appliances add to the luxury of the space. You can purchase it now for $149,999.
- Ovat Tiny Homes presents the 36ft Verona model: a spacious tiny home with two lofts and a first-floor flex room.
- The house features custom-made cabinets, high-end appliances, a luxury kitchen, and a beautiful bathroom with a glass shower stall.
- With the option to purchase for $149,999, the Verona offers a unique blend of luxury and practicality in tiny living.
Don’t miss other amazing tiny homes like this – join our FREE Tiny House Newsletter for more!
Custom Cabinetry and first-floor Bedroom
[continue reading…]
{ }
This 350 square foot a-frame in trees is dubbed the “Skyframe” and gets its name because it stands on stilts and makes you feel like you’re in a magical treehouse with views of the surrounding forest.
Despite the obstacle that is plumbing a treehouse, the A-frame features a luxurious bathroom inside with a tiled shower and epic bowl vanity. There’s also a full kitchen, seating area, and two queen beds — one in the loft and one in a first-floor bedroom.
Don’t miss other quality tiny homes like this for sale, join our FREE Tiny Houses For Sale Newsletter for more!
A Lifted A-Frame in the Woods of Sanford, Maine
[continue reading…]
{ }
Tiny houses have taken the housing world by storm, offering a unique and minimalist lifestyle that allows homeowners to downsize without compromising on comfort. Among the impressive array of tiny homes available, is the Redwood Tiny House by Greenwood Tiny Homes with its fifth wheel design, thoughtful features, and high-quality craftsmanship.
In this article, we’ll delve into the details of the Redwood Model and explore why it might be a good choice for those seeking a spacious and luxurious retreat on wheels. The Redwood Tiny House is built on a custom 40′ x 8.5′ gooseneck trailer, providing ample space for comfortable living. With wood framing and fully insulated walls, including Rockwool and Spray Foam Insulation, this tiny home is built to withstand various climates. Learn more below!
Don’t miss other interesting tiny homes, join our FREE Tiny House Newsletter for more like this!
The Redwood Tiny House: A Masterpiece of Design and Craftsmanship
[continue reading…]
{ }
Here’s an amazing off-grid A-frame for artists and dreamers and anyone looking for a relaxing vacation that’s a step up from camping. The A-frame is actually two A-frames, connected by a “normal” square that has a rooftop deck.
The house sits on a large acreage where there are a number of other off-grid accommodations and shared spaces, including an outdoor kitchen, lots of picnic tables, and a shared fire pit. There are communal composting toilets and a solar shower. Take a look below!
Don’t miss other quality tiny homes like this for sale, join our FREE Tiny Houses For Sale Newsletter for more!
A-Frame Built From Reclaimed Barn Wood
[continue reading…]
{ }
This two-bedroom cabin near the Cascade Mountains was built by Nick out of two 40-foot shipping containers. He had one container cut in half and the other cantilevered over them to create a unique profile. It even allows for a balcony with a two-person hot tub on the second floor.
The first floor of the cabin has a cozy living area with a modern electric fireplace and a large kitchen with all the necessary appliances. Nick didn’t skimp out on materials, with this build costing nearly $250K and making for a truly luxurious vacation stay!
Don’t miss other interesting container homes like this, join our Free Tiny House Newsletter for more!
Cantilevered Containers Create a Magical Vacation Home
[continue reading…]
{ }
Here’s a one-floor “Shacky,” a tiny house vacation cabin in the Grampians, Australia. Shacky has a number of tiny homes in scenic, peaceful locations around Australia.
Each Shacky has a shed-style roof that curves into the back of the home. This unit features a studio-style layout, with a bench couch, compact kitchenette, double bed, and a bathroom. What do you think?
Don’t miss other interesting container homes like this, join our Free Tiny House Newsletter for more!
Modern & Cozy Tiny House Rental in Australia
[continue reading…]
{ }
Liberation Tiny Homes is mixing things up! They’ve started building A-Frame tiny homes and have build slots coming up this summer to create these awesome 400 sq. ft. A-frame cabins.
What’s unique about this design is that the main portion of the home features that signature deep-pitch roof, but the bedroom at the back has a “normal” four-wall design, allowing for plenty of headroom and maneuverability in the bedroom and bathroom. It’s the best of both cabin and A-frame worlds, plus there’s no loft! The starting price for one of these is $110K.
Don’t miss other quality tiny homes like this for sale, join our FREE Tiny Houses For Sale Newsletter for more!
30’x13′ Modern A-Frame Cabin For Sale
[continue reading…]
{ }
Seth and Emily are a remarkable couple, parents to four young children and awesome entrepreneurs who build amazing container vacation homes full-time! Their latest creation — the Roca — sits between two mossy cliffs in Hocking Hills, Ohio.
This wild home is made up of two 40-foot containers and one 20-foot container. It sleeps 5, has an epic spiral staircase, and just wait until you see the fantastic decor! There’s a deck with a hot tub overlooking the valley as well. I want to live here! How about you?
Don’t miss other interesting container homes like this, join our Free Tiny House Newsletter for more!
Roca Box Hop: Three Container Homes in One Epic Structure
[continue reading…]
{ }
