This post contains affiliate links.
This is a new tiny house build by Norkse Mikrohus in Norway.
It features a unique double glass door entry, a full kitchen, lounge, bathroom, and cozy sleeping loft with sky views. How’d you like getting to live in a tiny house like this?
Don’t miss other awesome tiny homes like this, join our FREE Tiny House Newsletter for more!
Tiny House on Wheels by Norske Mikrohus

Images via Norske Mikrohus
Here is the kitchen end of the tiny house.

Images via Norske Mikrohus
The glass doors let in lots of light while offering a nice view outside.

Images via Norske Mikrohus
Elevated, space-saving bar in the kitchen.
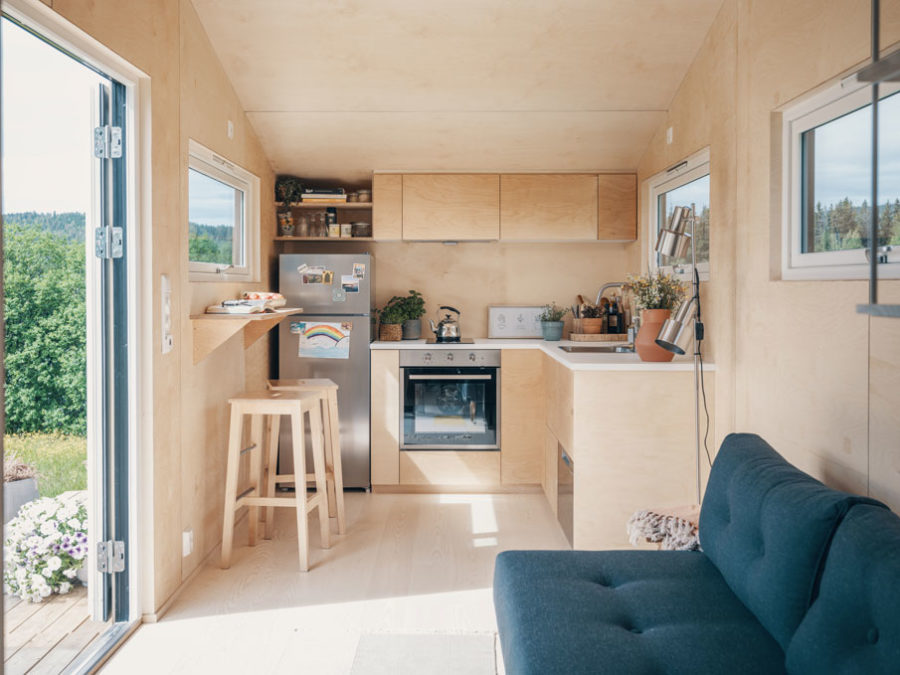
Images via Norske Mikrohus
It’s a nice spot for coffee, work, dinner, etc. And there’s a view, too.
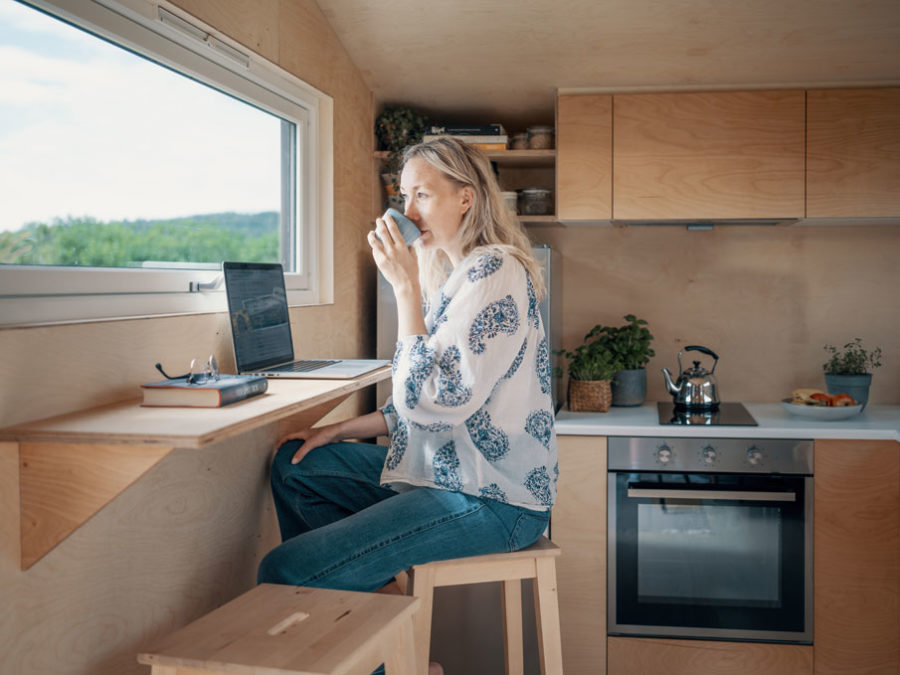
Images via Norske Mikrohus
On the other side, another window so you can enjoy a magnificent view like this while doing the dishes.
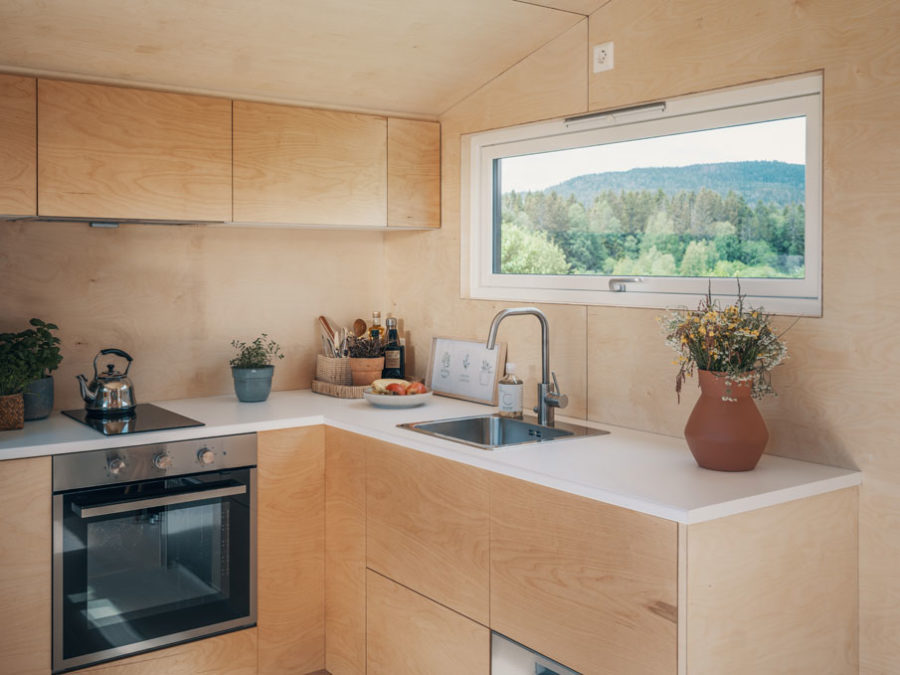
Images via Norske Mikrohus
Or, don’t do the dishes. 🙂
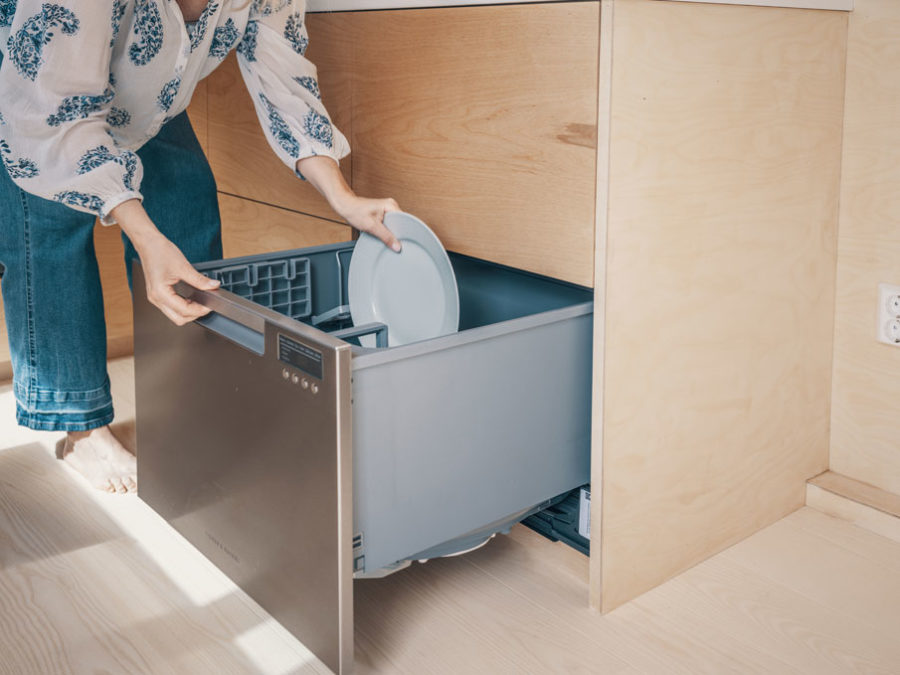
Images via Norske Mikrohus
This tiny house kitchen is superb!
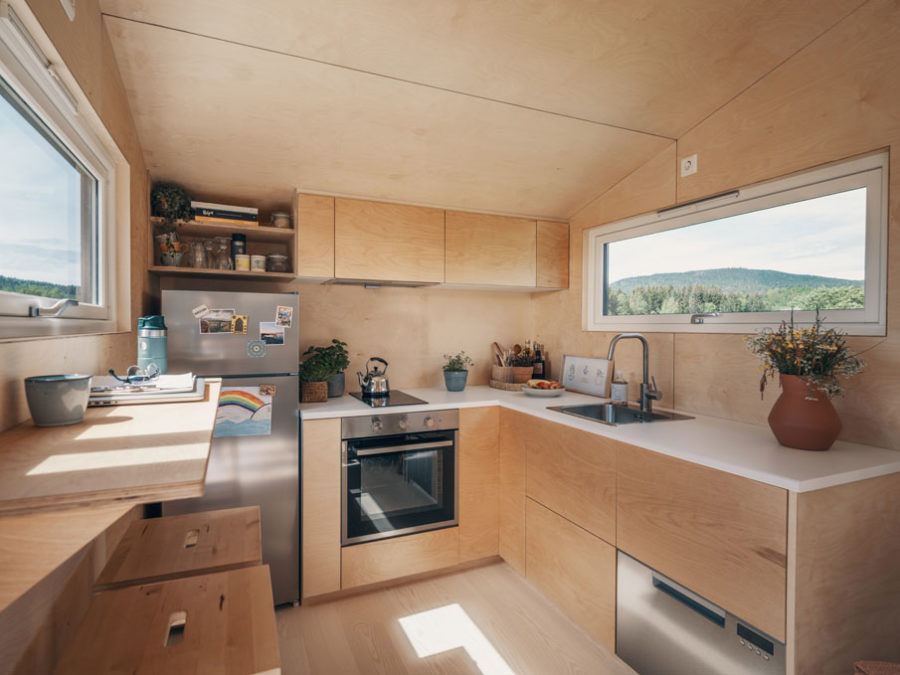
Images via Norske Mikrohus
On the other side of the tiny house, you can get to the bathroom and the sleeping loft.

Images via Norske Mikrohus
Using this custom ladder to get up and down.

Images via Norske Mikrohus
This tiny house loft is not huge but it does feature three windows including a skylight.

Images via Norske Mikrohus
If the sleeping loft sounds too difficult to get to, this couch looks good enough for a nap. 🙂

Images via Norske Mikrohus
The beautiful bathroom…
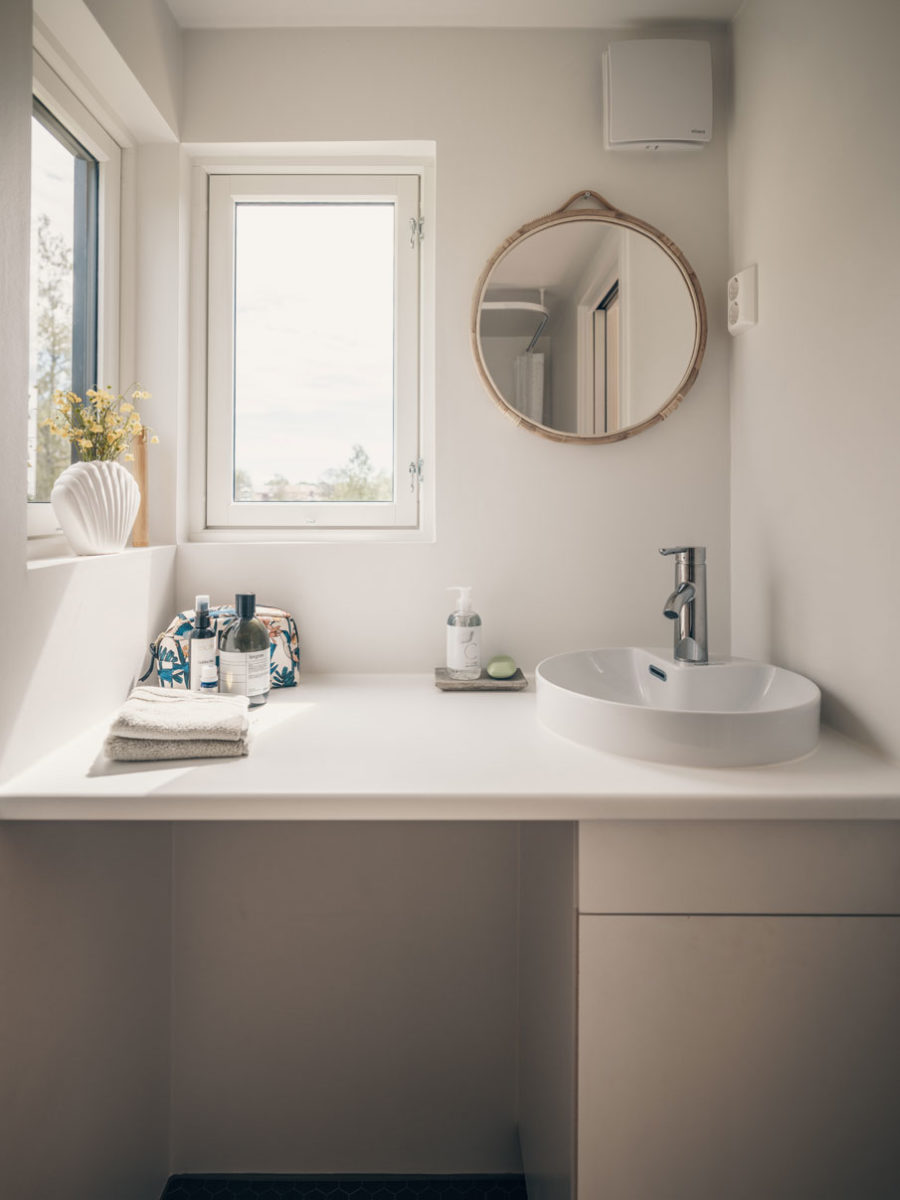
Images via Norske Mikrohus
Full shower!
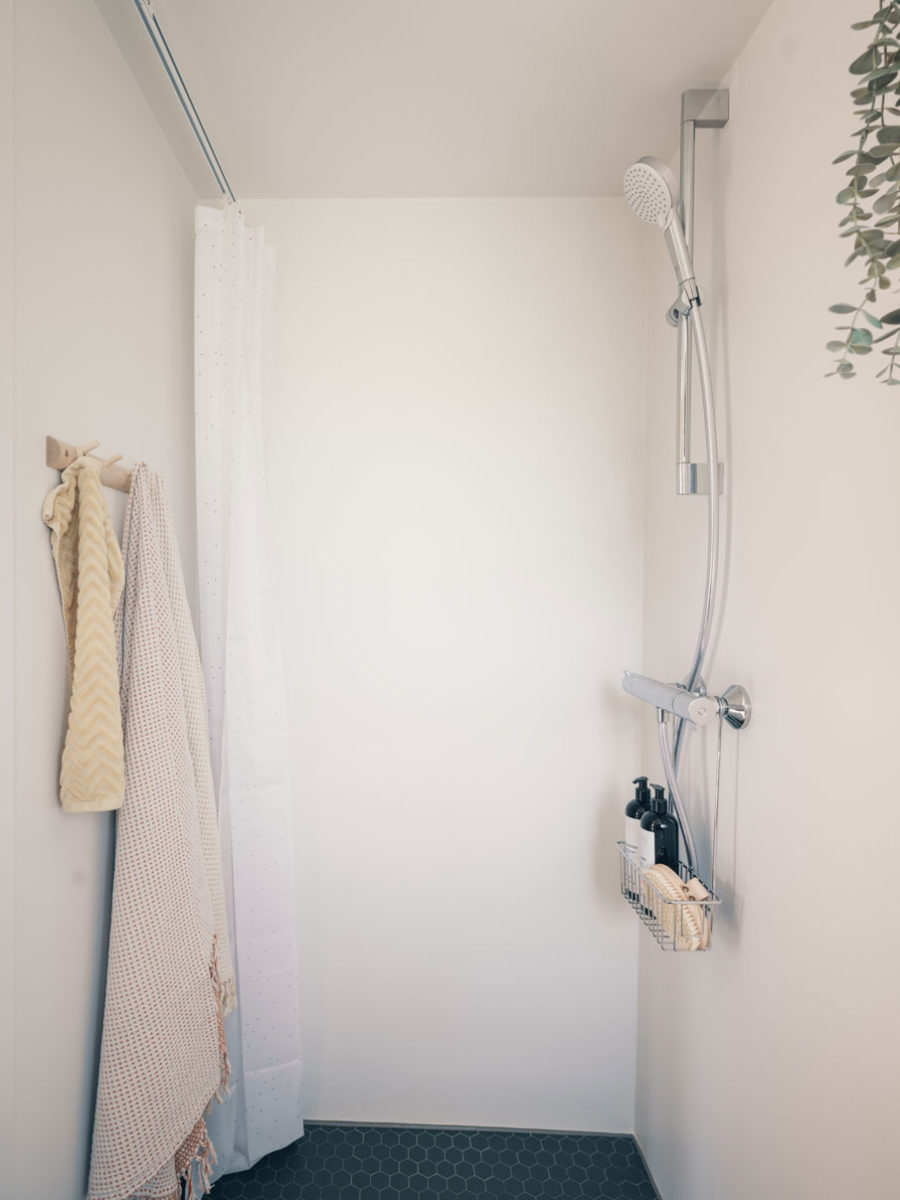
Images via Norske Mikrohus
I thought these were sliding glass doors but a closer look reveals hinges.
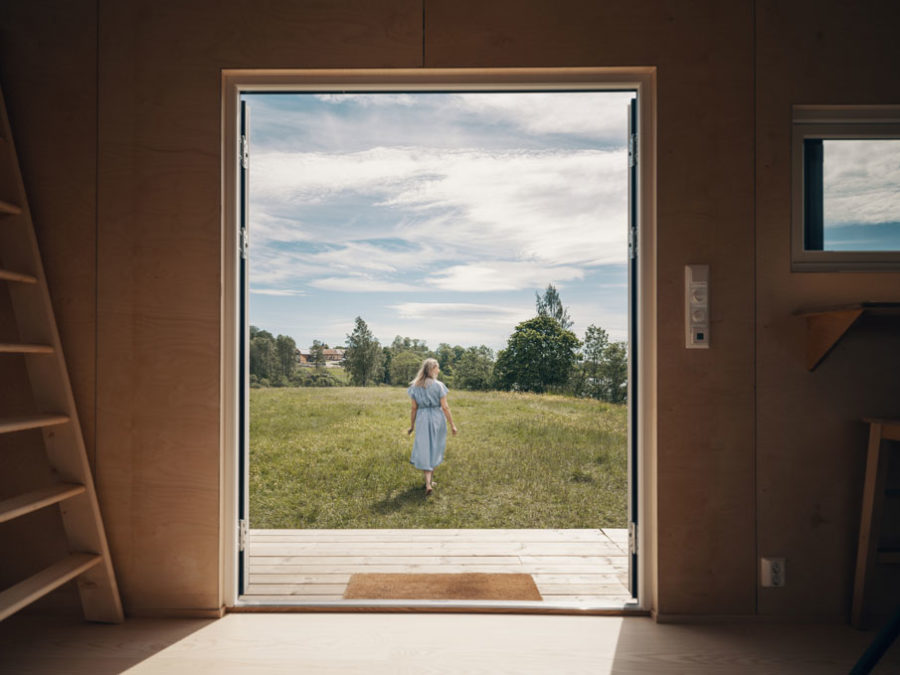
Images via Norske Mikrohus
The exterior of the tiny house is surrounded by nature’s beauty.

Images via Norske Mikrohus
Learn more
- https://www.norskemikrohus.no/
- https://www.instagram.com/norske_mikrohus
- https://www.facebook.com/norskemikrohus
- https://www.linkedin.com/company/norske-mikrohus/
Related stories
- Woodnest: Modern Treehouse Overlooking Norway Fjord
- Folk school in Norway teaches tiny house construction
- Gøran Johansen’s Tiny Home in Norway (With Plans!)
Our big thanks to Norske Mikrohus for sharing!🙏
You can share this using the e-mail and social media re-share buttons below. Thanks!
If you enjoyed this you’ll LOVE our Free Daily Tiny House Newsletter with even more!
You can also join our Small House Newsletter!
Also, try our Tiny Houses For Sale Newsletter! Thank you!
More Like This: Tiny Houses | Builders | THOWs
See The Latest: Go Back Home to See Our Latest Tiny Houses
This post contains affiliate links.
Alex
Latest posts by Alex (see all)
- Escape eBoho eZ Plus Tiny House for $39,975 - April 9, 2024
- Shannon’s Tiny Hilltop Hideaway in Cottontown, Tennessee - April 7, 2024
- Winnebago Revel Community: A Guide to Forums and Groups - March 25, 2024






Exquisite! I love the birch (or maple?) interior and cabinetry with spots of color. Scandinavian livability is at every turn. Be sure to visit the website even if you don’t read the language. There is a great 360 degree visit to one of the other “mikrohus”.
Thanks for the tip! The 360 degree tour of the other house on their site is really cool. I like that house even better than this one, though this one is also very appealing. The windows are very well designed—size, shape and placement are excellent.
Love the beautiful wood! Love the bathroom! Love all the light and window views, Love the skylight in the loft — would add a rail leading up to the loft, & built-in hidden storage — otherwise — wonderful!!
So glad you enjoyed it!
In the first shot looking into the kitchen, I appreciate the lack of upper cabinets on the side-walls.
A sense of openness!
Love the mid-century vibe of this tiny-house. Love when the kitchen is across an end wall, saves so much floor space. Hate the loft but that is an individual’s own call.
Yes I find those kitchens “feel” the best in a tiny space.