This post contains affiliate links.
This 200 sq. ft. modern and rustic tiny house on wheels by Tiny House Northwest is for sale in Portland, Oregon.
It was built using as many reclaimed materials as possible along with low VOC finishes inside to keep it safe to be in.
The flooring is securely bolted to the trailer which you can learn how to do yourself with these videos.
The slanted roof keeps is spacious and simple in the upstairs sleeping loft so there’s no need for dormers which increase the chances for leaks later on because of the extra cuts and corners.
The exterior sheathing is secured by being screwed and glued to the framing.
200 SF Modern Tiny House on Wheels
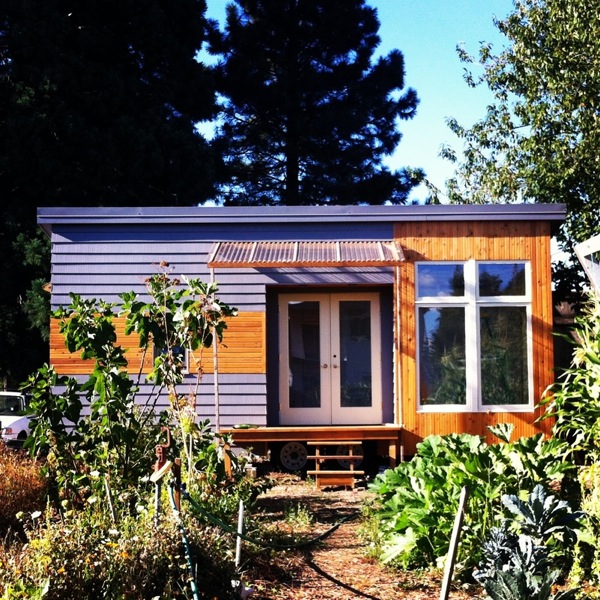
Images: Tiny House Northwest
Trailer Info
The total length of the trailer that it sits on is 30′ and is made of reinforced steel so you know its strong and durable.

New axles were installed with 12,000 lb. of total weight capacity.
Exterior Dimensions, Info, Etc.

The structure’s dimensions are 8′ wide by 24′ long and 13.5′ tall which means that you can tow this tiny house on most public roads legally and you won’t need an oversized load permit to do so.
The siding you see above is cedar. Some parts of it are new and others are reclaimed. The porch and awning are detachable and add 40 sq. ft. of exterior space you can use. Of course, you must remove these before towing.
Built-in Storage Cabinets

What you see above the french doors there are actually overhead cabinets with about 40 cubic feet of storage inside.
Living Area, Kitchen, and Loft
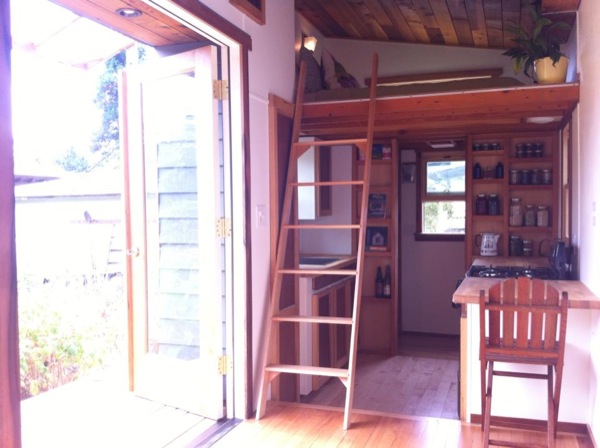
The french doors really help to bring in light and open up the tiny house to the outdoors wherever you might park it and live in it. The ceiling is made of cedar plank is about 9’6″ high. The flooring is reclaimed fir.
I love the oversized windows in the living area below, check it out…
Living Area
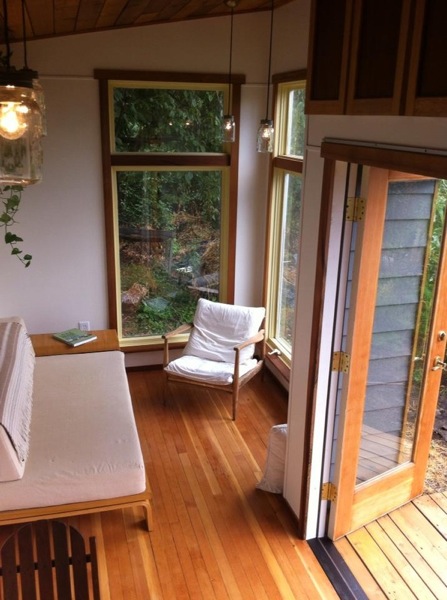
Kitchen
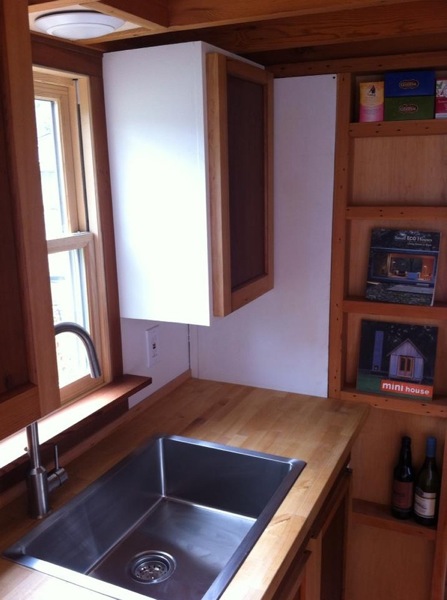
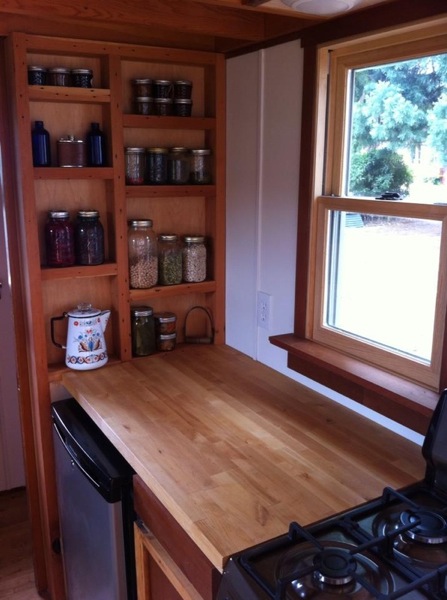
The kitchen has a four-burner gas range and oven, an electric mini refrigerator with freezer and butcher block countertops.
There’s plenty of storage in the cabinets, drawers, and shelves for your cooking needs. There’s also an instant propane water heater installed.
Oversized windows Let Lots of Light In
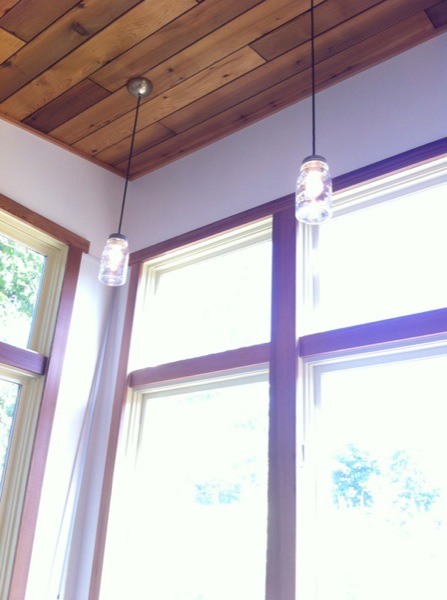
Bathroom with Shower

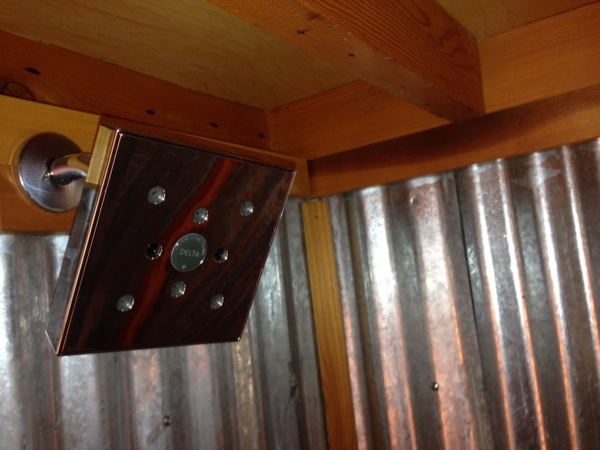
It’s always challenging to get good pictures of the bathrooms of these tiny homes so I hope you can bear with us there. You can see there’s corrugated steel paneling in there with cedar trim, a little window, electric fan for ventilation and the builder actually left the toilet out so you can make that decision yourself. There’s also built-in shelving in there that we can’t see.
Well, let’s head up to the sleeping loft…
Sleeping Loft
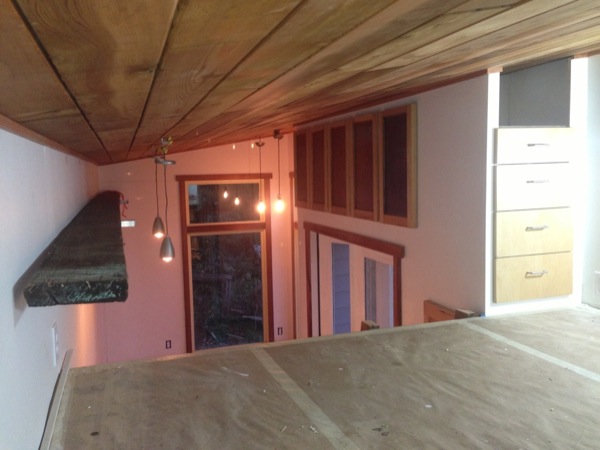
It’s an 8′ by 8′ platform so you can actually fit a king bed if you wanted to although I’d probably go with a queen. What I like most is that there are built in drawers up there you can see them to the right in the photo above. On the highest side of the slanted ceiling there’s 4′ of headroom. And there’s also a big window up there that opens which is nice.
Back to the Outside (and the big windows)
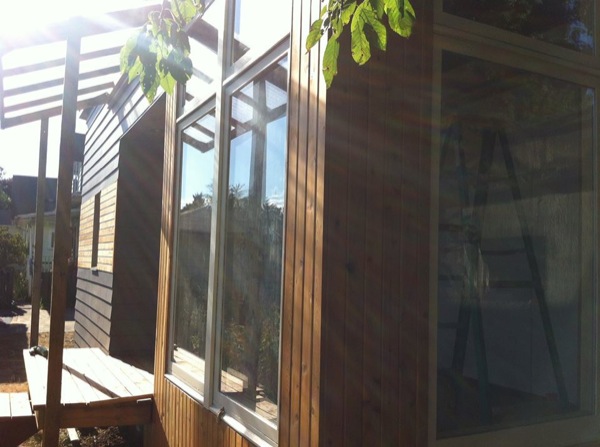

Images: Tiny House Northwest
Video Tour
Read even more details on this home here.
What do you think?
So… how’d you like to live in this tiny house? What would you change, add or remove to make it better for you? What could the designer/builder have done better?
How to buy this house or order one similar to it..
If you’re interested in buying this house or having Tiny House Northwest design and build one for you get in touch with them right here and remember to “Like” and follow them on Facebook over here.
Asking $49,000 and they will install any type of toilet system you prefer if you’re interested. They only build in summer months so this is all they have to offer before next September.
Learn how to build your own… DIY style
I highly recommend this DIY guide to building your own tiny house on wheels step by step.
…along with the accompanying videos that instruct you in a more visual and auditory way (just like a workshop or class).
More tiny house love in your email 🙂
If you enjoyed this modern yet rustic tiny home on wheels you’ll love our free daily tiny house newsletter with more!
This post contains affiliate links.
Alex
Latest posts by Alex (see all)
- Escape eBoho eZ Plus Tiny House for $39,975 - April 9, 2024
- Shannon’s Tiny Hilltop Hideaway in Cottontown, Tennessee - April 7, 2024
- Winnebago Revel Community: A Guide to Forums and Groups - March 25, 2024






Now we’re talking! Those windows are wonderful, just what I’d like in my own place. The light and high ceilings in the sitting area make this floor plan very livable. The only thing that really sucks is the ladder to the loft, but not much you can do about that I guess. I would change the recessed entry door to one flush with the outer wall. With the add on porch you don’t really need the covered space it provides. It’s aesthetically pleasing but you do lose some valuable interior space. Another thing I find essential in a house of any size is a place to sit, take off and store footwear and hang outdoor gear, right beside the entry. Keeps the house a lot cleaner and makes life more comfortable.
I would also have some kind of restraint system for the open shelving, though I guess if you’re moving you could pack the stuff away. Maybe a simple fabric or net panel could be hooked on to hold things in so you can leave things in place instead. It could be folded up and easily stored when not needed. Alternatively, for those who don’t like open shelving, you could make sliding panels to cover it though it would limit the size of stuff you could put on the shelf.
Folding, permanently mounted attic stairs with built-in handrails might be a safer, more stable alternative to the ladder. Also good for freeing up floor space. The loft could use a railing. What type of heating does it have? Insulation? BTW, the horizontal rod under the trailer that holds the wheels on is an “axle.” I agree about the retainers. They could be built into the shelving system by adding strips of wood across the bottom fronts. Grip liner could be cut to fit to prevent slippage of contents. The cabinet doors and drawers should lock in place for towing. The doors could also swing up . I would have used a taller, slimmer no-frost fridge with 2 doors so an 18-inch undercounter dishwasher could share the same space. Ventilation for the kitchen and bathroom are also important. Is the shower stall treated for corrosion resistance? Ease of cleaning? To keep up with the high-tech, interconnected world we live in, pre-wiring for electronics (audio, video and data), along with hookups, should be part of the construction process. Much easier to do before the walls are closed up than afterward.
FYI those are not butcher block countertops. Butcher block has the endgrain as the surface, which makes it harder and more impervious to the cutting edge of a knife, particularly when using the chopping motion often used by butchers.
Still, a beautiful tiny house! 🙂
I like the style but as some of you may know already I dislike the sleeping loft.
Living in a tropical climate it doesn’t work. Physics are telling us that hot air is always going up and comfortable sleeping is much better when it cool.
A lot of glass makes a tiny space much roomier however it may heat it up.
Shades are helping.
You could always use the loft for extra storage space.
I really like this tiny house. The only thing that bothers me is using a ladder for access to the loft. Attic stairs with a handrail would fix that problem.
Alex, you say that the “structure” is 13.5′ high and so okay for travel without a special permit. Does that height include the trailer?
Yes it does include the trailer. Great question Julie. Thanks! And also- I believe it’s 8’6″ max width to tow without the ‘wide load’ permit in most places.
Would one be able to have that additional half a foot width with the standard flatbeds we are building on? I’d also like to know more about “gooseneck” trailers. In fact, I wish there would be a summary page that would give all of the basic specs for building so we have a guide and reference. All of this information is scattered all through these different postings and you’d have to go back a couple of years to try and dig out some of this information. I’d like to know why 8 x 24 is the largest size THOW’s are being built. (And why not 8.6 x 25 ?)
I also agree that it is really hard to find a one and done type of resource like you mentioned. Nearly every resource is for sale and ranges in price, such that I am not willing to risk the purchase and be unsatisfied. I understand people need to be supported for their efforts, but the community aspect is falling to the side while people try to cash in on the movement. There needs to be some type of bundle instead of paying each of these individuals. But I digress…
Nice layout, and good storage in the loft area. I would like to know where the furniture came from, the slim lines work well in the space.
I’ve seen what I want. There are tiny houses where the ceilings above the lofts lift up on hinges, allowing access to a flat railed in roof area. Allows for cool summer night breezes, greeting the dawn, yoga and/or meditation space, hibachi dinners, small garden experiences, a patio umbrella, maybe some kind of a little tabletop size water feature…
very interested in locations where they can be set inn.
Where is this house located? Is it plugged into sewer, electric and water? Is there an area of small lots for sale to put tiny houses on? Regular sized lots can be VERY expensive! !!
Greetings from rustic wilds of So. Oregon!
I’m new to the forums, but I’ve heard about Tiny Homes for quite a while when a family friend mentioned wanting to DIY something like this himself. I stumbled upon your site as I was Googling “Tiny Homes in Rainy Oregon Climates,” so this was the page my search took me to! 🙂
If you’re DIY-ing a construction project like this yourself, what are the typically costs for a home with these dimensions? Also, what kind of permits (i.e. transportation and building) do you need to build an identical Tiny Home of this size? I’m on a restricted and extremely limited budget, but could perhaps make something like this work over time.
Many thanks,
Yvette 🙂