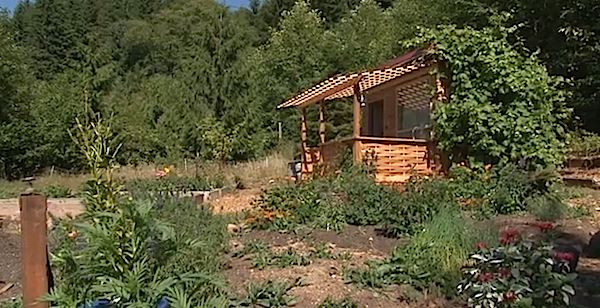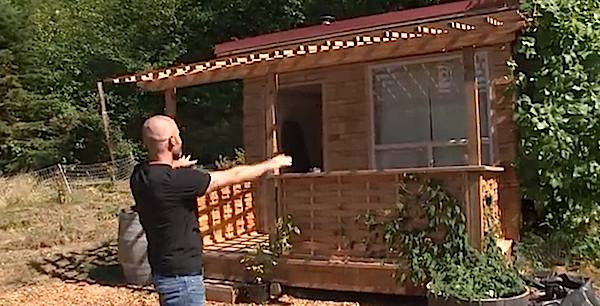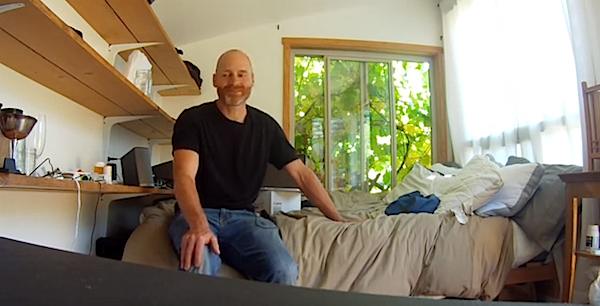This post contains affiliate links.
I had to share this story of a man who converted an old tool shed into a beautiful micro cabin for he and his fiance so they can live mortgage-free.
He took an 8′ x 12′ tool shed and added insulation, windows, sheet rock and electricity.
Since he and his fiance work a lot they really just use a 96 sq. ft. minimalist cabin to rest and sleep at night.
Man Converts Tool Shed into Debt-free Micro Home
Learn why and how he did it in the video/interview and tour below:
Long Work Hours Means Little Time Spent at Home
Since they get up in the morning and immediately leave for work and then they come back at night to watch a movie and go right to sleep they just don’t need much.
Using Laptops and Phones for Entertainment
They don’t need a big entertainment center, either, because right now they can just watch whatever they want from their computer.
Shelving Instead of Closets
Instead of a closet they simply just use open shelving and a covered storage area underneath the bed.
Heat Source
The classic firewood stove easily heats up the place for hours on end with wood gathered from around the farm.
Clean Up Takes Just 5 Minutes!
Best of all it only takes 5 minutes to clean up the place. And since there’s no place for clutter, there just isn’t any of it!
VIDEO: How this Man Converted a Tool Shed into a Minimalist Micro Cabin

Brian is the same guy who built this Zen cabin in the woods for just $11k (video).
Read the original article on Bryan’s tool shed conversion at Faircompanies.
Watch the video on YouTube on Kirsten Dirksen’s Channel.
Have You Ever Thought of Converting a Shed into a Micro Cabin?
Would you ever convert and live in a shed? Have you ever thought about it? What would your set up look like? Let us know in the comments!
If you enjoyed how this guy and his fiance are living in a shed you’ll love our free daily tiny house newsletter for more examples of mortgage-free living!
This post contains affiliate links.
Alex
Latest posts by Alex (see all)
- Victorian Style ProMaster Van Conversion - May 10, 2024
- Maine Van Life in a Dodge Caravan Camper - May 10, 2024
- Winnebago Revel Class B Van Conversion Rental in Florida - May 10, 2024








It’s for him and his fiance(e).
It’s not, for example, something I might build for I.
Thanks! Fixed it 🙂
Pretty good, a bit too minimal for anyone who does any cooking on their own. He should look at Pekka Leskela’s brilliant home-made rocket stove YouTubes. In fact, you should feature them here because the man’s ideas are brilliant.
Yeah, it limits the things you need. No crapper, no pooping, no shower, no bathing, no kitchen, no eating. Pretty much all you can do is sleep.
That looks more like a 8 x 12 bedroom than a TinyHouse.
I hear ya Sandi. But for them it’s home (for now at least). I’m pretty sure it’s a temporary thing but I guess something like this could become permanent if you built a structure for kitchen, bath, washing machine, greenhouse, etc.
I love the porch job you did to make it look pretty for her. Very nice touch, especially the woven part. That just makes the look come together so well. Ty for sharing and ty Alex for sharing Brians’ story. Making a note of that woven porch 🙂 Happy Trails and God bless each of you.
Beautiful porch really adds charm. Perhaps they have a gym membership and use their facilities. He said they are gone most of the day so perhaps their work provides meals as well. Nice work. Thanks for sharing
Not for me, but if it has what THEY need . . . Exterior is very nice.
Thanks Karen!
Good call Despair! Pronouns are tough. I’m glad I’m not the only one who itched to correct this!
Thanks Scooter, just fixed it 🙂
I am just beginning the process of converting a 15′ x 23′ shed into a small home for myself. My son and daughter-in-law and I bought the property, which has a 2000 square foot house for them and their 3 girls. I’m excited! The shed has electricity and water to it, and a concrete slab, but essentially I’m tearing it down and starting over. I want to add a loft space for a bedroom, and I’ve gotten much of my inspiration from your website!
The front porch is very inviting. But inside I’m concerned about the safety of the wood-burning stove because it’s legs sit directly on the floor and it seems very close to the sheet-rocked walls without a barrier of any kind.
This house is adorable! I understand the heating system but what do you do about cooking & water for sewer & drinking?
My workshop is 8’X12′ – and I consider it small, it was all I could afford at the time. This would be way too small for actually living in, even for just one person. I consider that they would be way ahead with a tepee or tent, even better a yurt.
So, where’s the shower, toilet and kitchen?