This post contains affiliate links.
A Guest Post by Ethan – (Send us your tiny house story)
You might have last heard from me back in October/November about the first tiny home that my girlfriend Kelsey and I built and lived in outside of Austin Texas on an organic farm.
Well since that time my girlfriend and I were asked if we would be interested in selling our house and since I had already been considering building another one because building the first was so much fun we decided to take the offer on our house.
The man who bought our house also lived in our city and was interested in actually joining us in living on the farm in the house and paying the house off over time and since we had been wanting to expand the tiny house area of the farm which is called “Tiny Town” we thought that was a wonderful idea.

This conversation was had in late November and so we instantly got to work on the second house, because the first house was going to it’s new owner at the end of February.

Giving us only 3 months to start, finish, and move into the new house.

Well December came and with it came the holidays and traveling and family time and before we knew it December had gone.
We were running out of time!

Thankfully living in a tiny house had allowed us to save up enough money to buy materials for the second house out right so we did not have to wait, we could work as fast as we could buy.
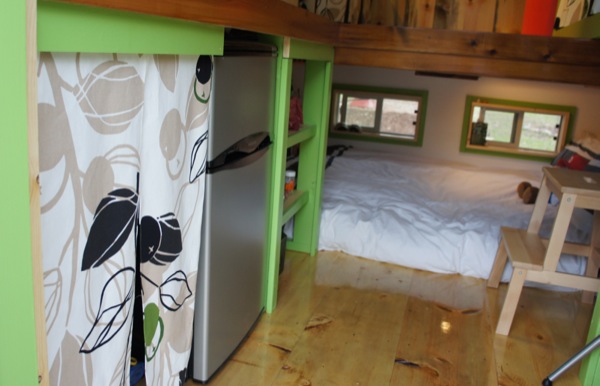
My current job has me working over night so I had all day to work (I mean who needs sleep).
For six weeks I was putting in 8-10 hour days, working over night and sleeping…..
I am not sure when but between both Kelsey and I we completed the house in time.
Our first house was 100 square feet it had a sleeping loft, desk space, kitchen, two benches for company and a closet and cost us around $7000.
For the second house we decided we wanted to go smaller, and we did.
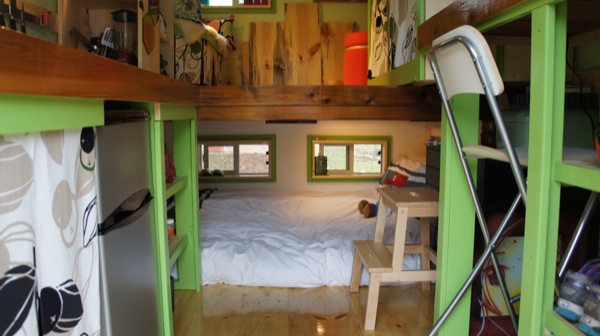
Not only did we cut our square footage down to 84 but we chopped 2 feet off of the total height.
We did all of this while keeping our kitchen, desk, bed, and adding a living room!
We put the bed on the floor this time because summer in Texas can get hot and heat rises and what not.
This has made middle of the night bathroom breaks so much more inviting since we do not have to climb down a ladder.
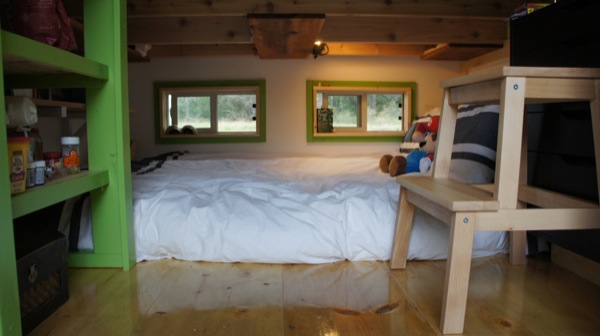
We went with a tall standing desk so we could utilize the space underneath for things like motorcycle helmets, shoes and art supplies.

RELATED: Young Couple Build 100 Sq. Ft. Tiny Home for $7000
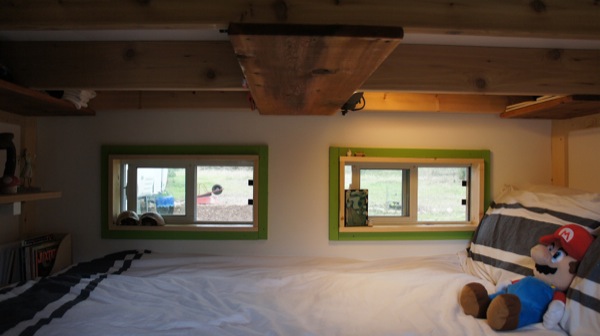
We used 2x6s for joists so we could store our underwear/ phone chargers and other odds and ends in between them.


The living space houses our closet for hanging clothes and a shelving unit for folded clothes, it also has a tiny couch with our movie collection underneath.
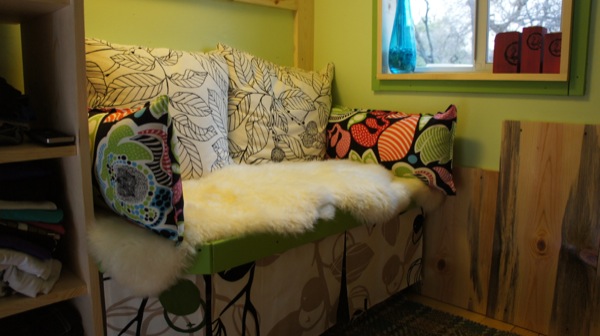
Above the bed we built a lofted living space.

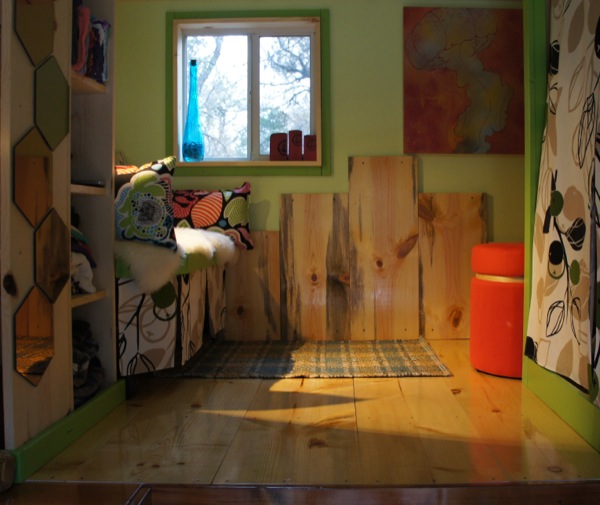
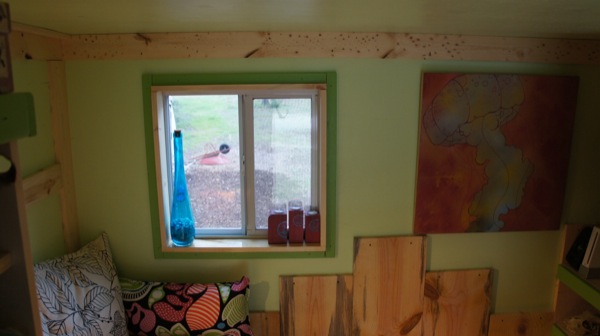
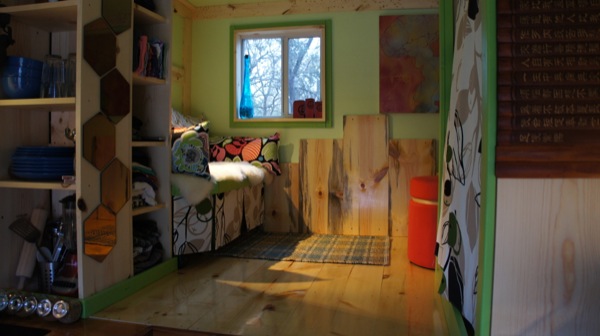
Across from the couch we have a mounted TV with a little surround sound speaker system.

We also found a really cute round ottoman with storage inside.
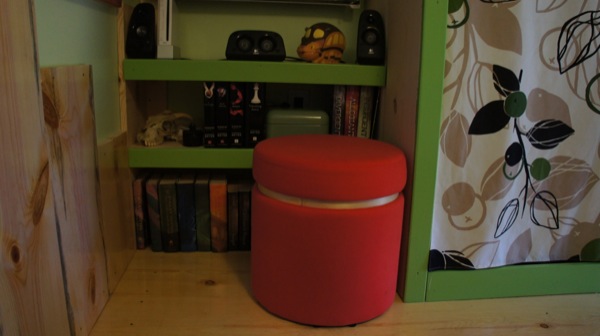
Since we double insulated, our house acts as a speaker box it is pretty awesome for tiny house dance parties.

Our kitchen has a mini fridge, a toaster oven (mostly we use our grill to cook), a sink and storage space.
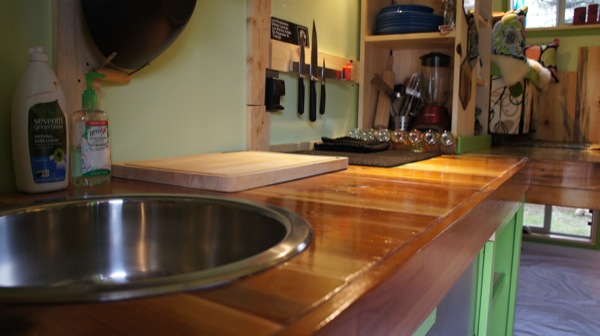


Where’s the Bathroom?
Everyone always asks where is the bathroom, but since we live with other tiny houses we decided to build a bathhouse for the property, it has a outdoor shower, a plumbed toilet, washer and dryer and a sink.
This allows for people with odd bathroom setups to move out to the property (since not everyone has septic hookup in their tiny house).
During winter we showered at the city rec center.
Did You Use Any Reclaimed Materials?
Another question we get a lot was why did we not use reclaimed material?
For the timeframe we had we could not wait around or search for the material we needed so we just bought the material off the shelf at a big box home improvement store.
So How Much Did It Cost to Build?
The total cost for the house broke down like this.
We found a 5x10ft trailer on craigslist for $850 (it is a custom trailer that holds 4000lbs).
We spent $700 on metal sheathing (colored metal comes at a premium)
$850 at IKEA that place gets us every time it is worse than Target.
The rest of the cost went to building material which was plywood interior sheathing, pine trim, pine board flooring, cedar board for the counter and desk and some shelves, pine for the rest of the shelves, 2×3 and 2×4 studs, and insulation.
Our total cost for everything together was $5200.
How Long Have You Been Living In It?
We have been living in the new house since the end of February (2014) and have loved everyday of it.
Learn More About Ethan’s ‘Tiny Town’
Building tiny houses is fun and helping others into tiny houses is awesome. The man who bought our first house tells us all the time how much he loves his move to Tiny Town. If anyone has any other questions feel free to email us at [email protected] we love hearing from people and making new connections.
Check out Ethan’s first post here.
If you enjoyed this couple’s mortgage-free micro home you’ll love our free daily tiny house newsletter with even more inspiring stories like this!
This post contains affiliate links.
Alex
Latest posts by Alex (see all)
- Her 333 sq. ft. Apartment Transformation - April 24, 2024
- Escape eBoho eZ Plus Tiny House for $39,975 - April 9, 2024
- Shannon’s Tiny Hilltop Hideaway in Cottontown, Tennessee - April 7, 2024






I would call this design innovative to say the least. Placing the bed under the living area is a stroke of genius for a tiny house in a hot environment! A homemade swamp cooler (ice bucket + fabric + fan) could easily keep that small area nice and cool all night.
What I really like is the tiny house community that is being built. I think I may have to go visit my uncle in Austin, just to have the excuse to visit this project!
Looks very comfortable guys!
Yes heat rises and climbing ladders is a pain. You can use a foldout couch bed as an option or hide a bed under a desk that flips out of the way.
I would want a porta potty in the house but I am getting old and running across the yard at night in my skivvies is no fun lol!
LaMar
ok. hot air rises. heat radiates to cold every time.
love bed on floor. i’m 69, probably not to many years of ladders left for me.
peaceup raz
Love everything about this tiny house. What clever ideas this young couple has. It looks cosy and comfy – the green paintwork is very restful (to me) on the eye. Well done young people. Sandy in NZ
Love it love it love it. I currently reside in a 24 ft travel trailer. Almost always do I end up falling asleep out in the living area. Considering rearranging the space to expand cooking area. Placing kitchen in back where bedroom currently is, and since falling asleep in living area, arranging the bed /day bed set up to fit along with my luxury leather recliner couch in living room, which would expand my ability for seating/visitors. Currently only have couch as seating, only one or two folks now can sit and visit comfortably. After living SMALL now for almost a year, I LOVE IT! not only do I not miss endless crap I realize I never needed to waste money on. I find much more calm/peace/tranquility in my life. The only true complaint is not having enough counter space to roll out a good pizza dough lol, as far as storage, after dumping clothes I never wore, the 3ft closet presently is more than enough space. LOVE all the space saving ideas I have found from pinterest to blogspots. I will never go back to “big living” besides this way I can pick up and explore further this mudball we all reside on. Happy to hear I am not alone, YOU NEW ARRANGEMENt is EXCELLENT! way to go youngins!
Vertical, open storage can be claustrophobic. To save space, store everything in pull-out baskets beneath a bed.
Rather than a dining area, office or living room, just sit on your bed. Eat with a plate in your lap. Use a clipboard or handheld computer to study.
Small spaces can be made to feel more spacious.
Shelving, closets and cupboards may not be needed if you store outfits, kitchenware, linens and dry goods in pull-out baskets beneath a bed. Baskets are easy to carry around when cleaning up. They’re decorative and hide the clutter.
Very innovative and ingenious use of space! I think this concept could be put to awesome use in a larger, standard size tiny house and truly maximize the space that it has. Two thumbs up!
Love the severed heads. Nice touch
This is so beautiful! I love the way you designed the sleeping space and the upstairs. I sleep on a Japanese futon and this design would be perfect. Thanks for sharing!
Interesting alternative to loft sleeping. I would still prefer to keep the higher ceiling, but that’s just me. Doesn’t the bed area get dirty being on the floor?
What is behind the curtain on the right? Is that just additional storage?
Wow, nicely done for the amount of space. I sure would like a toilet in the space, like many others have commented on.
So do u have room for other tiny houses where u are now? I am currently living in a sprinter van that I converted for living in. I’ve been in it a year and love it but I am looking for a place to put a tiny house.
One of the first things I noticed are the skulls. That is SO cool. I have lots of skulls too and rarely do I see someone else who is also interested in them. If you care deeply about animals, it is, in a way, giving that animal some honor for having died. Regardless of how. Anway, very cool people!!
I said I hope to see you’re next Tiny House. Than I see the link. lol! This is really clever. Love the floor and the friend on the bed. Cute. Am amazed that it isn’t big but doesn’t look under 100 Sq ft. Bath house is real cool. Love the colors and the love seat. Really enjoyed this tonight. A pleasant surprise.
😀