This post contains affiliate links.
Land Ark RV has created a hotel-inspired tiny house on wheels, which they aptly named the “Suite.” This studio-style tiny home features a queen-sized bed, office area, micro kitchen, and bathroom with shower stall and spacious closet. No loft in sight, to make it easy to maneuver.
The exterior has sleek black metal siding, while the inside features 360 degrees of whitewashed pine to keep things feeling open. Now whoever buys this model will be able to add their own pops of color (or not) with furniture. As the name suggests, this could be great for weekend vacations — or live in it full-time!
Don’t miss other amazing tiny homes like this – join our FREE Tiny House Newsletter!
This Hotel Suite on Wheels is Peak Luxury!
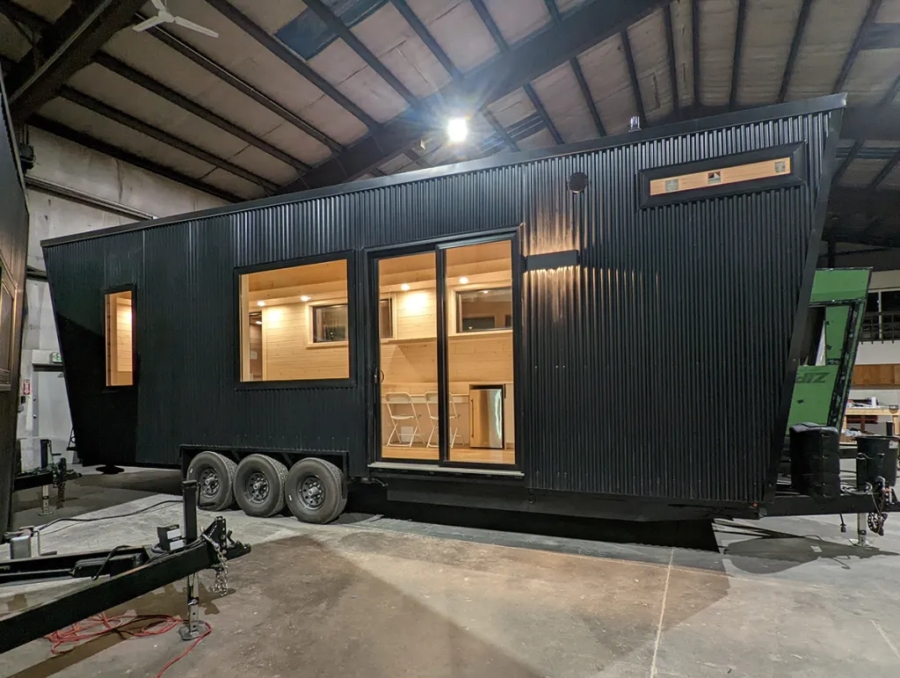
Images via Land Ark
The white-washed pine keeps things bright.

Images via Land Ark
Lots of recessed lighting.

Images via Land Ark
This is where the bed goes.
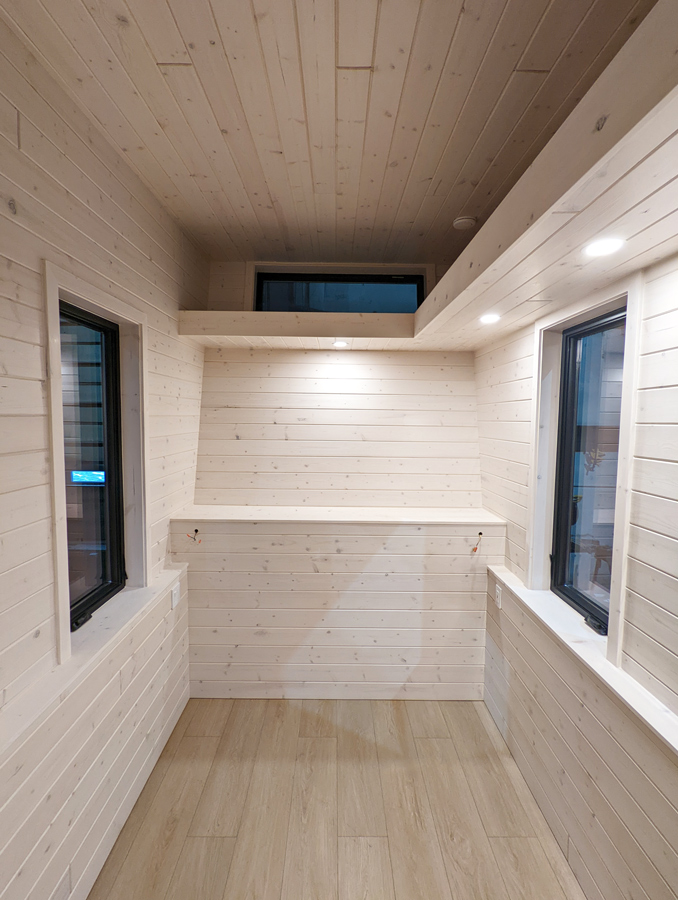
Images via Land Ark
Kitchenette with mini-fridge and cook top.

Images via Land Ark
The table/desk with three handy drawers.
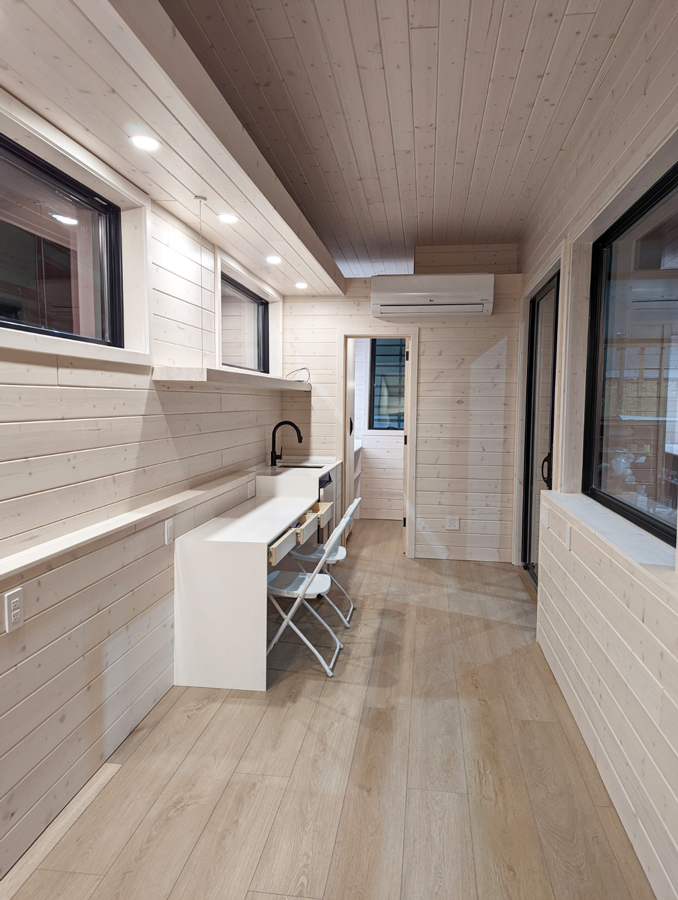
Images via Land Ark
More drawers for kitchen goods.

Images via Land Ark
I like the extended counters in the bathroom.

Images via Land Ark
Nice large closet here.
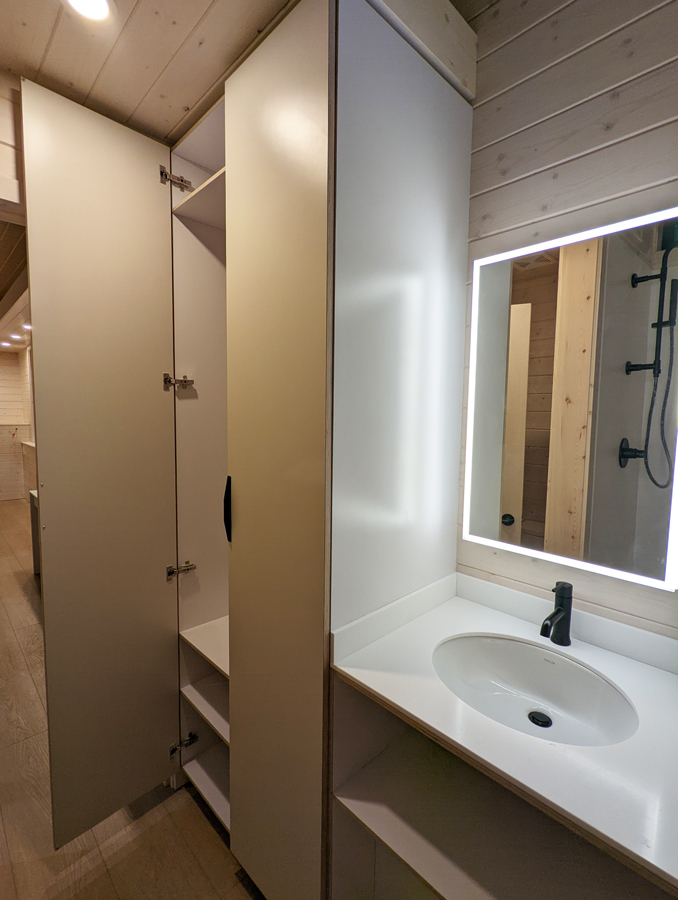
Images via Land Ark
Always great to have ventilation!
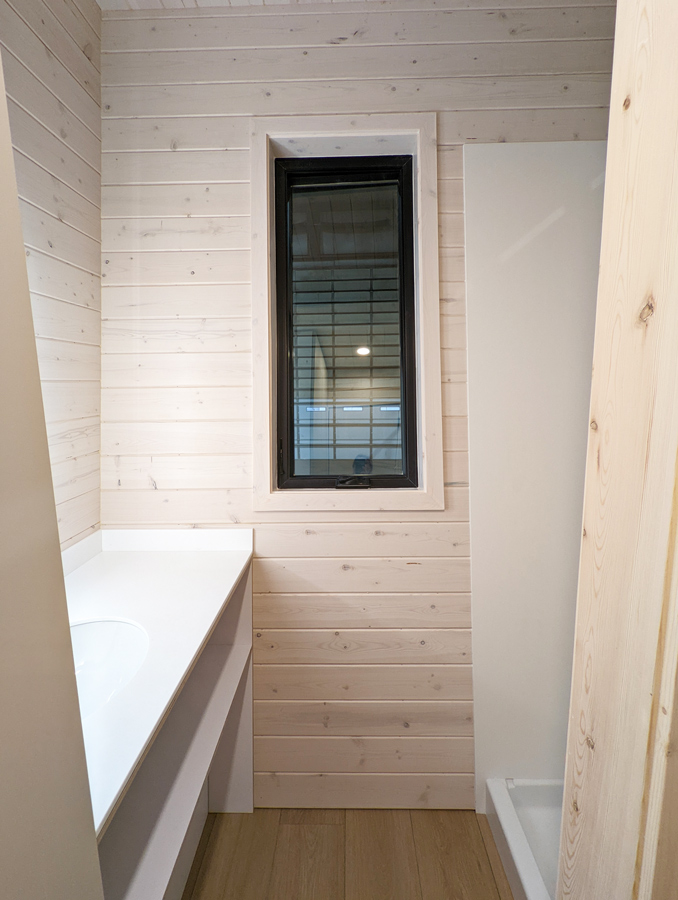
Images via Land Ark
Shower stall and flush toilet.
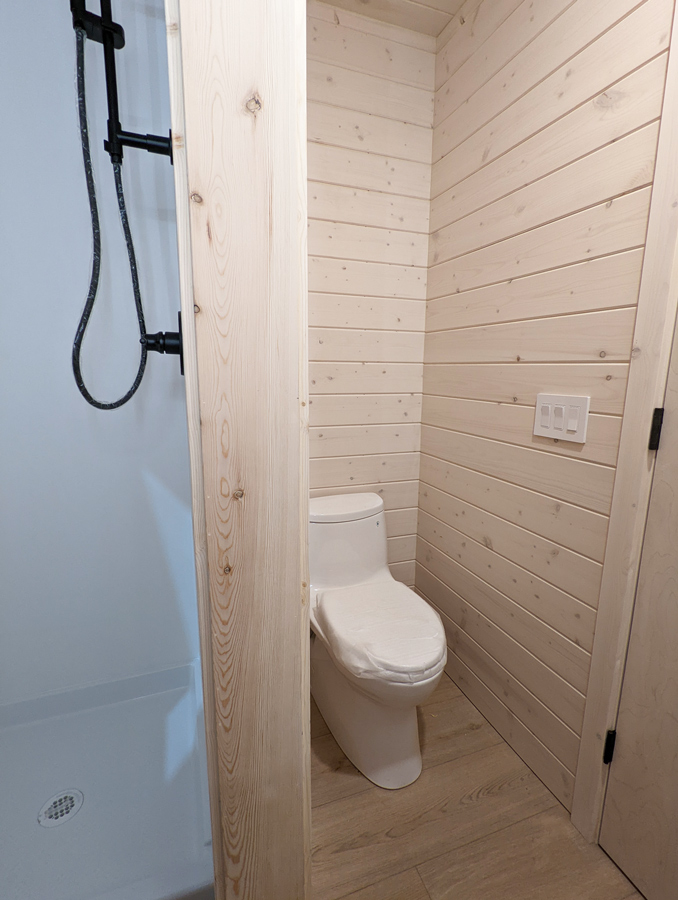
Images via Land Ark
What a cool shower head.
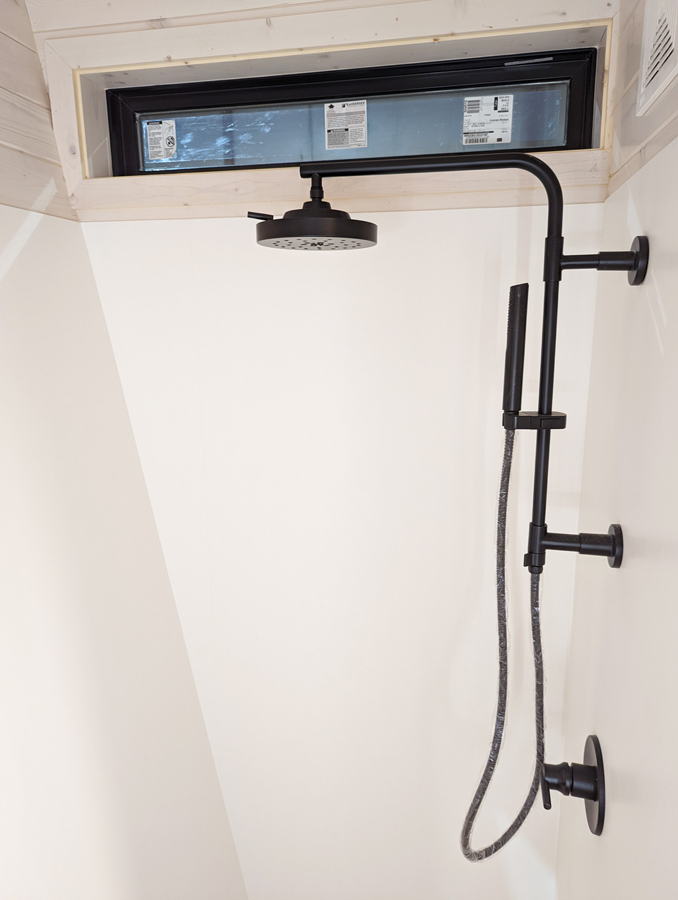
Images via Land Ark
Eight big windows provide maximum sunlight.
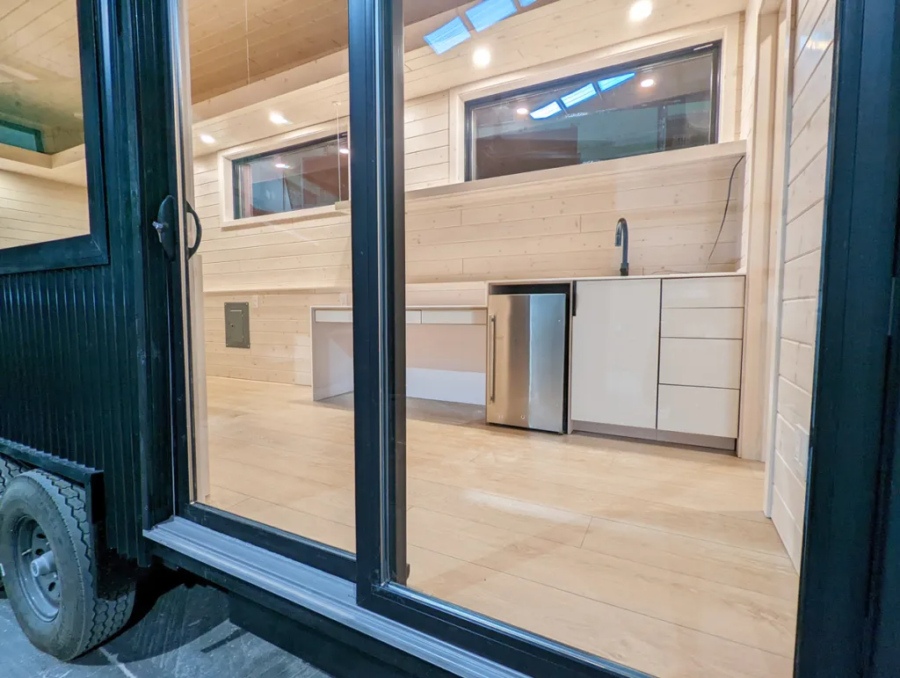
Images via Land Ark
Here’s the layout.
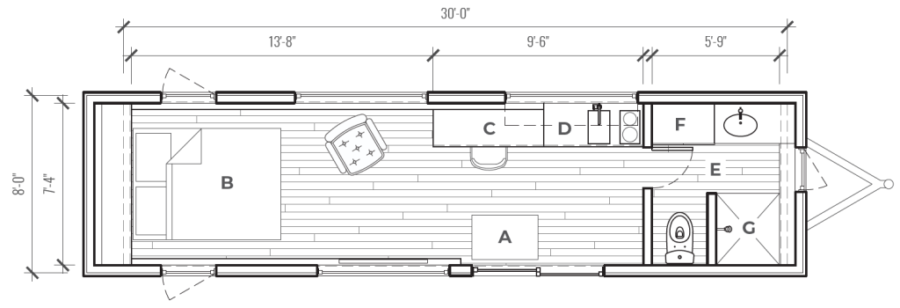
Images via Land Ark
What do you think is the best part of this model?
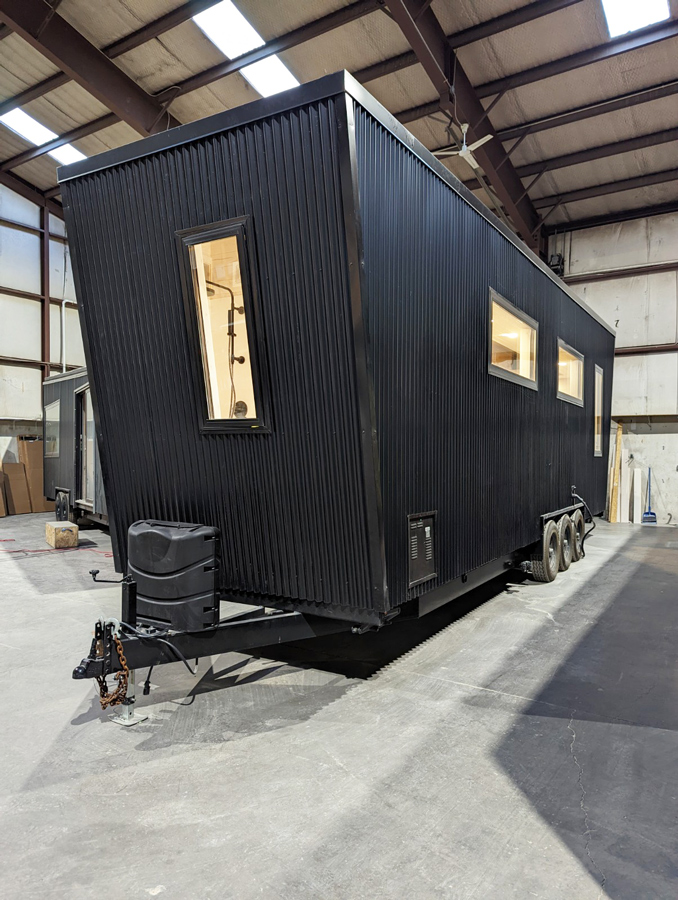
Images via Land Ark
Details:
- Capacity / Dimensions
Sleeps up to 2
Tri-Axle Trailer Chassis: 30′ L x 8.5′ W x 13′-4″ H - Structure & Exterior
Insulation: Closed cell spray (floor, walls and roof); Extra layer of rigid insulation outside the framing (walls and ceiling)
Walls R-Value: R-28
Floor R-Value: R-30
Roof R-Value: R-33 (engineered for ski resort snow loads)
Maintenance-Free Black Corrugated Metal Siding
8 Windows: Dual Pane, Tempered
6′ x 8′ Sliding Patio Door
Entry steps
(5) Stabilizer Jacks - Systems
Electrical Input: 50AMP
Tankless Hot Water Heater (Propane; RV-rated)
(1) Vented Mini Split Heating & AC System (with handheld controller)
Covered Propane Tanks: (2) 30 lbs mounted tanks
Standard RV Water & Sewer Connections (no holding tanks) - Interior
White-Washed Pine (walls & ceilings)
Custom Cellular Shades (installed on most windows; offers privacy & energy-saving insulation)
Custom, lined patio door curtain
10’+ Ceilings throughout
LED Can Lighting throughout (warm; some dimmable)
Waterproof Luxury Vinyl Plank Flooring
Ample Standard Electrical Outlets and USB Ports throughout - Kitchen
Stainless Steel Under-counter Refrigerator
2 Burner Electric Cooktop
White Solid Surface Countertops
Stainless Steel Kitchen Sink
Black Matte Kitchen Faucet with Pull-Out Spray
Custom Laminate Lower Cabinets (incl. 4 drawers)
Upper Open Shelving
Sleeping / Living / Working
Queen Tempur-Pedic Firm Mattress with Adjustable Power Base
Built-In Bedside Shelving with Bedside Lights
TV Connection with ENT Tubing in wall for hiding cords
5′ Desk with 3 Drawers
Standard Electrical Outlets & USB Ports
Egress Windows in all Possible Sleeping Areas
Recessed LED Lighting - Bathroom
32” x 32” Walk-In Shower with Solid-Surface Wall Surrounds
Black Matte Modern Faucets & Shower Trim
Black Matte Towel Bars, Robe Hooks & Toilet Paper Holder
TOTO One-Piece, Elongated Toilet (1.28 GPF)
Bathroom Vent Fans
Solid Surface Vanity
Lighted Mirror/Medicine Cabinet
Linen Storage under vanity
34″ Wardrobe-style Closet
Learn More:
Related Stories:
- The Draper Tiny House by Land Ark RV
- The Drake Tiny House by Land Ark RV
- Their DIY Wee Tiny Home in the Scottish Highlands
You can share this using the e-mail and social media re-share buttons below. Thanks!
If you enjoyed this you’ll LOVE our Free Daily Tiny House Newsletter with even more!
You can also join our Small House Newsletter!
Also, try our Tiny Houses For Sale Newsletter! Thank you!
More Like This: Tiny Houses | Builders | THOW | Land Ark RV
See The Latest: Go Back Home to See Our Latest Tiny Houses
This post contains affiliate links.
Natalie C. McKee
Latest posts by Natalie C. McKee (see all)
- eBoho XL Tiny House, $9.5K Discount! - April 18, 2024
- Mi Casita Tiny House: Custom Build by Modern Tiny Living - April 18, 2024
- 967 Sq. Ft. Home Plans with RV Garage! - April 18, 2024






Wow….Just think. If you add 2′ to the length and 4′ to the width you coulda had my plan with a bath and a half and a separate bedroom, living room, as well as a utility room and one wall plumbing….Either way, anything other than what they have in stock and you are probably looking at a 36-month waiting list and a required $150K deposit.
To be honest my first thought was” do I have to be out by 11″ and after that it comes across as a budget motel. Definitely not somewhere I could call home. It’s one emotionless room. As an artist I like to be surrounded by color, texture and sound. Better small rooms then one cold hearted space.
What are you talkin about?
To be fair Joe it is a blank canvas for you to do what you want in an open plan. Though 2′ wider would do wonders and move the kitchen and bath in just 6’x10′.
Then the rest as open plan for whatever you need.
The outside looks terrible, early amateur prepper vib.
Natalie, check this out for future stories on past mobile THs, RVs.
https://www.bing.com/images/search?q=hunt%20house%20car%20interior&qs=n&form=QBIRMH&sp=-1&ghc=1&pq=hunt%20house%20car%20interior&sc=0-23&cvid=6F7B3611546F4E759D4382FE4199E0B8&first=1&tsc=ImageHoverTitle
Why have the the dining bar looking into a wall when you could be looking out onto gorgeous scenery if placed on the window side. Kitchen too small for the size of the THOW and fridge handle sticking too far out.
Reason is there’s always trade offs… Picture window side pushes it further down towards the bed and would conflict with the living area and the views of anyone sitting there, which would also be presumably where people spend the majority of their time vs the short time they’ll use the dining space. Add, you’d lose separation between the kitchen/dining area and the rest of the living room space, it’ll negatively effect the walkway space flow with making the living room area more narrow… Sliding door entrance also prevents it being directly opposite. While it’s functionally part of the kitchen where it is located and provides more prep space, etc. that would be lost if it’s moved…
I would put a murphy bed in. I’ve seen them with a small couch for use when the bed was not being used and then folds down into the bed at night. Would rather have somewhere to sit during the day more of a living area instead of a full time bedroom. Not much area in the kitchen to put dishes would rather have a cabinet somewhere. Don’t need drawers in the table and would rather have a fold down table so when you don’t need it it can be out of the way.
With a length of 30 ft are better floorplans on the market. For me the kitchen is to small, lacking of a decent living area and the working and dining desk isn’t my thing. Black cladding is a no go for the FL climate.
I agree with Doris that a Murphy bed would help to create a decent living room and with Lee that working looking against the wall isn’t inspiring.
You have to chuckle a bit when you hear someone say an empty room is cold and sterile instead of seeing the possibilities of adding all of your own special things that make somewhere a home for you personally. I guess that’s why “staging” is such a big business…for those who need a bit of prompting. And that’s ok. Not everyone can visualize such things and variety is a good thing in this world. I would like to make a couple of suggestions that would make this better for me personally. First, I’d make it a wider model so furniture could fit a bit easier. I’d also lose that desk and make the kitchen bigger. A nice big sink, an apartment size stove that has an actual oven and a bigger refrigerator. Of course, I’m thinking about living in it as opposed to traveling in it so that makes a difference. While I’m at it, I guess I’d add a bit to the length. I do like the whitewashed oak. A nice neutral and light color that will go with my own personal color scheme. Lose that rain shower head and stick to the handheld with various settings. I don’t even mind the black exterior but it might not be so good in the Southwest where the sun and heat could get uncomfortable in there. The bottom line is thank goodness the exterior doesn’t include the typical waves and swirls of color…so trite. It’s a very livable place as is but personalizing it could make it very near perfect! Thanks for sharing!