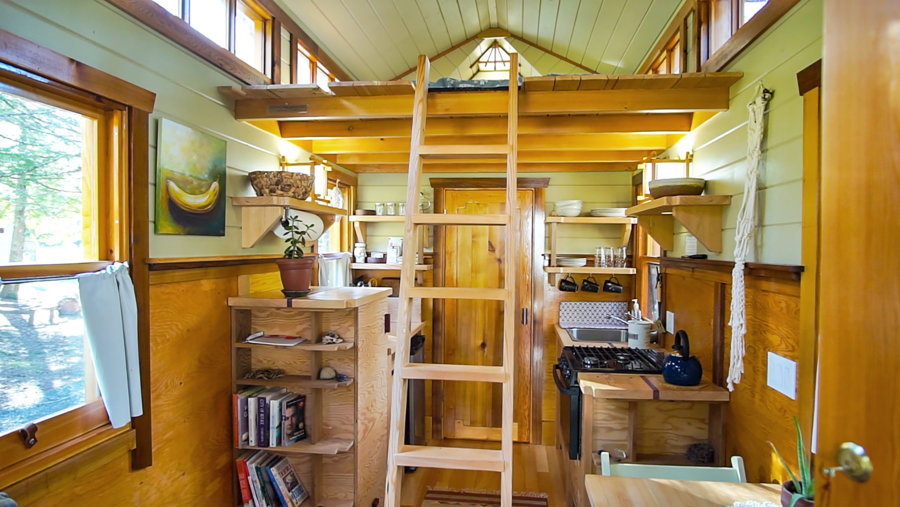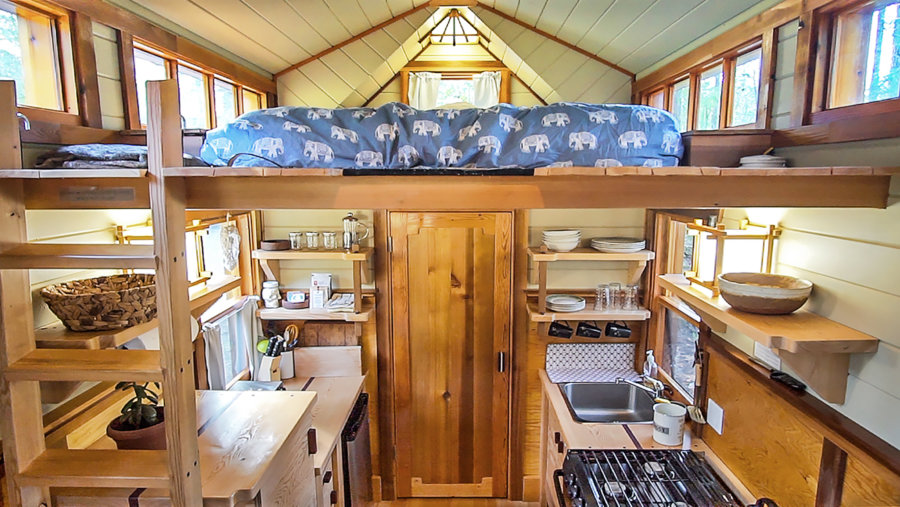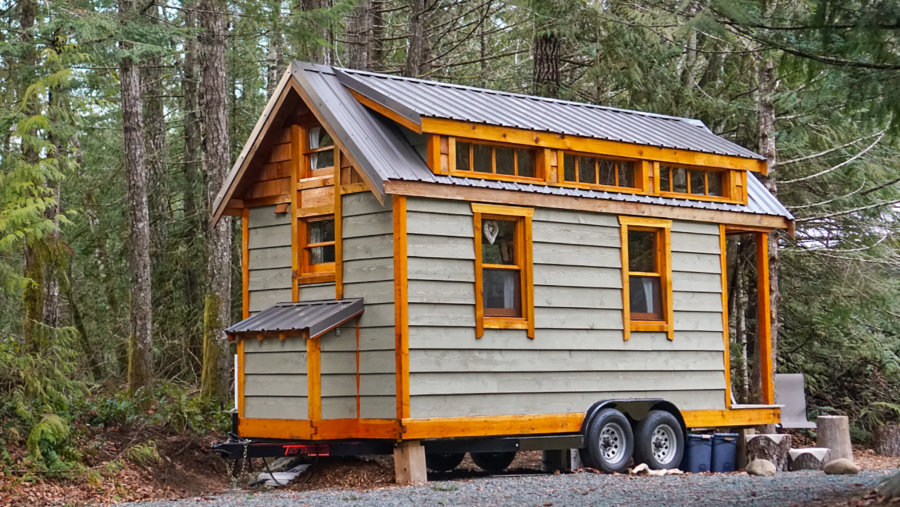This post contains affiliate links.
This lovely handcrafted tiny house was built by Chris Booth in Vancouver, BC Canada.
It’s 19 feet long including the covered porch, and it has a beautiful row of windows along the roofline on both sides of the house.
Don’t miss other amazing stories like this – join our FREE Tiny House Newsletter for more!
Handcrafted Tiny House on Wheels in Vancouver

Image © Exploring Alternatives
Inside you can see the beautiful details in the woodwork – custom window frames, moulding, countertops, doors and shelving.

Image © Exploring Alternatives
The living and dining room have space-saving furniture, with a couch, table, and chairs that fold up and out of the way to create an open space when you need it.

Image © Exploring Alternatives
There’s also a half-size closet on the main floor as well as a drawer below for extra storage. It’s nice to have clothing storage on the main floor so you can get dressed standing up!

Image © Exploring Alternatives
The galley kitchen has a large counter on the left for food preparation as well as a bar fridge, stovetop and oven, sink and open shelves for dishes.
The main loft above is bright and spacious with the dormers adding extra head room and the roofline windows letting in lots of natural light.
There are storage boxes running the length of the bed on either side for books, clothes and linens.

Image © Exploring Alternatives
The second loft has a single bed and can be accessed with the same ladder as the main loft.

Image © Exploring Alternatives
In the bathroom there’s a dry compost toilet that uses peat moss, and on the opposite side there is a wood shower stall with exposed copper pipe.

Image © Exploring Alternatives
For a full tour, check out the video below!
VIDEO: Handcrafted Tiny House with Beautiful Design & Woodwork – Full Tour
Additional Resources
You can share this using the e-mail and social media re-share buttons below. Thanks!
If you enjoyed this you’ll LOVE our Free Daily Tiny House Newsletter with even more!
You can also join our Small House Newsletter!
Also, try our Tiny Houses For Sale Newsletter! Thank you!
More Like This: Tiny Houses | THOWs | Videos
See The Latest: Go Back Home to See Our Latest Tiny Houses
This post contains affiliate links.






Beautiful woodwork. The high windows running along both sides bring in so much light and look really good. They’ve done a great job with a small space.
This looks really nice – even though I am not a fan of sleeping lofts with ladders.
Love everything except the toilet. I would have an RV low flush toilet.
Good idea!
I am confused/concerned about one ladder for two lofts. Loft one goes to bed, loft two moves the ladder to go to bed. How does loft one get down from that side to either go to the bathroom or get up for the day without a ladder or without waking the person in loft two to bring the ladder?
My guess is that in a 19′ house, the second loft is for storage. We live with two people in 20′ and it’s pretty cozy.
Watch the video tour, there’s an extendable ladder under the fold up couch…
This is sweet! It has a cozy glow about it. I like the finishes both inside and outside. I love the way the dormer windows are built. Very cute! It’s a lovely home.