This post contains affiliate links.
This is the latest tiny house build from Liberation Tiny Homes: Their “Farmhouse #8” is similar in style to their previous tiny homes — and that’s good news! As always, it’s beautiful and professional inside and out.
The exterior features PVC board and batten siding and metal roofing, while the inside has the very in-style shiplap siding in a lovely creamy color. Enjoy the photo tour, and get more details below!
Sold as-is, this home would cost $87,000. Get in touch with Liberation Tiny Homes here to commission your own build.
Don’t miss other amazing stories like this – join our FREE Tiny House Newsletter for more!
Liberation Tiny Homes Newest Farmhouse THOW
Maybe it’s because I did this in my own home, but the cream walls and dark trim makes my heart swoon!
The master loft sits over the kitchen and bathroom, with an awesome skylight!
The secondary loft is accessible via ladder and sits over the living room (that looks like it could fit a nice couch!)
Zoomed in look at the master bedroom loft.
The bathroom has this beautiful vessel sink (that faucet is amazing!) and subway tile in the tub.
You get a range and oven placed atop this beautiful butcher block counter top.
It’s nice to have a tub in a tiny house — especially if you have kids!
The periwinkle blue cabinets make me want to repaint mine! Stunning.
What do you think of this THOW? Could you live in it?
More photos at Liberation Tiny Homes!
Details:
- Size: 30′ x 8.5′ x 13′ 6″ – 335 square feet including loft
- Trailer: custom 30′ x 8.5′ tri axle trailer
- Roof: galvalume metal
- Siding: Celect pvc in three different finishes; lap siding, board & batten, cedar shake
- Water: RV fresh water hose hookup
- Heating & Cooling: LG 9000 BTU mini-split
- Lunos e2 HRV air exchange unit
- Under counter (pop up) range hood ventilation
- Two dormers with two lofts
- Detachable pergola
- Price for house shown is $87,000
You can share this using the e-mail and social media re-share buttons below. Thanks!
If you enjoyed this you’ll LOVE our Free Daily Tiny House Newsletter with even more!
You can also join our Small House Newsletter!
Also, try our Tiny Houses For Sale Newsletter! Thank you!
More Like This: Tiny Houses | Builders | THOW | Tiny House Vacations | 36-foot Wansley Tiny House by Movable Roots| Extra Tall & Wide ESCAPE One XL model: $8,200 Off
See The Latest: Go Back Home to See Our Latest Tiny Houses
This post contains affiliate links.
Natalie C. McKee
Latest posts by Natalie C. McKee (see all)
- 641 sq. ft. Prairie Cottage House Plans - May 1, 2024
- Small Log Cabin in Virginia with Creek For Sale - May 1, 2024
- Serenity Now: Romantic Cabin in Vermont - May 1, 2024

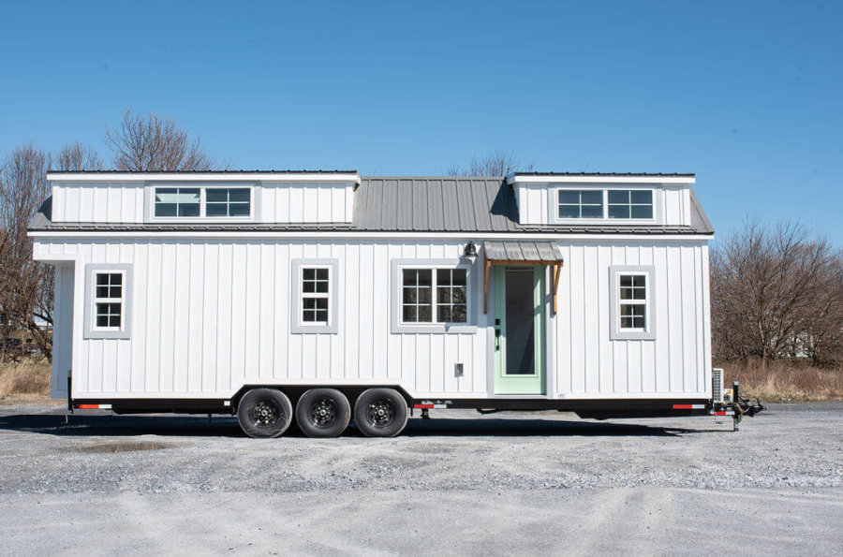
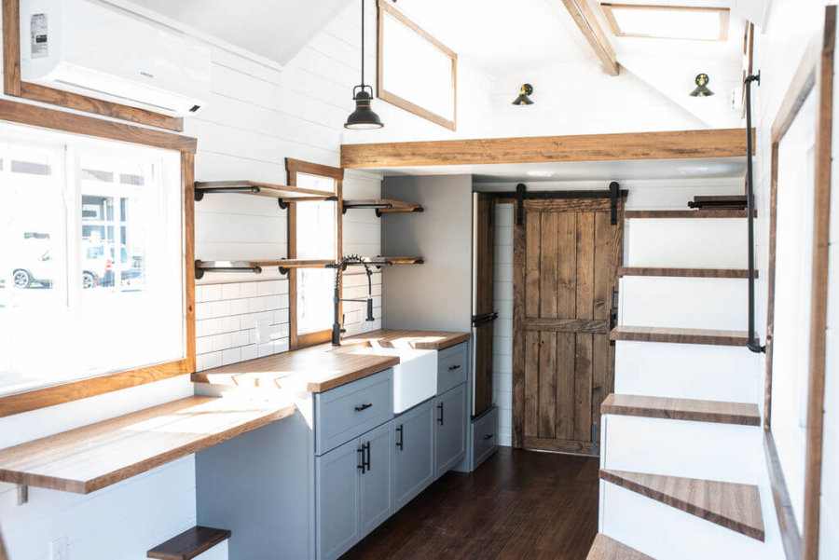

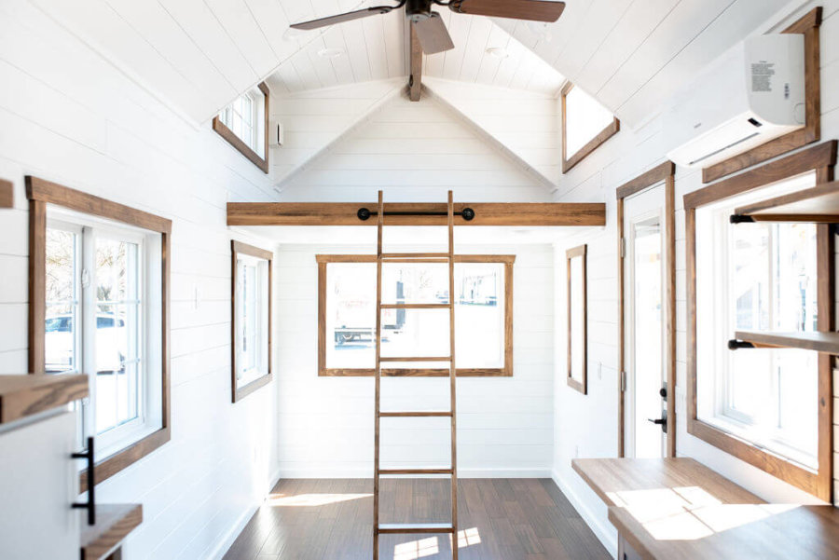
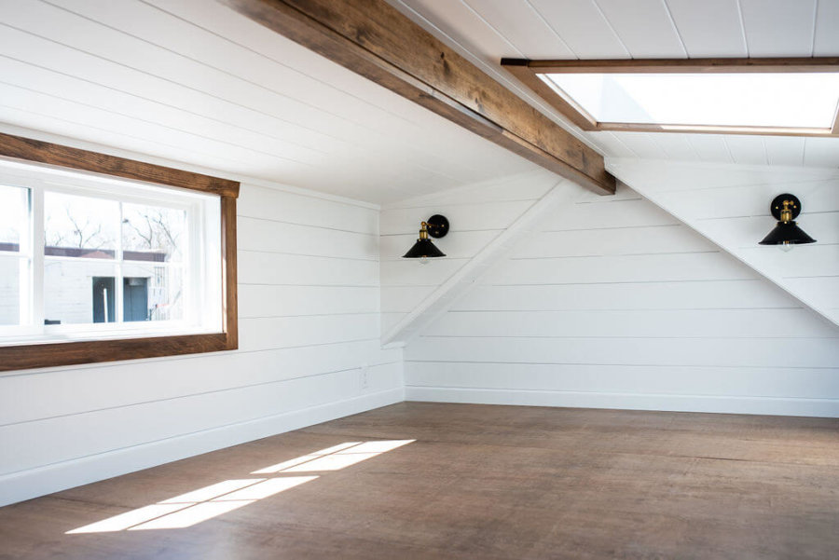
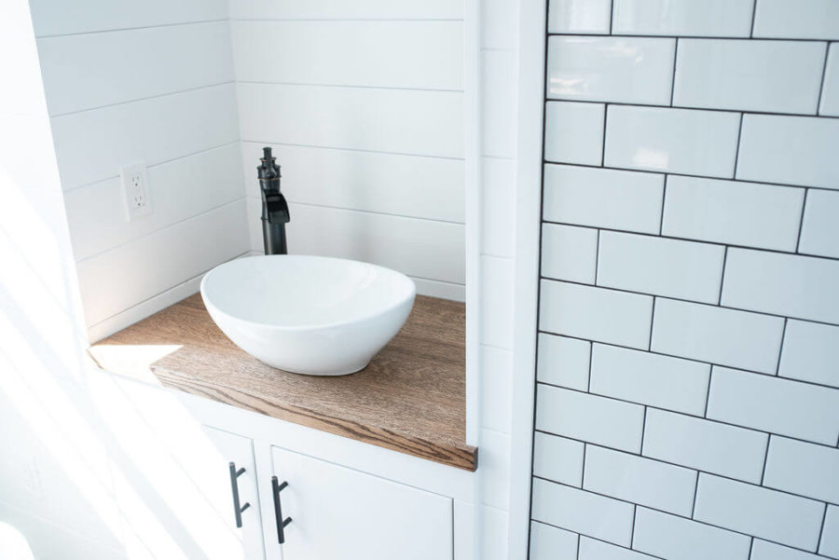
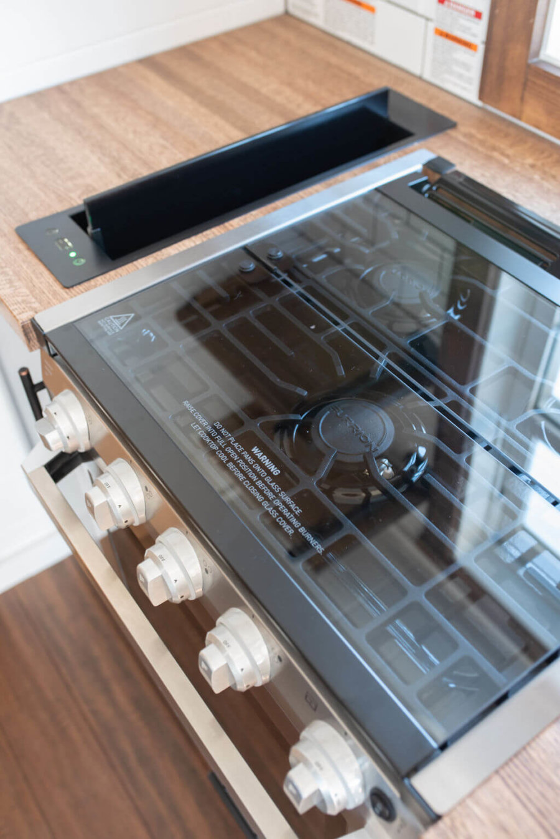
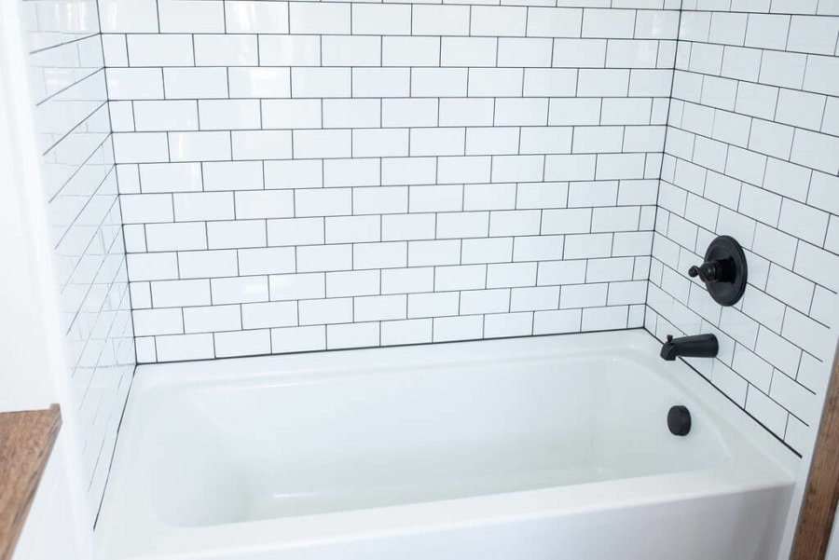
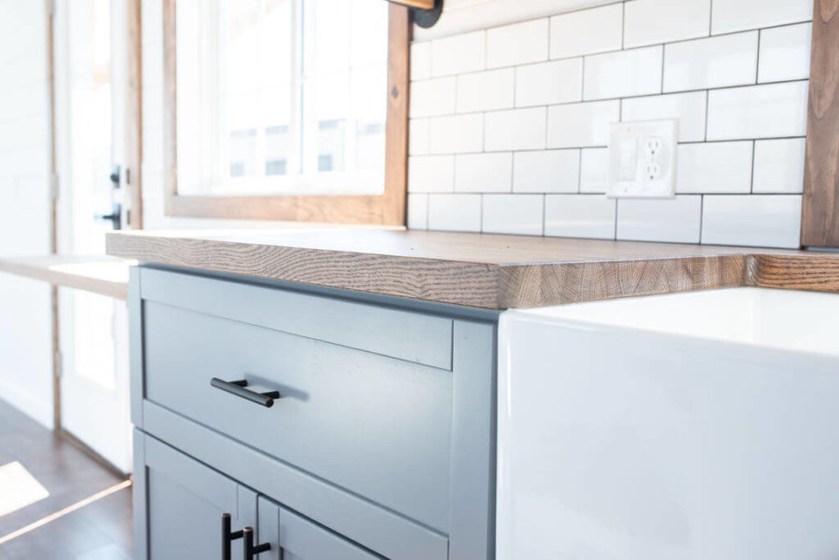






OMGosh! The list of things wrong with this house is absolutely….nonexistent! It’s beautiful and even though it is large for a tiny it’s still cozy. And that bathroom is amazing 😍! I love how the sink has a little cubby in the wall. This home has got just too many wonderful things to list.
So glad you enjoyed it! I did too.
Wood with the white great look. Exceptionally lovely home. One thing…some do not like a bathroom situated directly next to a kitchen. Gross to some. A little juggling & with a modified floor plan may give peace to some who say “YUK.” Perhaps a closet & w/d area could be in between for more distance? Did not see that in the photos, so sorry if it was there. Different strokes! But, otherwise this one is very nice. Clean look. Are there steps that lift for storage? It’d be a nice touch.
They’re a custom builder, so they can build a similar model with any changes someone else wants. This is just how someone else preferred it…
However, keep in mind that any design change depends on what trade offs can be accepted. Since, all designs have trade offs. Like, for example, adding more space between the kitchen and bathroom means you have to take that space away from something else. So that choice can mean you’ll have to deal with a much smaller kitchen without making a lot of other changes, like moving the front door and stairs and shrink the living room instead… Regardless, any design means you are manipulating how the house functions, costs, etc. and that effects how someone will live in it and their quality of life… So there may be multiple considerations with every aspect of your design choice and every choice can effect other choices…
Tiny houses get bigger and bigger. Otherwise looks nice.
Where is the Fridge? No laundry?
I just don’t think they had one installed in this when they took pics. And maybe no laundry but I’m sure if you got your own they could include it for you!
why do they have windows in the lofts, they are made for sleeping I take it? I suggest putting a dresser at the front of the loft and after the bed is put in put a mirror on the dresser . Put a couple of narrow dressers along the other wall, so u have more space to put your clothes, or one long one with two sets of drawers beside each other. Same idea in the other loft if it is too be used for a bedroom for kids!!. Plugs for night lamps if the owner wishes to put some in to read by and/or wants to use an electric blanket to keep warm.
I think the windows are to keep people from feeling claustrophobic, but I like your ideas!
Love all about this tiny house. I would take Dunne Edwards paint and make my own color with my dye and paint the two shortest walls a custom color. All white would drive me nuts to be honest. We can change things and see the beauty this tiny home has. Is perfect. Outside is very nice. Still trying to get my hubby to see how cool tiny homes are. May take a few more years. 😉 He is a Contractor, painter contractor. He did homes in Santa Barbara, Hope Ranch, CA. He thinks big. I think small.
I love color — I hope you convince him!
These homes are awesome..great for older people who want nice but not big..only question tho..how many old ladies like me could handle the loft bedroom. Only problem I can see.
It is tricky! We try and showcase homes that have first-floor bedrooms, too. Check them out here >>> https://tinyhousetalk.com/category/no-loft-tiny-homes-2/
to allow for egress in case of fire
Lots of money per square foot for sure.
With all the tiny house companies out there stealing good building designs from one another it’s hard to build an ugly or insufficient tiny house these days. But, the one hangup I have is their habit of building to the max legal height. You can’t add solar panels because that’ll add an extra 3to6″. I am currently living in a self built tiny on a box truck chassis and am looking for a good standard design that’ll support off grid tech.
Unless space is limited where you will be placing the home, perhaps consider a separate setup for the solar power system?
For example, this would allow the home to be placed under shade when in a hot climate so you won’t need to use as much energy running the AC… It would also allow you to scale the solar power system and provide up to even more energy than a roof system would allow. The system could even have its own separate trailer to make transport easy and would also give you a space for the batteries, etc. that won’t have to be taken from your living space… Along with being easier to maintain and if your living situation ever changes you can keep the system even if you someday sell the home… Plus more flexible and able to adapt to changing conditions, which could be handy if you move to a different region that would work better with different angles to set the panels, etc.
Otherwise, this is a custom builder, so you can always just tell them a shed roof with say 34 degree pitch… Or you can consider looking into options like solar roof tiles, which turns the roof itself into your solar panels…
That’s something I hadn’t considered!