This post contains affiliate links.
The Ruthardt family has done so much over the past decade! They built a mortgage-free tiny house/homestead, sold it, jumped into van life and traveled the country, then purchased this gym space in Oklahoma and transformed in into a living and working space. They are off on yet another adventure and selling their home and business.
The front of the building is their gym, with new equipment purchased in 2020. In the back there’s a whole “tiny home” set up, and in the very back a huge garage with a washer/dryer and workshop space. There’s even a backyard with raised beds! They were paying their mortgage with the gym income, so you might be able to do the same.
Don’t miss other interesting tiny homes like this one – join our FREE Tiny House Newsletter for more!
Get a Tiny Home & a Business in OK – $365K
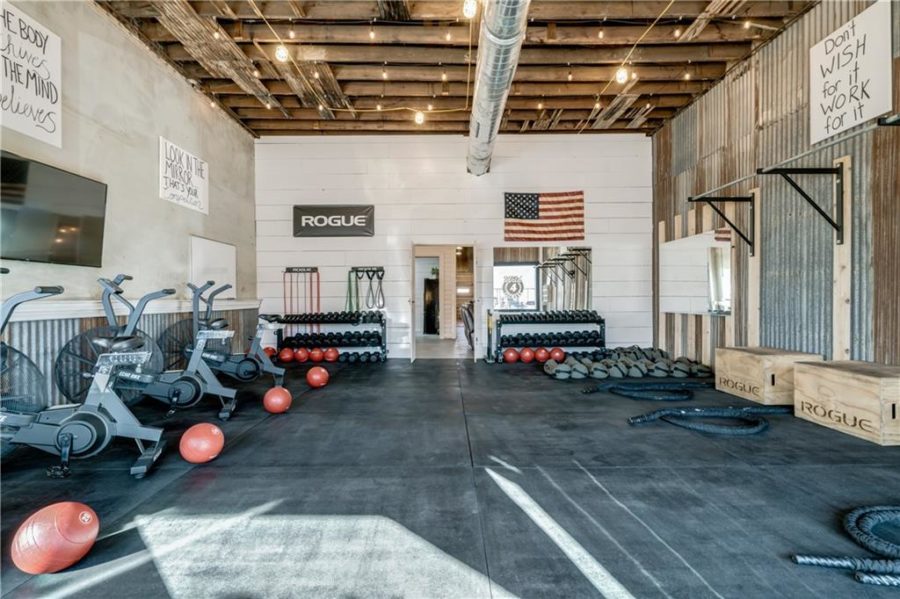
Images via OKCMAR
You’ll get a huge building along this main street.

Images via OKCMAR
The HITT gym is up front.
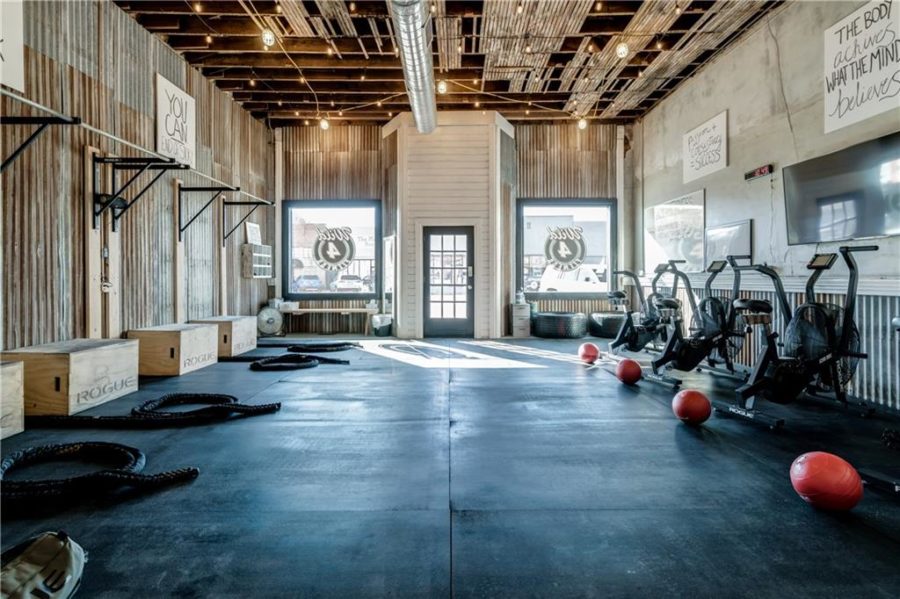
Images via OKCMAR
All the equipment comes with the sale.

Images via OKCMAR
The income from the gym covered their mortgage.
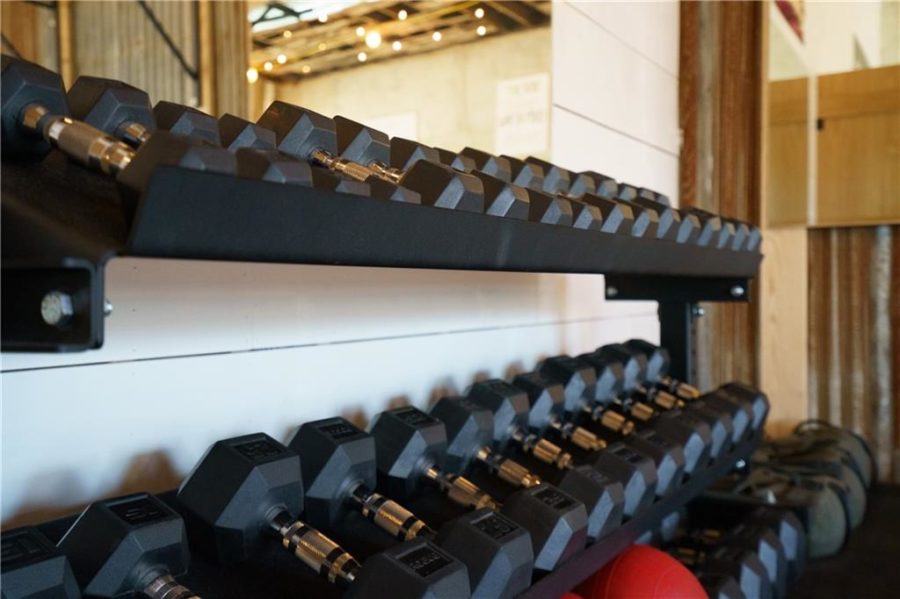
Images via OKCMAR
Here’s the kitchen of the tiny house in the back.
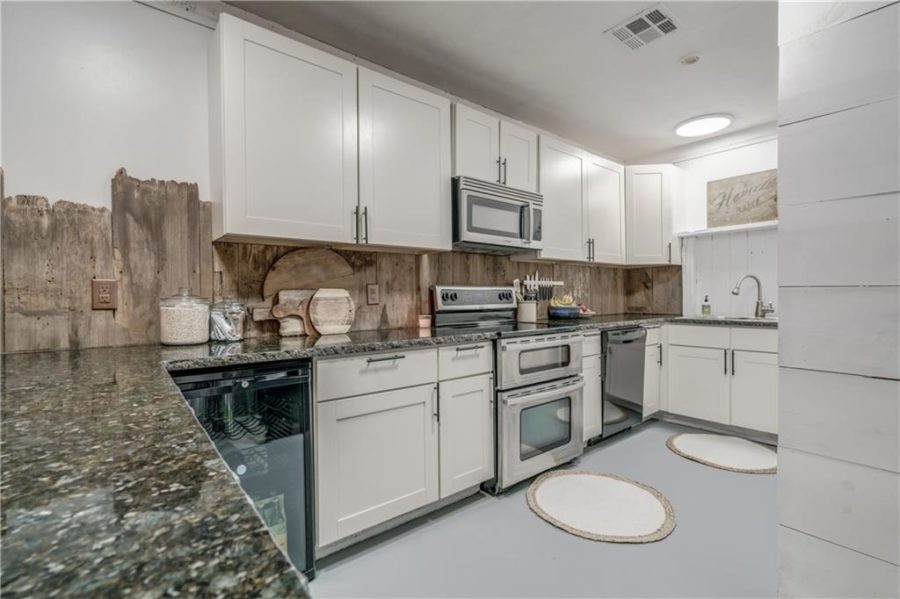
Images via OKCMAR
And a cozy living room.

Images via OKCMAR
Sit down for a meal here.
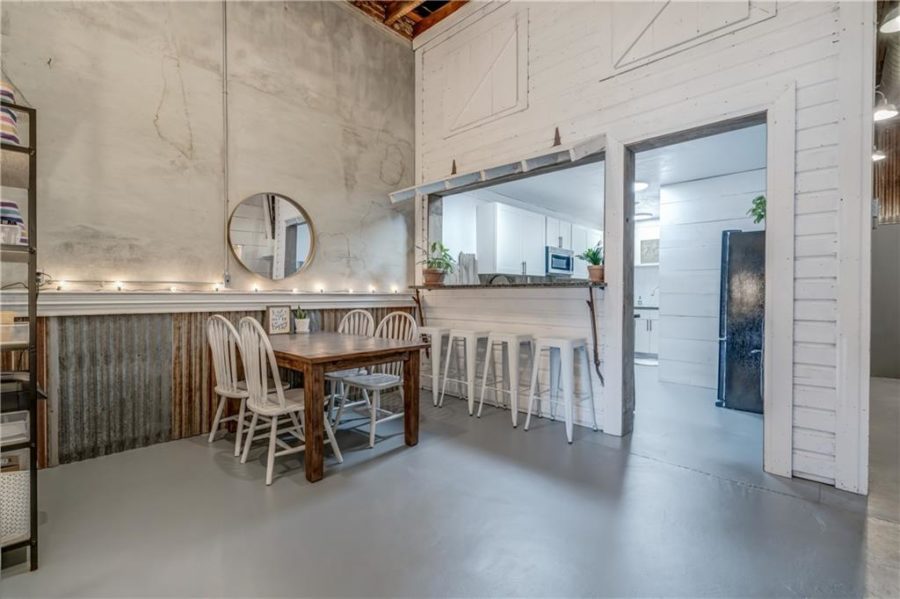
Images via OKCMAR
Another living room view.
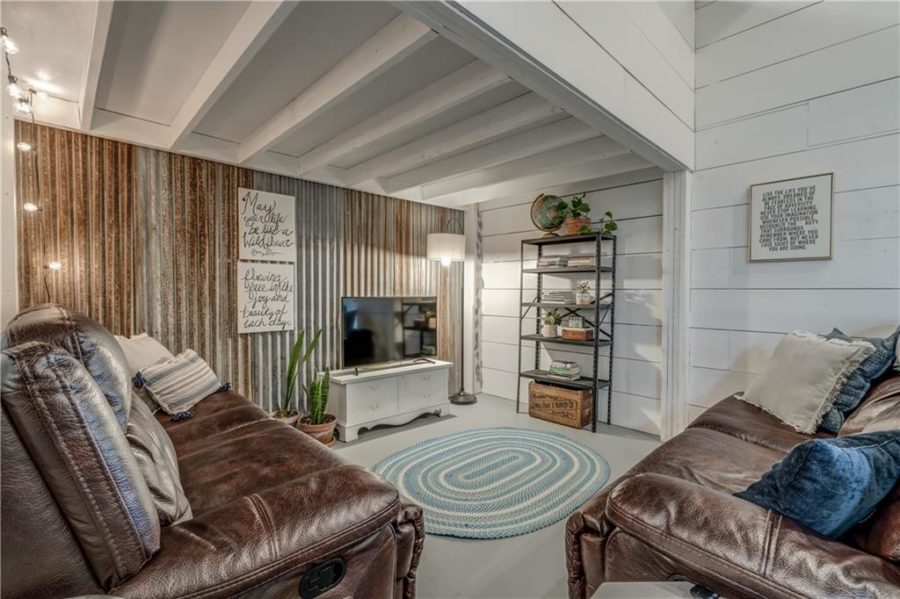
Images via OKCMAR
Here’s the compact bathroom.

Images via OKCMAR
And the bedroom!
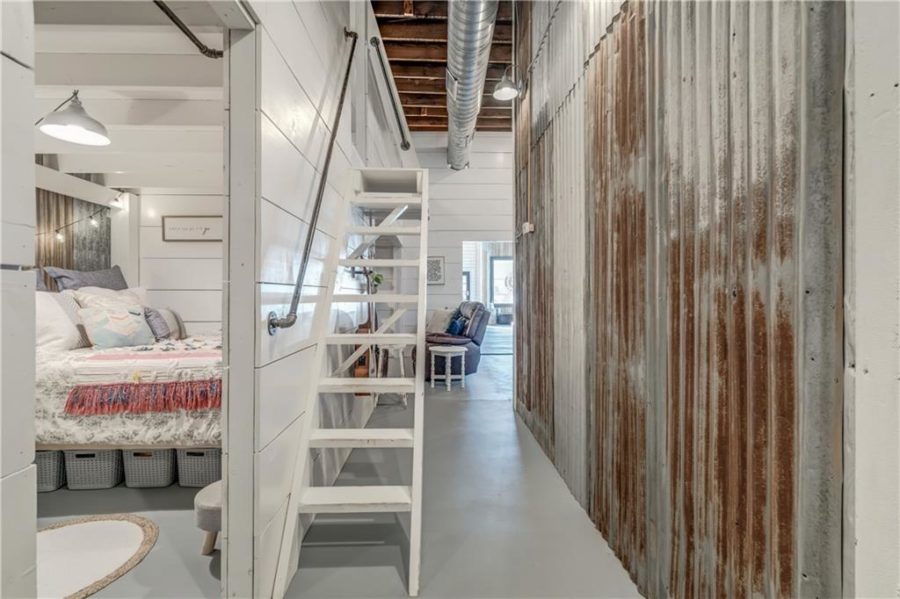
Images via OKCMAR
Looks like a snuggly place!
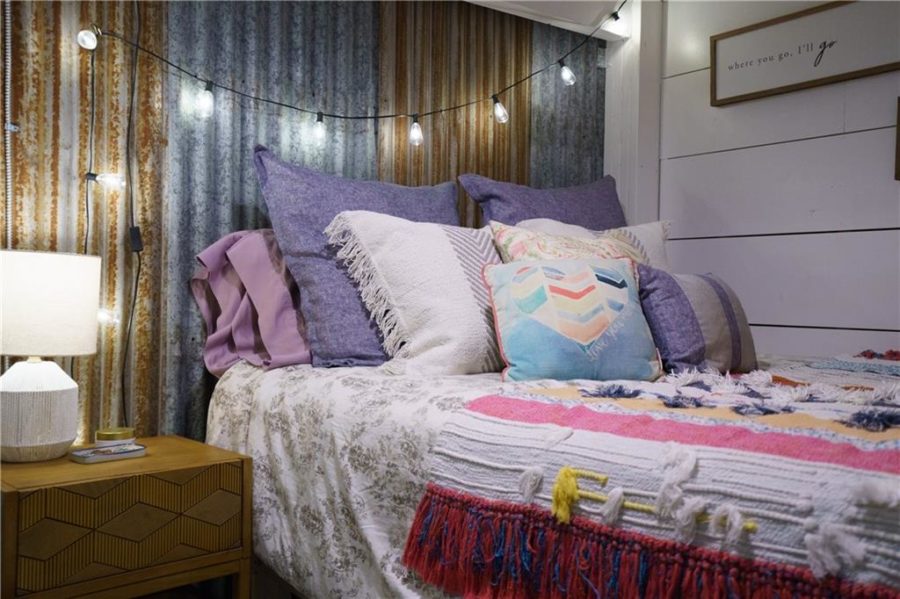
Images via OKCMAR
Upstairs closet/office space.

Images via OKCMAR
In the back, there’s a whole garage space.
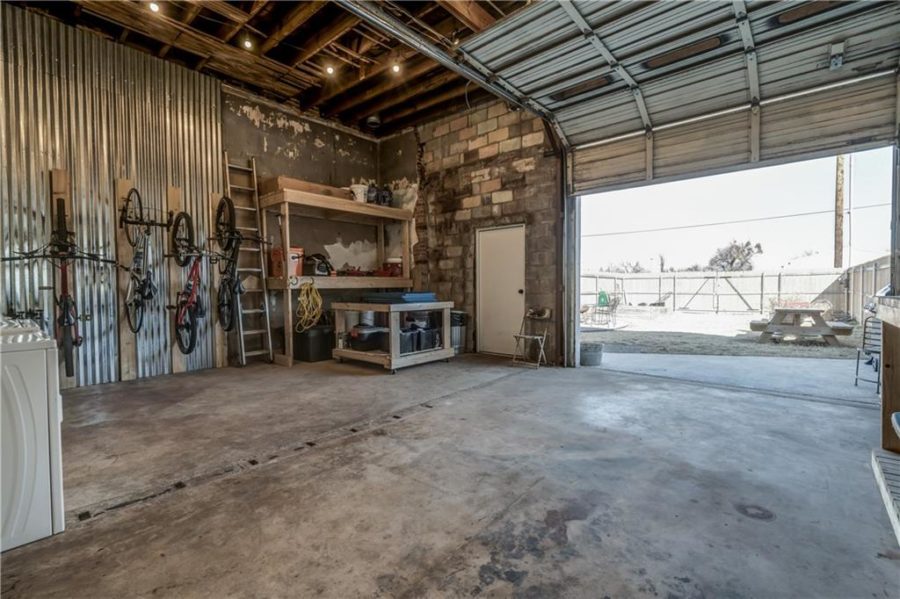
Images via OKCMAR
Build, store or convert it into more space.

Images via OKCMAR
And there’s even a backyard!
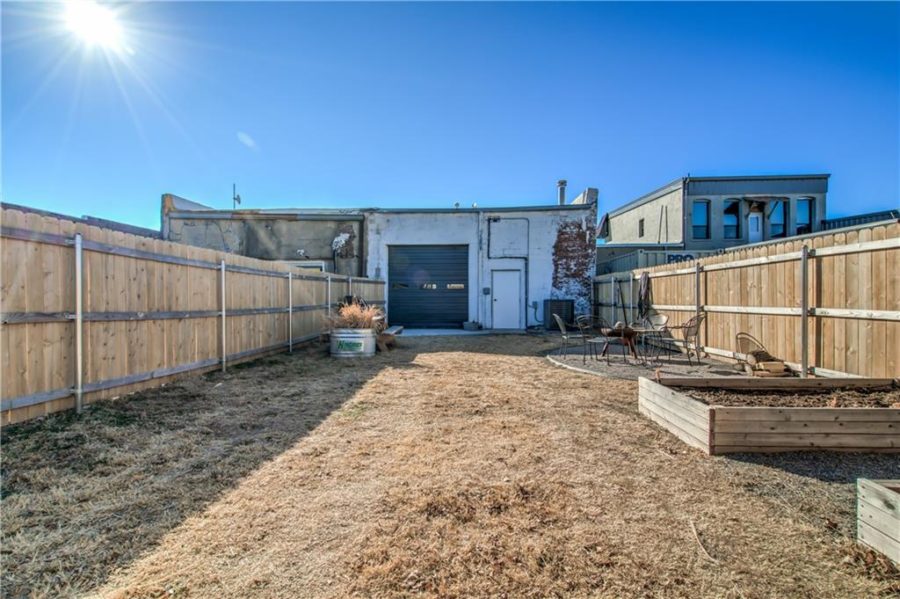
Images via OKCMAR
VIDEO TOUR: Tiny House Tour
Information:
WILD4FITNESS IS FOR SALE! This HIT gym was launched by @Ruthardt4adventure, a full time traveling family made famous by social media. These guys sold their Tiny Homestead, traveled the US, hiked the Appalachian Trail then came back to their hometown to launch this very successful gym, living quarters, workshop, and a wonderful back yard with raised gardens in a beautiful 100yr old building. This place is fully sustainable. But definitely could be more. P&L, a Vision page and Equipment list all available in Supplements. Rogue gym equipment all purchased in 2020. New HVAC. Zone Commercial. The building is beautifully built out. OPENHOUSE this Sunday 1-5pm. Come see how you can make this your own as this family moves on to their next Great Adventure. Follow them on SM.
Learn more
Related Stories
- Young Family’s Mortgage-Free Small House
- They Built A Mortgage-Free Tiny House
- 204 Sq. Ft. Climbing Gym Tiny House
If you enjoyed this you’ll LOVE our Free Daily Tiny House Newsletter with even more!
You can also join our Small House Newsletter!
Also, try our Tiny Houses For Sale Newsletter! Thank you!
More Like This: Tiny Houses | THOWs | Tiny House Builders | DIY | Tiny House for Sale
See The Latest: Go Back Home to See Our Latest Tiny Houses
This post contains affiliate links.
Natalie C. McKee
Latest posts by Natalie C. McKee (see all)
- Beautiful Pre-Owned Mustard Seed Tiny House - May 7, 2024
- 18 Ft. Tiny House in Houston - May 7, 2024
- White House Tiny House For Sale in Florida - May 7, 2024






No windows in the house?
It’s a 100 year old commercial building sandwiched between other buildings. So only the front and back is open, everything else is solid brick, steel, and concrete.
It is beautifully done, but no windows and no egress points in the event of a fire or other emergency. That is a nicely designed but most likely illegal firetrap. Codes exist for a reason, and ignoring them does a disservice to all the people in the tiny house community trying to get acceptance in their local zoning boards and communities.
No, while that’s a valid concern it isn’t really a issue here…
First, it’s a commercial building sandwiched between other buildings. So there’s just nowhere they could put a window along either side of it and the only outside is the front and rear of the building. You typically can’t put windows on the lot line unless you also own the adjoining buildings, which they do not…
Second, code only really requires that people have a clear path to get out of a building. So, since the only way they could do that is through the front and rear of the building then those are the only real requirements and that is how their space is designed… Access to the hallways is the alternative, when there’s no exterior wall access, and both sleeping areas are open to the hallway…
Third, they would have needed permits, planning approval, etc. to convert this into a gym and living space… So that means they did follow code for their area and it was accepted, otherwise they wouldn’t have been allowed to do it…
Besides, it’s a mostly brick, steel, and concrete building… Code does exist for a reason but that doesn’t mean it gets applied exactly the same way everywhere, regardless of what’s actually practical and relevant to the given application…
Has this property sold yet? If not I would be interested in purchasing…