This post contains affiliate links.
This is the story of a Canadian farmer and filmmaker’s off-grid cabin life.
He shares his life over on Instagram @canadiancastaway and over on his YouTube Channel, Canadian Castaway where he shows you how he builds, farms, films, and enjoys nature.
Don’t miss other awesome stories like this, join our FREE Tiny House Newsletter for more!
His Off-Grid Cabin Life in Canada, Canadian Castaway
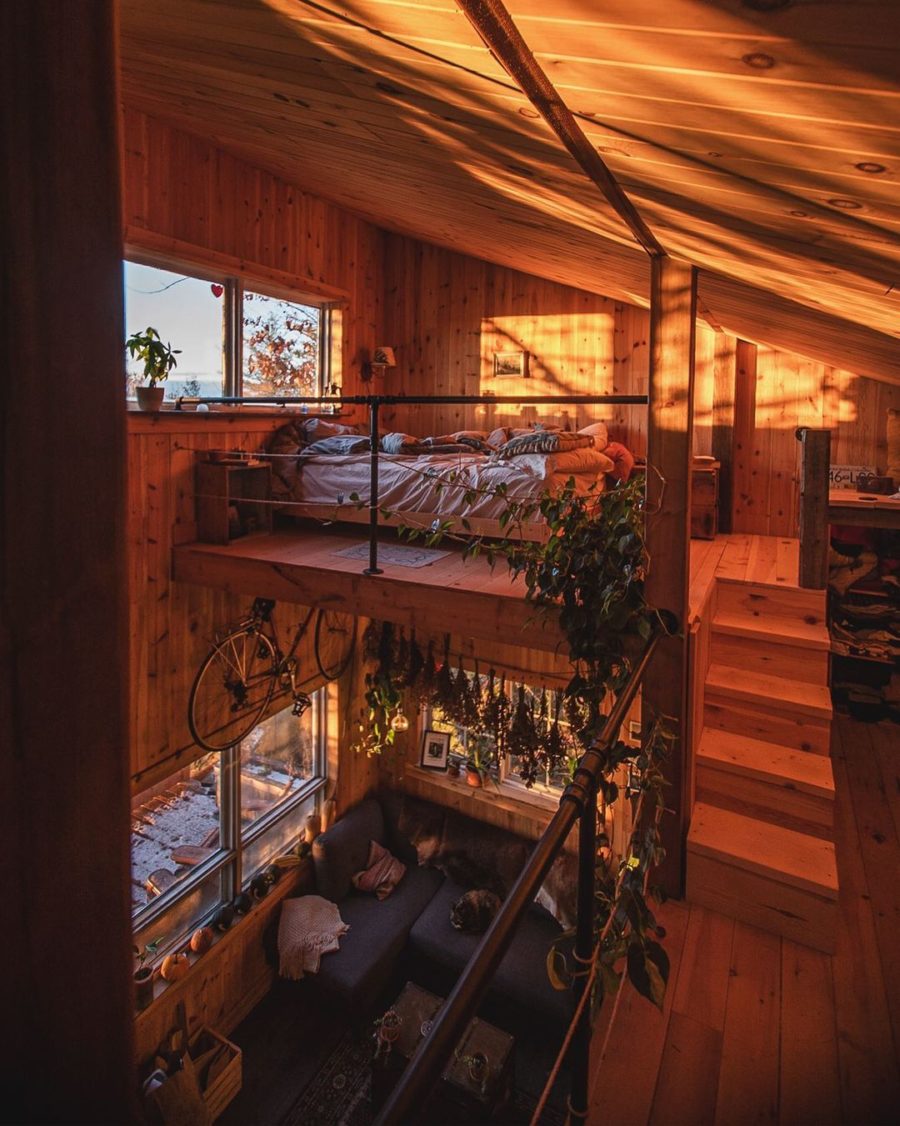
Images via canadiancastaway/Instagram
This is the end result of years and years of planning, laboring, and making the cabin better and better.

Images via canadiancastaway/Instagram
Another great sunrise from the cabin’s elevated sleeping loft. The tallest point inside the house.
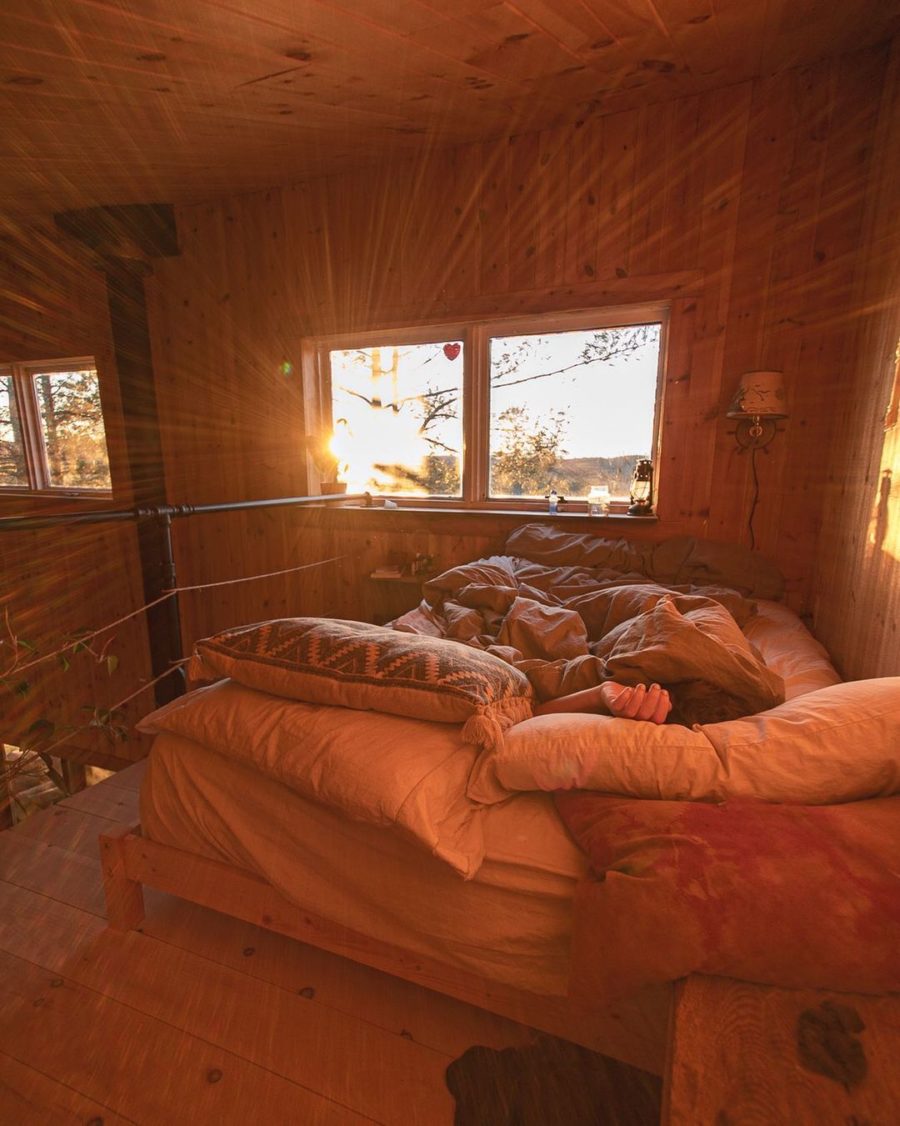
Images via canadiancastaway/Instagram
This is the kitchen area, directly under the loft.
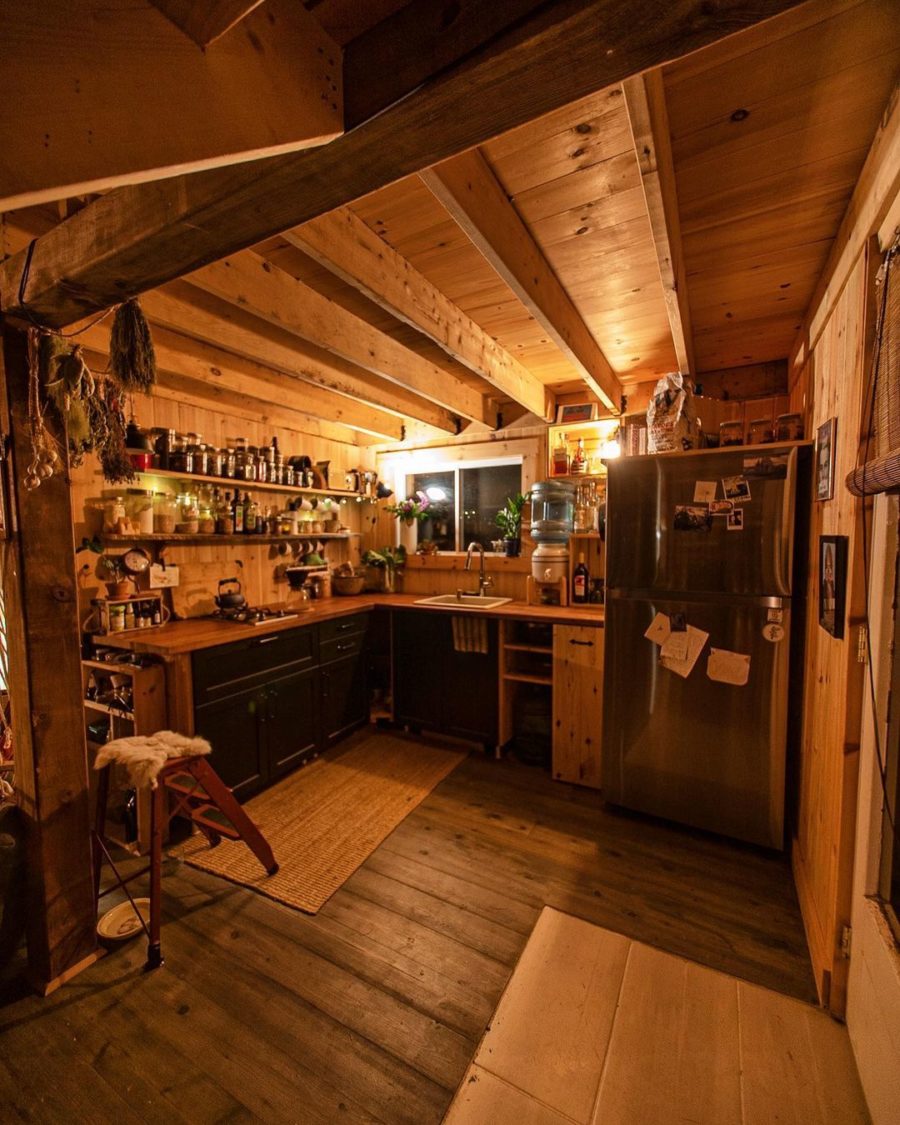
Images via canadiancastaway/Instagram
Up in the loft, there’s also a workspace.

Images via canadiancastaway/Instagram
From down here you can see the bedroom area of the loft which glides right over the living area.
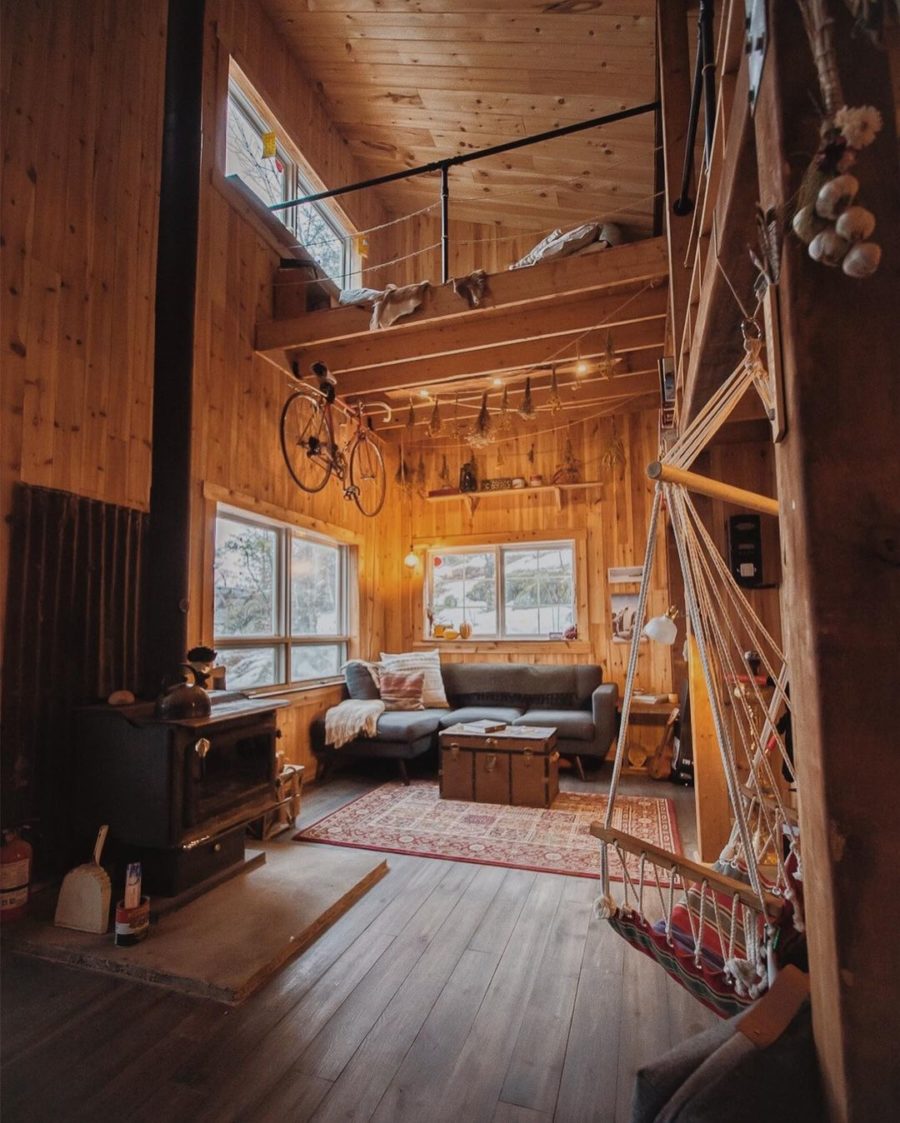
Images via canadiancastaway/Instagram
Being able to build a tall cabin like this is so nice because you get to have these tall ceilings.

Images via canadiancastaway/Instagram
It feels super spacious, even though it’s a relatively tiny cabin AND you’re under the sleeping loft area.

Images via canadiancastaway/Instagram
What a cool place to work on your craft.

Images via canadiancastaway/Instagram
A beautiful day in fall.
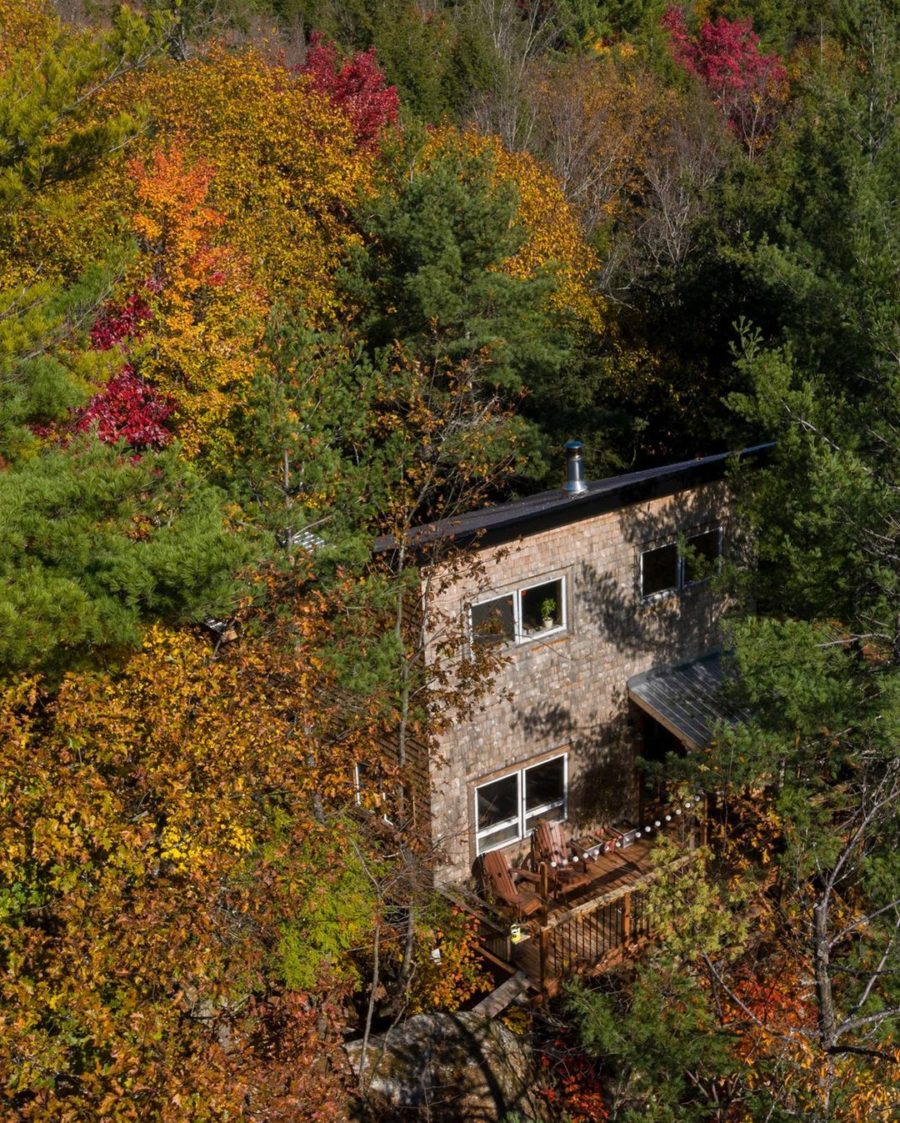
Images via canadiancastaway/Instagram
It’s not like this much of the time, of course.
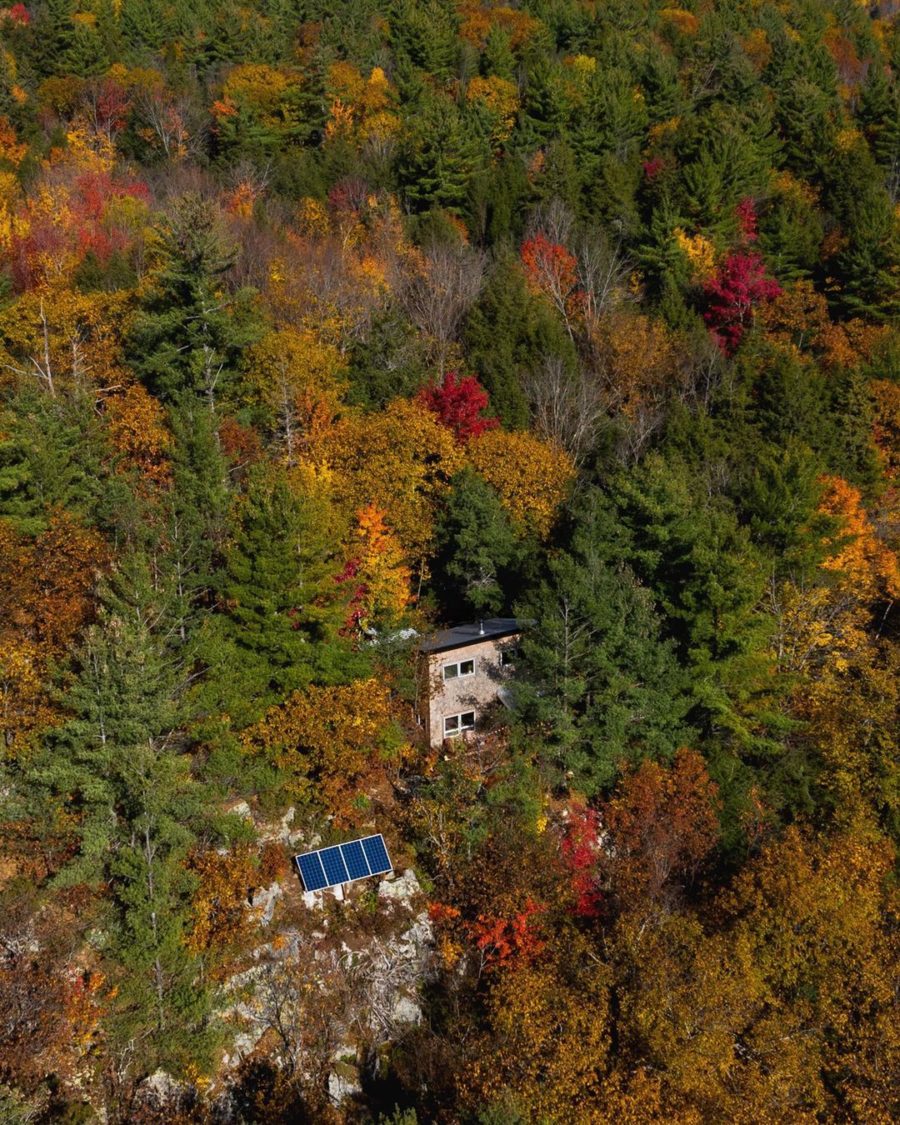
Images via canadiancastaway/Instagram
It gets pretty cold, actually.
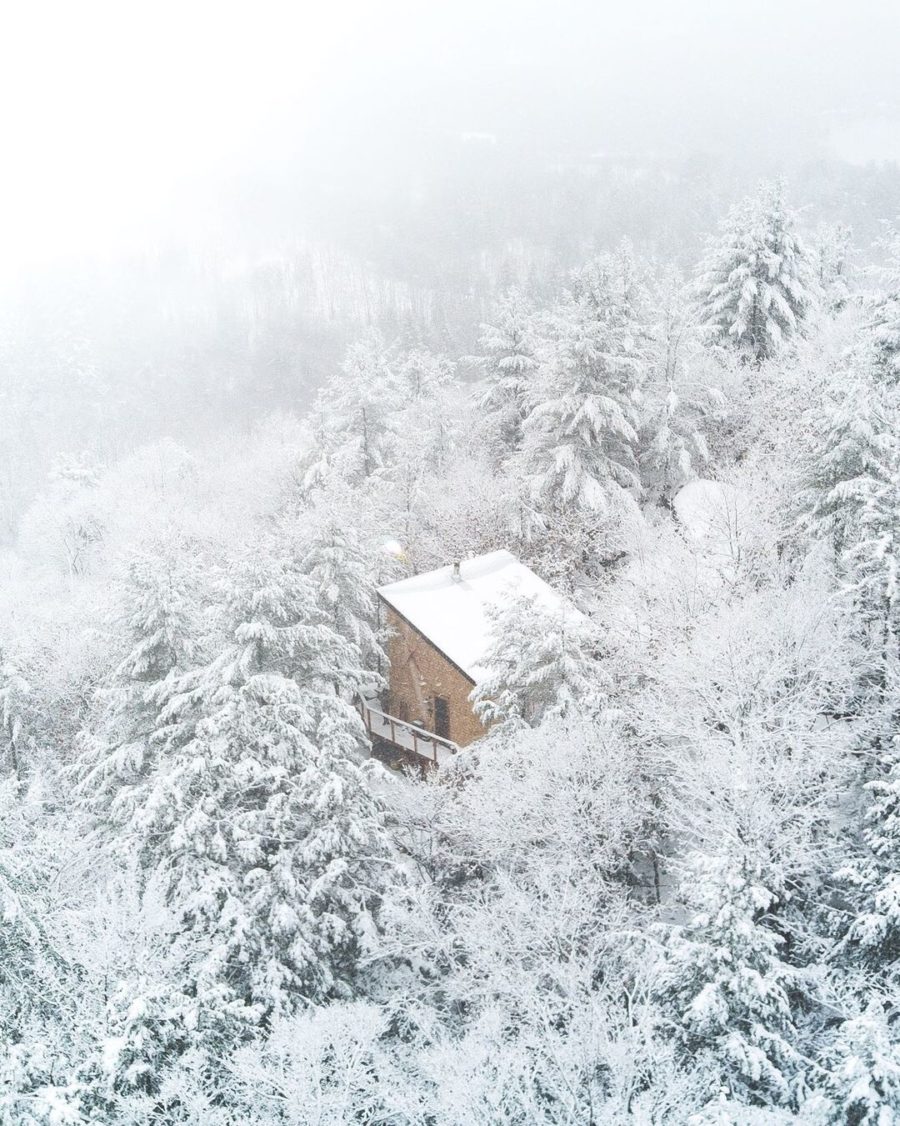
Images via canadiancastaway/Instagram
So when it is warm and pretty out, it’s highly appreciated.
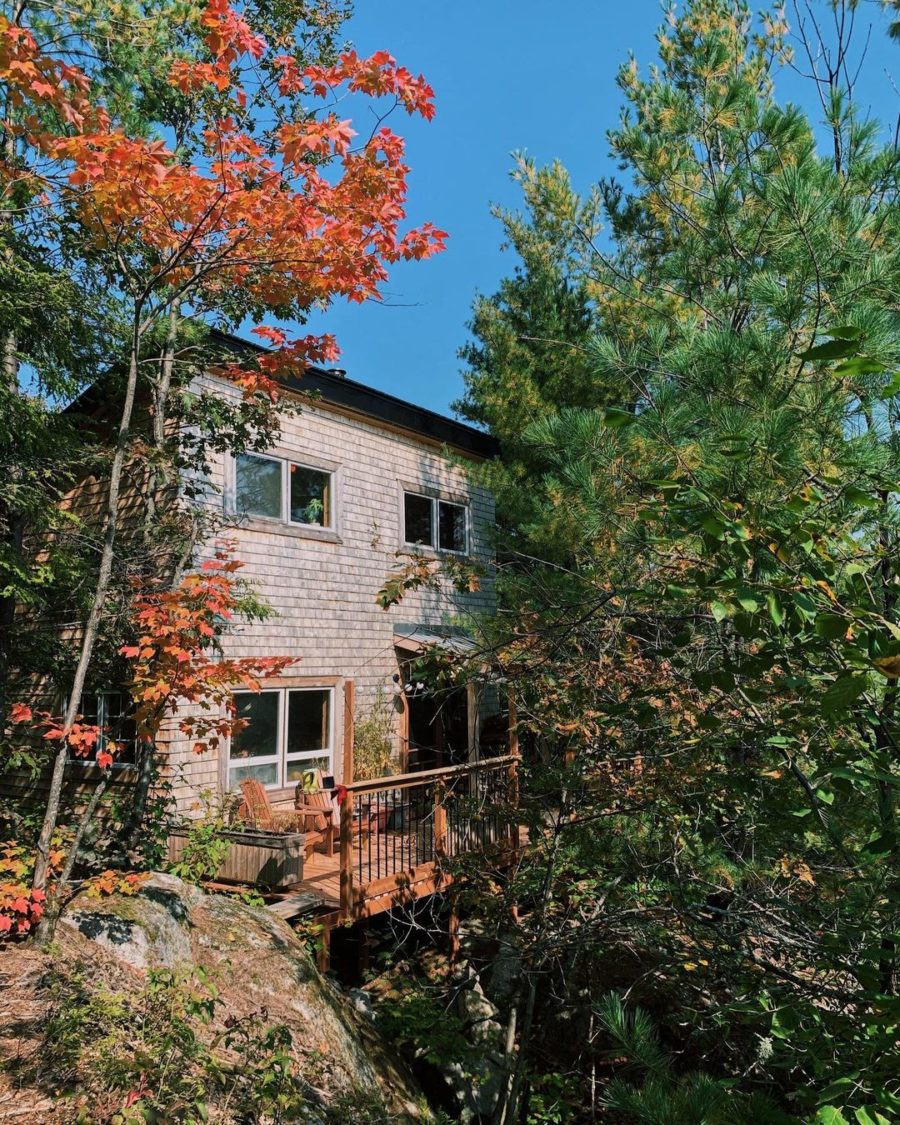
Images via canadiancastaway/Instagram
A lot of work went into building the cabin.

Images via canadiancastaway/Instagram
And that, now, I’m sure, is also appreciated.
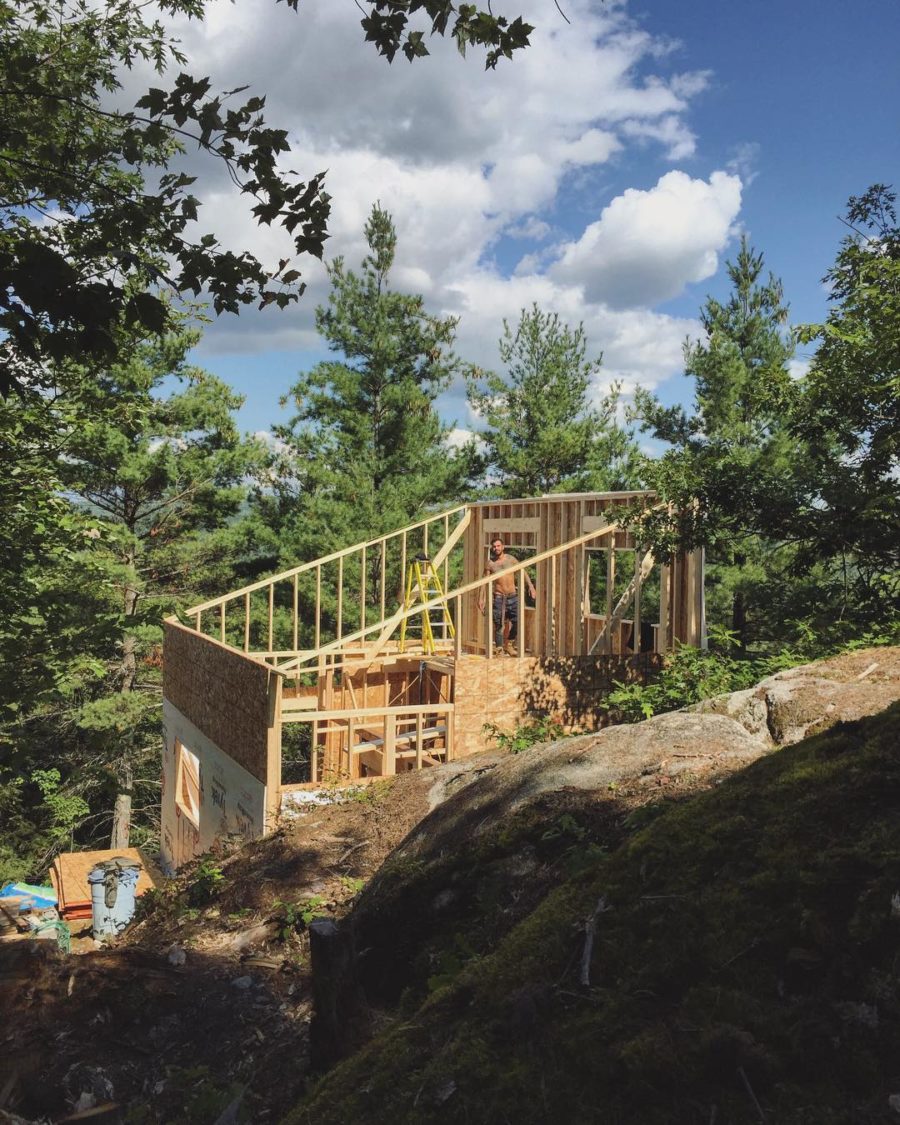
Images via canadiancastaway/Instagram
Look at all of the framing!
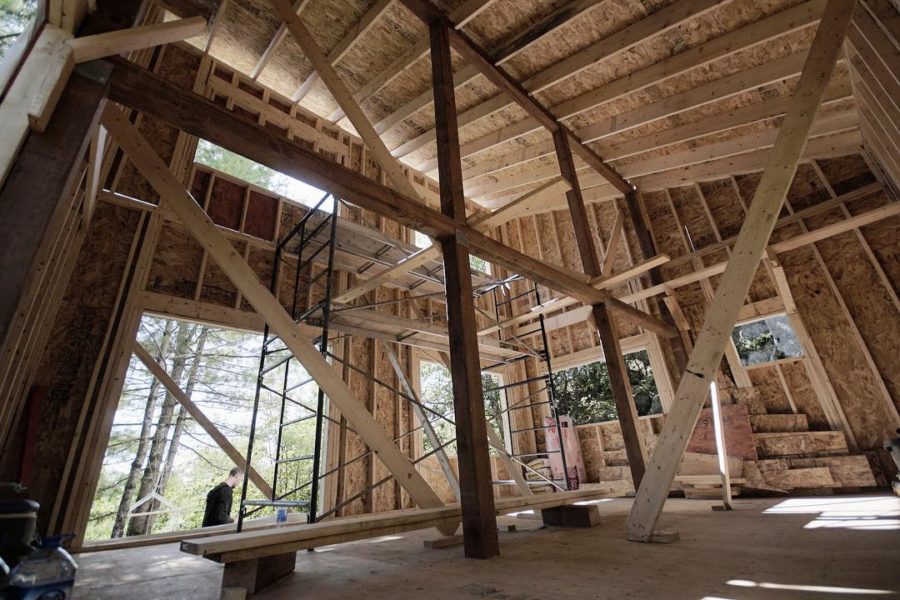
Images via canadiancastaway/Instagram
The first part of the loft, over the kitchen area.
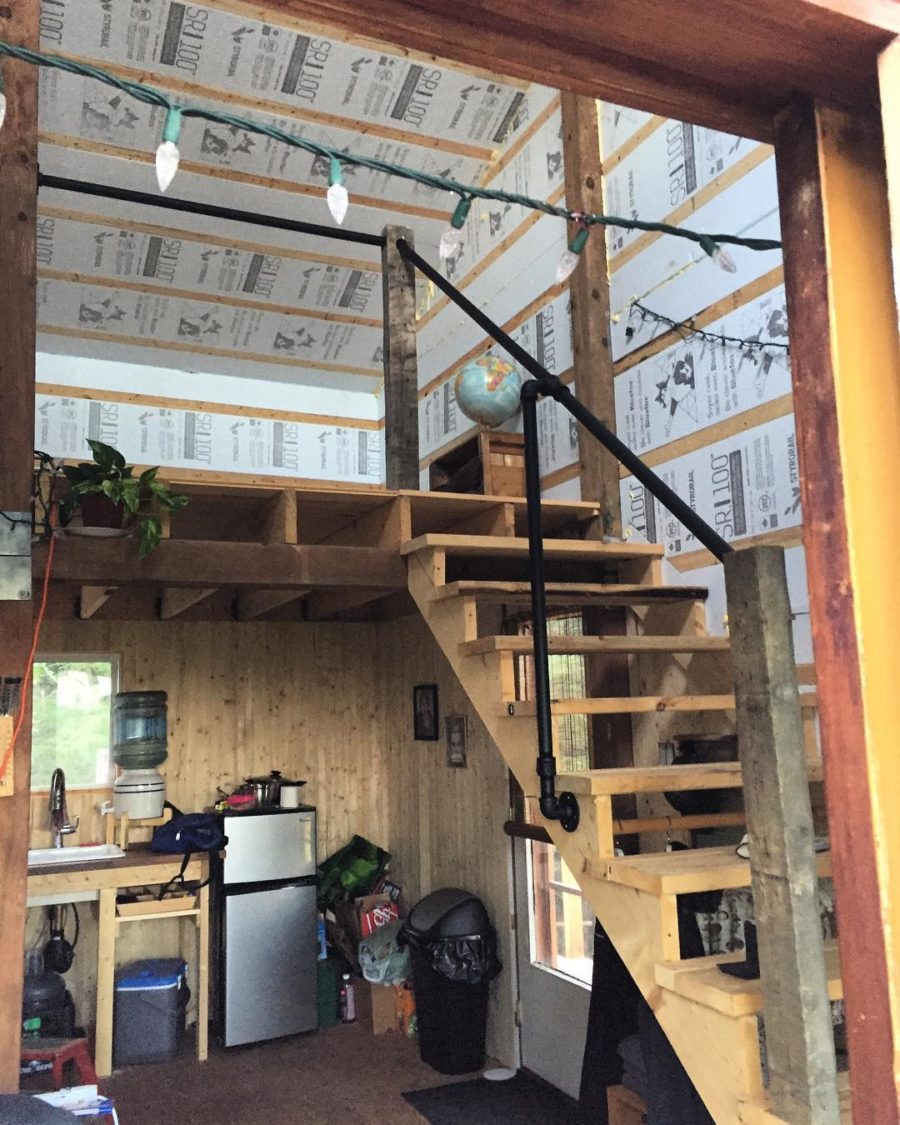
Images via canadiancastaway/Instagram
Having fun while getting work done.
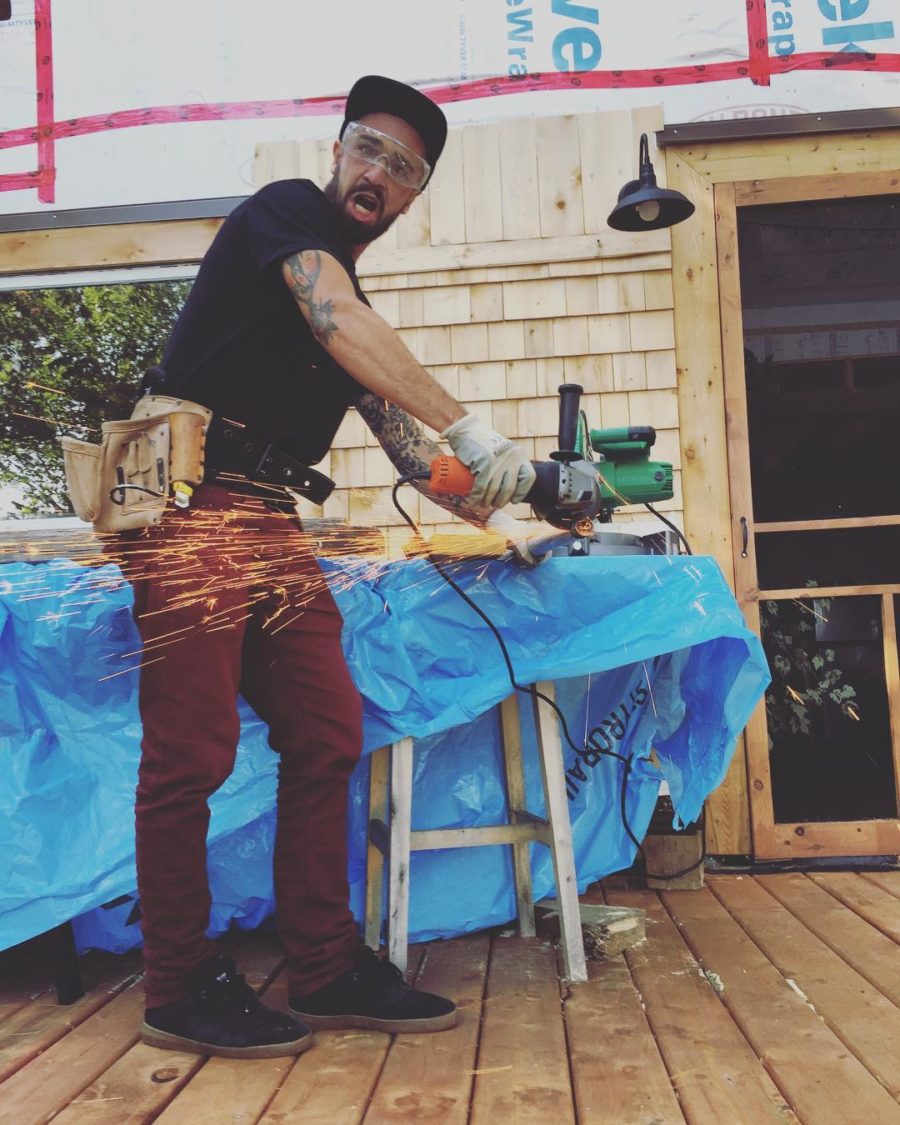
Images via canadiancastaway/Instagram
Progress!

Images via canadiancastaway/Instagram
The work goes on and on.

Images via canadiancastaway/Instagram
On the inside, even more to do.

Images via canadiancastaway/Instagram
It takes a lot of work to finish a cabin build like this. It always takes a lot more work than you originally thought, they always say.

Images via canadiancastaway/Instagram
Framing the cabin.
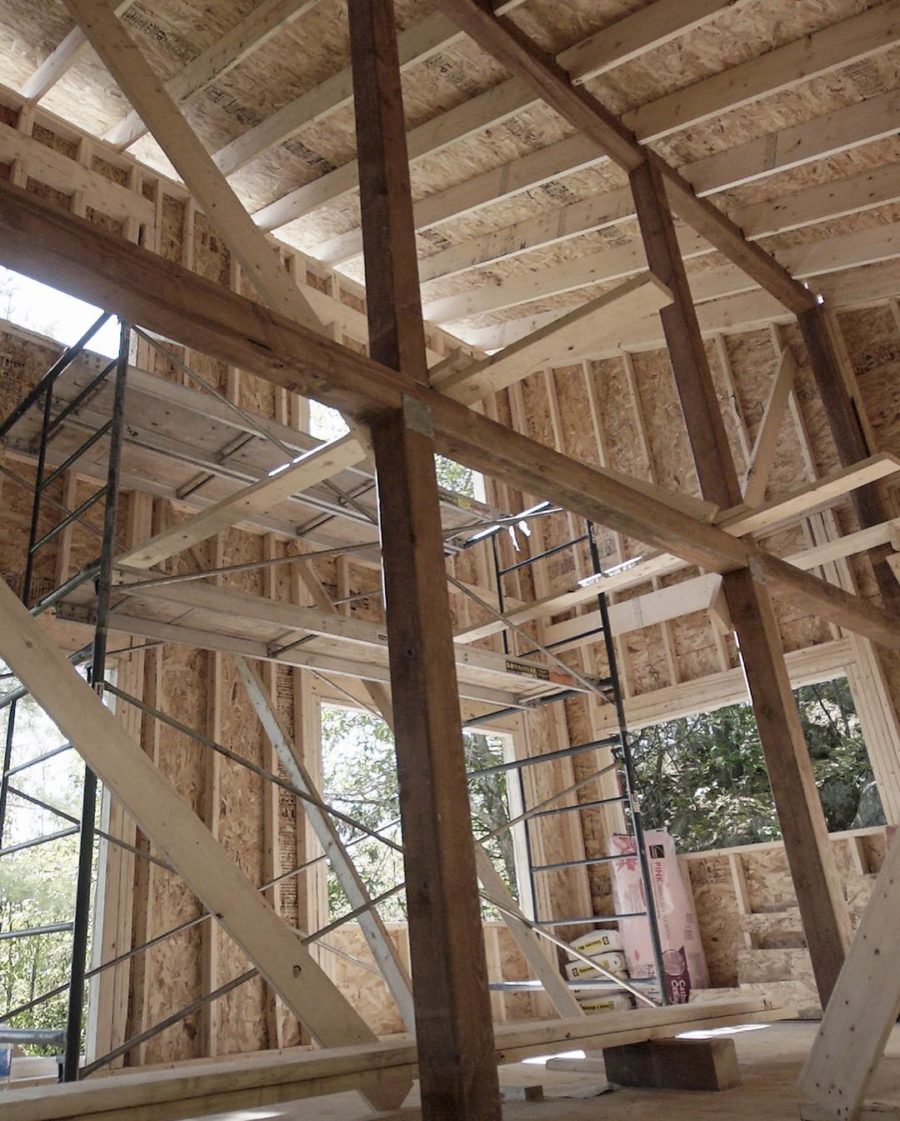
Images via canadiancastaway/Instagram
Adding insulation to the cabin…

Images via canadiancastaway/Instagram
To make sure it stays nice and warm on those cold winter nights.

Images via canadiancastaway/Instagram
Finishing up the insulation…
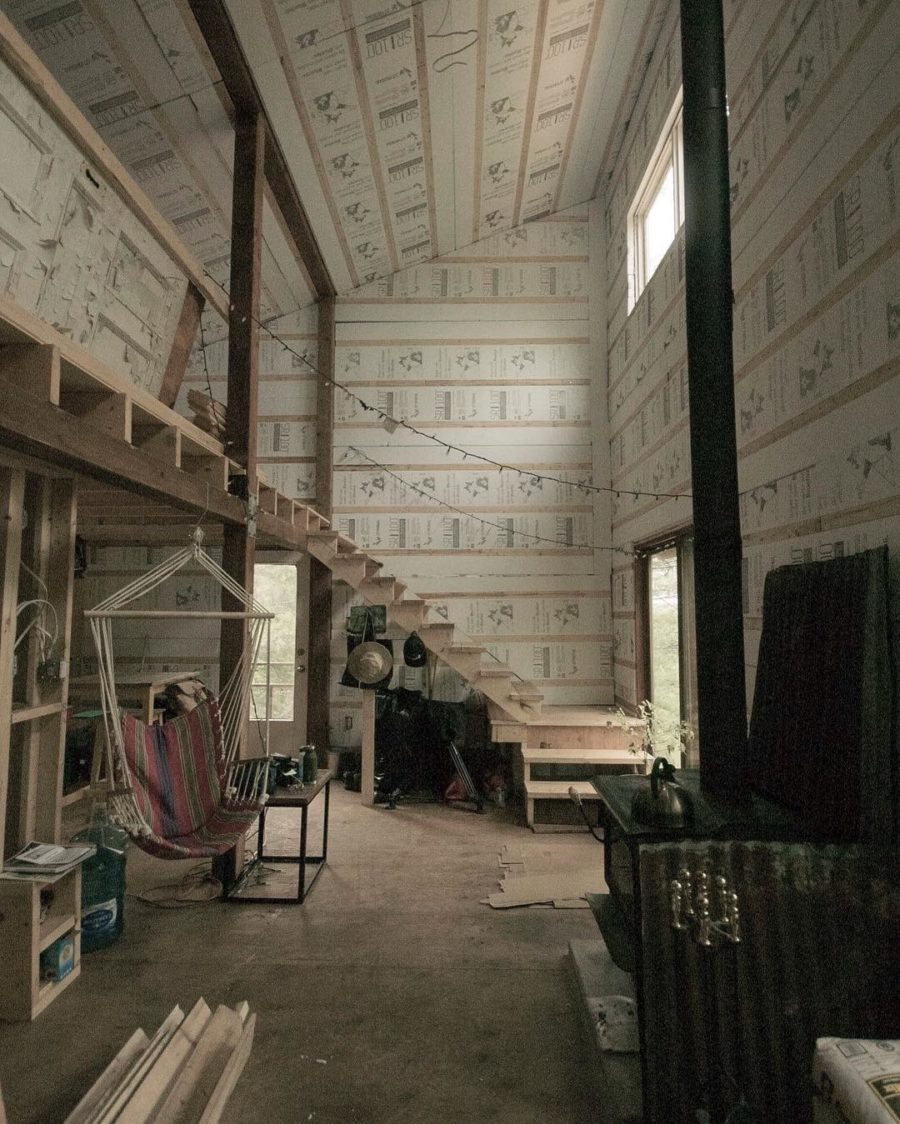
Images via canadiancastaway/Instagram
Living in the cabin before it was even finished.
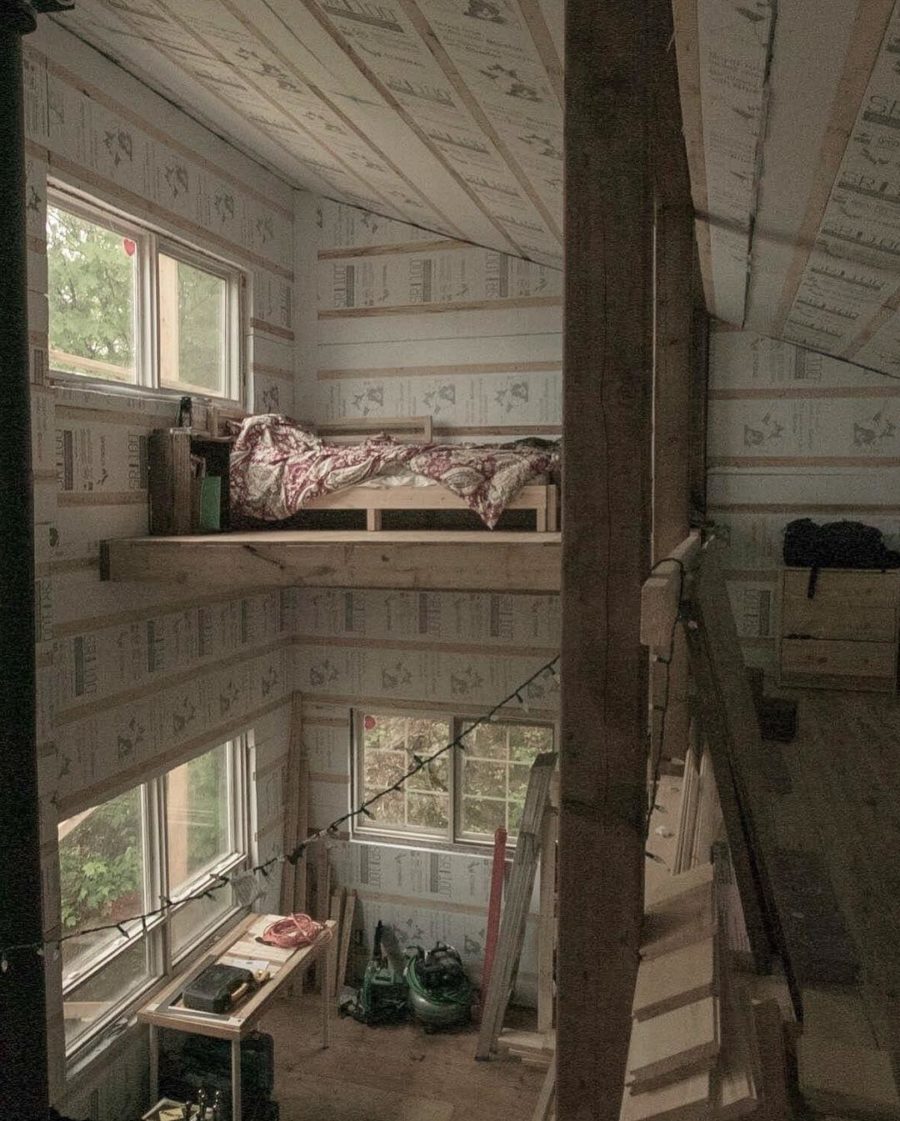
Images via canadiancastaway/Instagram
A full-size cabin built with tiny house style… 🙂
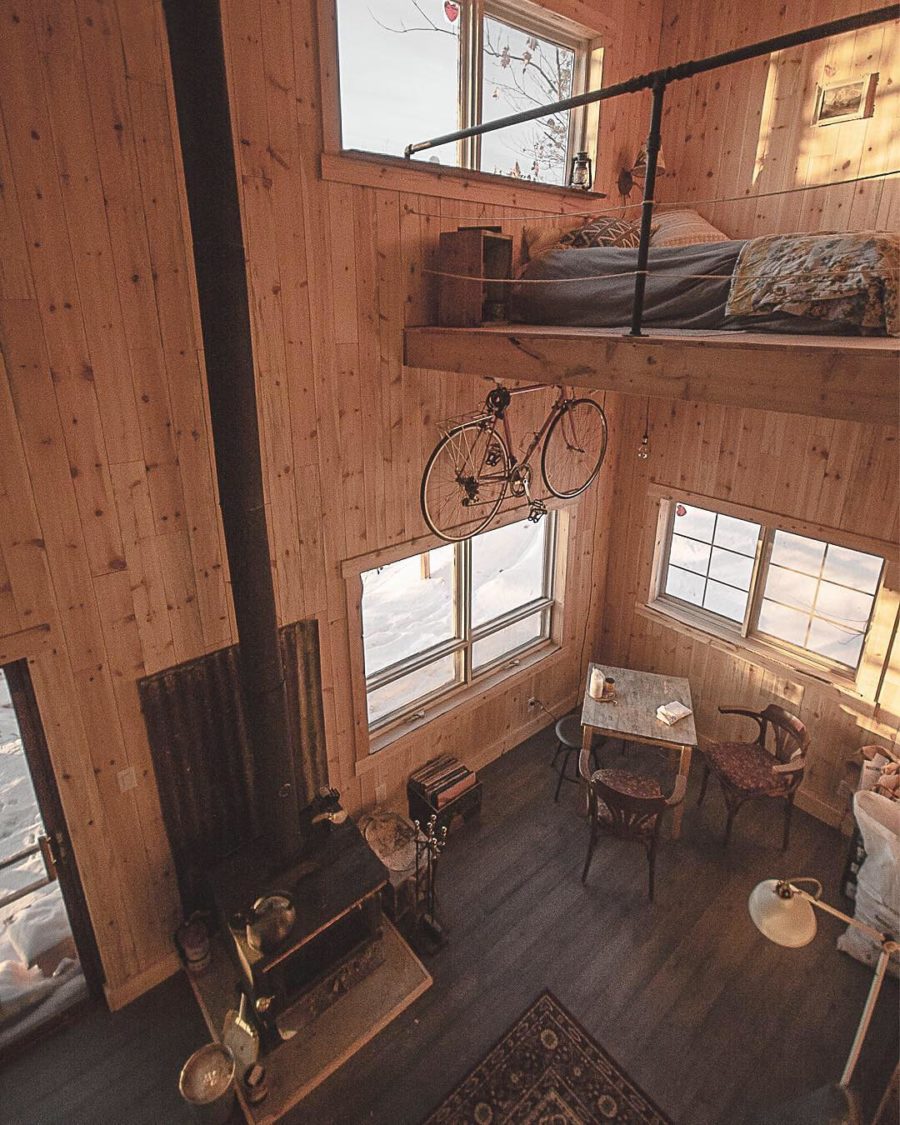
Images via canadiancastaway/Instagram
With their favorite people…

Images via canadiancastaway/Instagram
The cabin on a smokey day.
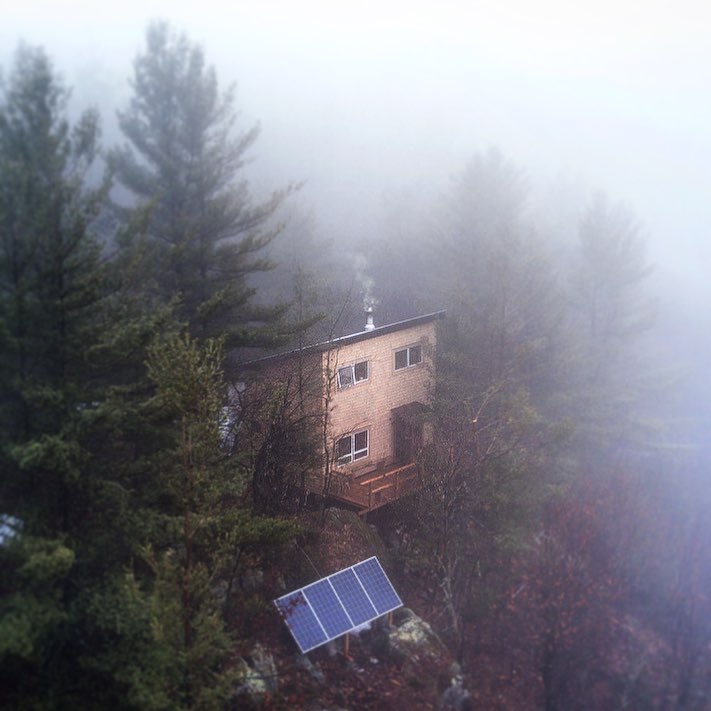
Images via canadiancastaway/Instagram
VIDEO – From Exploring Alternatives – Man Living in his Incredible Self-Built Cabin
VIDEO – Building This Off Grid Cabin From Start To Finish
Learn more
- https://www.youtube.com/channel/UCj8lrK6BywBffFJwqTdZuOw
- https://www.instagram.com/canadiancastaway/
What do you think of off-grid cabin life? Is something like this what you really want to do?
You can share this using the e-mail and social media re-share buttons below. Thanks!
If you enjoyed this you’ll LOVE our Free Daily Tiny House Newsletter with even more!
You can also join our Small House Newsletter!
Also, try our Tiny Houses For Sale Newsletter! Thank you!
More Like This: Cabins | Off-Grid | Small Houses | Videos
See The Latest: Go Back Home to See Our Latest Tiny Houses
This post contains affiliate links.
Alex
Latest posts by Alex (see all)
- Her 333 sq. ft. Apartment Transformation - April 24, 2024
- Escape eBoho eZ Plus Tiny House for $39,975 - April 9, 2024
- Shannon’s Tiny Hilltop Hideaway in Cottontown, Tennessee - April 7, 2024






This is the right size, layout and well, pretty much everything. I live near the rocky mountains in Canada and a huge fan, some like lakes, mountains, pretty much whatever suits your fancy.
This build ticks the right boxes…at least for me.
That sounds pretty perfect!
This guy is living the dream!
Totally agree!
Bang on Mister, you did a fantastic job, nice building well designed in a dream place.
This I love. Kitchen will definitely do. Looks like they built this properly. It looks big. Solar is a great idea and the snow is beautiful.
I know lots of people dread snow, but I think it makes everything look better.
Look better, yes. Feel better… Noooooo! rg&dfc
I really like the layout. It looks cozy for short holidays. But I am not crazy about all that wood on wood, if you have to live in it full time. It will be too dark.
I LOVE this place. great layout, spacious feeling, just great.
Beautiful cabin and even more beautiful location. I would love to know the dimensions of this gem.
Says in the video 18’x22’… Front wall is 20′ tall and back wall is 12’…
Where is the bathroom?
It’s one of the two enclosed spaces in the cabin, the other being the mechanical room, that are to the left of the kitchen and under the loft/2nd level area…. Mechanical room is behind the door in the middle and the bathroom is behind the door just before the couch on the far left side that’s under where the loft bed is located…
Has a DIY water trough converted into a bathtub/shower stall and a regular sink… In the video he states that he doesn’t like having the composting toilet inside. So it’s in the outhouse, behind the cabin…
Cabin is off-grid but has rain water system, tank is in the main loft area just past the computer desk area, and solar power 12v system, with all the mechanicals in the lower level with pumps, pressure tank, filtration system, plumbing, water heater, batteries for the solar power system, an exterior box contains the propane for the kitchen, etc. So it’ll function as a normal home, aside from the outhouse… It’s also remote but they still have Internet access with a satellite service…
Did you build the cabin from plans or just out of your head.
MJ
No wonder the scenery looked kind of familiar to me–it’s in the Thousand Islands area of Ontario. I lived in nearby Kingston, Ontario for a decade. The cabin design is a good reflection of the local culture and the natural landscape, and the major insulation is absolutely necessary in those cold, damp winters near the St. Lawrence River. Wondering if the builder is a graduate of the Queen’s University film program.
Fabulous! Love the wood feel of the place and it looks so cozy yet spaceous. The kitchen is very functional. I wouldn’t like the outhouse part, it’s not for me. What I do wonder is who/how do you clean that very long woodstove pipe? We have one like that (that goes straight up), but not nearly as long. It needs to be cleaned 2 – 3 times a season. My husband has to get up on the roof to do it and has to wait for the right weather conditions or it is too dangerous. Actually, getting close to 70 and I dont’ think he should be doing it, but he insists on the wood heating. Can’t imagine how you clean one that long.
Is there a back – u p gas generator? I’d imagine the solar system would struggle with keeping up with elec t rical demand during the winter unless the refrigerator runs on propane.