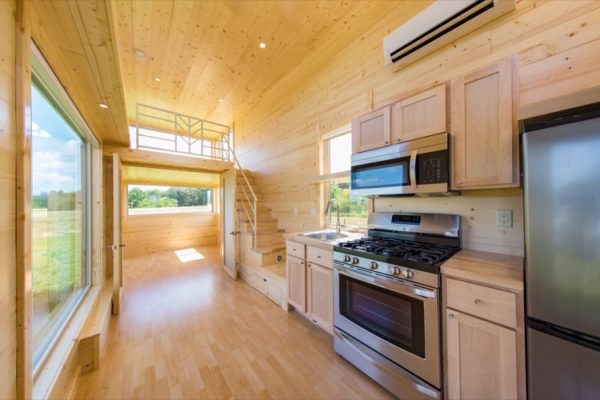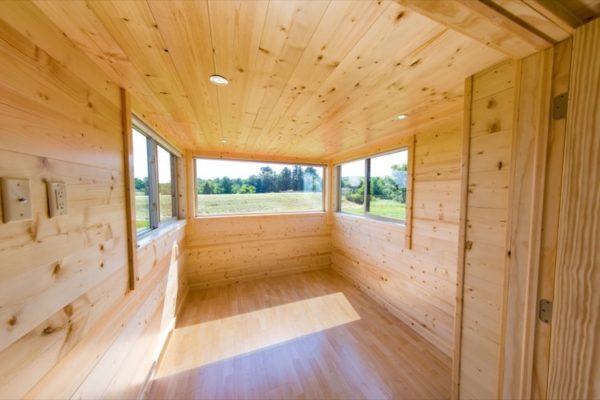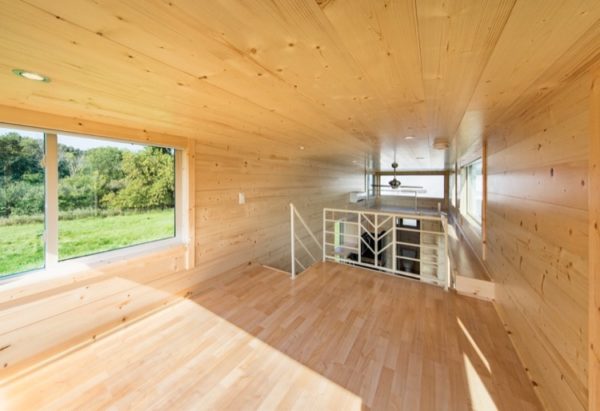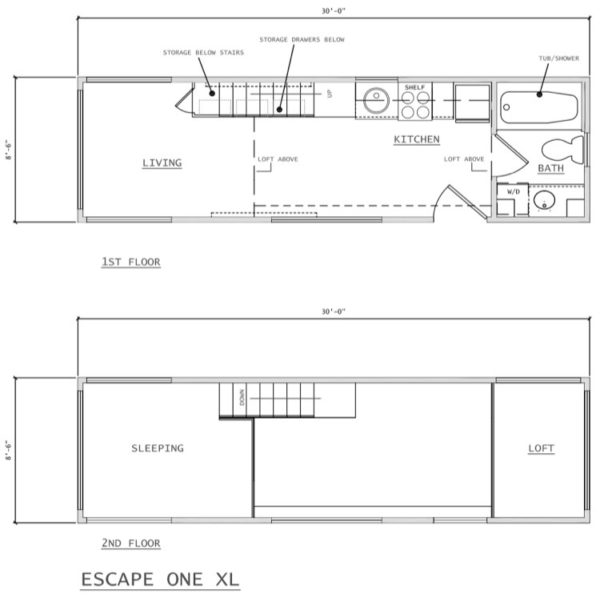This post contains affiliate links.
This is the beautiful ESCAPE ONE XL. It’s a beautiful zen tiny house on wheels that’s 30-ft. long (35-ft. if you include the hitch).
It gives you almost 400 sq. ft. of space inside. Enjoy the tour (there’s a video below too), learn more, and then let me know what you think in the comments!
Please don’t miss other awesome tiny homes like this – join our FREE Tiny House Newsletter!
30′ ESCAPE ONE XL Zen Tiny House on Wheels








Video Tour of the ESCAPE ONE XL THOW
Highlights
- Pricing starts at $69,800 for the XL, and $49,800 for the smaller version
- Just under 400 sq. ft. inside
- 30′ long (35′ with hitch)
- Interior height is just over 11′
- Two large lofts just under 5′ high
- One loft is 10′ long, the other is 5′ long
- Normal staircase to main loft
- Big bathroom with optional washer/dryer
Lots more options. You can spec one out here.
Resources
Our big thanks to Dan for sharing!
Share this with your friends/family using the e-mail/social re-share buttons below. Thanks!
If you liked this you’ll LOVE our Free Daily Tiny House Newsletter with more! Thank you!
More Like This: Explore our Tiny Houses Section
See The Latest: Go Back Home to See Our Latest Tiny Houses
This post contains affiliate links.
Alex
Latest posts by Alex (see all)
- Her 333 sq. ft. Apartment Transformation - April 24, 2024
- Escape eBoho eZ Plus Tiny House for $39,975 - April 9, 2024
- Shannon’s Tiny Hilltop Hideaway in Cottontown, Tennessee - April 7, 2024






This looks huge! I love the shou sugi ban look on the exterior, the railing on the lofts and all those windows are fantastic!! Great job on the build.
Extend the narrow faux walkway to 3 feet over the area below and rail it in and you’ve got a nifty little floating hallway. Do it.
He is right. It is incredible. It would be perfect for 1 or 2 kids. It’s a bit big for me but I do love it.
I absolutely love this home! Perfect size for two people and a little dog! Beautiful!!!!
I want this Tiny House. Love it 🙂
Beautiful! The trick would be to not clutter it up and ruin the effect.
I love this THOW…however, large windows make me a little nervous, both for insulation in cold weather PLUS the fact that I am a widow & will live alone. Would there be a chance of designing a female safe kind?
Love it and wish it were mine. Where can I buy it???
Love it!
Man !!! That camera makes that THOW look huge inside !
This is a great tiny house. I could live there, except for the kitchen. There is no counter space whatsoever. I cook from scratch, therefore I need counter space to prep. Something to consider for the designers of this series of tiny homes. Those of us looking to scale down and simplify life, live within our means and are mindful of our carbon foot print…. we mostly cook from scratch.
It’s very nice. Just two big issues for me. First. If you choose to add the french doors, than you have no more living space. Putting a couch in front of the window facing the kitchen is not an option. Second. The kitchen. You call this the big kitchen. This kitchen allready has no workspace. What are you supposed to do with an even smaller kitchen? Slice your unions while they’re floating in mid air?
I agree with Susanne. Not enough counter space. But the rest would be perfect for me.
Aside from the lack of counterspace in the kitchen (and I have an RV—I KNOW about lack of counterspace in the kitchen!!), the only closet I saw was the little space under the stairs. Where does one put the REST of one’s clothes? Shoes? Catbox maybe? It’s very spacious looking, but I am not sure that is adequate for me, husband and a critter. Might be a great vacation home, but by the time I made all the modifications, I probably couldn’t afford it.
Love it Love it Love it–but agree with more countertop space in Kitchen
I myself can do without a tub–I would supply my own appliances though,my own ceiling fan and possibly own lighting.
Cant say itd make a difference on pricing though, and main issue is where to put it legally!
You do realize that having distorted pictures making spaces look two or three times as big as they really are, must be disappointing for people seeing the REAL size? I might be the only person who is bothered by these “long” shots, but they really distract me. It’s really sort of sad to think people need pictures of Tiny Houses that make them look bigger.
The shots allow you to see more of the house in one photo. Sometimes it’s really challenging to photograph tiny homes without one of these lenses that allow you to capture more of the home in one shot.
a small island on wheels would probably be helpful for a prep space.Plus it could provide additional seating.
I would love to see this one furnished.