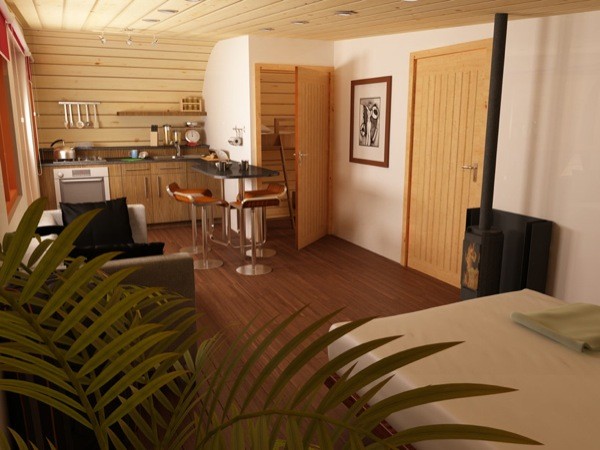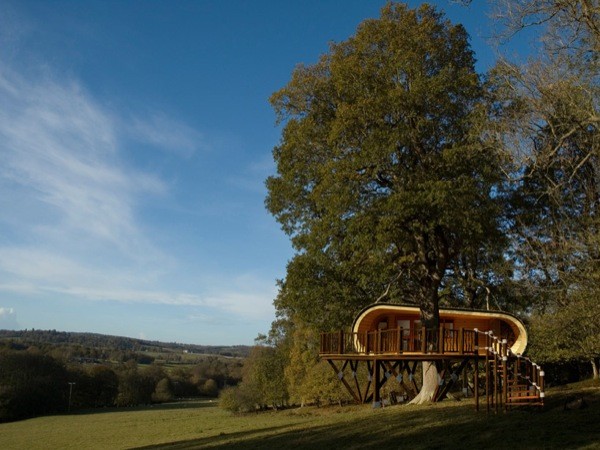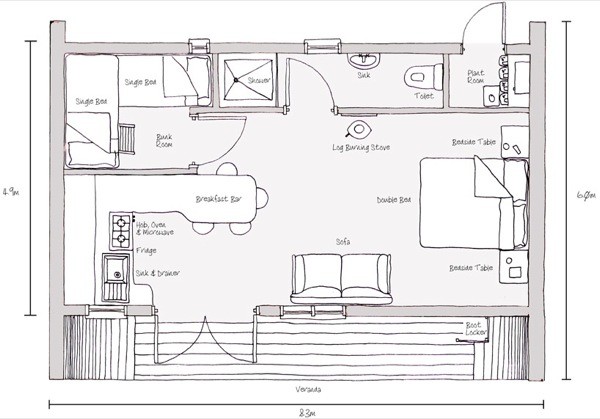This post contains affiliate links.
This ecoPerch tiny cabin is located in Blackberry Wood campground in Sussex.
Designed by Blue Forest architecture firm in Sussex.
The entire structure is approximately 26′ x 19′ so about 494 sq. ft. (including the covered front porch area and storage outside).
Please don’t miss other exciting tiny homes – join our FREE Tiny House Newsletter!
Modern Prefab Tiny Cabin Design
Related: 392 Sq. Ft. Modern Park Model Cabin That Will Amaze You
I encourage you to tour the inside, check out the floor plan, and leave your best thoughts about it in the comments below:
ecoPerch Micro Cabin
Interior: Kitchen, Fireplace, Living Area
And above you can also get a glance at one of the bedrooms (with bunks) which you’ll see more of below.
Related: Man Turns 3 Shipping Containers into Home
Opposite View: Studio Design with Open Bedroom/Living
Treehouse Design with Wrap Around Porch
Related: Incredible Views in this Modern ‘Treehouse’ on Stilts
Eco Perch Treehouse Design in 3D
Floor Plan
Elevation Drawings
Source: blueforest.com/project/ecoperch-curvy-cabin
Related: Kid Invents and Builds Bicycle Powered Elevator for his Treehouse
Learn More at Blue Forest
Learn more about the ecoPerch at Blue Forest.
Yes – It’s Available as a Vacation Rental
Book your stay in “The Curvy Cabin” at Blackberry Wood.
If you enjoyed this curvy cabin you’ll love our free daily tiny house newsletter with even more!
You can also join our Small House Newsletter!
Also, try our Tiny Houses For Sale Newsletter! Thank you!
More Like This: Tiny Houses | THOW
See The Latest: Go Back Home to See Our Latest Tiny Houses
This post contains affiliate links.
Alex
Latest posts by Alex (see all)
- Her 333 sq. ft. Apartment Transformation - April 24, 2024
- Escape eBoho eZ Plus Tiny House for $39,975 - April 9, 2024
- Shannon’s Tiny Hilltop Hideaway in Cottontown, Tennessee - April 7, 2024















Nice! What kind of wood stove is that? It looks perfectly tiny.
Lovely little house. If the big bed had privacy screening, it would be a great consideration for a small family home – there are so few nice family sized tiny homes out there! This could be perfect for a young family of four like mine.
I see plenty of space for storage. The bed could lift up. There could be cabinets on either side of the bed or high along the wall that the couch is on. I like this layout very much.
I would not have the need for the bunk room, so that would make a very nice walk in closet or office or storage area for me. Oh, to be able to build this and move in right NOW!
Hi Alex, I am a 75 yr senior and I think this curvy little cabin is so fine. I love architecture and the only things that I would change would be to push back wall to bunks to only back bunk space to leave enough room for higher apt size ‘fridge and insure a walk-in shower. I like all electric for solar later and of course would keep small back-up safe heat stove. If I am able to purchase the small lot available near my family???, is there any way to finance this cabin? I have to get out off this old townhouse with all the stairs to climb just to main floor then to bdrms is too much now… 🙂
Nice, but I would make changes. The bathroom would move to the bunk room, keeping the plumbing uniform to that one wall. The current bathroom would become a closet and storage space. The bed would have to become a Murphy bed or some other form of hidden bed. I also need some office space for my work PC, so I may cut part of that storage off to build in an office nook.
It is a great design, and I can see lots of potential in it. As for some of the comments about clothing he could have an under the bed dresser to store them, as for other storage in the one drawing there is a place outside the cabin area. They call it a boot locker.
I like the points you’ve made about changing the layout such as making the bunk room the bathroom. All kinds of things could be done to add storage, and especially using a murphy bed. Lots of potential here!
As for having to downsize. Not a problem, except for my hobby supplies, and that could be downsized too. I could always get a storage shed.
Love it,love it, love it…I want to have it!Gorgeous!
We would love that one for retirement in Canada. Should be bg enough for 2 elderly people
I love curves. Again needs work on storage. Also there is sleeping for 4 and luonge seating for 2. For me it might be fine as a single with hopefully an occasional visitor but it looks like it is aimed at a family. I think maybe a bit too cozy for 4.
There is a bit of cost, as well as space lost, by the curve on the bottom. I think I would ditch that except at the “porch”.
My first thought was: even if it were a weekend cabin, there’s no place to put down a suitcase, or an ice chest. It just seems to lack that little extra grace for every day living while still respecting the spatial clarity.
That said – it’s got potential!
I love this! It’s great for a small family/ company. Its very inspiring.
Thus is the best tiny house I have seen to date. Probably wound make the bunk room into a closet, but the bedroom area, kitchen, living and especially the bath would be fantastic for an older couple like my husband and me. All one level, a nice place to sit outside – fantastic! What was the cost to build?
I would love to have this house, and am sure I could tweak a couple of minor things to make it perfect for me.
I love this one; it’s as cute as a button. As it is, it would be great as a weekender…. but I agree with what others have said about closets and storage spaces. To live full-time in this one it would require some closet space but easy enough to add. And, yes, I would use the mechanical room (or ‘plant room’, as they call it) to include a clothes washer. I love the design 🙂
Much the same suggestions….smaller, moved bathroom etc. but would build a elevated platform over the bed and have the bed be a hidden pull out, facing the current sofa wall…..lots of freed up space then……
A great floor plan with the bathroom well away from the kitchen.
Thanks for sharing and cheers from Australia.
Nice house. I would have the twin beds in the living area as seating and put a bigger bed in the room because I have no little ones. When I did, I slept in the living room and was able to put my son to bed in the bedroom like in this version. Worked well.
There is no refrigerator, and the kitchen sure isn’t for serious cooks like me. Would an occupant have to just live on frozen meals, bought one at a time? Why would a guest or a children have the only private bedroom? Allot some private space for a wall bed. What is the room behind the toilet which is only accessible from the outside? Is there a washer/dryer? Sitting on the couch, one only has the bathroom door to look at! Architecturally, it is pretty on the outside, but makes poor use of interior space.
excellent point. totally agree. Round-shaped side walls seem mainly useless too.
I don’t normally like modern but this place is pretty cool. Love both inside and outside!!