This post contains affiliate links.
This is the Country Park Model Tiny Home.
It’s built by Pint Sized Tiny Homes in Camas, Washington.
Please enjoy, learn more, and re-share below. Thank you!
Country Pint Sized Tiny Home
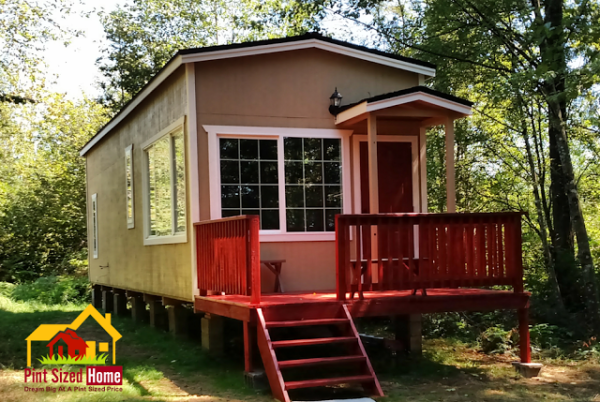
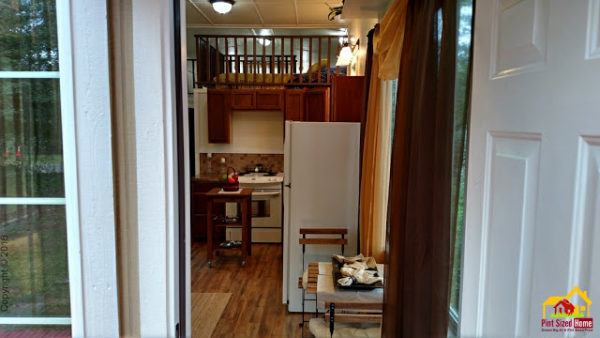
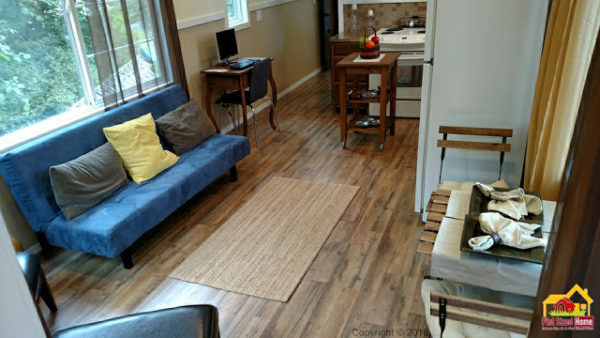
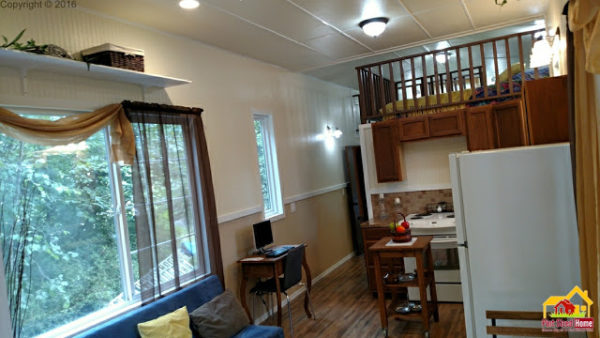
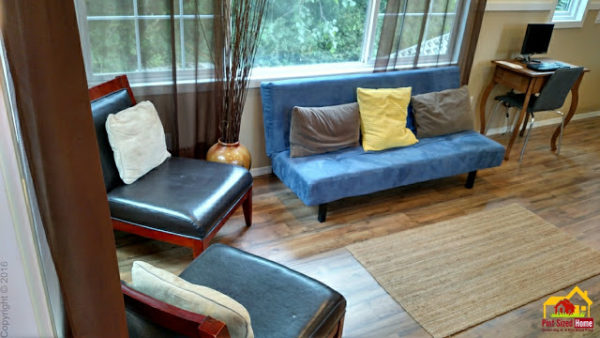


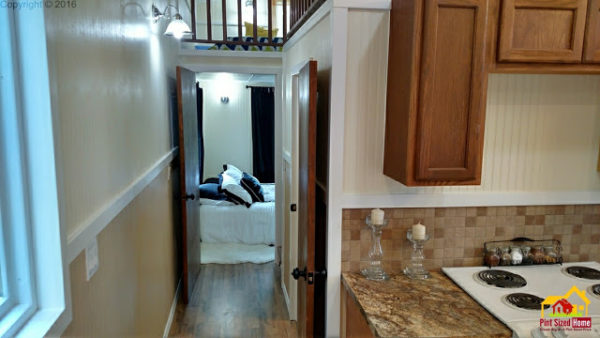
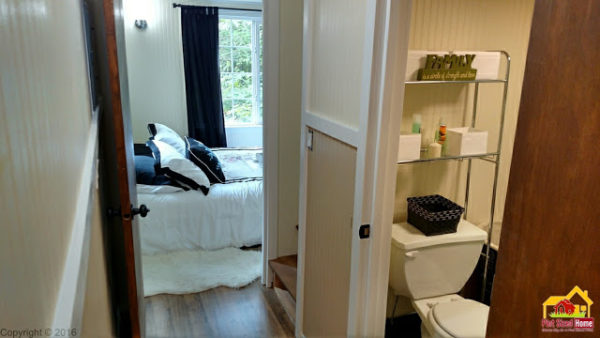



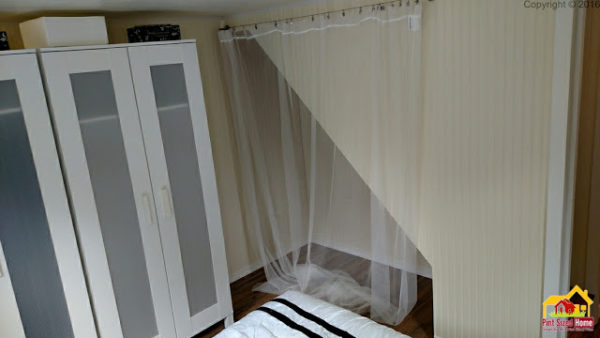




Video: Country Park Model Tiny Home by Pint Sized Home
Highlights
- 396 sq. ft. park model tiny home
- 36′ long and 11′ wide
- Full kitchen
- Full bathroom
- Two lofts
- Washer/dryer combo unit
- Downstairs bedroom
- 8′ by 11′ front porch
- For sale for $75,000
Brand NEW Park Model Tiny House for sale. The house is 396 square feet (36′ long x 11′ wide) with an extra 130 square feet (two lofts). It has a large living room with high ceilings and beautiful large windows. The kitchen has full-size stove/oven, sink, refrigerator, lots of cabinets including a lazy susan and a butcher block. The bathroom has a flush toilet, bathtub, shower, sink, and storage closet. The house has a bedroom on the main level with 2 lofts that can be used as sleeping areas or storage. The bedroom has a queen size bed, two closets, and a washer/dryer combo unit. The larger loft is the same size as the master bedroom. The smaller loft fits a full size bed. Real stairs leading up to the lofts. The house is fully insulated (floor, walls, ceiling). It comes with a front porch (8′ long x 11′ wide). We can customize this model to fit your needs or you can place an order for a new house.
Call for an appointment if you can’t be here for the OPEN HOUSE. The tiny home is located at 31102 NE 37th Street, Camas, WA 98607 (15 minutes east of Vancouver, Washington). You can also visit us online at (http://www.pintsizedhome.com). We will deliver anywhere throughout the U.S. for a fee.
Price: $75,000
Please learn more using the links below. Thanks.
Resources
You can share this tiny house with your friends and family for free using the e-mail and social media re-share buttons below. Thanks.
If you enjoyed this tiny house you’ll LOVE our Free Daily Tiny House Newsletter with even more! Thank you!
More Like This: Explore our Park Model Tiny Houses Section
See The Latest: Go Back Home to See Our Latest Tiny Houses
This post contains affiliate links.
Alex
Latest posts by Alex (see all)
- Her 333 sq. ft. Apartment Transformation - April 24, 2024
- Escape eBoho eZ Plus Tiny House for $39,975 - April 9, 2024
- Shannon’s Tiny Hilltop Hideaway in Cottontown, Tennessee - April 7, 2024






For me this by far is the best design I’ve seen it addresses most of the issues I’ve heard regarding tiny homes. Bedroom on ground floor, real stairs, storage space and full size appliances, flush toilet. I think a small family can live in this easily.
Really! Did you say pint size tiny house?! Looks more like large size!
I can’t believe how much room there is in this TH. Boy! Would I love to have one just like this. Great job both inside and outside. Kudos!
The light and the landscape that strongly enters from all sider of the house, are a real daily Blessing!
190 dollars a square foot. Way too high
Absolutely way too high.
I like the stairs going to lofts. Lots of room over all. Porch is always a good feature to a house. Thanks for sharing
THIS is MY tiny house! I love LOVE it! Obviously the best lay out I’ve ever seen and perfect size. I’m in!
WOW!!! What an awesome home!! It’s absolutely perfect. It just what I have been looking for in a “Tiny Home.” One or two things I may want to change but minor adjustments in personal taste. Great Job!!
Very nice home for a family. I like having the bedroom downstairs. Fully insulated is a plus. I love all the windows.
As a single lady I would like just the first floor with 8.5 foot ceiling and where the stairs are put a W/D and water heater. No tub, just a shower. Where the table and chairs are I would put a longer table with stools that would slide under the table when not in use.
My favorite is the front porch.
Overall it’s a very nice home.
LOVE the stairs. Would be great if you could lift up each one of the stair treads and have storage. And for that price either a stackable washer dryer or all in one washer dryer. And instead of that dinky table and two chairs you could have a small oak table with benches so you could sit 6-8 people.
Well for me there are too many windows in the livung area. Other wise it is perfect.
This tiny home has all the comforts of a larger home. Love all the features it has to offer. I really like how it has a his & hers closet. You don’t see it in other tiny homes and all the storage it offers. Awesome porch!! Love all the windows it has to offer. I love the fact you can use real furniture for comfort instead of build-ins. I just love the lay-out!! This tiny home was nicely done!! Thank you for sharing!! Carol???
Perfect for me. I love the front porch. So comfy. And I bet that heating it is quite economical. Matter of fact, if I had it, I would turn the lofts into storage as well as a mini-office. Stairs are great if there are handrails to help an old phart like me to gain access to the lofts.
Plus, if those stairs are fixed in place, each step could be made to open upwards to reveal hidden storage areas. Now, that would be an ideal multi-use suggestion.
The bathroom is a nice size, actually larger than the one I have now. I think I’d switch out the tub for one of those walk in style tubs which also can be made with hot tub style amenities. Just right for an older person.
I didn’t see where the heating units would be placed nor what kind they are. For where I live, a nice wood burner stove would be ideal and far less expensive than electric heat. Maybe even have hot water heating with the “broiler” outside, assuming once the house is located, it would be a permanent setting.
Surprised everyone likes this; too expensive for this…
Love this design. I would also like to use the steps for storage. Each step could open for storage. JMO I would love to have something like this when I completely retire.
So glad you liked it 🙂 — Tiny House Talk Team
This house is very small, with a big price tag. There were probably a lot of people who thought $75 thousand for the size was way too expensive, maybe all the posts didn’t make it?
We allow pretty much all posts without profanity 🙂 — Tiny House Talk Team
I’m 64 yo and want a tiny house so badly. Though it’s 11 since Hurricane Katrina, I’ve never fully recovered. I moved back to California and two years later the economy tanked. No one was hiring anyone for anything. Once jobs were available again, I was caught in the “we don’t hire 50+ workers.” Degree’s – yes, opportunity – no.
Anyway, I live in an apartment, sell items online as my source of income. In one fell swoop, I went from yuppie to marginal. Still, I yearn to live in a tiny home community, with like-minded people who want to reduce their carbon footprint.
I see prices of $45 – $75,000 and I want to choke. Tell me how to get a tiny house (300 sq ft) that is truly affordable and can be financed. Luxury on wheels isn’t what I need. I don’t need a stove or oven. I have an induction plate, Instant Pot, rice cooker… I don’t need a bathtub, just a shower. I can get by with a smaller refrigerator. A loft bedroom is great or a wall bed (murphy of the new ones that are out). I want to move to Spur, TX from Sacramento, CA, so having the tiny house built in TX is my best bet. My credit rating is great, but low on savings. Any suggestions?
Hi Janet, I’m so sorry you were hurt so badly by Katrina. Good news is tiny homes can be built more affordably, but you’d have to do most of the work yourself and find recycled materials. The cheapest builds I’ve seen have been DIY — made simple to people’s preferences (like you said, not a ton of extras). — Tiny House Talk Team
Yes I was wondering also if 75,000 is too much….
Well, if someone purchases it for that, then no. If no one purchases it and they have to lower the price, then yes. — Tiny House Talk Team
$75,000 is way to expensive for me! If you’re not a builder and have to buy a tiny house to reduce your carbon footprint and live with like-minded people, what are you to do?
My favorites are the paned windows in the living room and the red porch. I love this place!
So glad, Sarah! — Tiny House Talk Team
Oh. My. Stars! I’m wiping the drool off my mouth over this one. I could TOTALLY see my family of 4 living in this home. I would only add one thing and that’s a Japanese style soaker tub. Maybe on an outdoor deck? Perfection be thy name.
This is so nice, includes all the necessities when you add W and D. I would just make the bathroom smaller and add a much larger fold-down table, maybe with folding chairs, since it can sleep up to 8 people.
Great ideas! — Tiny House Talk Team
I love the floorplan but materials used makes it look cheap. Like a mobile home cheap. For the price I would expect things like a wood burner and solar panels on the roof. Hate the ceilings – they look like a mobile home. The kitchen is nice because it appears more upper cupboards could be added. A small Dishwasher would have been nice. And what’s with the pole in the middle of the porch? Bad design.