This post contains affiliate links.
This is the 243 sq. ft. Daniel Miller Tiny House on Wheels.
It’s for sale for $65,000 and located in Battle Ground, Washington.
Please enjoy, learn more, and re-share below. Thank you!
243 Sq. Ft. Daniel Miller Tiny House
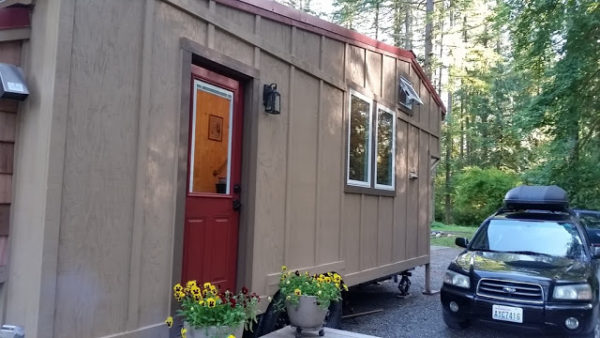
Images © Daniel Miller

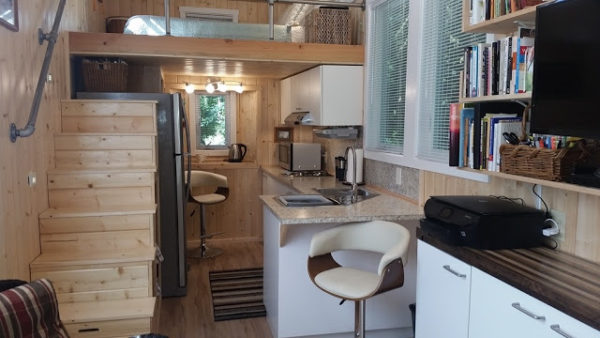
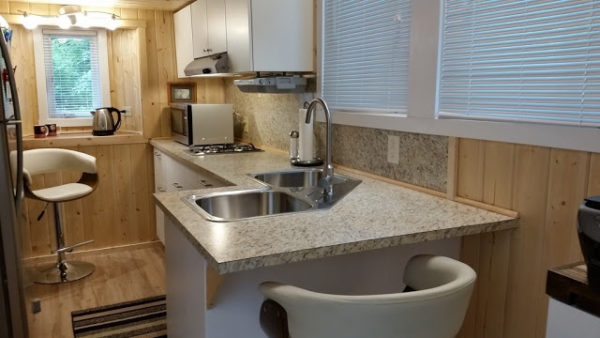
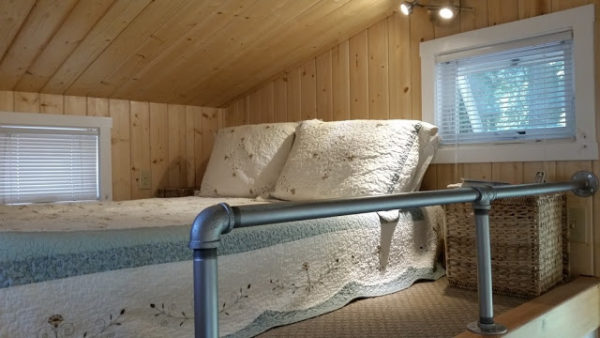
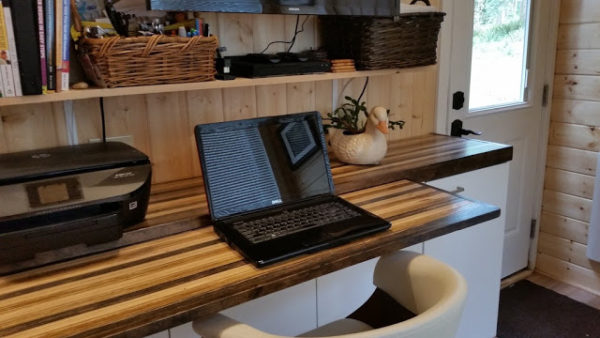
Images © Daniel Miller
Highlights
- 243 sq. ft.
- Built on 24′ Iron Eagle (PAD Tiny House) trailer
- Board & Batten siding with cedar shingles accents
- Standing seam metal roofing
- Eight windows with white privacy blinds
- Full kitchen with pantry
- 20′ of bookshelves
- 32″ LCD TV
Please learn more using the resources below. Thanks.
Resources
You can share this tiny house with your friends and family for free using the e-mail and social media re-share buttons below. Thanks.
If you enjoyed this tiny house you’ll LOVE our Free Daily Tiny House Newsletter with even more! Thank you!
More Like This: Explore our Tiny Houses Section
See The Latest: Go Back Home to See Our Latest Tiny Houses
This post contains affiliate links.
Alex
Latest posts by Alex (see all)
- Her 333 sq. ft. Apartment Transformation - April 24, 2024
- Escape eBoho eZ Plus Tiny House for $39,975 - April 9, 2024
- Shannon’s Tiny Hilltop Hideaway in Cottontown, Tennessee - April 7, 2024






This is one of the better designs and layouts. even has a nicer curb appeal is better..
For the size , it’s a little too pricey. seems like costs keeps creeping up and and up Before you know one will have to apply for a mortgage same as with a standard size home..
You are so right, Dominick!
Very nice! I agree about it being pricey, but we can’t all be too choosy!
I like the overall color theme, not too much woodwork on the inside, just right. Still not fond of lofts (especially for sleeping).
Nice work!
Wondering why there are so many used tiny houses for sale? Are people finding out that they can’t live tiny after all? I look at pictures of tiny houses voraciously, and fantasize every night about what my tiny house would look like, (in Hawaii of course). It is fun, and my current addiction; but growing up in a two bedroom bungalow taught me that there really are such things as closets that are too small, and living spaces that won’t accommodate pajama parties. So probably the most realistic thing to come out of my current craze is my realization that my current home always has been and still is just right! It inspires gratitude, and that is always a good thing. Any thoughts about this?
Perfectly said. I too am a fanatic about tiny homes. I sketched up a plan from the back half of my first purchased 14×70 mobile home from the late 70s. I loved the back half. No hallway at all and it wasn’t the half with the master bed and bath. I thought to make it a true 15’x40, so it runs 600 sqft which is the minimum to build on my property way in the back and rent out the house for future income.
Yes, it’s a lot of money. It only makes sense if you live in the Portland, Oregon area and are faced with impossible house prices and over-the-top rents. I like the simple style of these Daniel Miller houses, and I especially like the tansu stairs. I don’t get the inset entry, though. I want as much living space as I can get inside.
Yes it is an inswing door. Some feel it is more inviting than an outswing door. I can see the reasoning in a larger home. An outswing is a must in a tiny home to give more space and flexibility.
I think this is my new favourite roofline. Lots of room for lofts and not a lot of wasted space overhead where not needed while still being high enough to feel open and airy.
After looking at photos I think the legs on “couch” could be cut off then build storage drawers under it. Could gain lots of storage this way.
Looking for one with a bathroom in it, with a compost toilet, and a wood stove too. Off grid.
I love what I can see. But why didn’t they show the bathroom?