This post contains affiliate links.
This Uxbridge, MA cottage was professionally designed and built and you can tell! Added to the existing home, the private space feels both traditional and contemporary, with classy elements that feel perfectly “in style.” The bathroom has a vintage dresser turned into a vanity, for example. And there’s a handsome Pottery Barn couch in the living space.
Perhaps the most remarkable part of this cottage is the loft! Instead of sticking with the white walls from downstairs, they painted the loft a moody midnight blue — and it works. The space feels romantic and cozy and not coffin-like at all. Enjoy the photo tour below.
Don’t miss other interesting tiny homes like this one – join our FREE Tiny House Newsletter for more!
Professionally Designed and Built MA Cottage
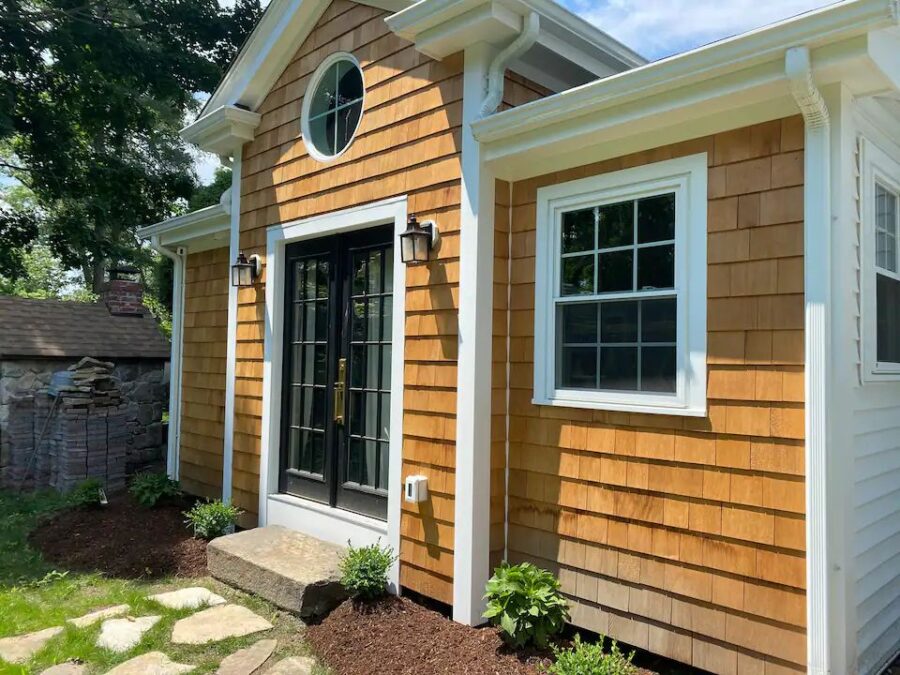
Images via Airbnb/Tim
When you walk in, there’s a cozy hammock swing.

Images via Airbnb/Tim
A Pottery Barn couch fills in the living room.
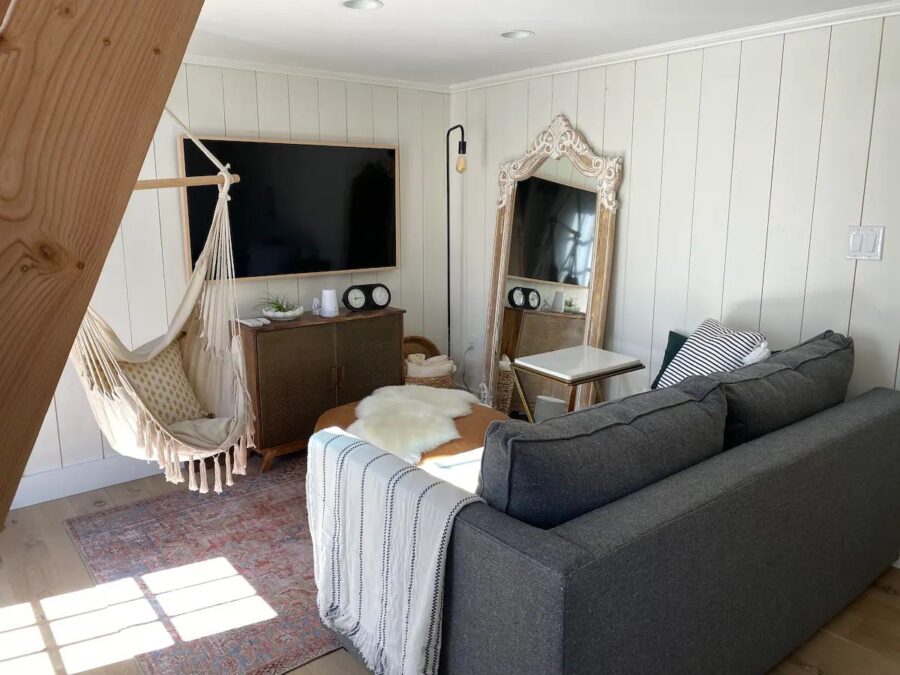
Images via Airbnb/Tim
A closet and hanging storage behind sliding barn doors.
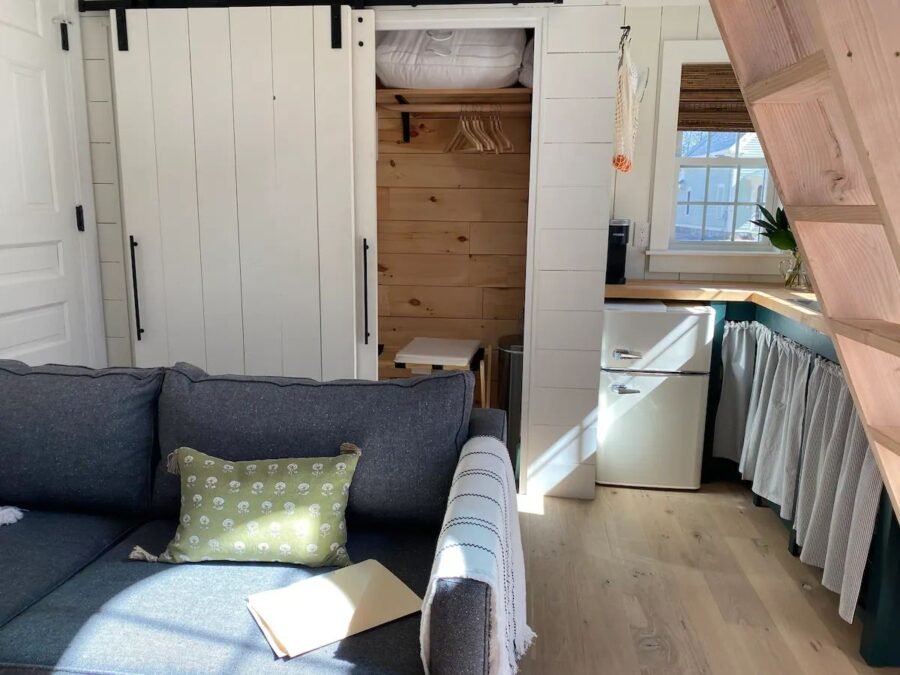
Images via Airbnb/Tim
A sturdy ladder goes up to the loft.
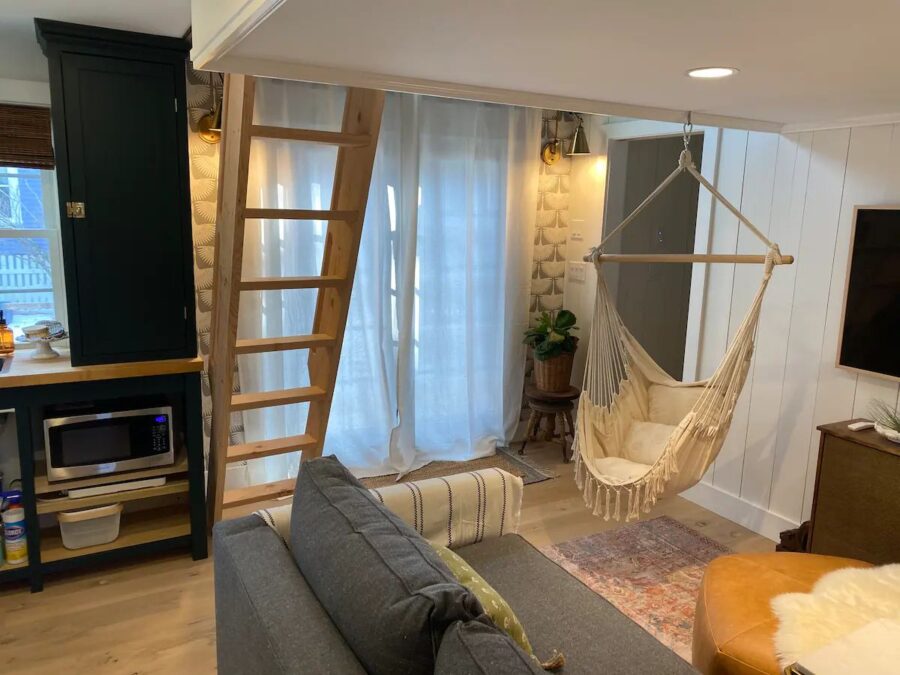
Images via Airbnb/Tim
There’s a little L-shaped kitchenette.
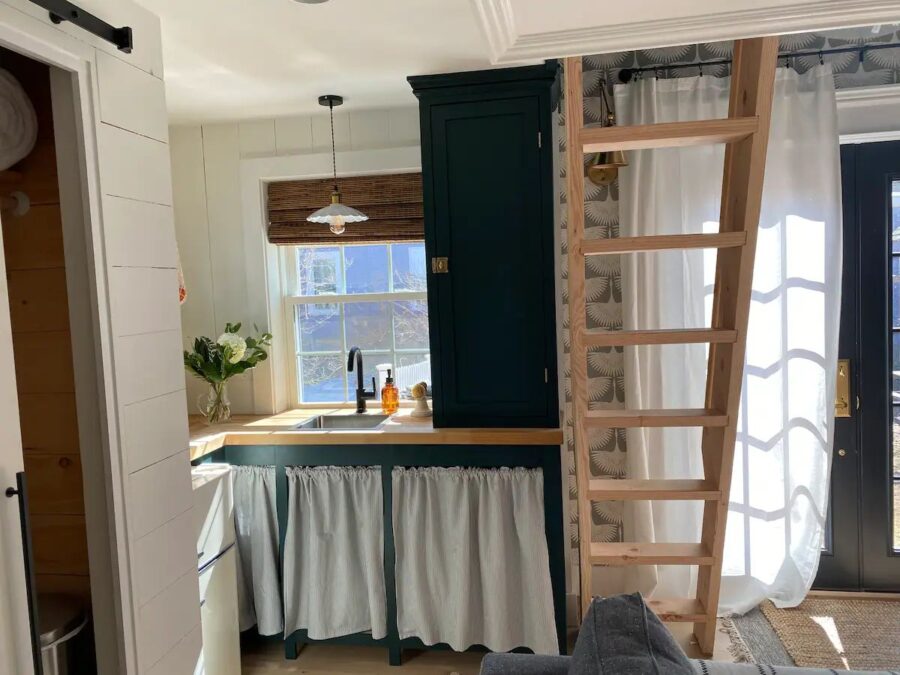
Images via Airbnb/Tim
A cute retro mini-fridge.

Images via Airbnb/Tim
Bamboo blinds and an Edison bulb fixture.
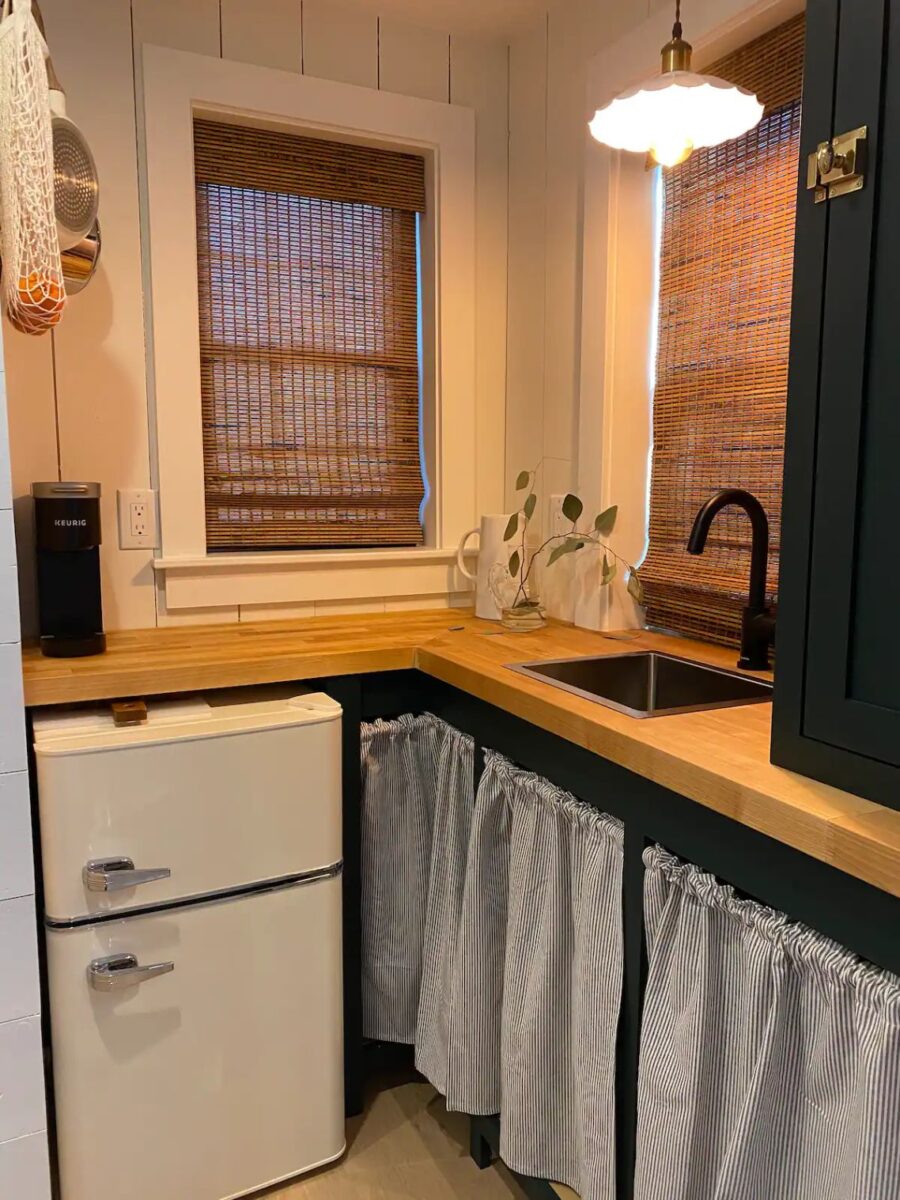
Images via Airbnb/Tim
The Smart TV has games as well.
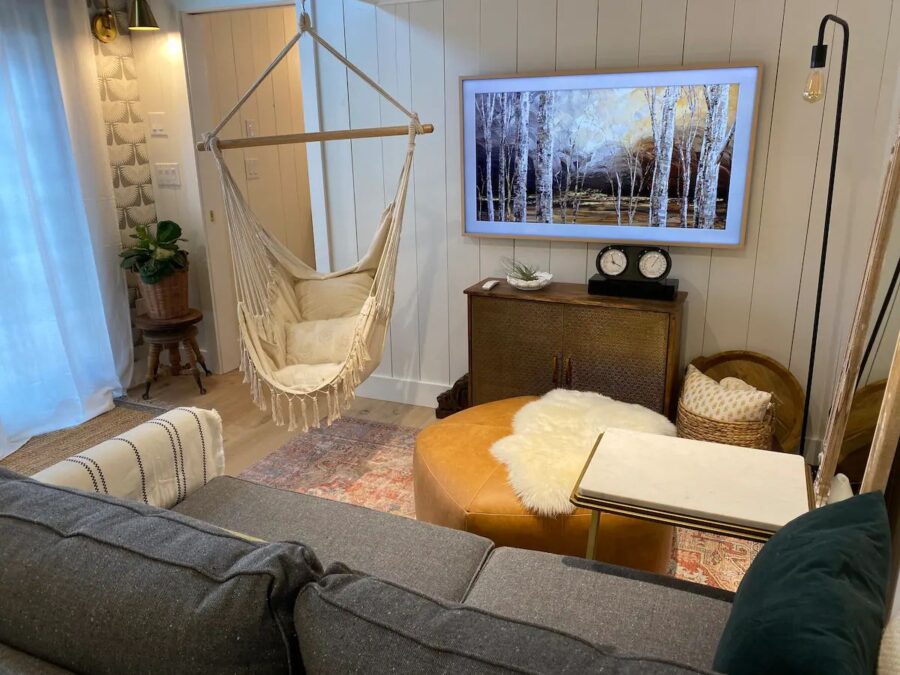
Images via Airbnb/Tim
I love the tall cabinet on the right.
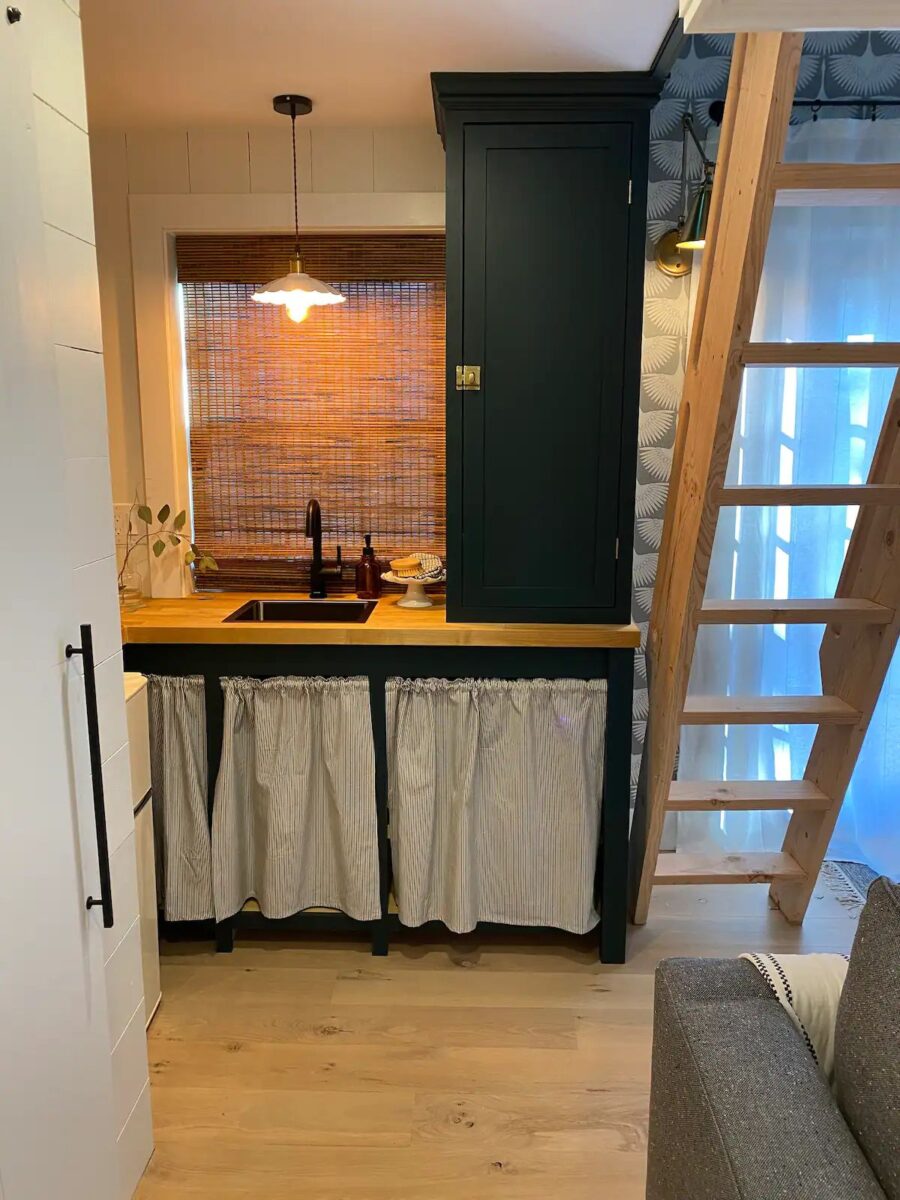
Images via Airbnb/Tim
Some hanging storage for pots and pans.
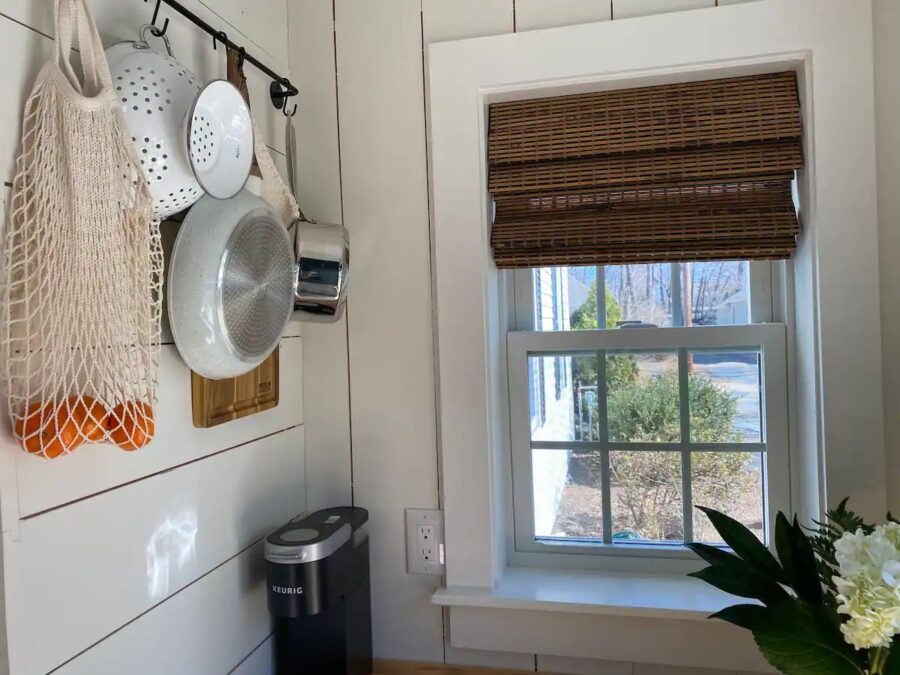
Images via Airbnb/Tim
The space comes well-stocked with necessities!
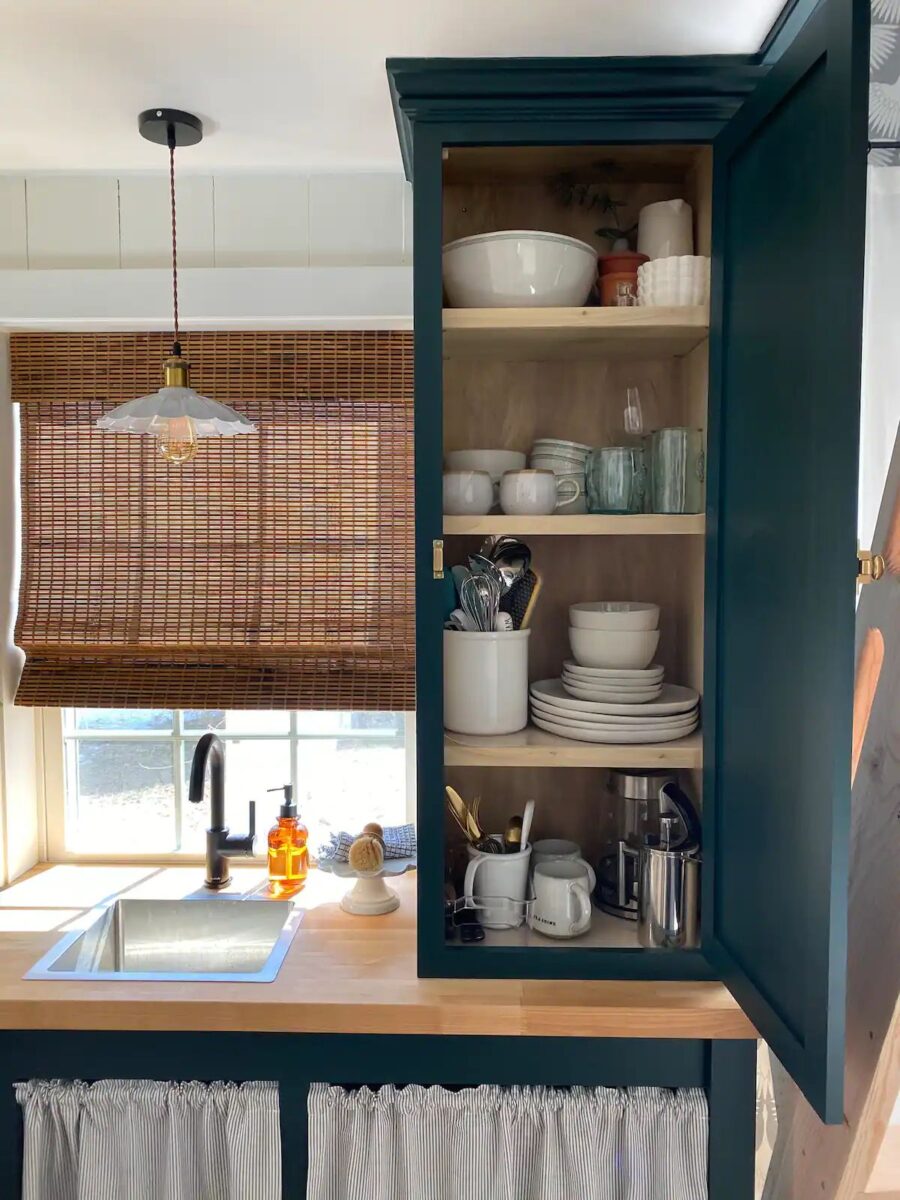
Images via Airbnb/Tim
The tiles! The vanity! The mirror! Exquisite.

Images via Airbnb/Tim
Subway tile shower and some nice plants.
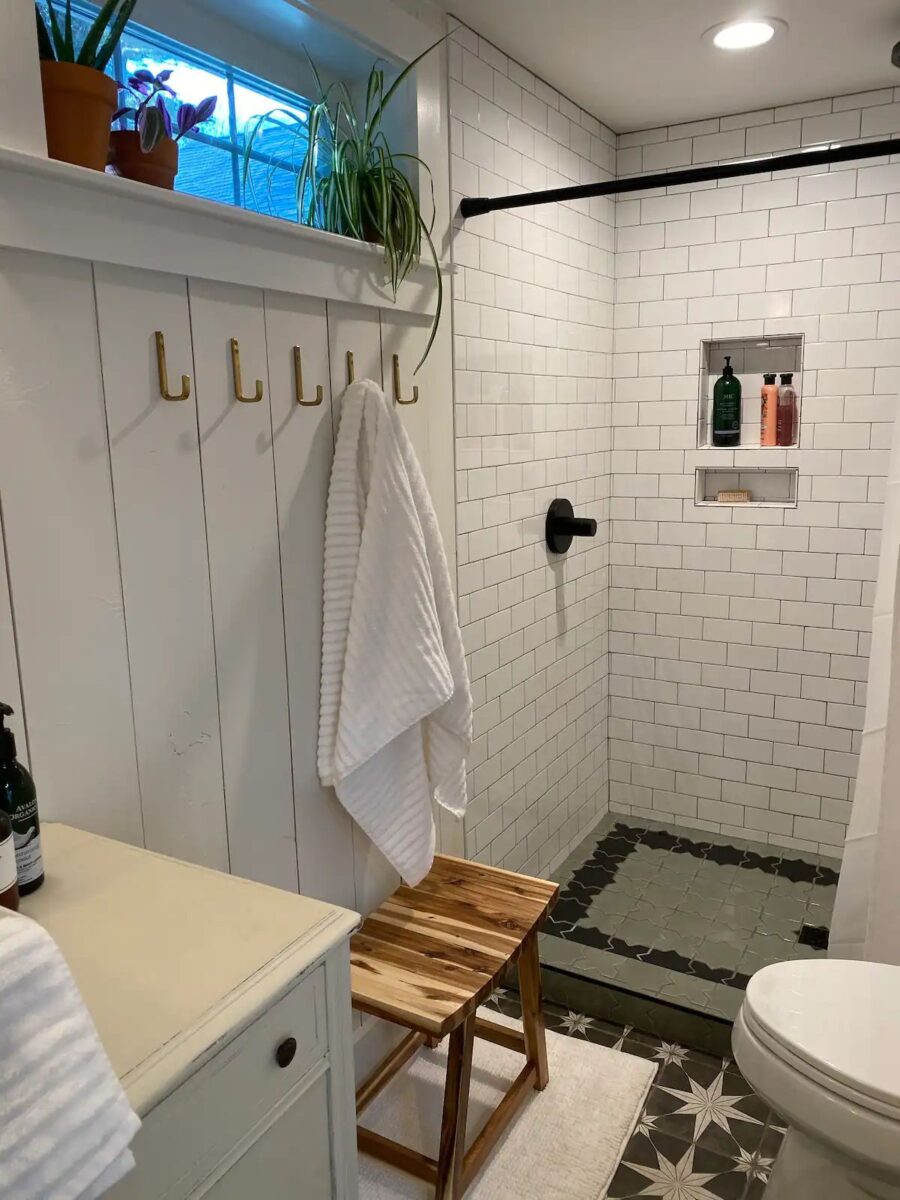
Images via Airbnb/Tim
There’s a vertical shiplap on the bathroom walls.
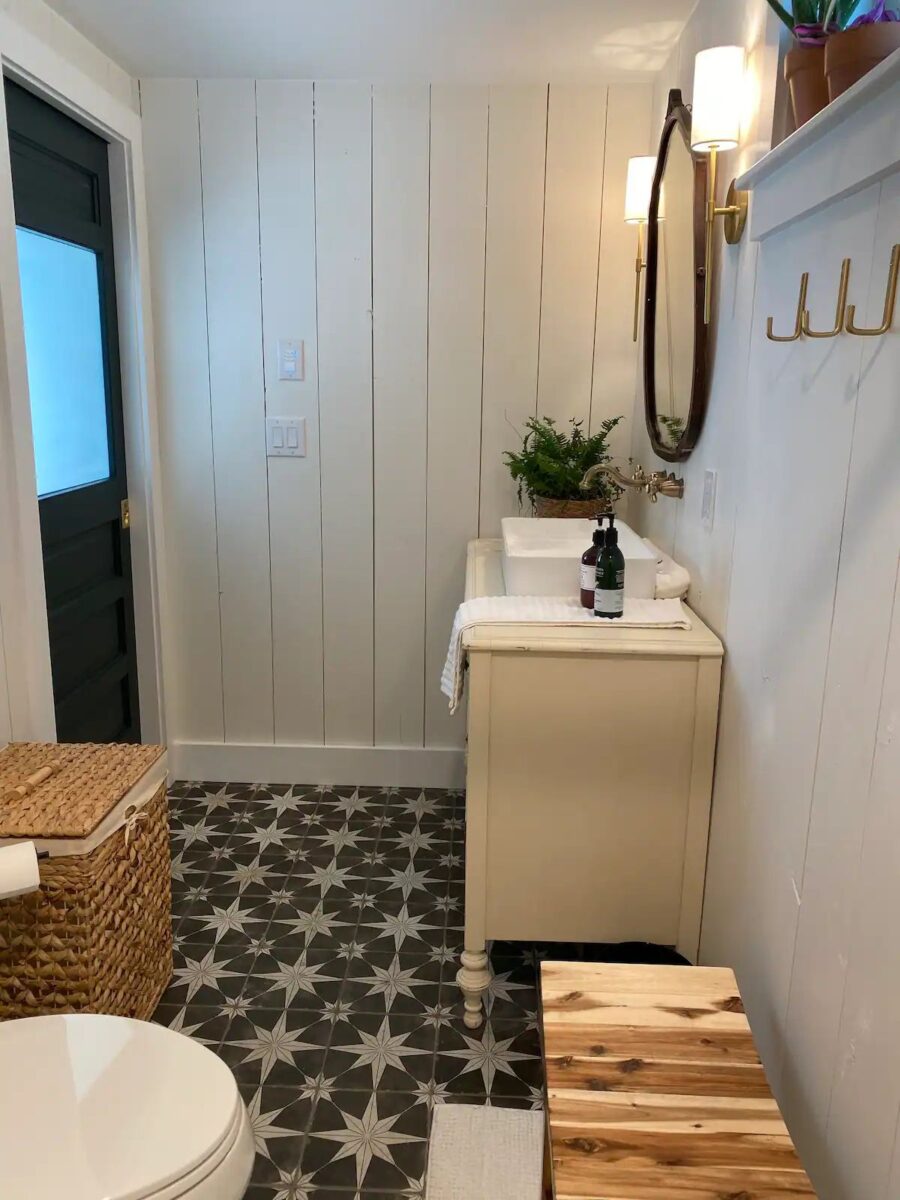
Images via Airbnb/Tim
Wow! There are three shower heads.
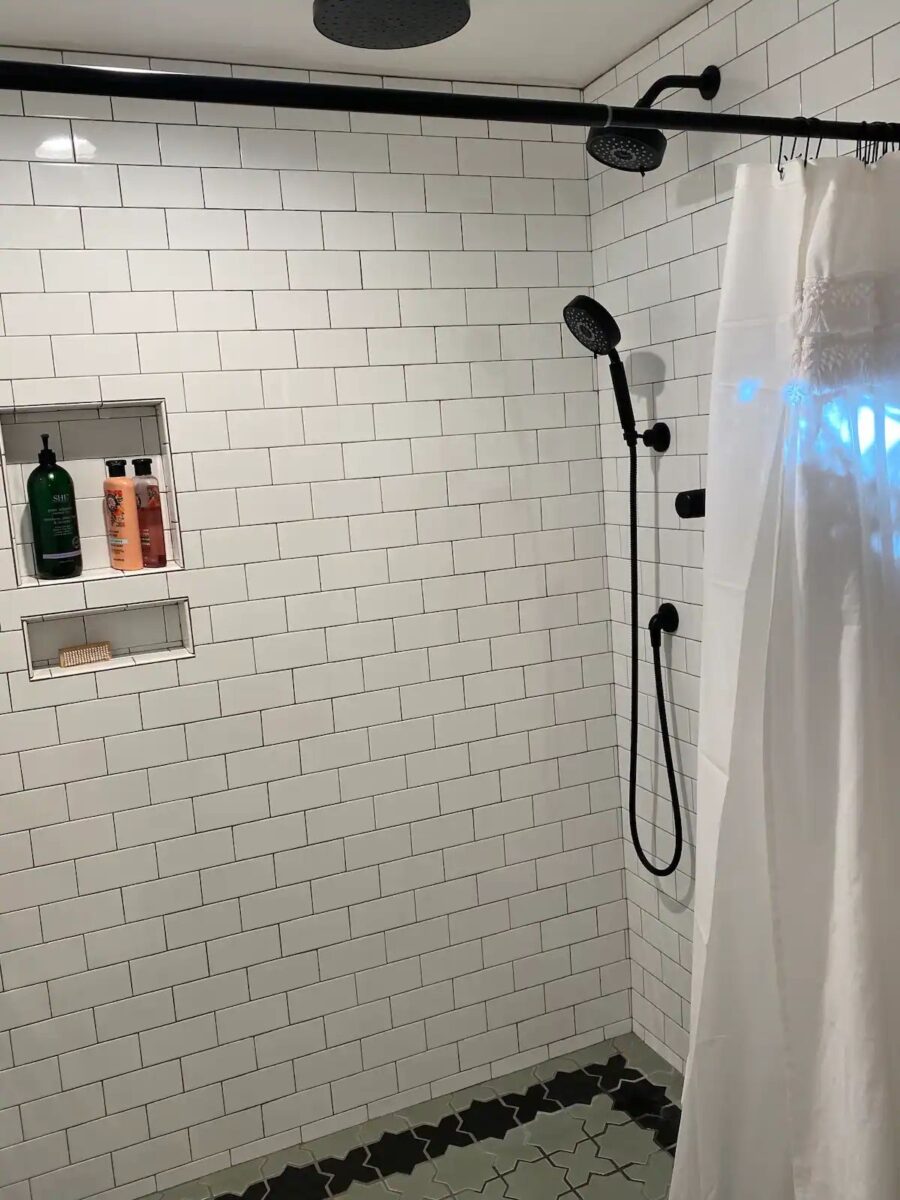
Images via Airbnb/Tim
Look at this moody and cozy loft. Absolutely love it.
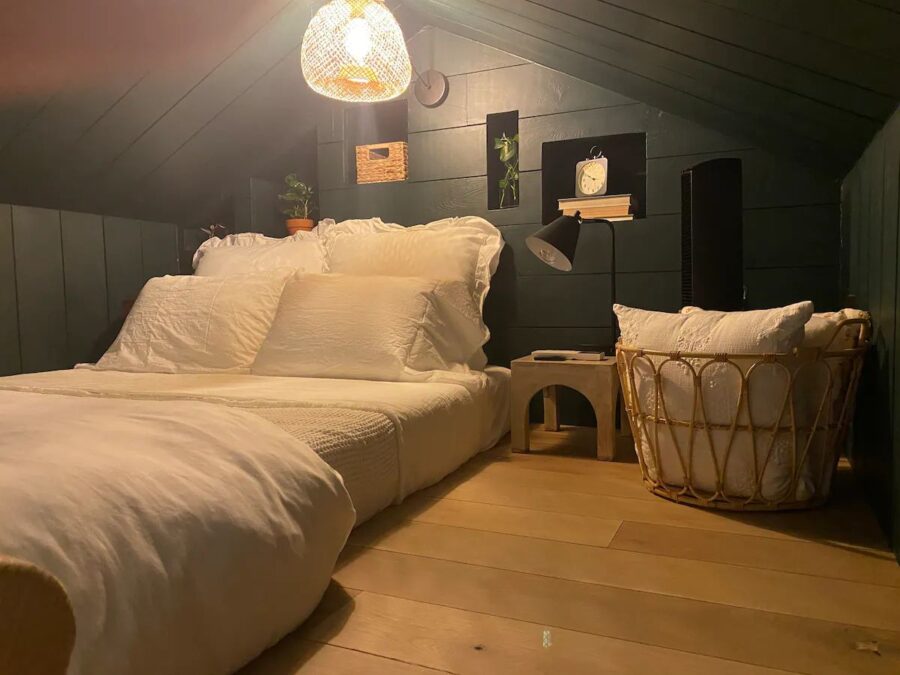
Images via Airbnb/Tim
What a romantic spot to stay!
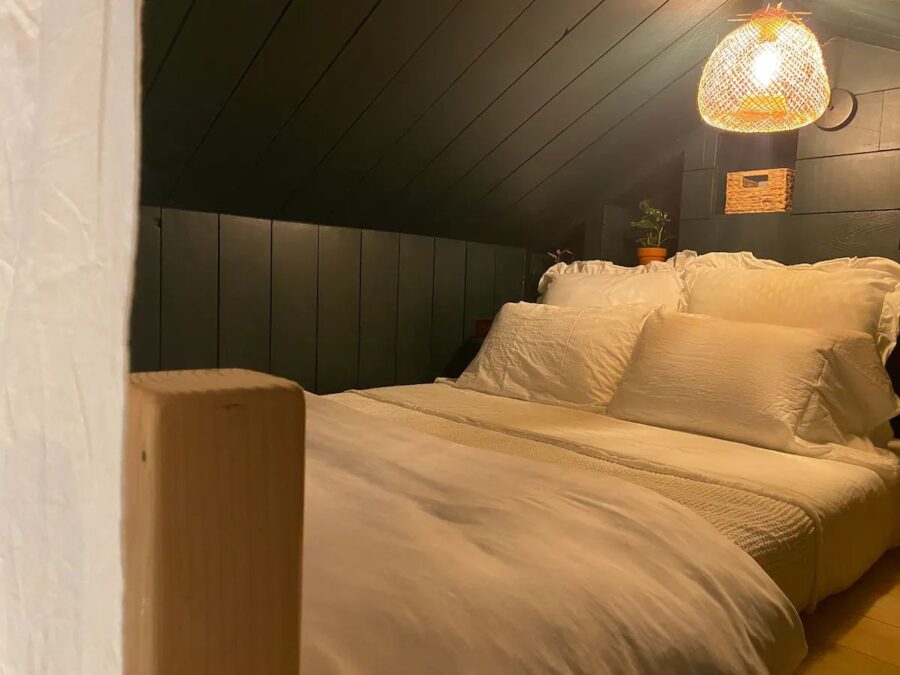
Images via Airbnb/Tim
French doors and romantic sheers lead into the home.
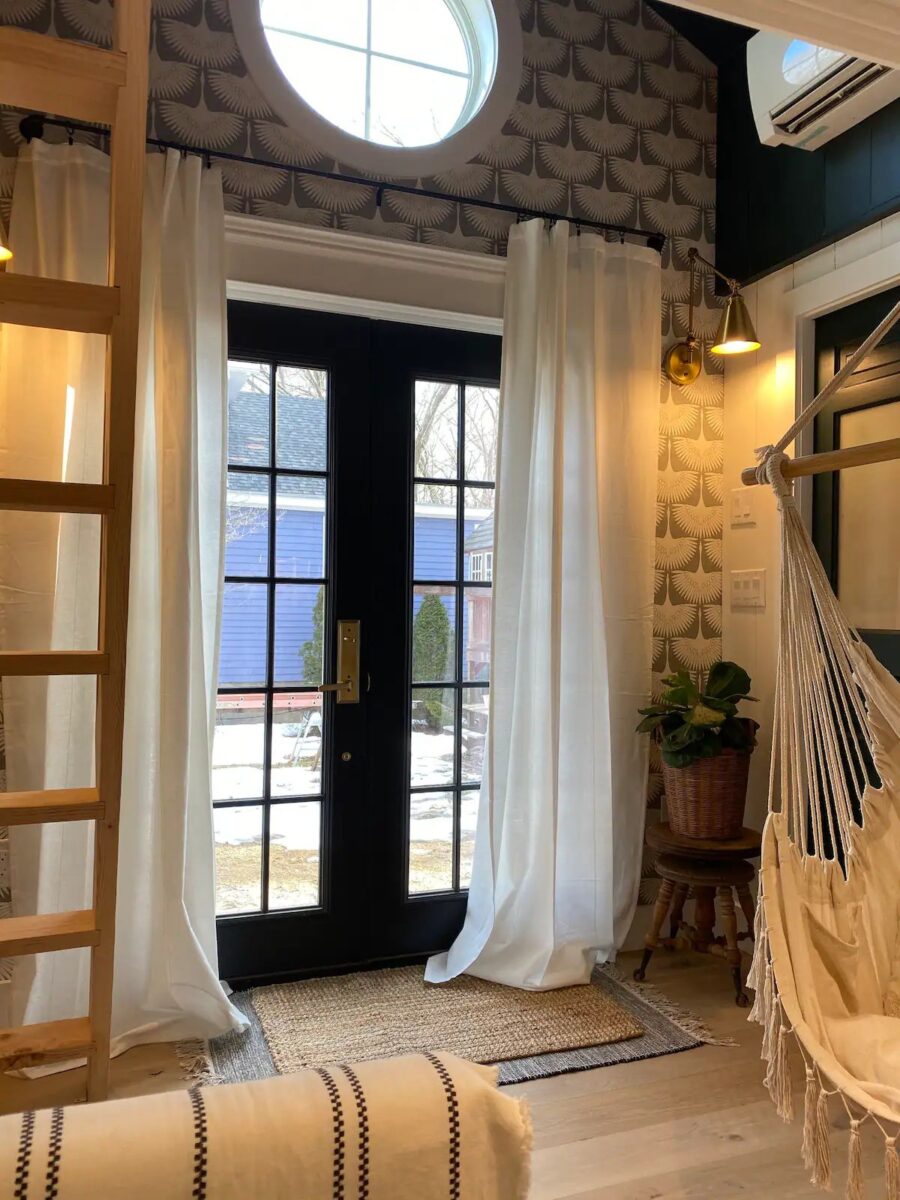
Images via Airbnb/Tim
Highlights
- This Uxbridge, MA cottage is professionally designed and built, showcasing a perfect blend of traditional and contemporary elements.
- The cottage features classy and stylish details, such as a vintage dresser turned into a vanity in the bathroom and a Pottery Barn couch in the living room.
- The loft in the cottage is the most remarkable part, painted in a moody midnight blue, creating a romantic and cozy atmosphere.
- The cottage includes a cozy hammock swing upon entry, providing a welcoming touch.
- A well-designed L-shaped kitchenette and a retro mini-fridge add functionality and charm to the space.
- The bathroom features exquisite tiles, a hand-cut tiled walk-in shower with three shower heads, and vertical shiplap on the walls.
- French doors with romantic sheers lead into the cottage, adding to the overall charm and ambiance.
- The space is climate-controlled and equipped with modern amenities, including a Samsung Frame TV, a Nintendo 64, and a comfortable sleeper sofa.
- The cottage is a small private space attached to the family home, offering private parking and a separate entrance.
- The cottage is a collaboration between NE Design and Remodel for the structure and Kristina Marie & Co. for the interior design.
- Guests can book their stay in this beautifully designed and comfortable cottage through Airbnb.
Description:
This beautiful flat is a small private space attached to our family home and has private parking and a private entrance. It is climate controlled for all seasons. In the living room, you will find a Samsung Frame TV, Nintendo 64 with plenty of games if you’re feeling nostalgic, hammock chair, and a comfortable sleeper sofa. The full bathroom is 72 sq. ft. and offers a beautiful hand-cut tiled walk in shower with rain head. The kitchenette has a single serve Keurig coffee maker, a microwave, small portable IKEA stove top, toaster, basic cookware, and dinnerware. Climbing the “ship’s ladder” will bring you to the loft with a queen size mattress and another very cozy space. The space is small but beautiful and comfortable. The structure was drawn by NE Design and Remodel and the interior design by Kristina Marie & Co. The space has everything you need for a comfortable stay.
Learn more:
Related stories:
- Modern Container Tiny Cabin in the Woods
- Cow Shed Tiny House at Easton Farm Park in the UK
- Therapist’s Cozy Second-Hand Tiny Home
You can share this using the e-mail and social media re-share buttons below. Thanks!
If you enjoyed this you’ll LOVE our Free Daily Tiny House Newsletter with even more!
You can also join our Small House Newsletter!
Also, try our Tiny Houses For Sale Newsletter! Thank you!
More Like This: Tiny Houses | THOWs | Tiny House Builders | Tiny House Vacations
See The Latest: Go Back Home to See Our Latest Tiny Houses
This post contains affiliate links.
Natalie C. McKee
Latest posts by Natalie C. McKee (see all)
- Former Dialysis Social Worker Retiring Tiny! - April 28, 2024
- 640 sq. ft. Modern House w/ Two Bedrooms & Some Bunks! - April 28, 2024
- The Maple House: Sowilo Tiny House in the Woods - April 28, 2024






As a place to stay for a couple of nights, this is nearly perfect and there is very little I would change. Aesthetically, it is so pleasing to the eye, both inside and outside. The living room is a great size and I love that someone has finally put a blank wall opposite the couch so a big screen TV could be installed, either hanging on the wall or on a credenza of some sort…extra storage is always a plus. I love that dark and moody bedroom, too. The dark walls with the beautiful white linens is definitely a pleasing combination!! As far as changes are concerned, one thing that most people are not aware of is those nice looking bamboo shades are great during the day but at night, when it is dark outside and you turn on the light, it’s like there is no window covering and you can see whatever anyone is doing in the bathroom. I’d change those, for sure. Now, looking at this beautiful cottage as a place to live, the main change I would make would be to reduce the size of the closet behind the couch so I could have a tall refrigerator so I didn’t have to go to the grocery store very often. That tall cabinet resting on the counter in the kitchen is definitely nice and certainly holds a lot of stuff but I would want to lift it off of the counter so I could have more room for meal prep. I’d add a cupboard with doors where the pots and pans are hanging because storage that hides clutter is more valuable to me. And though those curtains on the lower kitchen cabinets are sincerely adorable, doors need less maintenance so I’d change that, too. Ending on a more positive note, though the changes I suggest shouldn’t be misconstrued as criticism of the designers, I would say the bathroom is perfect…well, except for those blinds that don’t provide enough privacy…and I even saved the photo of the sink/mirror area to one of my Pinterest files for when I redo my own bathroom. Gorgeous! Again, all of the changes I have suggested are to suit my own personal preferences but this is a very nearly perfect little cottage and I could actually live in it with no changes if that wasn’t an option. Love the exterior, too! Please put one in my son’s backyard for when I need to live closer to him as I age. Good job to the designers and decorator! Thanks for sharing!
“And though those curtains on the lower kitchen cabinets are sincerely adorable, doors need less maintenance so I’d change that, too.”
Well, while doors are more durable they’re not really easier to maintain as doors trap moisture, mind the sink area especially, and unless the tiny space is well ventilated it can develop moisture/mold issues. Curtains for lower kitchen storage was traditional before air conditioners, etc. changed how houses were built because it allowed the space to breath and dry out easily. It’s also easier to work around a curtain than a door that can get in your way in tight spaces where maneuvering around the door could be an issue and kitchens were traditionally much smaller than they are today.
While the curtains are easier to clean and replace than doors and associated hardware. You don’t have to worry about paint, wood stains, etc. needing to be redone. Hinges needing adjusting or replacing or repair, etc.
So, it may not change your mind on it but there are reasons why it’s still a design people would use. Especially, if they’re going for a old world or cottage feel for the space…
James, there are 2 other advantages to having fabric curtains on kitchen cabinets. One is that you can so easily change the whole look and feel of your space by changing the color and or design of them. Quick and esasy. With all the gray and black around them, what if you put in red and white striped curtains? And put snips of red decor round the place – a red patterned pillow on the sofa, or a red shaggy rug in front of the door for shoes to go upon entry. Black, white and gray have a classic style, and red white and black have kitsch! And so on. Kelly green would be fun too. But you get the idea….. The other advantage is not banging your knees on open cupboard doors when you are cooking in the microwave! LOL. As you have pointed out, microwaves operating behind a closed cupboard door would be a heat-warpy, smelly proposition. Another suggestion for the designers: how about frosted glass bubble or reed glass rather than clear with a curtain in the bathroom door? I would seriously love to see the dimensions of this darling. Is it 10’ wide? Is it under the 13’4” max height for a tiny home not built as an ADU? I seriously love this tiny home, and if I lived closer than California, I would go visit! Congratulations to the designers and builders of this delightful little house! Now sell me the plans please.
Yup, those are 2 other advantages.
While it’s closer to around 20′ wide, and is actually an attached ADU… If you look at the photos on the AirBNB link, you’ll see two that show the whole side of the main house for front to back and back to front, showing the ADU as part of the back area of the property.
James D – By 10 feet “wide” I meant width from front doors to the far end of the sofa. Is THAT 10 or more feet The photos on the AirB&B site are no clue. And certainly the LENGTH of this ADU is at least 20 feet, maybe 24?
The kitchen, plus living room, plus bathroom, combined is what I estimated as about 20 feet. The Sofa Bed (Couch) is about 80″ long but there’s still the space between it and the entrance. So going by just that it should be roughly 20′ x 12′. Based on details like the ships ladder takes up a little under 5 feet of floor space and it extends out from the loft that is a bit past the Sofa Bed and still has more than a few inches before the actual entrance. This also lines up with the given size of the bathroom of 72 Sq Ft, which would break down to 6′ x 12’…
Assuming that door, just past the closet and Sofa Bed, doesn’t lead to another room but as it’s a step up from the floor and has locks like an exterior door, it probably leads to the main house. Since, it is an attached ADU…
James, the reasons for the curtains for the lower cabinets vs. wood doors are very valid and make good sense. It also makes me feel better about putting curtains on the vanity in my bathroom. Some how I would try to find a way to get upper cabinets in the kitchen rather than having one large one taking up valuable counter space. LOVE the sweet little fridge although I personally would prefer one a bit larger. Otherwise this TH gets more than an A+. I would take it in less than a heartbeat!!
Eliminating the side window would give room there to put an upper cabinet. Alternatively, using Donna’s idea to reduce the closet to be able to install a larger fridge could also provide enough wall space to install an upper cabinet there, which can also mean freeing up the under counter space where the mini-fridge is and maybe using that to place a rolling table cart to serve as something you can pull out for additional prep space.
There’s pots and pans, but I don’t see a cooktop. There must be a hotplate somewhere…?
That’s what “small portable IKEA stove top” refers to in the description… It’s an TILLREDA Portable induction cooktop and you can see it right below the microwave in the photo that shows the under counter storage.