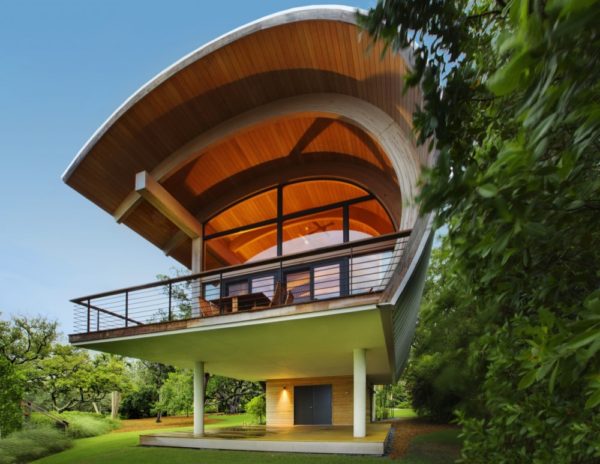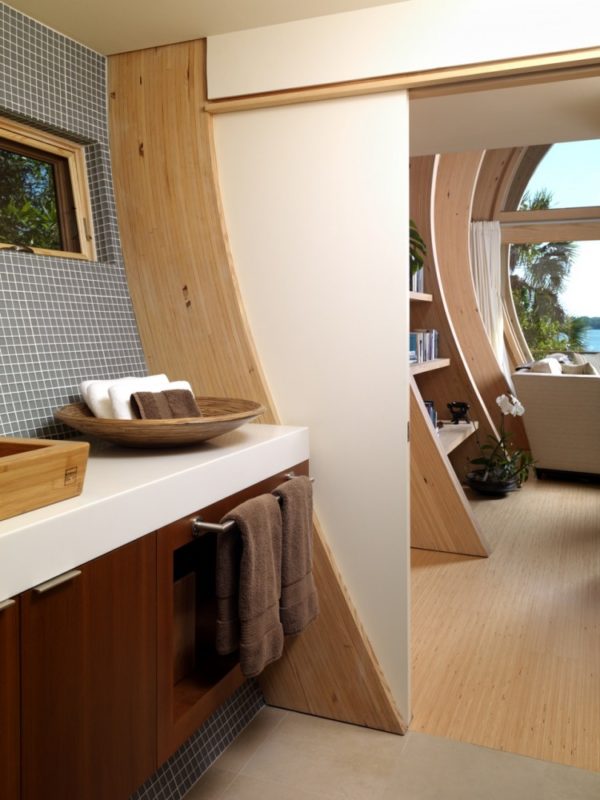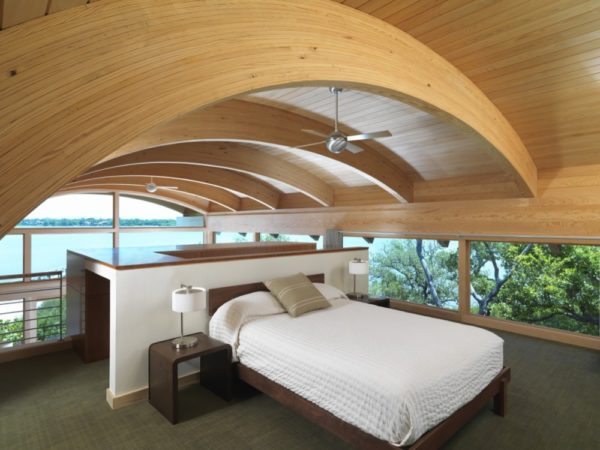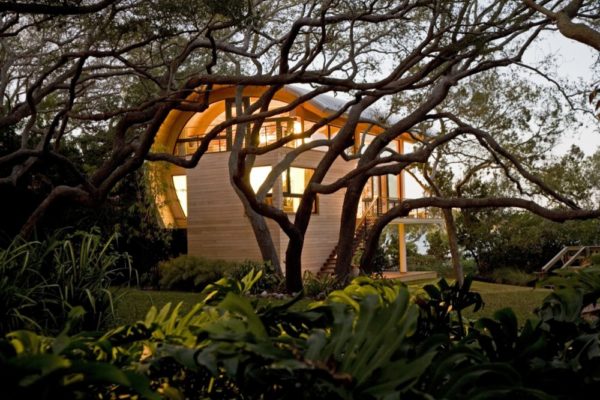This post contains affiliate links.
This is the Casey Key Guest House by Sweet Sparkman Architects out of Sarasota, Florida.
They’re the famous architects behind the beautiful Siesta Key Beach Pavilion.
Please enjoy, learn more, and re-share below. Thanks!
Modern Tiny Treehouse Guest House by Sweet Sparkman Architects

Images © Sweet Sparkman Architects








Images © Sweet Sparkman Architects
Sources
- https://www.sweetsparkman.com/project/housing/casey-key-guest-house
- https://www.sweetsparkman.com/
- http://smallspacesaddiction.fr/2017/04/casey-key-guest-house.html
You can share this using the e-mail and social media re-share buttons below. Thanks!
If you enjoyed this you’ll LOVE our Free Daily Tiny House Newsletter with even more!
You can also join our Small House Newsletter!
Also, try our Tiny Houses For Sale Newsletter! Thank you!
More Like This: Explore our Treehouses Section
See The Latest: Go Back Home to See Our Latest Tiny Houses
This post contains affiliate links.
Alex
Latest posts by Alex (see all)
- Her 333 sq. ft. Apartment Transformation - April 24, 2024
- Escape eBoho eZ Plus Tiny House for $39,975 - April 9, 2024
- Shannon’s Tiny Hilltop Hideaway in Cottontown, Tennessee - April 7, 2024






All these years of living in a 3,000 sq ft house with trees surrounding my homestead and I never knew I could call it a “Tree House”. Stuff you learn when people exaggerate the marketing hype for small home experience.
No, the structure has to be elevated… The only thing on the ground level on this one is the staircase… and the structure has to be placed up among the branches of a tree…
It just doesn’t have to be on the tree…
Actually, it is a house on stilts. Just many houses are on the Outer Islands of North Carolina. A tree house has to be actually attached to a TREE. This one is free standing with trees only on two sides to block visibility from a neighbors property.
The Architects DO NOT CALL IT A TREE HOUSE. This is what they have on their web site: “The guest residence, located on a barrier island, is set within a mature oak hammock along Sarasota Bay. The structure is inspired by the character of the live oaks, which have been shaped by the prevailing coastal winds from the west.
“The Owner requested a design that was a “house in the trees”. A small program, including one bedroom, bath, living area with kitchenette, and a loft is organized to provide privacy between a neighboring property to the north, while offering broad views of the oak hammock to the south and west, and the intercoastal waterway to the east.”
As you see or read, the house is situated on a barrier island and the Owner wanted a design that was a “house in the trees”. That does not make it a tree house by any definition.
Quote, “a small building, structure, or shelter built among the branches of a tree”
from Cambridge Dictionary for definition of a tree house…
On Wikipedia it states, “A tree house, tree fort or tree shed is a platform or building constructed around, next to or among the trunk or branches of one or more mature trees while above ground level.”…
On dictionary(dot)com it states, “Tree house definition, a small house, especially one for children to play in, built or placed up in the branches of a tree.”…
So no, a tree house isn’t required to be attached to the tree, it’s just an association like a lake house doesn’t have to be literally on the lake but can be just next to it, and even with tree houses that are attached to trees they’re not all supported by the tree but are actually on support pillars because they’re too heavy for the tree alone and there wasn’t the opportunity to use multiple trees.
That is not a tree house. It is a pillar house.
Definitely not a pillar house, it only has 2 pillars supporting 1 side of the structure and it’s on a slab foundation, not pillar footings!
It’s a great house regardless what you want to call it.
Gorgeous house, but how many square feet is it?
They don’t list any dimensions, but it’s designed to be a small guest space with just one bedroom, bath, living area with kitchenette. So very much like a tiny house, in terms of actual usable space, but should feel a lot bigger with the wide open views of the surroundings and that curving arched wall/roof with very high ceiling in the living space area…
TREE house, block house, whatever house…… is this site here to appreciate and learn from great home posts or simply a forum to pick to pieces anyone daring enough to submit?
This structure is amazing. Call it what you will. If it was semi subterranean it would still be gorgeous yet maybe lamblasted as not totally covered in dirt!
Take the good, ignore and leave the rest.
Negativity is insecurity trying to step up and be relevant. Never works.
I think it is a lurrrrrrrrvly house… and I want one just like it but with 2 bedrooms.
Now, all I have to do is win a million bucks.
Damn it, my life sux! : )