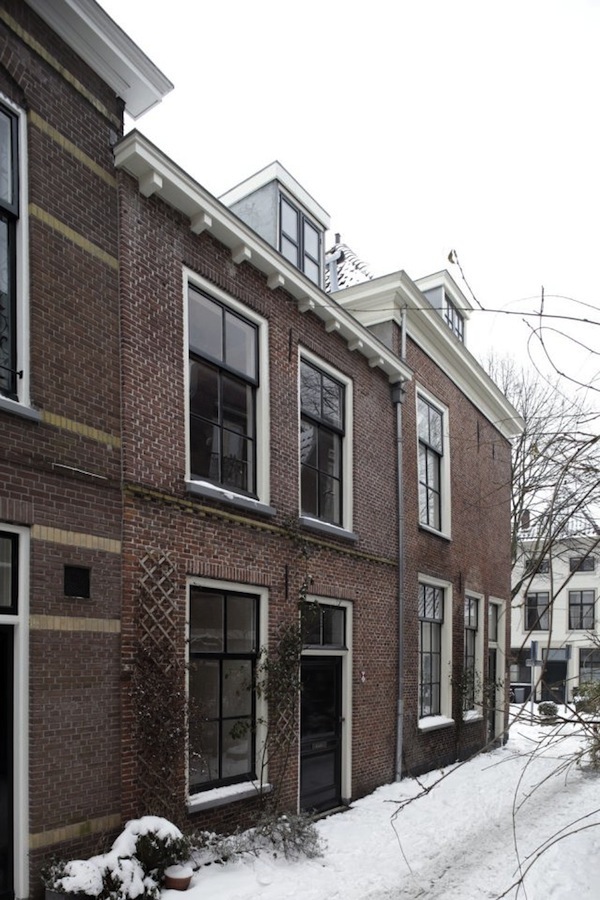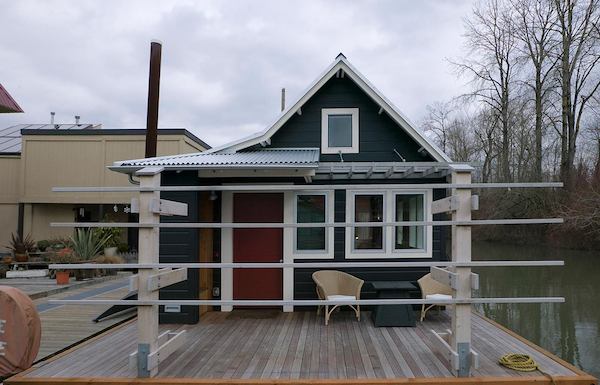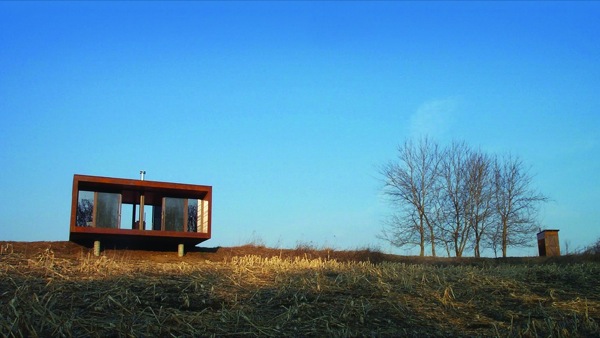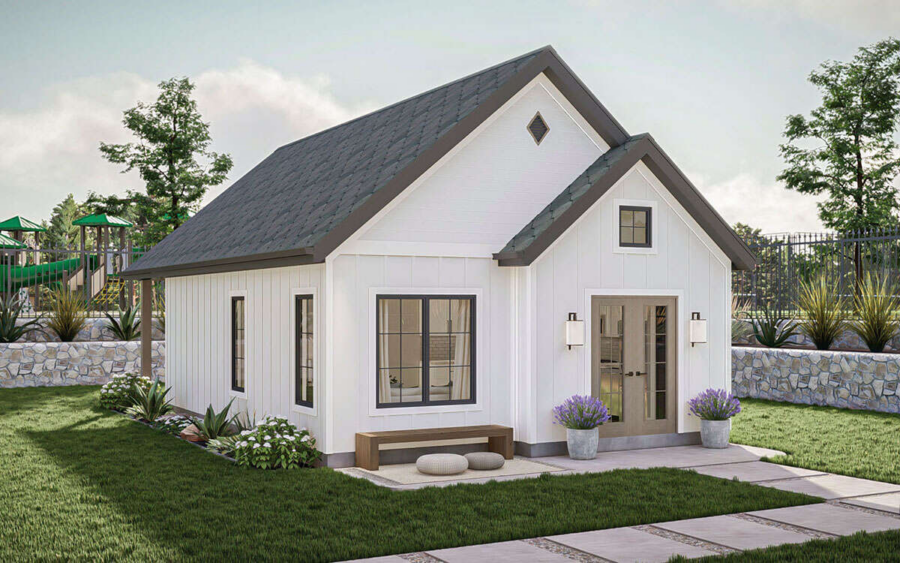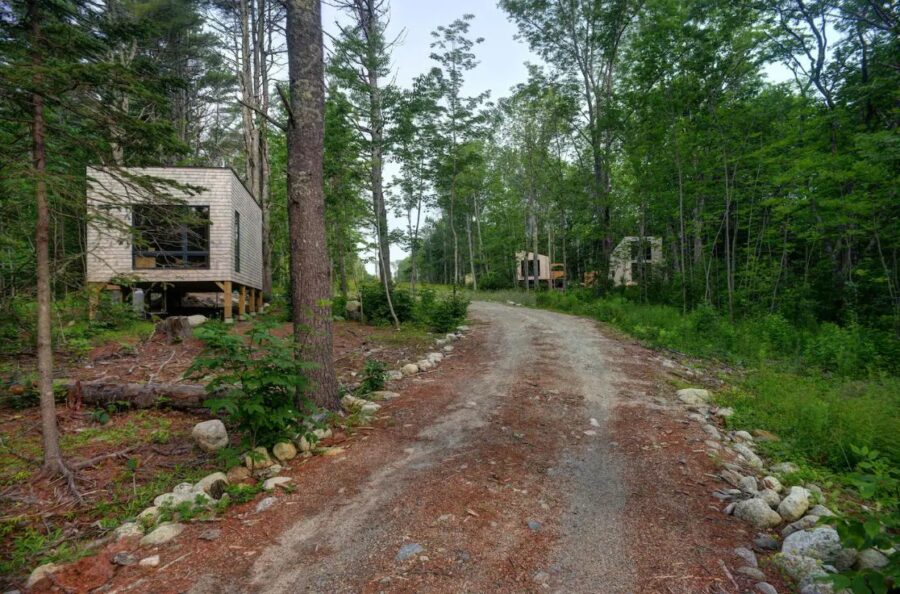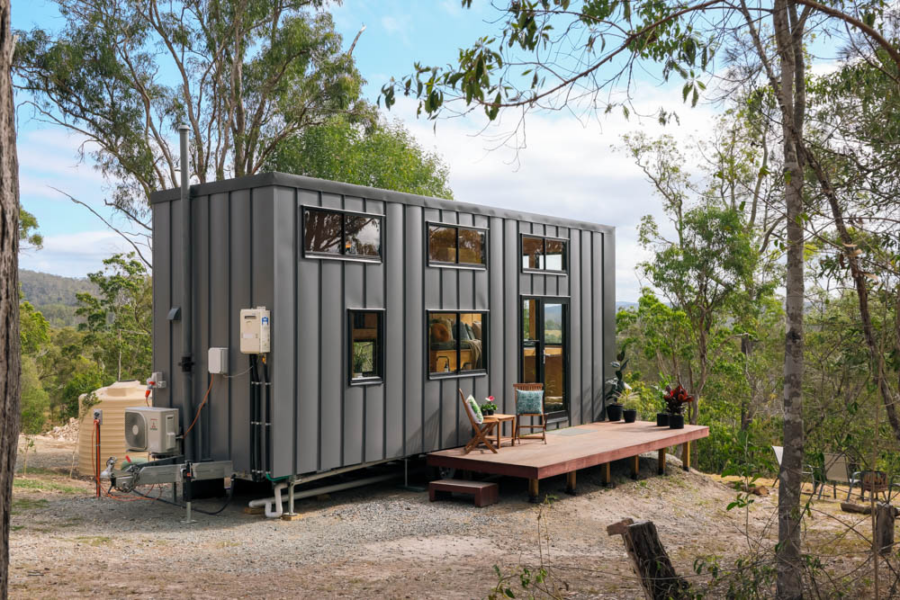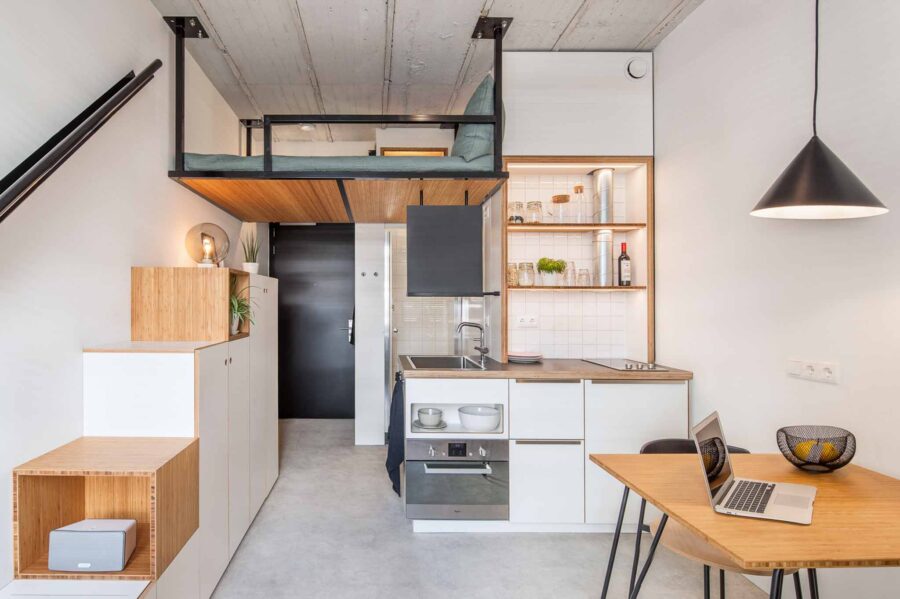A Vietnam based architecture firm, Vo Trong Nghia Architects, has began developing prefabricated housing for low income families in Vietnam. This concept of tiny housing would provide the people with not only a safe place to live but a durable long-term shelter too.
Since 2012 the firm has been working to create these houses for those who earn less than $100/month. Normally these people would be forced to live in temporary shacks. So the architects are creating what they call the S House 2 which can provide affordable, durable, low cost and low maintenance homes for those in need.
The current cost to develop one of these homes in Vietnam is $4,000. Below you will see that this 322 sq. ft. home is very basic. The only thing I’m concerned about is the bathroom which I wasn’t able to find but assume is located as a separate structure nearby (see below).
The S House 2 is a long structure with a sleeping area at one end, dining table in the middle, and a space for personal items at the other end. Please enjoy below.
$4k Affordable Tiny Housing in Vietnam

Images © Hiroyuki Oki/Vo Trong Nghia Architects
[continue reading…]
{ }
A 200-year old townhouse in the historic Leiden, Netherlands lands a make-over and is turned into a modern minimalist home with history.
The original structure remains the same while the interior has been stripped and re-vamped with multifunctional furniture and a twisting staircase to get to each of the three levels.
Total square footage on this 17th-century neatly stacked townhouse is 807 square feet.
Wooden furniture is built-in on each level to provide storage, seating, desk, lounge areas, bedding, and more.
This open plan three story townhouse is functional, yet simple, which keeps the house’s original character.
Three-story townhouse Turned into Minimalist Home
I encourage you to enjoy touring the rest of this inspiring little house in the Netherlands below:
[continue reading…]
{ }
I think you’ll like this 433 sq. ft. floating tiny home by Studio Halmet Architects.
Inside you’ll find that it has that warm and cozy look and feel to it.
Wood flooring, natural wood furniture, lots of windows, and corrugated steel ceiling.
And yes- an upstairs sleeping loft accessible by ladder.
Floating Tiny Home
If you want to see more of this tiny floating cottage enjoy below:
[continue reading…]
{ }
This custom built modular prefab home has the most amazing windows I think you will enjoy.
Built in 2003 for approximately $60,000 by Geoffrey Warner and his team.
A humble little abode is where a violinist of the Minnesota Orchestra finds a peaceful off-grid retreat with her family.
WeeHouse Modern Prefab Micro House
{ }
These are some gorgeous house plans for a sweet 595-square-foot foundation home. This would make a perfect retirement home because it’s all on one level, and the larger square footage makes it an easier size to get approved in many normal residential areas.
The house has just one bedroom and a full bathroom. The living room and kitchen are open concept and all have gorgeous high ceilings! You also get a built-in covered porch off the back of the house, which is a great way to expand your living space.
Don’t miss other interesting tiny homes like this one – join our FREE Tiny House Newsletter for more!
Beautiful One-Bedroom Home w/ Built-in Porch
[continue reading…]
{ }
Introducing the Falcon’s Perch, a 1488 square foot modern take on a traditional ranch-style home. Designed by TheHut.Company, founded by some of the architects at Groupthink Architects, this two-bedroom, two-bathroom home is a perfect small space for a family of four.
It has a kids’ bedroom and a primary bedroom with an en-suite bathroom, but there’s also a family bathroom behind the large kitchen. The design allows for a dining area for family dinners, and the living room faces a breathtaking fireplace. What do you think of this design? And yes, you can purchase the plans!
Don’t miss other incredible tiny house plans like this, join our Free Tiny House Newsletter for more
Single-Level Two Bedroom Home Plans
[continue reading…]
{ }
Bill Bowick and David Bouffard are architects who found this lovely piece of waterfront property in Sedgewick, Maine, and decided it needed some lovely cabins! It was originally a saltwater farm, which they found fascinating. Working with builder Jon Ellsworth, of Carding Brook Farm, they were able to construct three boat-inspired cabins.
The Pine, pictured below, is a 420-square-foot cabin with a studio-style layout. It’s the smallest of the cabins and built from standard 2×4 construction, while the other two cabins are timber-framed. Despite its tiny size, it offers a comfortable stay, with a galley kitchen, queen-sized bed, and 3/4 bathroom. What do you think?
Don’t miss other amazing tiny homes like this – join our FREE Tiny House Newsletter for more!
Amazing Cabins Built from Pine Milled Onsite
[continue reading…]
{ }
Alison worked as an architect before having her first child, and it was during maternity leave that she “got into” tiny homes and started dreaming of designing her own. The THOW below is what she came up with — a truly unique design for her and her family that they use as a second home and Airbnb. This tiny house has multiple amazing levels which creates fun and functional spaces for everyone.
But Alison didn’t stop there! Now she has a company, “Tiny Tect,” with four unique tiny home designs that you can purchase. The 27.4-foot design below, called the “Wildscape” starts at $99,990 AUD (or ~$63K USD). Enjoy the tour of this creative space below!
Don’t miss other amazing tiny homes like this – join our FREE Tiny House Newsletter for more!
Incredible Multi-Level Tiny Home on Gorgeous Queensland Property
[continue reading…]
{ }
Do you remember your college days of being piled in a concrete room with one or two other strangers? Or perhaps your first off-campus apartment that was barely passing building code and featured constant repair issues? These new studio apartments, built for the freshman students at Erasmus in the Netherlands, are sure to make you jealous!
The architects at Studio Standard were called upon to transform an old office building into functional housing for Erasmus Exchange students. They used “tiny house” inspiration to make the 162-square-foot spaces into fully-functioning homes including a kitchen, bathroom, queen bed, dining space, couch, and office space! Apartment designers all over the world should take inspiration from this innovative design going forward.
Don’t miss other amazing stories like this – join our FREE Tiny House Newsletter for more!
Amazing Studio-Style Apartment Design in the Netherlands: Do Erasmus Exchange Students Have The Coolest Dorm Rooms?
[continue reading…]
{ }



