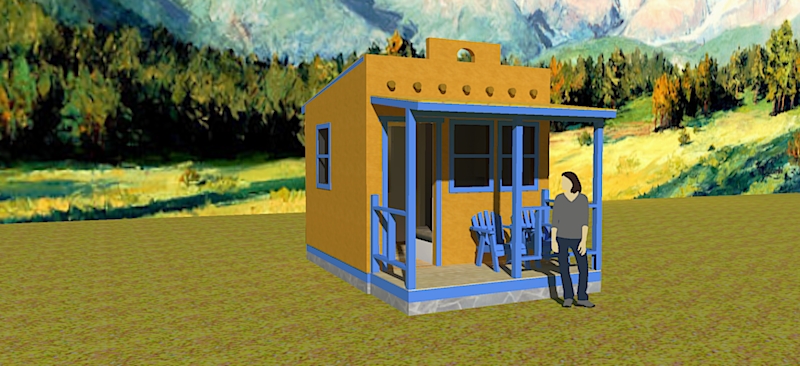This post contains affiliate links.
These are awesome plans from Simple Solar Homesteading for a 10×10 Studio, Cottage, Cabin or Accessory dwelling unit and includes plans for an addition and porch. And they’re just $5!
But First: Have You Entered the Off-Grid Houses on the Move Contest? Don’t miss your chance to win great prizes! Learn more here.
These simple structures are designed for anyone who can cut a straight line, hammer a nail and use a drill! The Studio will sleep 1 to 2 people, while the Cottage/Cabin sleeps up to 4 people.
The plans come in a 46-page full color ebook (PDF), which includes all framing instructions, dimensions and pictures of exterior and interior finishing for ideas. You’ll also get plans for a studio addition, a porch, and ideas for off-grid equipment, a material list, and estimated costs! Don’t wait, get yours here today.
Don’t miss other interesting tiny homes – join our FREE Tiny House Newsletter for more!
Simple Solar Homesteading 10×10 Cabin Plans For Sale!

Images via Simple Solar Homesteading
The sky is the limit when it comes to designing the outside.

Images via Simple Solar Homesteading
Need a little more room? The plans include instructions for an addition.

Images via Simple Solar Homesteading
Learn More:
Related Stories:
- Build Your Own 8×12 Walden Cabin for Under $2000: Plans!
- FREE Stealth Cabin and Shepherd Wagon Plans from Simple Solar Homesteading
- Tyny: Australian Couple’s DIY THOW with Hidden Deck Tub & Plans For Sale!
Our big thanks to Cindy for sharing! 🙏
You can share this using the e-mail and social media re-share buttons below. Thanks!
If you enjoyed this you’ll LOVE our Free Daily Tiny House Newsletter with even more!
You can also join our Small House Newsletter!
Also, try our Tiny Houses For Sale Newsletter! Thank you!
More Like This: Tiny Houses | Cottages | Plans | Cabins
See The Latest: Go Back Home to See Our Latest Tiny Houses
This post contains affiliate links.
Natalie C. McKee
Latest posts by Natalie C. McKee (see all)
- Urban Payette Tiny House with Fold Down Deck! - April 25, 2024
- Luxury Home Realtor’s Tiny House Life in Florida - April 25, 2024
- Handcrafted, Eco-Bohemian Tiny House with a Deck - April 25, 2024






Great simple design and the 10′ wide is so much better than 8′ . Instead of that addition I’d just extend it’s length to 16″ my TH is and is the best size with plenty of room.
Down each side at 6′ high I built 2′ wide storage lofts you can store huge amounts of easily reachable stuff. I put the kitchen, bath at 1 end and the rest open.
A great thing about 10′ wide is you can use standard furniture and have completely different functions on each side. I still have 8′ of wall to do something with after my needs have been met.